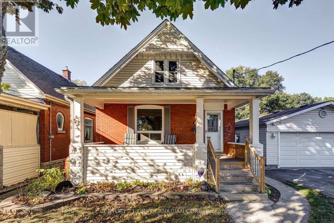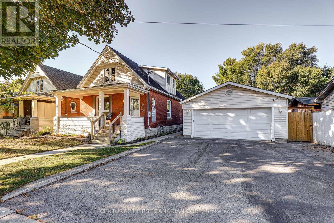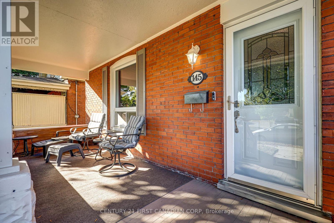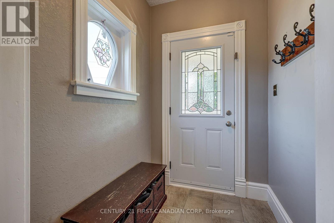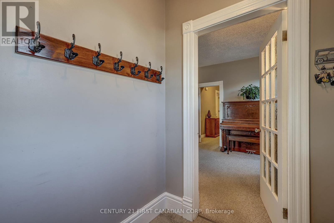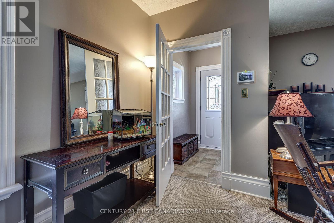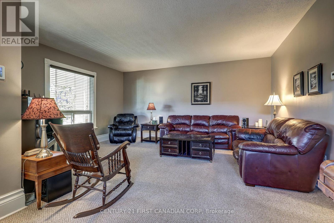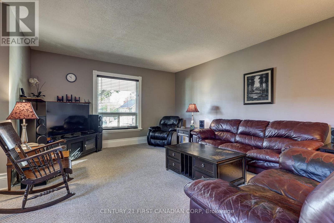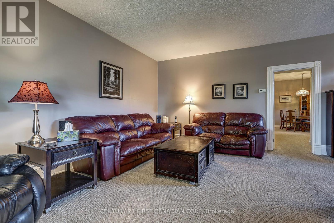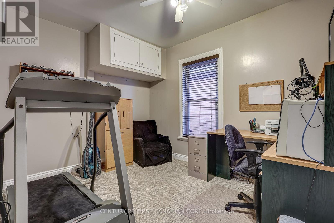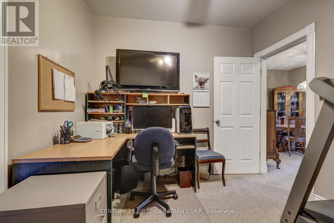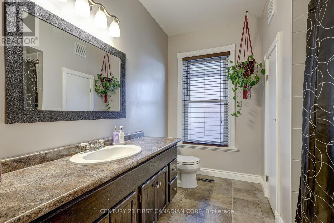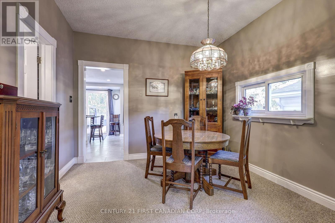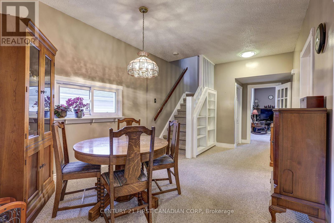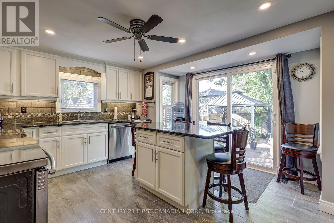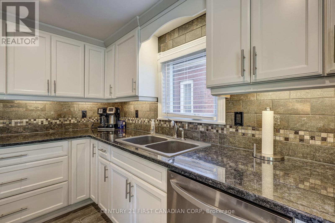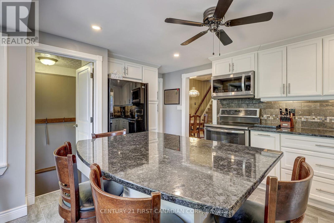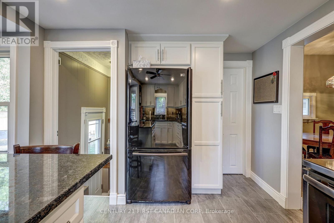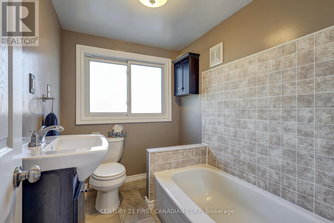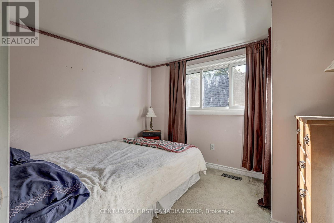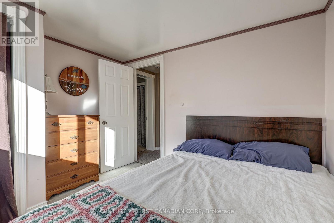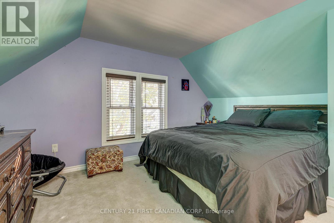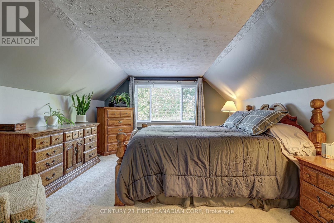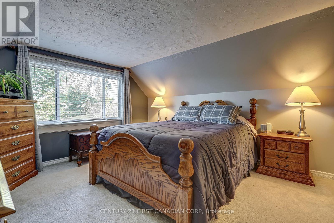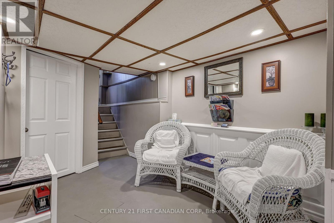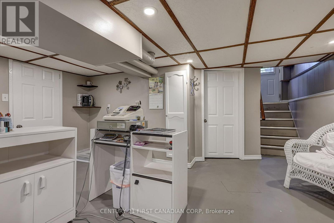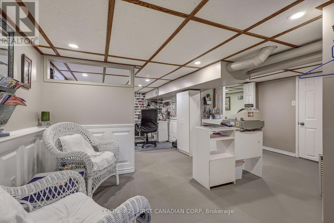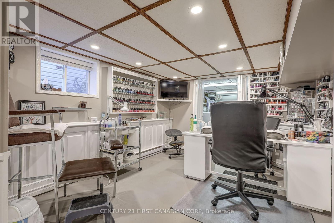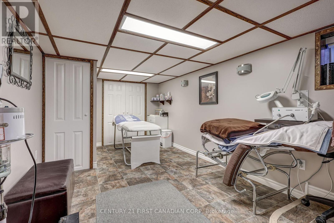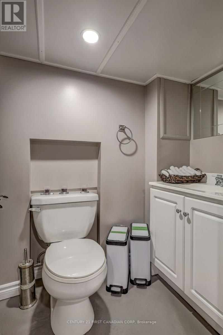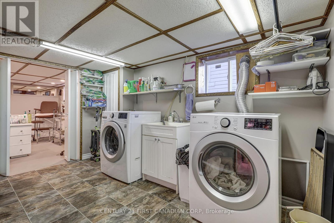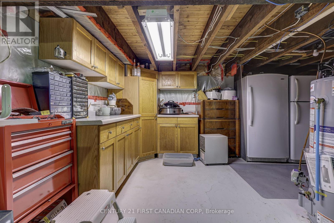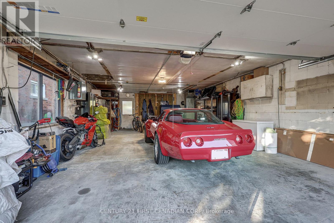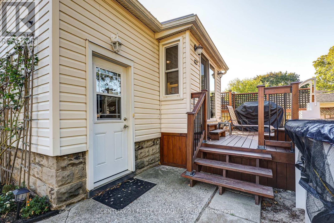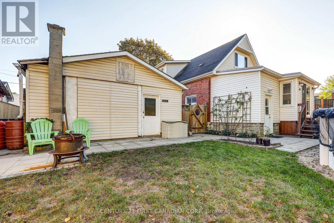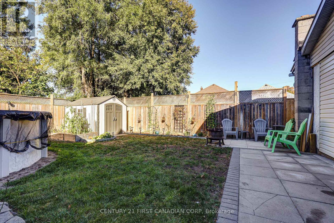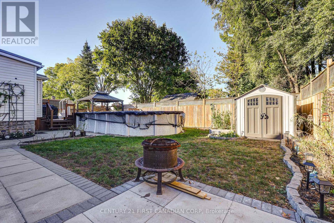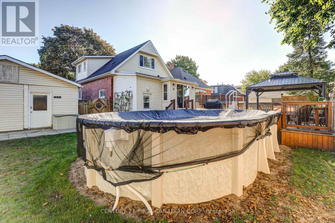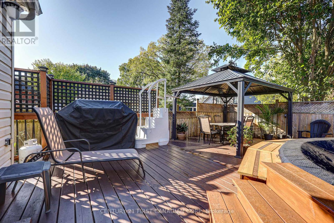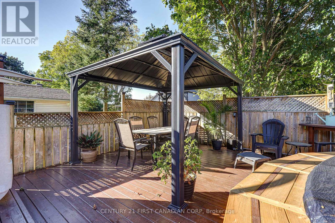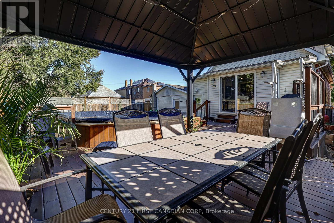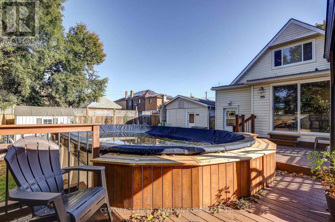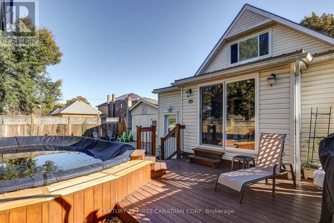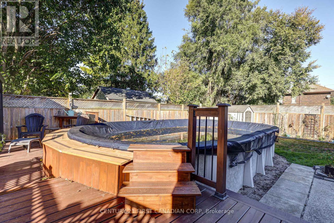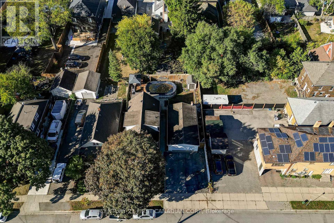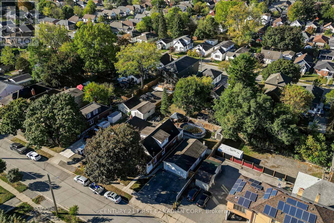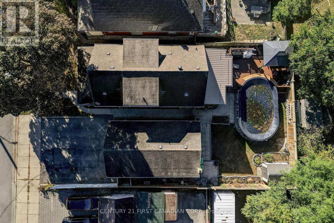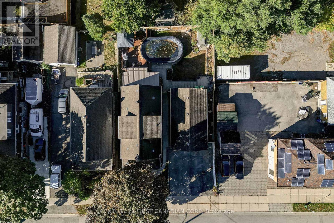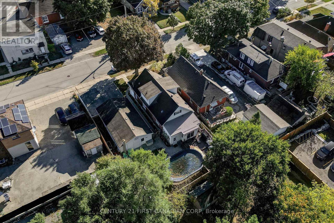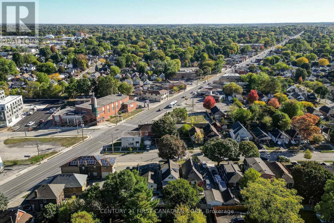5 Bedroom
3 Bathroom
2000 - 2500 sqft
Above Ground Pool
Central Air Conditioning
Forced Air
Landscaped
$569,900
Welcome to 145 Arundell St., a charming brick Cape Codstyle 1 story home on a quiet cul-de-sac in London. Featuring 3+2 bedrooms and 3 bathrooms, this property is ideal for young buyers looking for the perfect starter home with room to grow. The modern kitchen, renovated in 2017, offers granite countertops, an island, and four appliances, and opens to a spacious deck and newly installed pool (2024), perfect for entertaining family and friends. The primary bedroom overlooks a private backyard oasis with minimal yard maintenance required. A finished basement with separate entry provides excellent potential for a home business. An oversized double garage/workshop (24' x 35') with 200 amp service plus a driveway for 4+ vehicles gives ample space for parking and storage. Updates include roof (2011 house/garage, 2023 kitchen), blown-in insulation (2001), updated wiring and plumbing, a Reliance water heater new in 2025, and a furnace owned and serviced every year since 1999 under the Home Comfort Protection Plan. With curb appeal, modern amenities, and great space, this is a smart investment for first-time buyers ready to move in and enjoy. (id:41954)
Property Details
|
MLS® Number
|
X12460066 |
|
Property Type
|
Single Family |
|
Community Name
|
East M |
|
Amenities Near By
|
Schools |
|
Equipment Type
|
Water Heater, Water Heater - Electric |
|
Features
|
Cul-de-sac, Level Lot |
|
Parking Space Total
|
6 |
|
Pool Type
|
Above Ground Pool |
|
Rental Equipment Type
|
Water Heater, Water Heater - Electric |
|
Structure
|
Deck, Patio(s) |
Building
|
Bathroom Total
|
3 |
|
Bedrooms Above Ground
|
3 |
|
Bedrooms Below Ground
|
2 |
|
Bedrooms Total
|
5 |
|
Age
|
100+ Years |
|
Appliances
|
Garage Door Opener Remote(s), Water Heater, Water Meter, All, Dishwasher, Dryer, Microwave, Hood Fan, Stove, Washer, Window Coverings, Refrigerator |
|
Basement Development
|
Partially Finished |
|
Basement Type
|
Full (partially Finished) |
|
Construction Style Attachment
|
Detached |
|
Cooling Type
|
Central Air Conditioning |
|
Exterior Finish
|
Brick, Concrete Block |
|
Fire Protection
|
Alarm System, Monitored Alarm, Smoke Detectors |
|
Foundation Type
|
Block |
|
Half Bath Total
|
1 |
|
Heating Fuel
|
Natural Gas |
|
Heating Type
|
Forced Air |
|
Stories Total
|
2 |
|
Size Interior
|
2000 - 2500 Sqft |
|
Type
|
House |
|
Utility Water
|
Municipal Water |
Parking
Land
|
Acreage
|
No |
|
Fence Type
|
Fenced Yard |
|
Land Amenities
|
Schools |
|
Landscape Features
|
Landscaped |
|
Sewer
|
Sanitary Sewer |
|
Size Depth
|
100 Ft ,3 In |
|
Size Frontage
|
60 Ft ,2 In |
|
Size Irregular
|
60.2 X 100.3 Ft |
|
Size Total Text
|
60.2 X 100.3 Ft|under 1/2 Acre |
|
Zoning Description
|
R2-2 |
Rooms
| Level |
Type |
Length |
Width |
Dimensions |
|
Basement |
Laundry Room |
3.63 m |
3.05 m |
3.63 m x 3.05 m |
|
Basement |
Office |
6.64 m |
3.05 m |
6.64 m x 3.05 m |
|
Basement |
Office |
4.97 m |
2.47 m |
4.97 m x 2.47 m |
|
Basement |
Workshop |
6.22 m |
4.42 m |
6.22 m x 4.42 m |
|
Basement |
Bathroom |
1.01 m |
2.44 m |
1.01 m x 2.44 m |
|
Main Level |
Kitchen |
3.93 m |
3.93 m |
3.93 m x 3.93 m |
|
Main Level |
Dining Room |
5.06 m |
3.17 m |
5.06 m x 3.17 m |
|
Main Level |
Family Room |
6.16 m |
5.33 m |
6.16 m x 5.33 m |
|
Main Level |
Foyer |
1.83 m |
1.55 m |
1.83 m x 1.55 m |
|
Main Level |
Bathroom |
2.9 m |
2.07 m |
2.9 m x 2.07 m |
|
Upper Level |
Primary Bedroom |
5.3 m |
3.38 m |
5.3 m x 3.38 m |
|
Upper Level |
Bedroom 2 |
3.38 m |
3.87 m |
3.38 m x 3.87 m |
|
Upper Level |
Bedroom 3 |
2.9 m |
3.38 m |
2.9 m x 3.38 m |
|
Upper Level |
Bathroom |
2.29 m |
1.77 m |
2.29 m x 1.77 m |
Utilities
|
Cable
|
Available |
|
Electricity
|
Installed |
|
Sewer
|
Installed |
https://www.realtor.ca/real-estate/28984512/145-arundell-street-london-east-east-m-east-m
