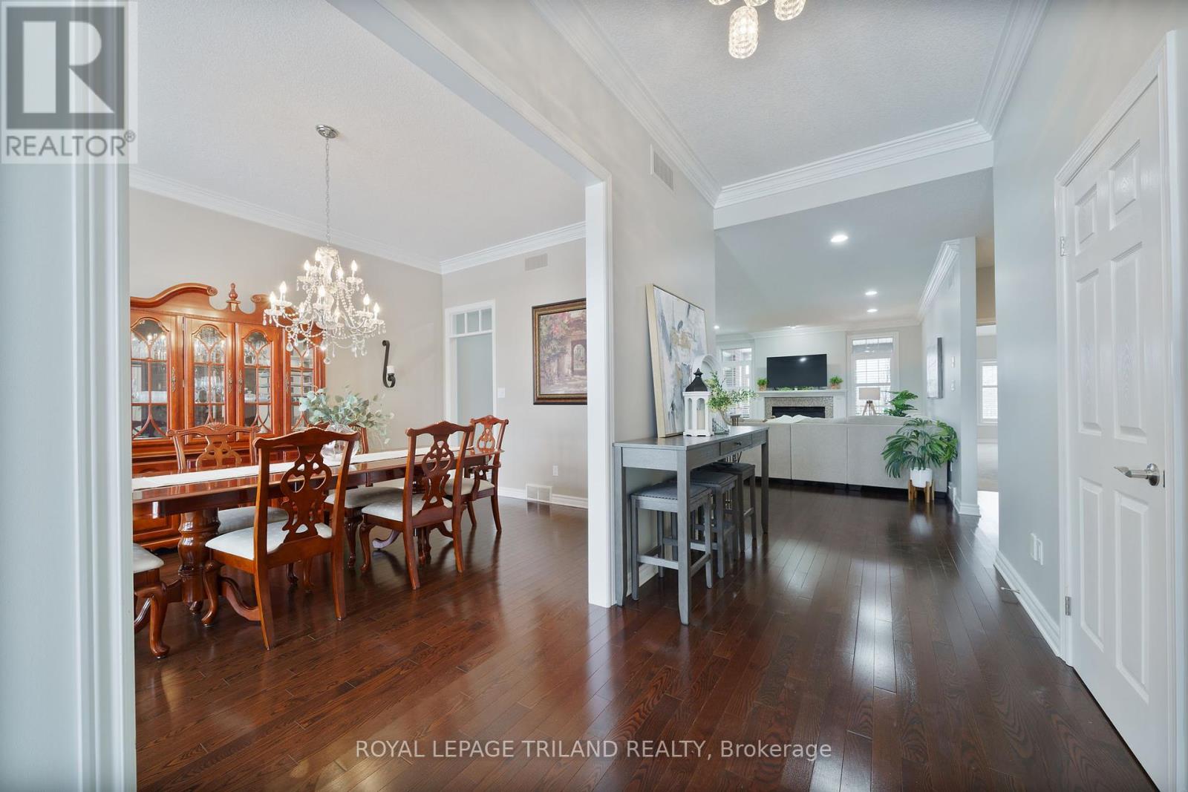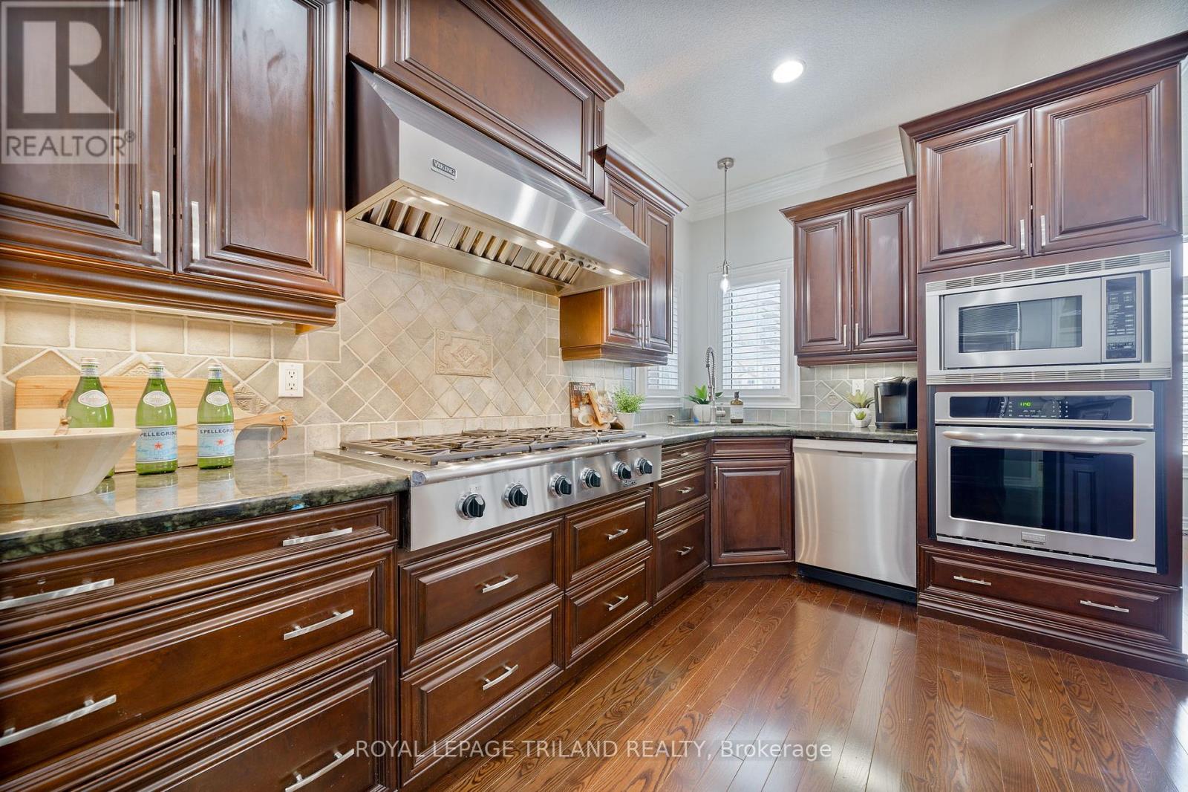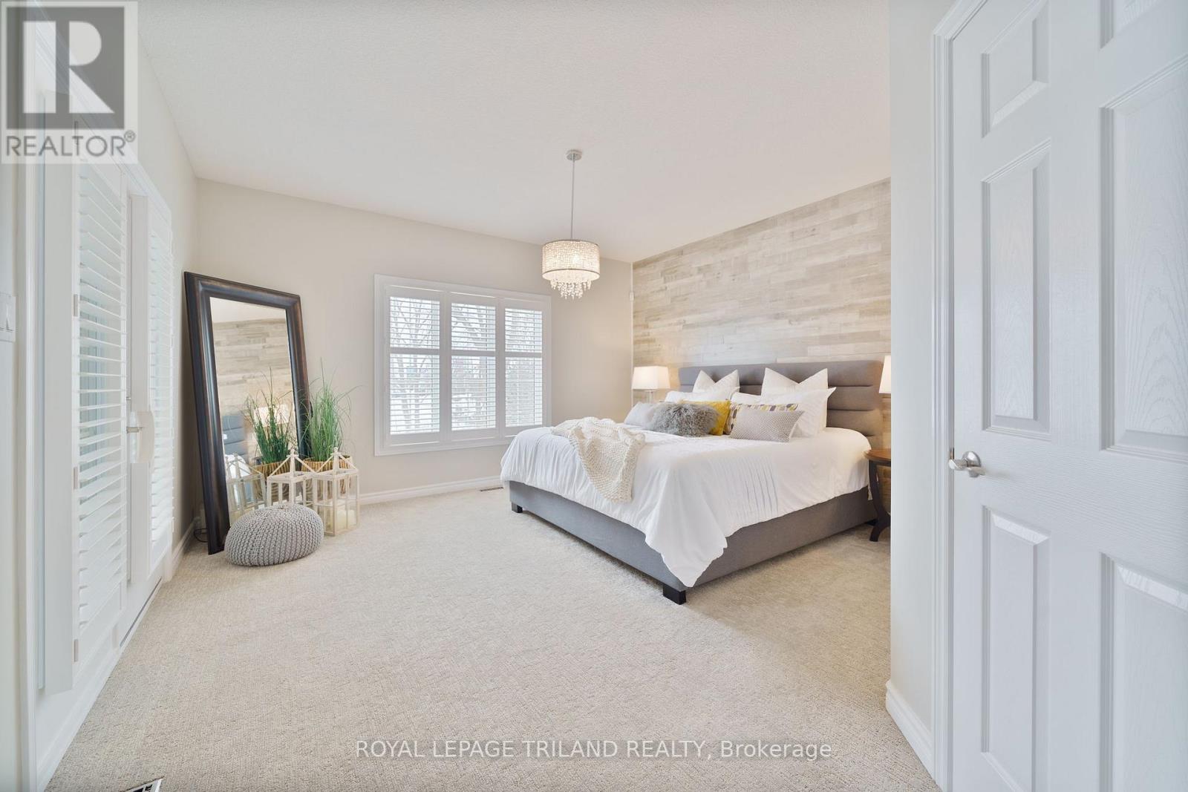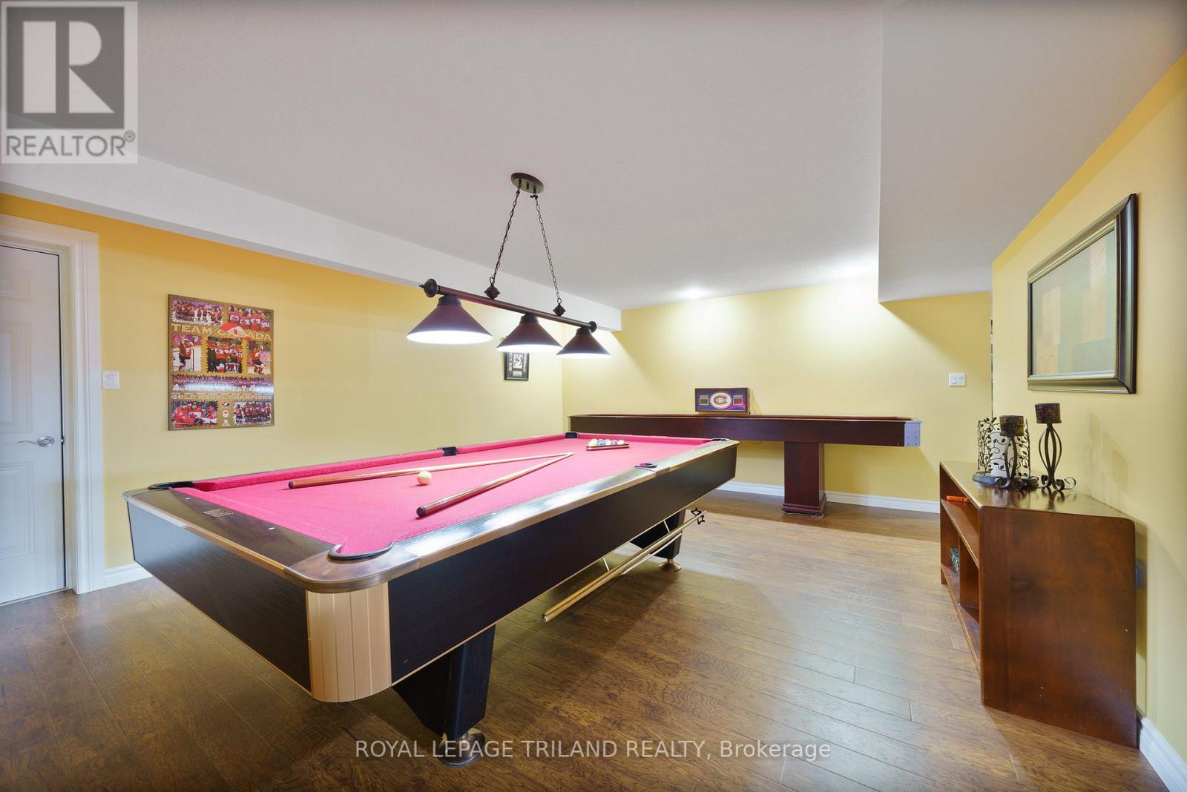1448 Thornley Street London, Ontario N6K 0B2
$999,900
This is THE ONE get in for SUMMER! Amazing one floor living opportunity in West London, this 5 bedroom 4 bath executive bungalow with over 2300 sqft above grade is full of upgrades. Found on a 65+ft frontage ravine lot, this Harasym built Home includes 9 foot ceilings, crown mouldings, California shutters, granite countertops, hardwood floors and open living space! The primary suite opens up to the covered deck overlooking the pool and ravine, you may even see deer while sipping your coffee! The backyard oasis added in 2015 includes $200,000 worth of upgrades including a 16x40 fiberglass pool with water slide, a cabana bar, hot tub, paver stone hardscaping and landscaping and sprinkler system to keep your grass green all season. The fully finished lower level offers 2 bedrooms, a gym, games room, family room with wet bar, and endless entertainment potential. This home is perfect for the growing family or simply for entertaining, the lower level is perfect for hosting game nights or socials, you may even consider an inlaw suite or a teen retreat, this home has endless possibilities...book your showing today! Shuffleboard, pool Table and poker table are negotiable (id:41954)
Open House
This property has open houses!
2:00 pm
Ends at:4:00 pm
12:00 pm
Ends at:2:00 pm
Property Details
| MLS® Number | X11980854 |
| Property Type | Single Family |
| Community Name | South L |
| Amenities Near By | Park, Place Of Worship, Schools |
| Community Features | Community Centre |
| Features | Ravine, Sump Pump |
| Parking Space Total | 5 |
| Pool Type | Inground Pool |
| Structure | Deck, Patio(s), Porch, Porch, Shed |
Building
| Bathroom Total | 4 |
| Bedrooms Above Ground | 3 |
| Bedrooms Below Ground | 2 |
| Bedrooms Total | 5 |
| Amenities | Fireplace(s) |
| Appliances | Hot Tub, Garage Door Opener Remote(s), Oven - Built-in, Central Vacuum, Range, Water Heater, Blinds, Refrigerator |
| Architectural Style | Bungalow |
| Basement Development | Finished |
| Basement Type | Full (finished) |
| Construction Status | Insulation Upgraded |
| Construction Style Attachment | Detached |
| Cooling Type | Central Air Conditioning |
| Exterior Finish | Brick, Vinyl Siding |
| Fire Protection | Security System |
| Fireplace Present | Yes |
| Fireplace Total | 2 |
| Foundation Type | Concrete |
| Half Bath Total | 1 |
| Heating Fuel | Natural Gas |
| Heating Type | Forced Air |
| Stories Total | 1 |
| Type | House |
| Utility Water | Municipal Water |
Parking
| Attached Garage | |
| Garage |
Land
| Acreage | No |
| Fence Type | Fenced Yard |
| Land Amenities | Park, Place Of Worship, Schools |
| Landscape Features | Landscaped, Lawn Sprinkler |
| Sewer | Sanitary Sewer |
| Size Depth | 128 Ft ,7 In |
| Size Frontage | 65 Ft ,2 In |
| Size Irregular | 65.17 X 128.6 Ft |
| Size Total Text | 65.17 X 128.6 Ft|under 1/2 Acre |
Rooms
| Level | Type | Length | Width | Dimensions |
|---|---|---|---|---|
| Lower Level | Bedroom 4 | 4 m | 3.39 m | 4 m x 3.39 m |
| Lower Level | Bedroom 5 | 4.27 m | 4.18 m | 4.27 m x 4.18 m |
| Lower Level | Family Room | 7.96 m | 9.24 m | 7.96 m x 9.24 m |
| Lower Level | Games Room | 6.13 m | 4.75 m | 6.13 m x 4.75 m |
| Lower Level | Other | 2.47 m | 2.47 m | 2.47 m x 2.47 m |
| Lower Level | Other | 3.75 m | 5.82 m | 3.75 m x 5.82 m |
| Lower Level | Utility Room | 4 m | 4 m | 4 m x 4 m |
| Main Level | Kitchen | 4.75 m | 4.94 m | 4.75 m x 4.94 m |
| Main Level | Dining Room | 3.66 m | 4.85 m | 3.66 m x 4.85 m |
| Main Level | Eating Area | 3.08 m | 2.44 m | 3.08 m x 2.44 m |
| Main Level | Living Room | 5.67 m | 6.89 m | 5.67 m x 6.89 m |
| Main Level | Primary Bedroom | 4.48 m | 7.62 m | 4.48 m x 7.62 m |
| Main Level | Bedroom 2 | 4.05 m | 3.47 m | 4.05 m x 3.47 m |
| Main Level | Bedroom 3 | 4.54 m | 3.99 m | 4.54 m x 3.99 m |
| Main Level | Laundry Room | 5.39 m | 2.07 m | 5.39 m x 2.07 m |
| Main Level | Foyer | 1.89 m | 4.91 m | 1.89 m x 4.91 m |
| Main Level | Pantry | 1.34 m | 1.22 m | 1.34 m x 1.22 m |
https://www.realtor.ca/real-estate/27934975/1448-thornley-street-london-south-l
Interested?
Contact us for more information
















































