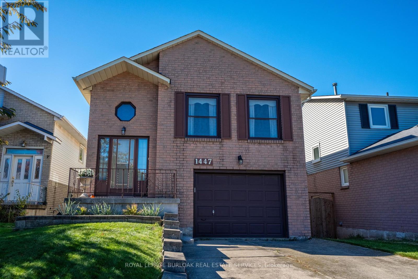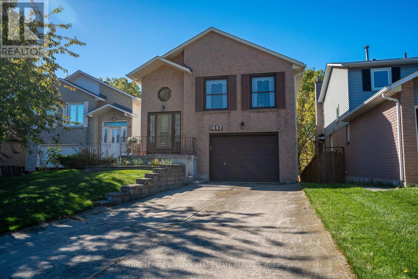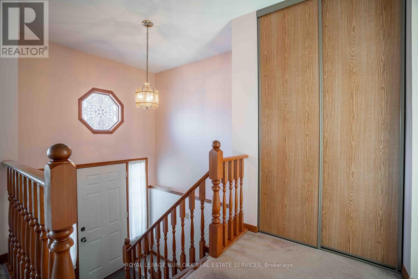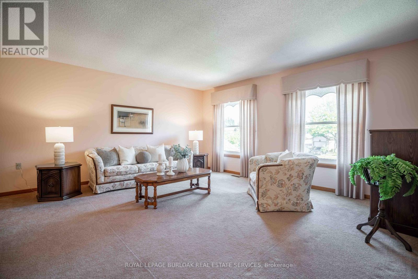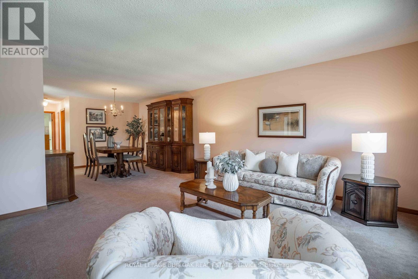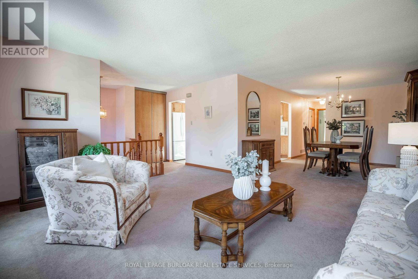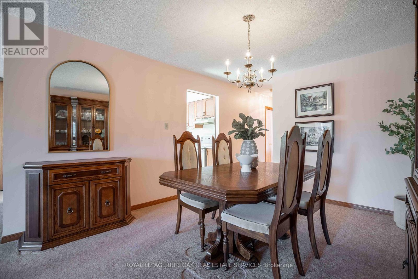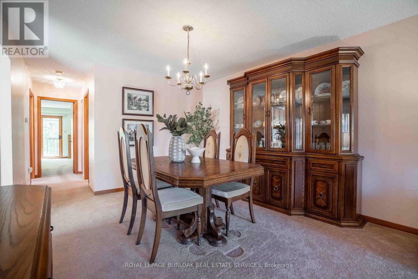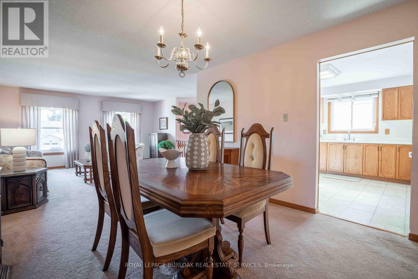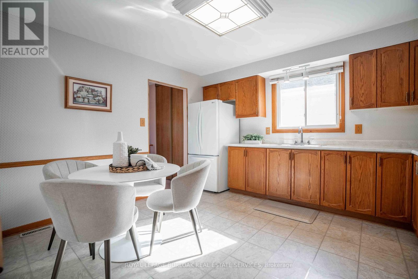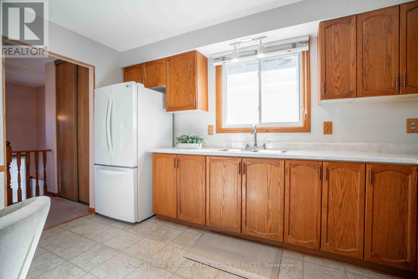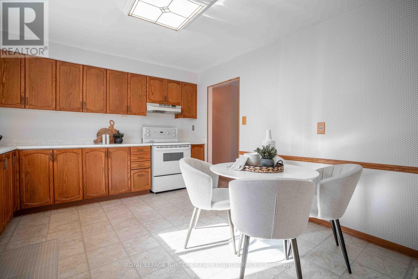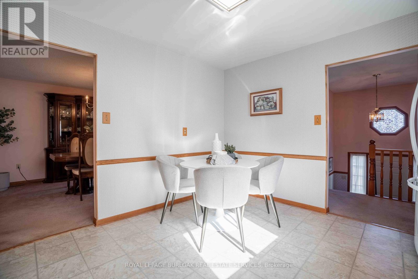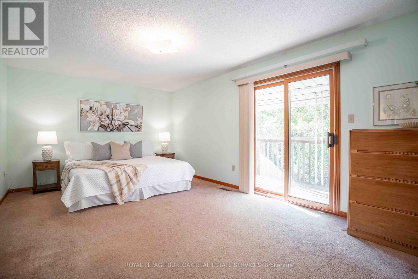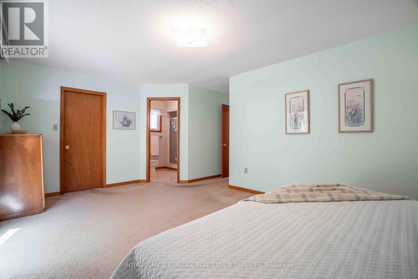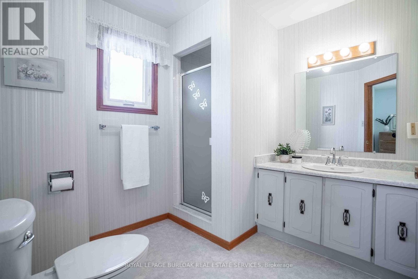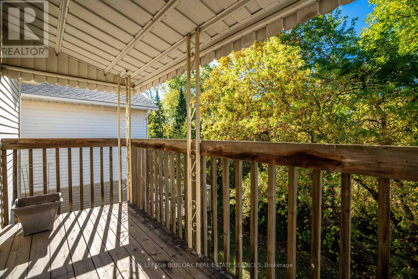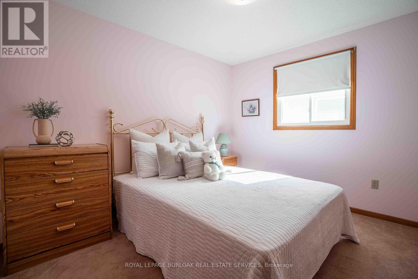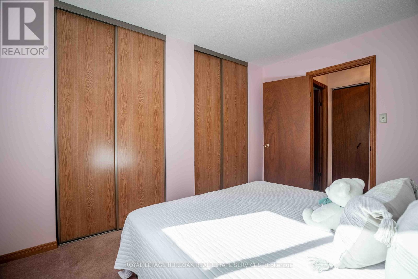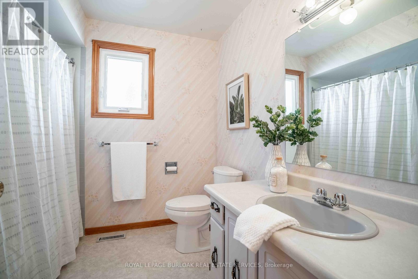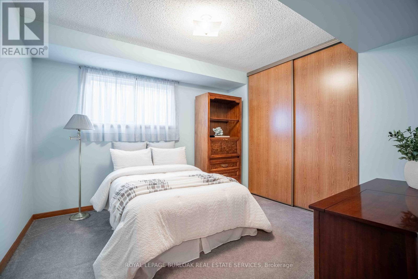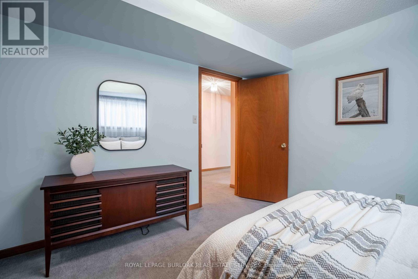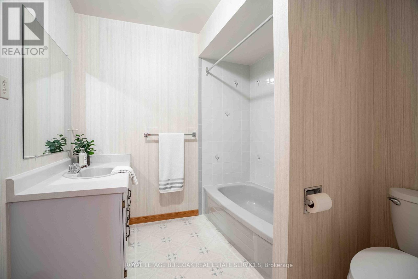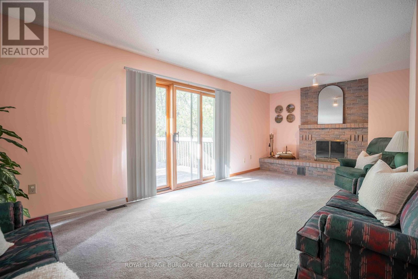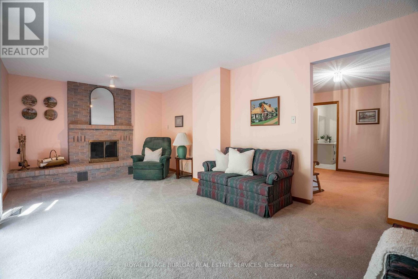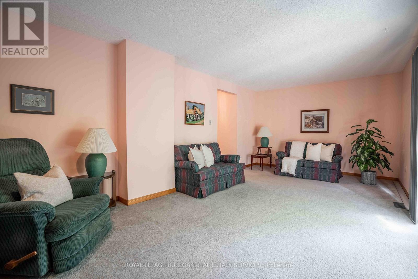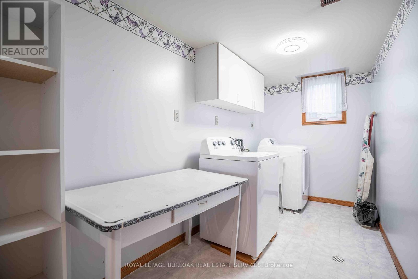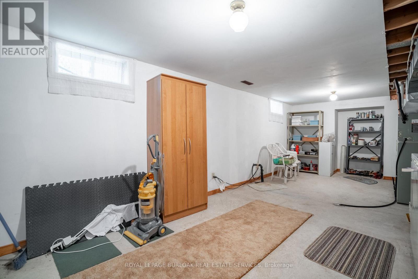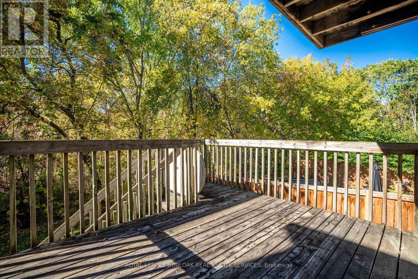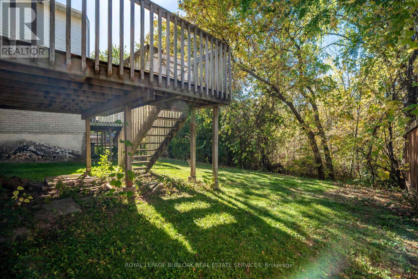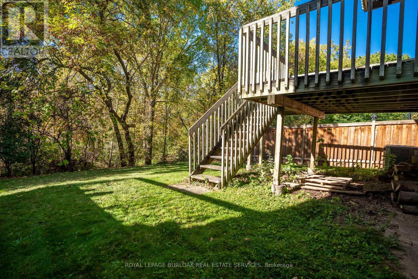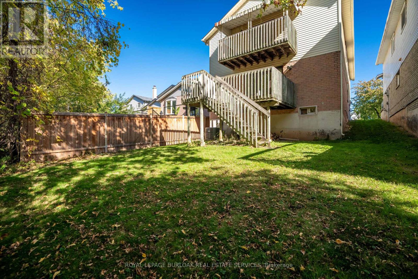3 Bedroom
3 Bathroom
2000 - 2500 sqft
Raised Bungalow
Fireplace
Central Air Conditioning
Forced Air
$1,049,990
Opportunity knocks with this spacious 3-bedroom, 3-bathroom detached raised bungalow offering over 2,000 sq. ft. of above-grade living space! Situated on a 118 ft. deep lot, this home features an extremely private backyard backing onto a forest with no rear neighbours. Step inside to a welcoming foyer that leads to a bright living area with large windows, seamlessly connected to the dining room and kitchen with a convenient breakfast area. Down the hall, you'll find the primary bedroom with its own private walkout to a balcony overlooking the trees, the perfect spot to enjoy your morning coffee. The primary also features a walk-in closet and a private 3-piece ensuite. A second bedroom with dual closets and a 4-piece bathroom complete this level. The adjacent level offers a cozy family room with a fireplace and walkout to the deck and backyard, a third bedroom, a separate laundry room, and another full bathroom. The basement provides additional flexible space- ideal for hobbies, a home gym, or extra storage. Located in Burlington's desirable Palmer neighbourhood, known for its quiet streets, mature trees, and convenient access to schools, parks, and amenities, this home offers endless potential and is the perfect canvas to make your dream home a reality! (id:41954)
Property Details
|
MLS® Number
|
W12469269 |
|
Property Type
|
Single Family |
|
Community Name
|
Palmer |
|
Equipment Type
|
Water Heater |
|
Parking Space Total
|
5 |
|
Rental Equipment Type
|
Water Heater |
Building
|
Bathroom Total
|
3 |
|
Bedrooms Above Ground
|
3 |
|
Bedrooms Total
|
3 |
|
Amenities
|
Fireplace(s) |
|
Appliances
|
Dryer, Stove, Washer, Window Coverings, Refrigerator |
|
Architectural Style
|
Raised Bungalow |
|
Basement Development
|
Partially Finished |
|
Basement Type
|
Full (partially Finished) |
|
Construction Style Attachment
|
Detached |
|
Cooling Type
|
Central Air Conditioning |
|
Exterior Finish
|
Brick |
|
Fireplace Present
|
Yes |
|
Fireplace Total
|
1 |
|
Foundation Type
|
Concrete |
|
Heating Fuel
|
Natural Gas |
|
Heating Type
|
Forced Air |
|
Stories Total
|
1 |
|
Size Interior
|
2000 - 2500 Sqft |
|
Type
|
House |
|
Utility Water
|
Municipal Water |
Parking
Land
|
Acreage
|
No |
|
Sewer
|
Sanitary Sewer |
|
Size Depth
|
118 Ft ,1 In |
|
Size Frontage
|
34 Ft ,2 In |
|
Size Irregular
|
34.2 X 118.1 Ft |
|
Size Total Text
|
34.2 X 118.1 Ft |
Rooms
| Level |
Type |
Length |
Width |
Dimensions |
|
Second Level |
Living Room |
4.76 m |
4.31 m |
4.76 m x 4.31 m |
|
Second Level |
Dining Room |
3.55 m |
3.92 m |
3.55 m x 3.92 m |
|
Second Level |
Kitchen |
3.62 m |
3.99 m |
3.62 m x 3.99 m |
|
Second Level |
Primary Bedroom |
5.61 m |
5.12 m |
5.61 m x 5.12 m |
|
Second Level |
Bedroom 2 |
3.6 m |
3.03 m |
3.6 m x 3.03 m |
|
Basement |
Utility Room |
7.3 m |
3.78 m |
7.3 m x 3.78 m |
|
Main Level |
Family Room |
6.97 m |
3.55 m |
6.97 m x 3.55 m |
|
Main Level |
Bedroom 3 |
3.37 m |
3.41 m |
3.37 m x 3.41 m |
|
Main Level |
Laundry Room |
3.86 m |
1.8 m |
3.86 m x 1.8 m |
https://www.realtor.ca/real-estate/29004517/1447-reynolds-avenue-burlington-palmer-palmer
