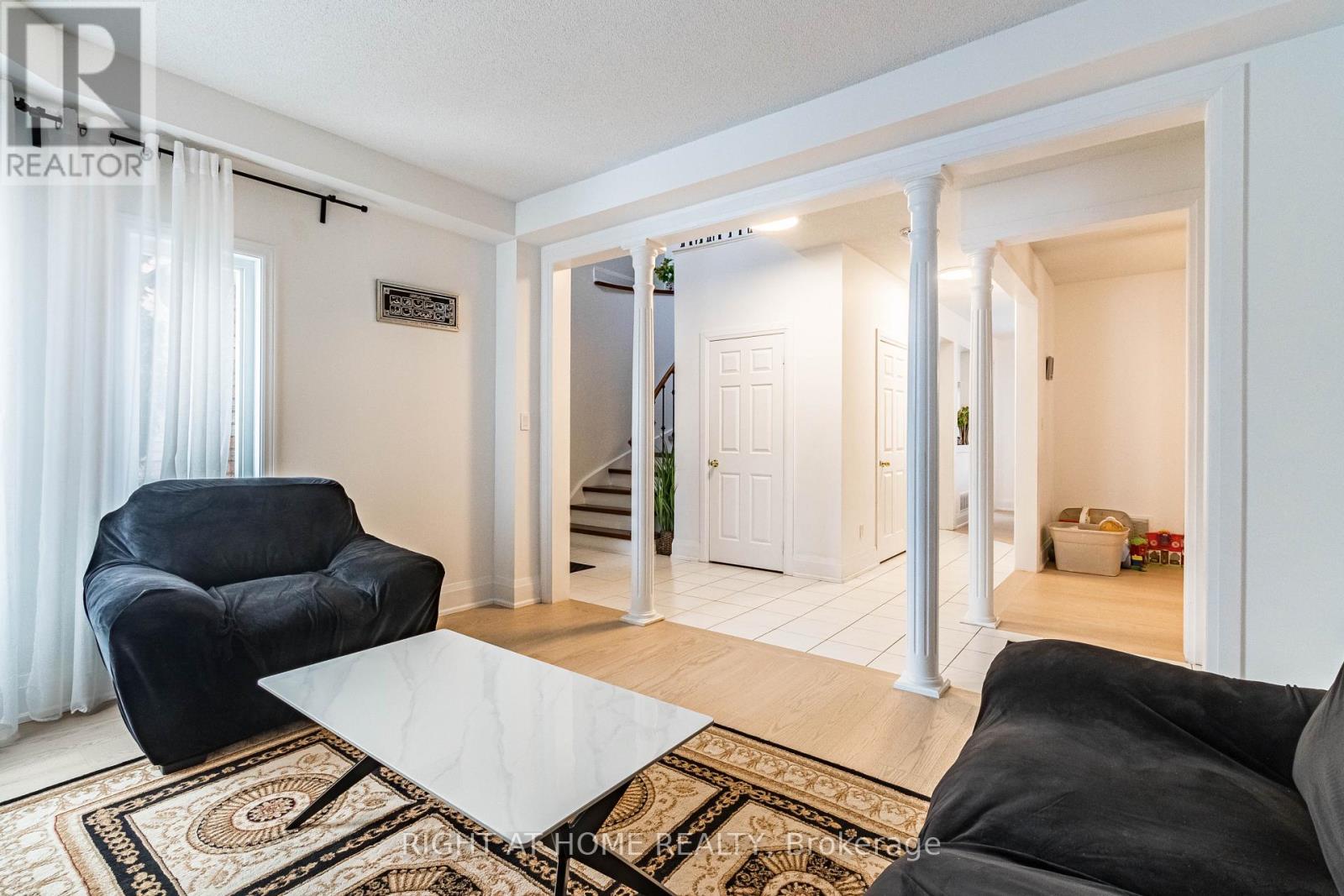4 Bedroom
4 Bathroom
Fireplace
Central Air Conditioning
Forced Air
$1,369,900
Welcome to 1446 Sandhurst Circle! Step into this beautifully renovated 4+1 bed, 4-bath, double-garage home in the highly desirable Highbush neighbourhood. Offering an ample amount of modern living space, this home features a fully updated kitchen with new appliances, new countertops, and a stylish backsplash, plus a walkout to a private backyard oasis. The renovated finished basement includes a brand-new bathroom, perfect for added space and comfort. With modern upgrades including hardwood and bamboo flooring (2024), fresh paint (2024), upgraded bathrooms (2024), a new garage door (2024), and triple-pane windows and sliding door (2023), and new light fixtures, this home blends contemporary style with efficiency. Located just steps from Rouge Park, top schools, Highways 401/407, with shopping and amenities nearby, this is the ideal place to call home. (id:41954)
Property Details
|
MLS® Number
|
E11941022 |
|
Property Type
|
Single Family |
|
Community Name
|
Highbush |
|
Amenities Near By
|
Park, Schools |
|
Community Features
|
School Bus |
|
Features
|
Ravine, Conservation/green Belt |
|
Parking Space Total
|
6 |
Building
|
Bathroom Total
|
4 |
|
Bedrooms Above Ground
|
4 |
|
Bedrooms Total
|
4 |
|
Appliances
|
Dishwasher, Dryer, Range, Refrigerator, Stove, Washer |
|
Basement Development
|
Finished |
|
Basement Type
|
N/a (finished) |
|
Construction Style Attachment
|
Detached |
|
Cooling Type
|
Central Air Conditioning |
|
Exterior Finish
|
Brick |
|
Fireplace Present
|
Yes |
|
Flooring Type
|
Hardwood |
|
Foundation Type
|
Unknown |
|
Half Bath Total
|
1 |
|
Heating Fuel
|
Natural Gas |
|
Heating Type
|
Forced Air |
|
Stories Total
|
2 |
|
Type
|
House |
|
Utility Water
|
Municipal Water |
Parking
Land
|
Acreage
|
No |
|
Land Amenities
|
Park, Schools |
|
Sewer
|
Sanitary Sewer |
|
Size Depth
|
35 Ft |
|
Size Frontage
|
107 Ft ,7 In |
|
Size Irregular
|
107.61 X 35.01 Ft |
|
Size Total Text
|
107.61 X 35.01 Ft |
|
Zoning Description
|
S4 |
Rooms
| Level |
Type |
Length |
Width |
Dimensions |
|
Second Level |
Primary Bedroom |
4.73 m |
4.82 m |
4.73 m x 4.82 m |
|
Second Level |
Bedroom 2 |
2.69 m |
3.4 m |
2.69 m x 3.4 m |
|
Second Level |
Bedroom 3 |
3.83 m |
3.14 m |
3.83 m x 3.14 m |
|
Second Level |
Bedroom 4 |
3.12 m |
4.62 m |
3.12 m x 4.62 m |
|
Basement |
Family Room |
3.45 m |
4.99 m |
3.45 m x 4.99 m |
|
Basement |
Recreational, Games Room |
11.79 m |
8.09 m |
11.79 m x 8.09 m |
|
Main Level |
Living Room |
5.61 m |
4.09 m |
5.61 m x 4.09 m |
|
Main Level |
Dining Room |
3.74 m |
3.14 m |
3.74 m x 3.14 m |
|
Main Level |
Kitchen |
2.9 m |
3.1 m |
2.9 m x 3.1 m |
https://www.realtor.ca/real-estate/27843364/1446-sandhurst-crescent-pickering-highbush-highbush









































