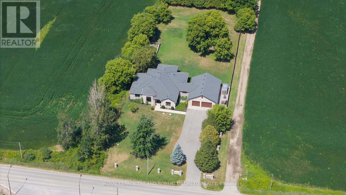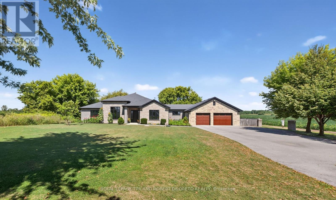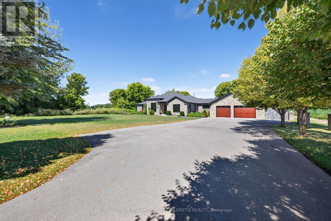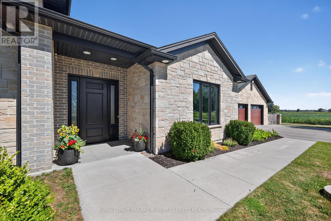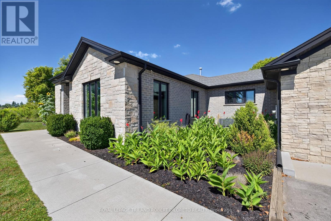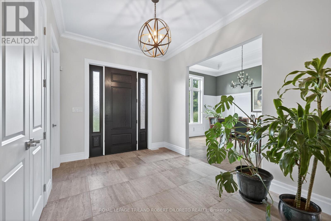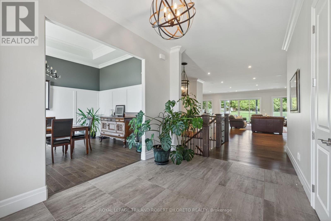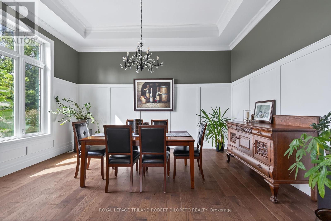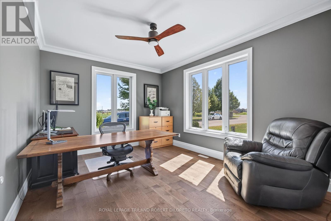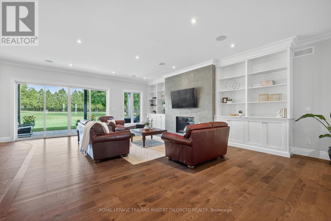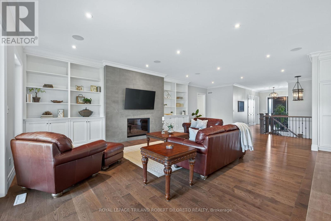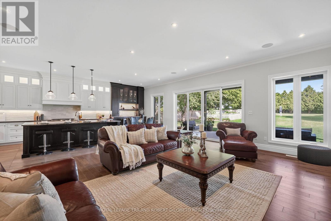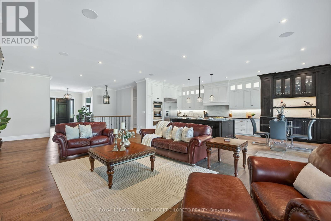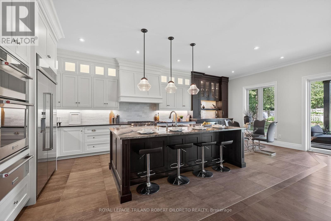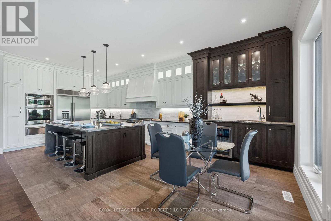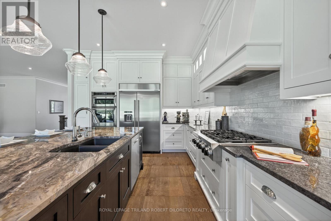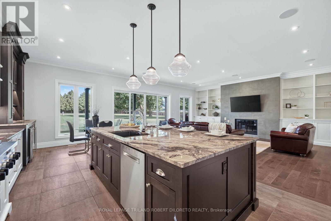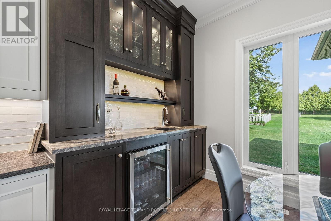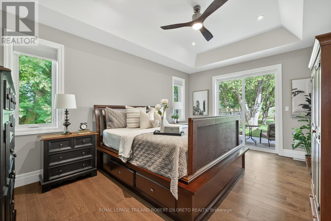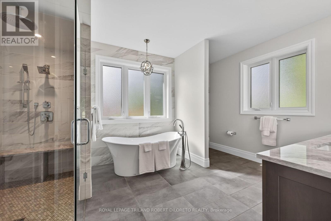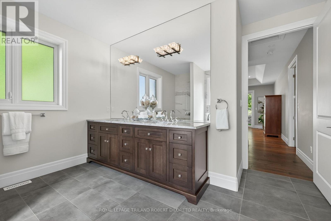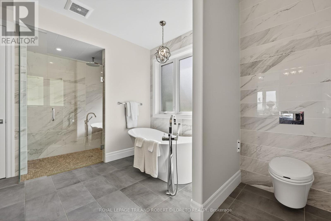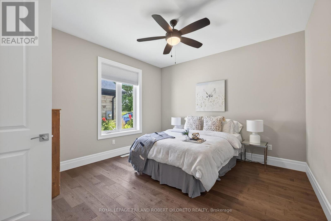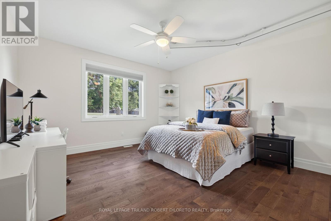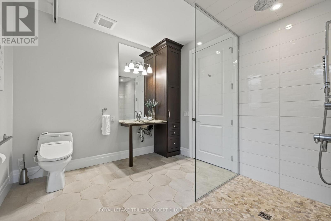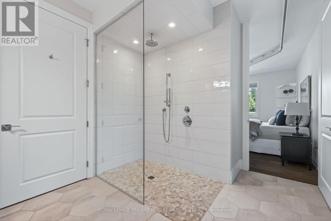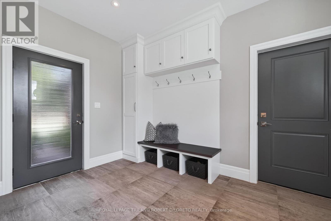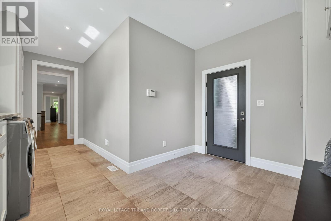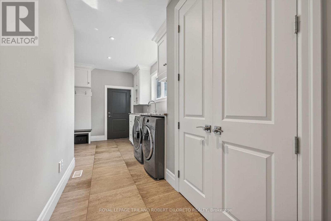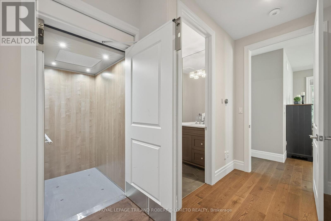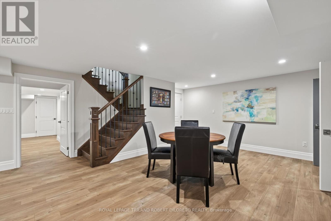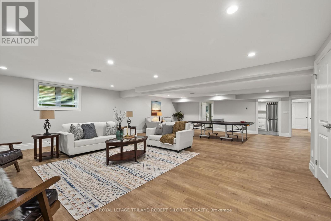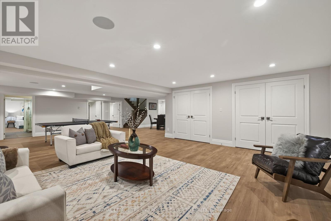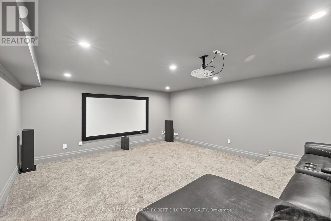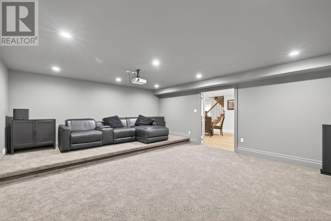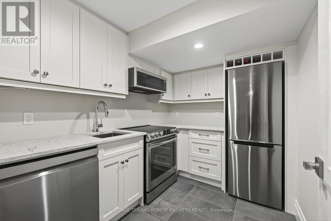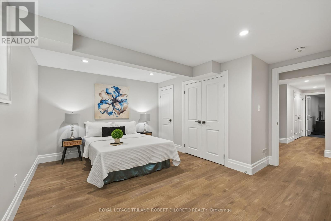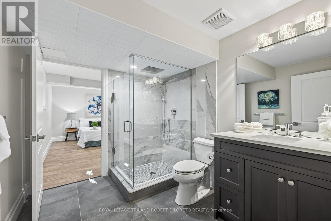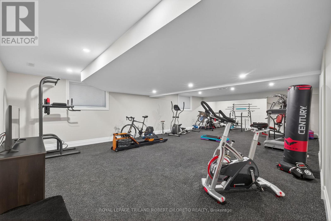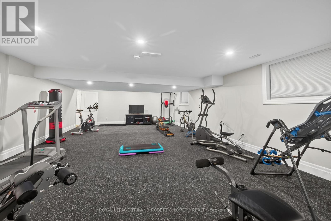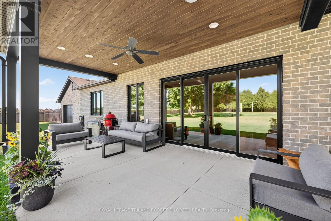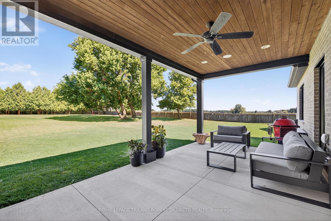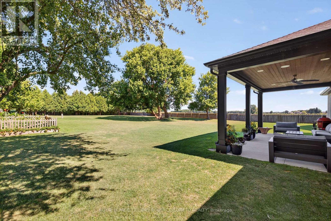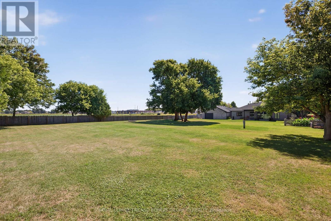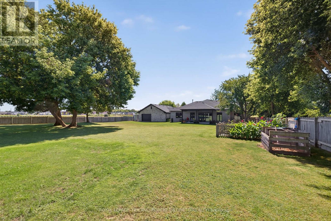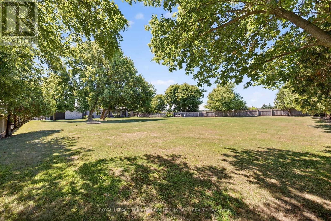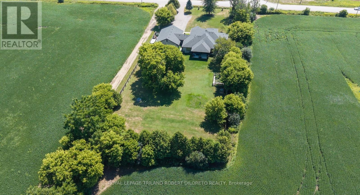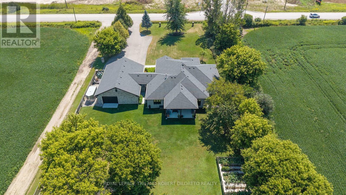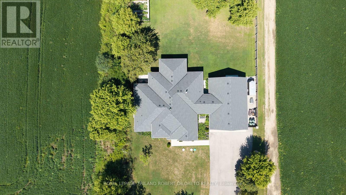4 Bedroom
4 Bathroom
3000 - 3500 sqft
Bungalow
Fireplace
Central Air Conditioning
Forced Air
$2,895,000
Gorgeous 1 ACRE parcel w/Outstanding custom designed & built (2017) 3+1 Bedroom, 4 Bath One floor executive home w/over 3000sf of superior quality, style & amenities on main level + fully finished lower & attached 4 car garage! Situated within steps of all shopping & amenities in Hyde Park of North London, this impeccably maintained home exudes Total wow factor throughout & is perfect for large or growing family + aging in place as this home is fully accessible with zero entry front door & patio door (no steps), wide hallways & doors, barrier free showers on main floor + discreetly hidden elevator which accesses the lower level. HIGHTLIGHTS: All brick & stone exterior w/multi-car concrete drive & walkways; all exterior windows & doors triple glazed for additional R-value & soundproofing; main floor exterior walls have 2" of spray foam for added R-value; open concept interior w/high ceilings, custom millwork, ample recessed lighting & neutral décor for that timeless understated elegance; hardwood flooring & tile on main; designer kitchen w/high end custom cabinetry, KITCHENAID & BOSCH appliances, island w/marble counters + contrasting wood coffee bar; great room w/f/place flanked by custom built-ins; formal dining room; main floor office; 3 amazing bedrooms on main boast primary w/5pc ens, walk-in closet w/custom organizers + walkout to patio; additional main floor bedroom w/ens privileges; main floor laundry & 2pc powder room; the massive basement is finished to same high standards & is ideal for guest or in-law suite boasting 2 spray foam in all exterior walls + in-floor heat; huge family room, theatre/media room, 2nd kitchen w/quartz counters, fridge, stove, dishwasher & microwave, bedroom, gym area w/rubber floors, 3pc bath + loads of storage; fully fenced park-like yard w/large covered concrete patio & plenty of grass space for kids or pets! The list goes on! The property is serviced by Propane & fittings can be switched to future natural gas. Must See! (id:41954)
Property Details
|
MLS® Number
|
X12362144 |
|
Property Type
|
Single Family |
|
Community Name
|
North S |
|
Features
|
Wooded Area, Wheelchair Access, Carpet Free, Sump Pump |
|
Parking Space Total
|
12 |
|
Structure
|
Patio(s) |
Building
|
Bathroom Total
|
4 |
|
Bedrooms Above Ground
|
3 |
|
Bedrooms Below Ground
|
1 |
|
Bedrooms Total
|
4 |
|
Age
|
6 To 15 Years |
|
Appliances
|
Water Heater, Central Vacuum, Water Treatment, Water Softener, Cooktop, Dishwasher, Dryer, Microwave, Oven, Stove, Washer, Refrigerator |
|
Architectural Style
|
Bungalow |
|
Basement Development
|
Finished |
|
Basement Type
|
Full (finished) |
|
Construction Style Attachment
|
Detached |
|
Cooling Type
|
Central Air Conditioning |
|
Exterior Finish
|
Brick, Stone |
|
Fireplace Present
|
Yes |
|
Foundation Type
|
Poured Concrete |
|
Half Bath Total
|
1 |
|
Heating Fuel
|
Propane |
|
Heating Type
|
Forced Air |
|
Stories Total
|
1 |
|
Size Interior
|
3000 - 3500 Sqft |
|
Type
|
House |
|
Utility Power
|
Generator |
Parking
Land
|
Acreage
|
No |
|
Fence Type
|
Fenced Yard |
|
Sewer
|
Septic System |
|
Size Depth
|
363 Ft |
|
Size Frontage
|
120 Ft |
|
Size Irregular
|
120 X 363 Ft |
|
Size Total Text
|
120 X 363 Ft |
Rooms
| Level |
Type |
Length |
Width |
Dimensions |
|
Basement |
Recreational, Games Room |
12.03 m |
10.29 m |
12.03 m x 10.29 m |
|
Basement |
Media |
5.81 m |
5 m |
5.81 m x 5 m |
|
Basement |
Exercise Room |
11.83 m |
5.82 m |
11.83 m x 5.82 m |
|
Basement |
Kitchen |
2.76 m |
2.16 m |
2.76 m x 2.16 m |
|
Basement |
Bedroom |
4.36 m |
4.24 m |
4.36 m x 4.24 m |
|
Basement |
Utility Room |
3.99 m |
2.1 m |
3.99 m x 2.1 m |
|
Basement |
Other |
3.72 m |
1.59 m |
3.72 m x 1.59 m |
|
Main Level |
Foyer |
5.93 m |
2.81 m |
5.93 m x 2.81 m |
|
Main Level |
Dining Room |
5.11 m |
3.94 m |
5.11 m x 3.94 m |
|
Main Level |
Office |
4.41 m |
3.49 m |
4.41 m x 3.49 m |
|
Main Level |
Living Room |
9.84 m |
5.62 m |
9.84 m x 5.62 m |
|
Main Level |
Kitchen |
4.58 m |
4.08 m |
4.58 m x 4.08 m |
|
Main Level |
Eating Area |
4.08 m |
3.06 m |
4.08 m x 3.06 m |
|
Main Level |
Primary Bedroom |
7.47 m |
3.9 m |
7.47 m x 3.9 m |
|
Main Level |
Bedroom |
5.96 m |
4.25 m |
5.96 m x 4.25 m |
|
Main Level |
Bedroom |
4.31 m |
3.69 m |
4.31 m x 3.69 m |
|
Main Level |
Laundry Room |
5.77 m |
4.09 m |
5.77 m x 4.09 m |
https://www.realtor.ca/real-estate/28771926/1445-sunningdale-road-w-london-north-north-s-north-s
