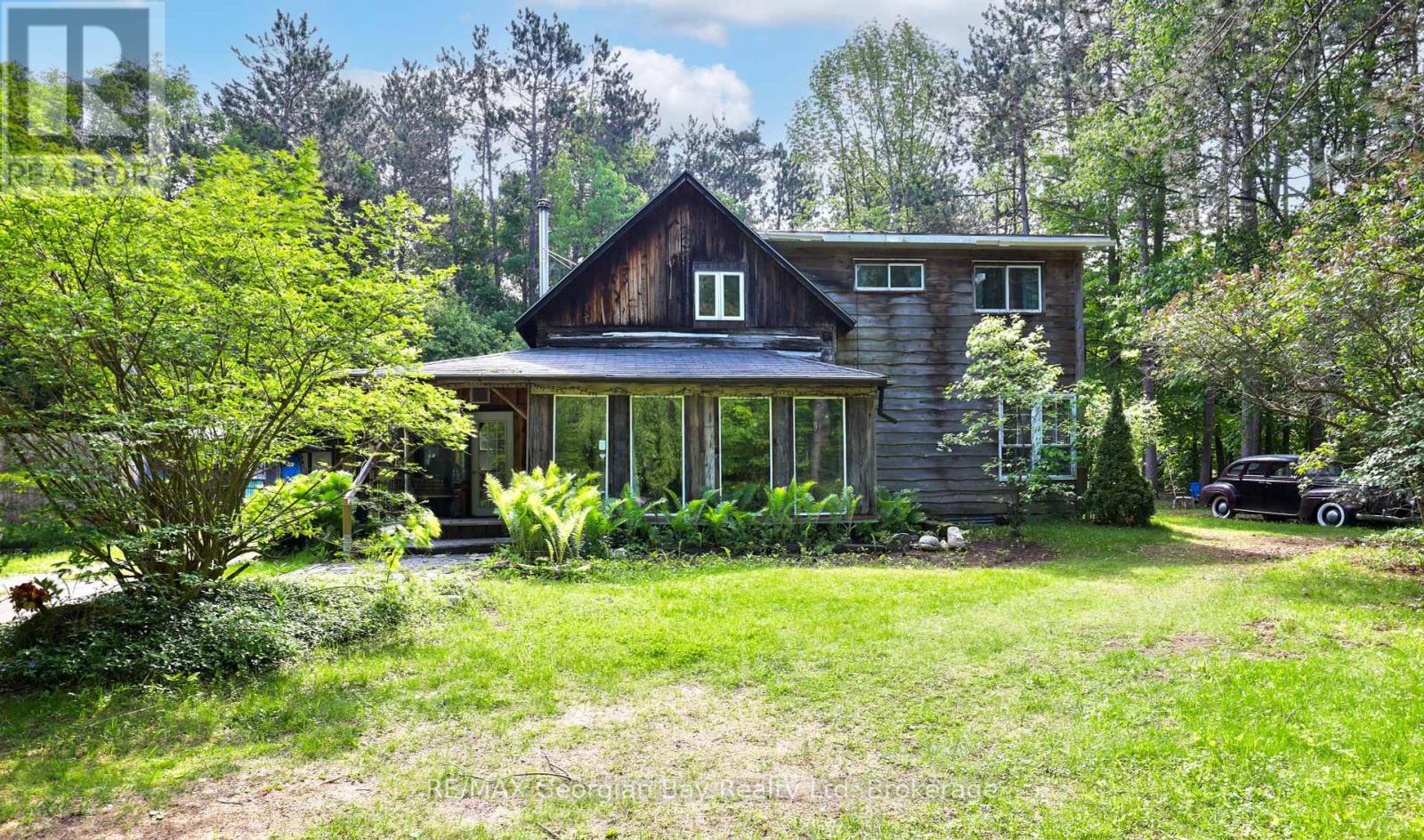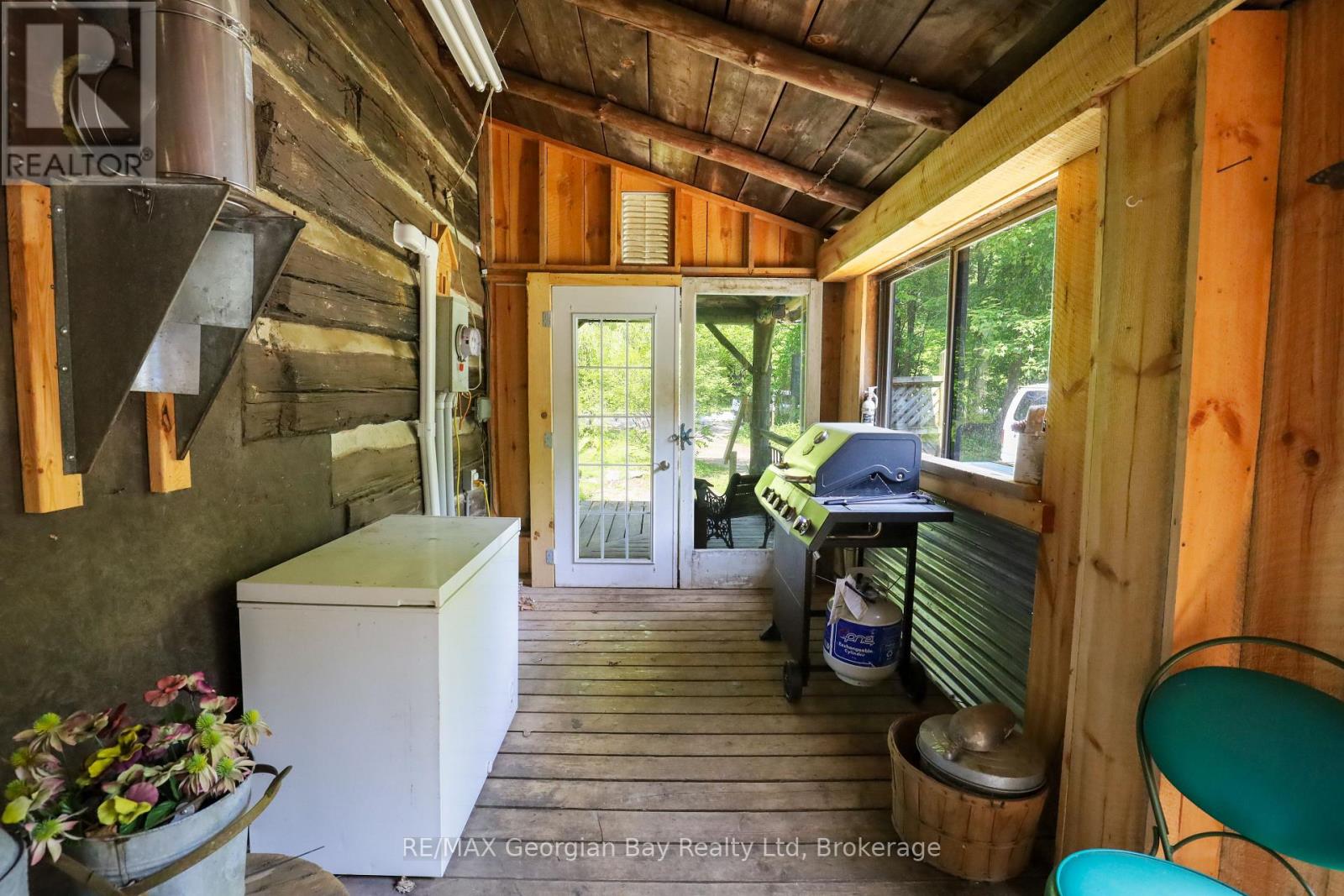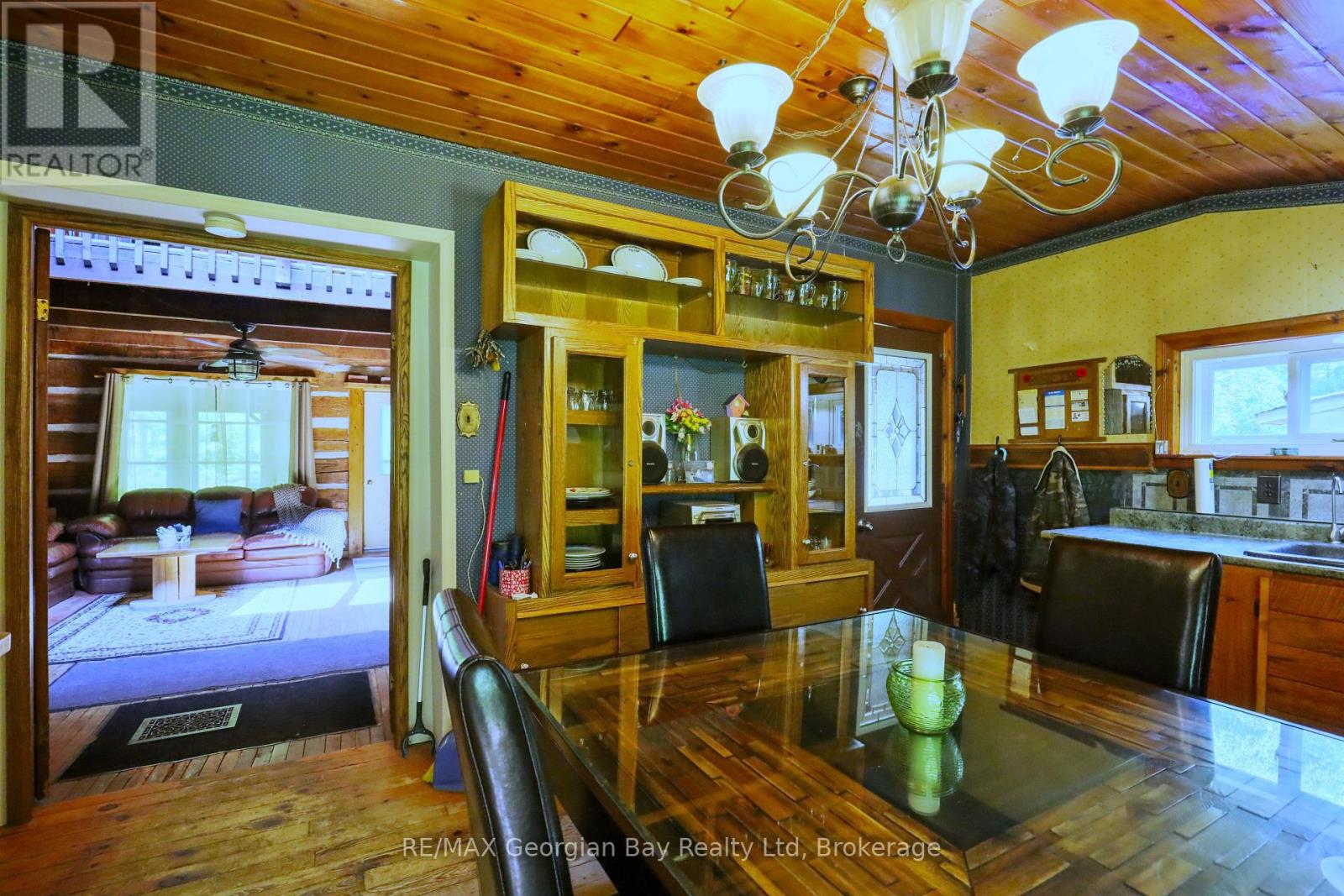3 Bedroom
3 Bathroom
1500 - 2000 sqft
Fireplace
None
Forced Air
$749,777
Tucked away on a secluded 1.2-acre lot, this one-of-a-kind log home offers the perfect blend of rustic charm and peaceful living. If you're seeking space, privacy, and potential, look no further. Inside, you'll find a warm and inviting layout featuring a kitchen, cozy living room with fireplace, 3 bedrooms, and 3 bathrooms. Whether you're enjoying quiet nights in or hosting guests, this home has the space and comfort to accommodate your lifestyle. Outside, a large shop/garage provides plenty of room for hobbies and storage. Bonus: This property also generates extra income from a new Rogers tower, inquire for more details. Located in a serene setting, this is a rare opportunity to own a private retreat with both character and income potential. Don't miss out - call today to learn more! (id:41954)
Property Details
|
MLS® Number
|
S12219157 |
|
Property Type
|
Single Family |
|
Community Name
|
Rural Tiny |
|
Equipment Type
|
Propane Tank |
|
Features
|
Wooded Area |
|
Parking Space Total
|
8 |
|
Rental Equipment Type
|
Propane Tank |
|
Structure
|
Deck |
Building
|
Bathroom Total
|
3 |
|
Bedrooms Above Ground
|
3 |
|
Bedrooms Total
|
3 |
|
Amenities
|
Fireplace(s) |
|
Appliances
|
Stove, Refrigerator |
|
Basement Development
|
Unfinished |
|
Basement Type
|
N/a (unfinished) |
|
Construction Style Attachment
|
Detached |
|
Cooling Type
|
None |
|
Exterior Finish
|
Log |
|
Fireplace Present
|
Yes |
|
Fireplace Total
|
2 |
|
Foundation Type
|
Stone |
|
Heating Fuel
|
Oil |
|
Heating Type
|
Forced Air |
|
Stories Total
|
2 |
|
Size Interior
|
1500 - 2000 Sqft |
|
Type
|
House |
|
Utility Water
|
Drilled Well |
Parking
Land
|
Acreage
|
No |
|
Sewer
|
Septic System |
|
Size Depth
|
292 Ft |
|
Size Frontage
|
166 Ft |
|
Size Irregular
|
166 X 292 Ft |
|
Size Total Text
|
166 X 292 Ft |
Rooms
| Level |
Type |
Length |
Width |
Dimensions |
|
Second Level |
Bedroom 2 |
3.96 m |
2.48 m |
3.96 m x 2.48 m |
|
Second Level |
Bedroom 3 |
3.18 m |
4.72 m |
3.18 m x 4.72 m |
|
Second Level |
Bathroom |
4.94 m |
2.1 m |
4.94 m x 2.1 m |
|
Second Level |
Bathroom |
1.4 m |
3.09 m |
1.4 m x 3.09 m |
|
Main Level |
Kitchen |
5.16 m |
4.17 m |
5.16 m x 4.17 m |
|
Main Level |
Living Room |
5.16 m |
5.7 m |
5.16 m x 5.7 m |
|
Main Level |
Bedroom |
5.49 m |
4.21 m |
5.49 m x 4.21 m |
|
Main Level |
Bathroom |
2.77 m |
4.17 m |
2.77 m x 4.17 m |
|
Main Level |
Other |
1.95 m |
1.07 m |
1.95 m x 1.07 m |
Utilities
https://www.realtor.ca/real-estate/28465279/1445-cedar-point-road-tiny-rural-tiny











































