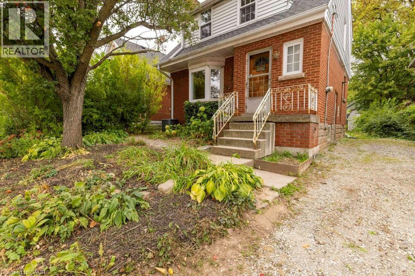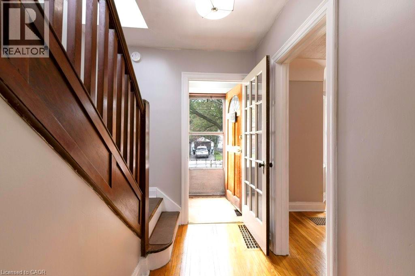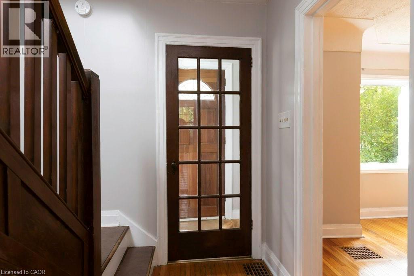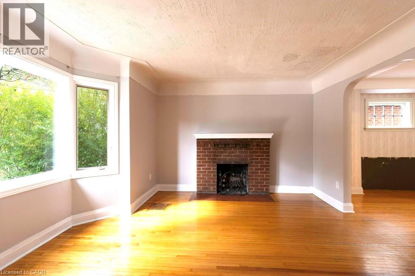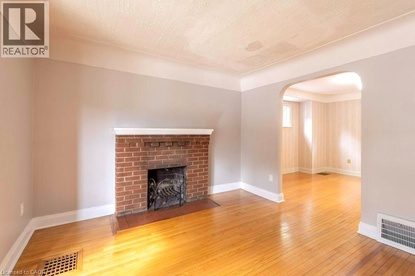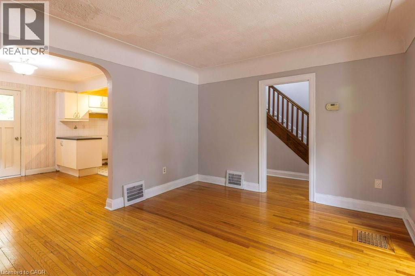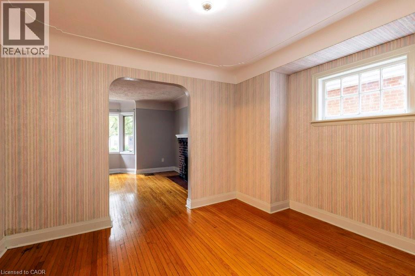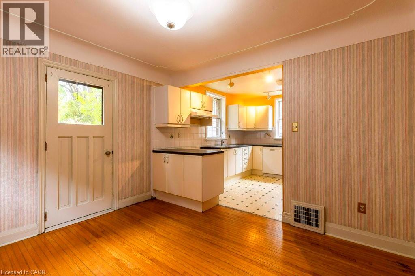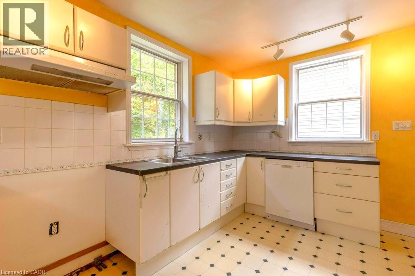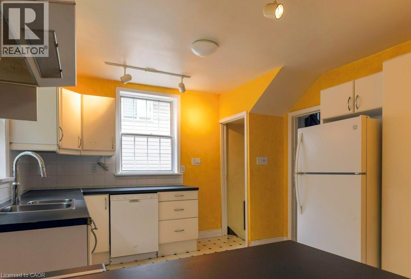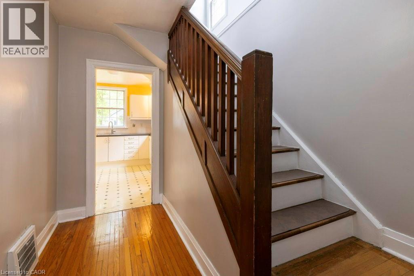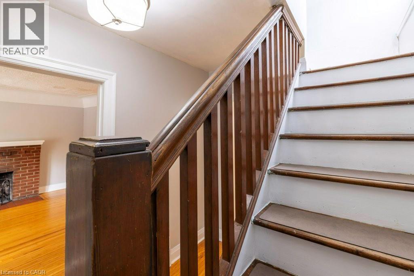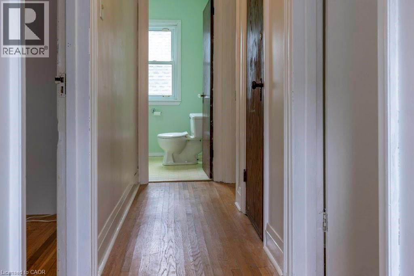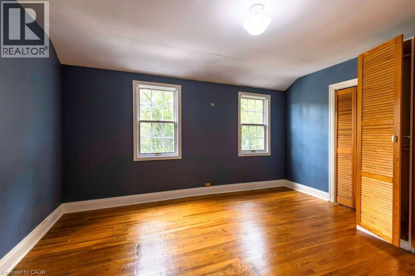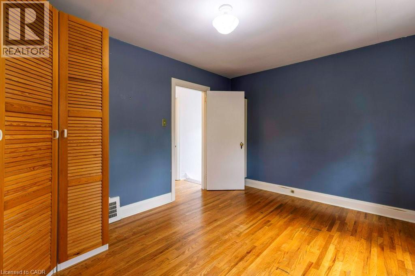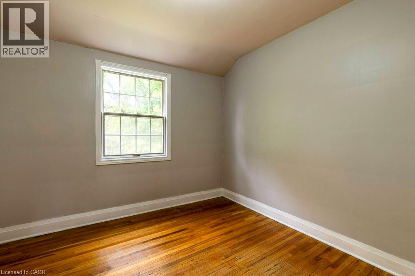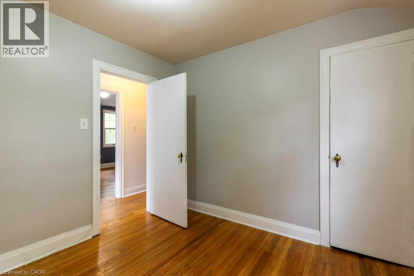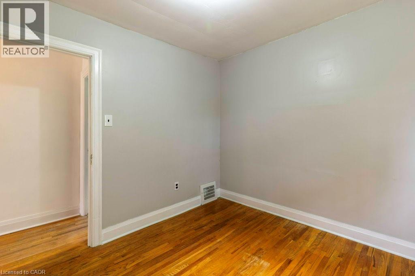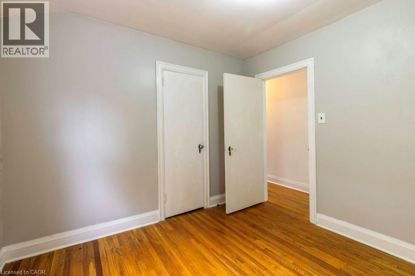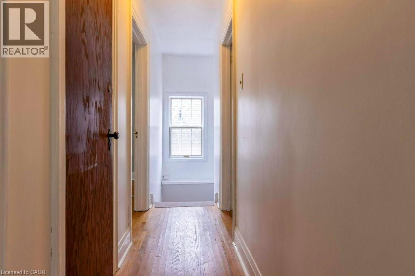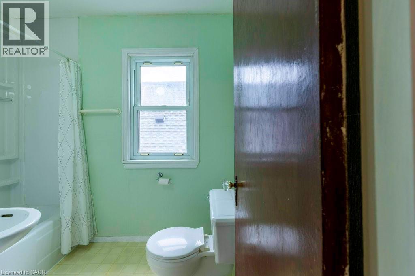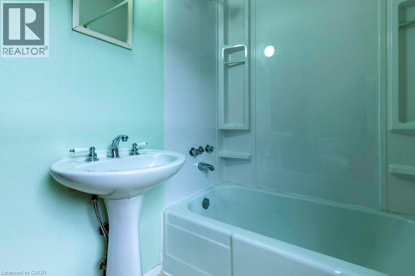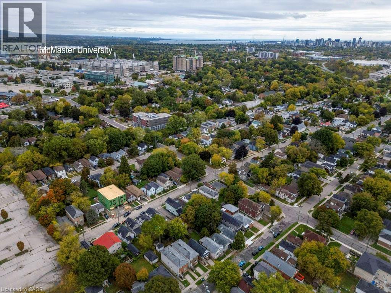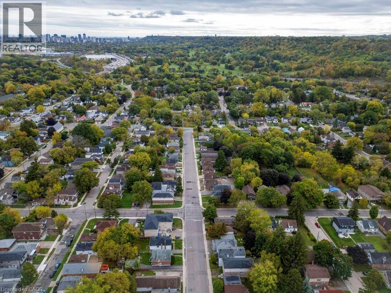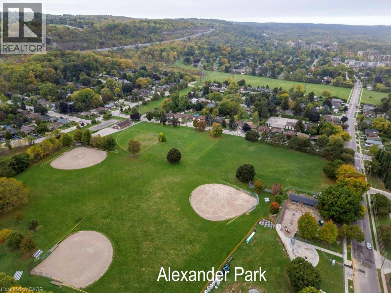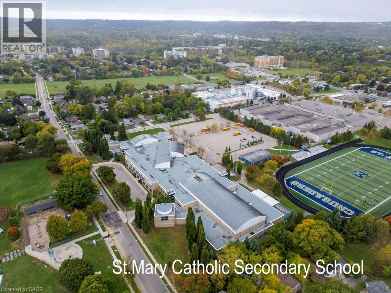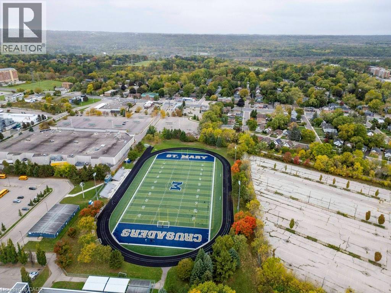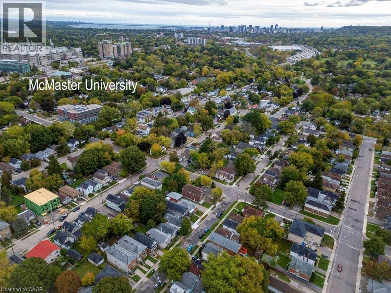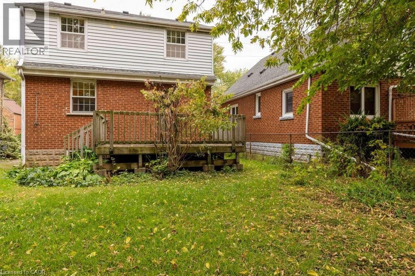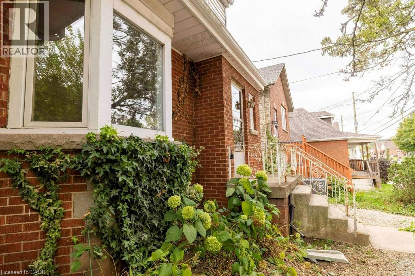144 Whitney Avenue Hamilton, Ontario L8S 2G7
$499,000
Welcome to 144 Whitney Avenue, Hamilton. Located in West Hamilton just minutes away from McMaster University & Hospital, this two-storey, three-bedroom is full of potential with over 1200 SQ Ft. Built in 1951, the property features hardwood flooring throughout. Large living room, dining room, kitchen with a walkout to the backyard deck and three spacious bedrooms. The bathroom was recently updated with a new bathtub surround. Basement offers plenty of storage space. This home awaits your personal handy touches. Updates include Furnace & CAC 2007, basement weepers & sump pump 2011, roof 2011 and dishwasher plumbing 2025. It has a two-car driveway, and private backyard. With its prime location near schools, parks, shops, transit and McMaster, this home presents an opportunity for families, first-time buyers or investors looking for potential in a desirable West Hamilton neighbourhood. (id:41954)
Open House
This property has open houses!
2:00 pm
Ends at:4:00 pm
Property Details
| MLS® Number | 40779025 |
| Property Type | Single Family |
| Amenities Near By | Airport, Golf Nearby, Hospital, Place Of Worship, Playground, Public Transit, Schools, Shopping |
| Community Features | School Bus |
| Equipment Type | Water Heater |
| Features | Conservation/green Belt |
| Parking Space Total | 2 |
| Rental Equipment Type | Water Heater |
| Structure | Shed |
Building
| Bathroom Total | 2 |
| Bedrooms Above Ground | 3 |
| Bedrooms Total | 3 |
| Appliances | Dryer, Refrigerator, Washer |
| Architectural Style | 2 Level |
| Basement Development | Unfinished |
| Basement Type | Full (unfinished) |
| Constructed Date | 1951 |
| Construction Style Attachment | Detached |
| Cooling Type | Central Air Conditioning |
| Exterior Finish | Aluminum Siding, Brick |
| Fireplace Present | Yes |
| Fireplace Total | 1 |
| Half Bath Total | 1 |
| Heating Type | Forced Air |
| Stories Total | 2 |
| Size Interior | 1223 Sqft |
| Type | House |
| Utility Water | Municipal Water |
Land
| Access Type | Road Access, Highway Access |
| Acreage | No |
| Land Amenities | Airport, Golf Nearby, Hospital, Place Of Worship, Playground, Public Transit, Schools, Shopping |
| Sewer | Municipal Sewage System |
| Size Depth | 100 Ft |
| Size Frontage | 38 Ft |
| Size Total Text | Under 1/2 Acre |
| Zoning Description | C/s-1335 |
Rooms
| Level | Type | Length | Width | Dimensions |
|---|---|---|---|---|
| Second Level | Primary Bedroom | 13'11'' x 11'0'' | ||
| Second Level | Bedroom | 10'1'' x 9'11'' | ||
| Second Level | Bedroom | 10'1'' x 9'11'' | ||
| Second Level | 4pc Bathroom | 5'9'' x 8'0'' | ||
| Basement | Utility Room | 11'6'' x 17'2'' | ||
| Basement | Other | 6'2'' x 4'8'' | ||
| Basement | Storage | 19'11'' x 23'4'' | ||
| Basement | 2pc Bathroom | 4'0'' x 3'8'' | ||
| Main Level | Living Room | 14'1'' x 13'6'' | ||
| Main Level | Kitchen | 10'6'' x 11'6'' | ||
| Main Level | Dining Room | 12'2'' x 11'9'' |
https://www.realtor.ca/real-estate/28989751/144-whitney-avenue-hamilton
Interested?
Contact us for more information
