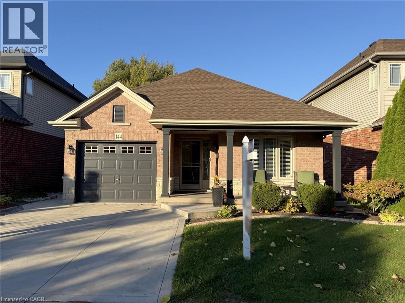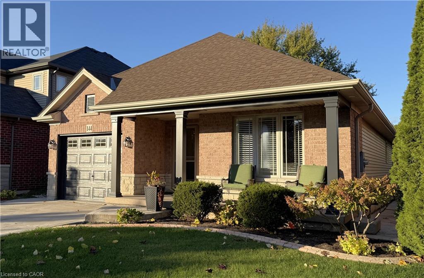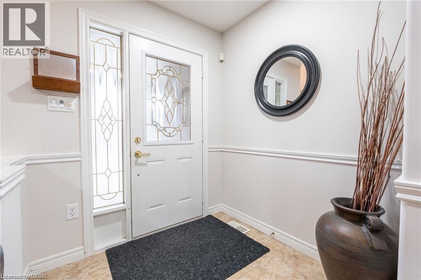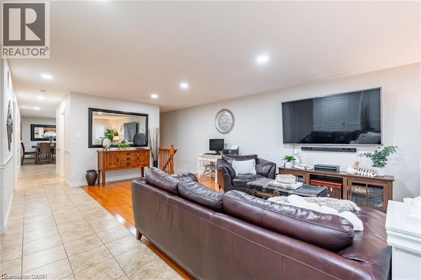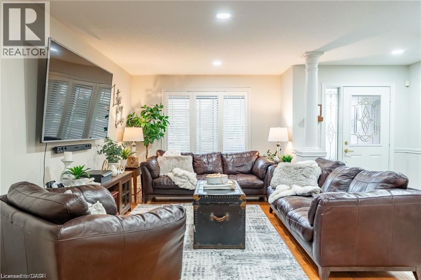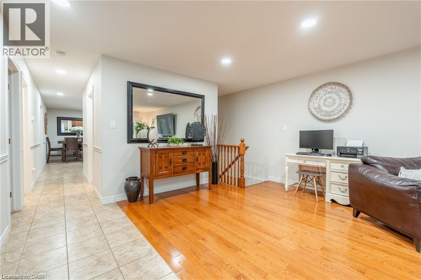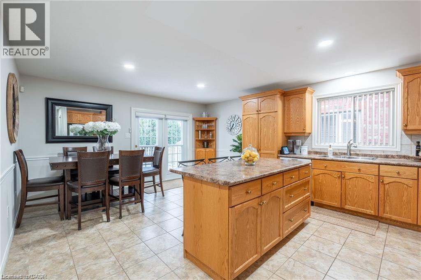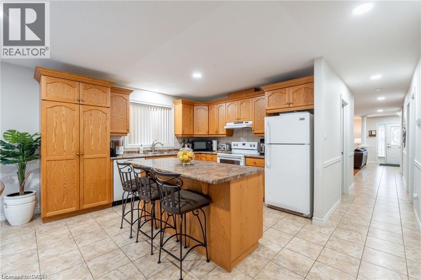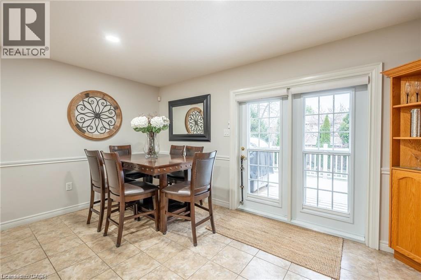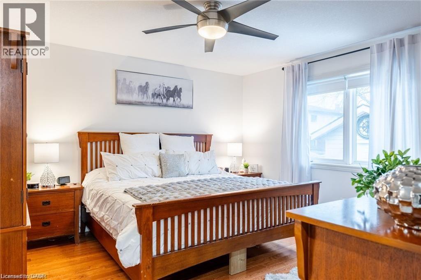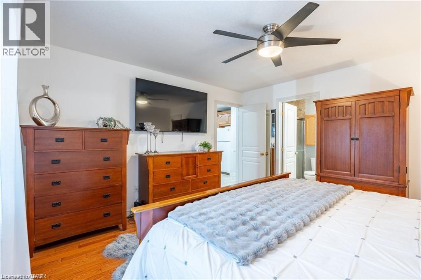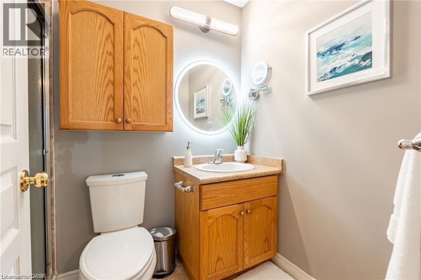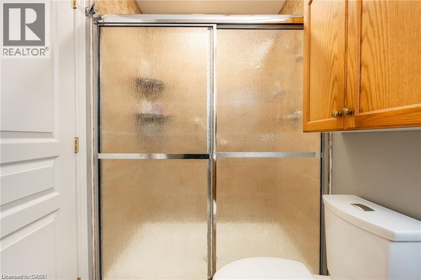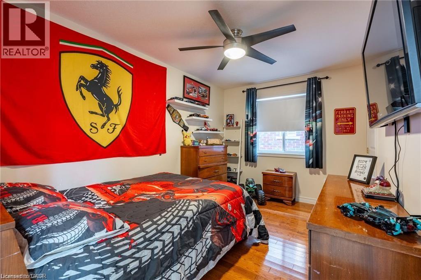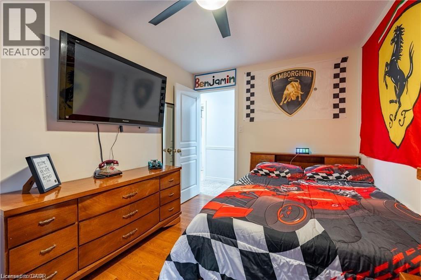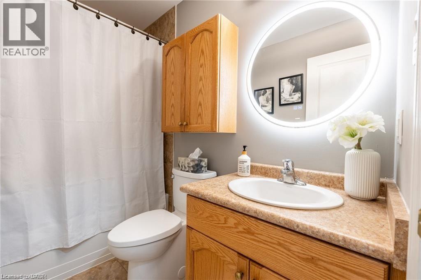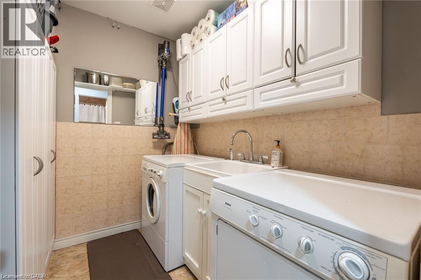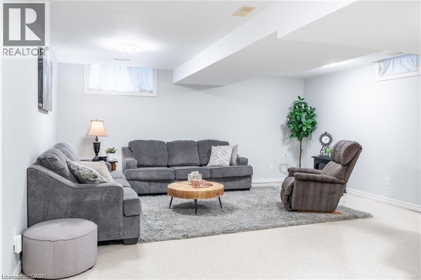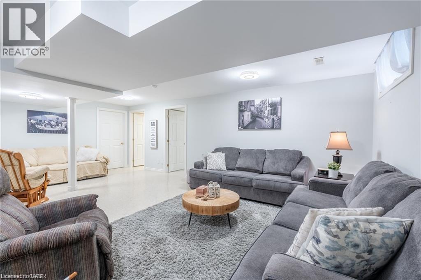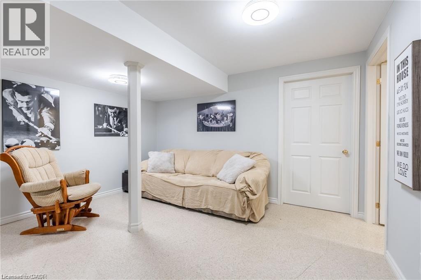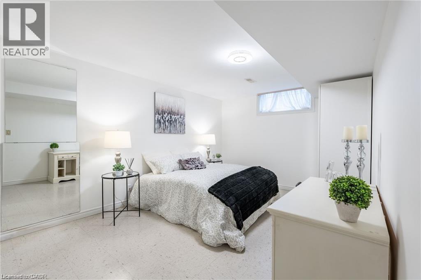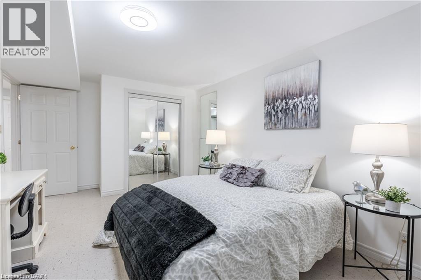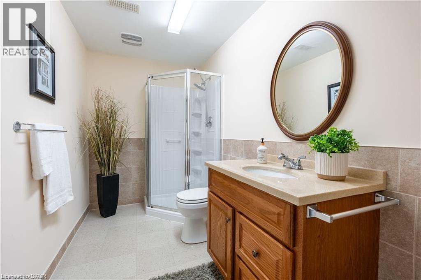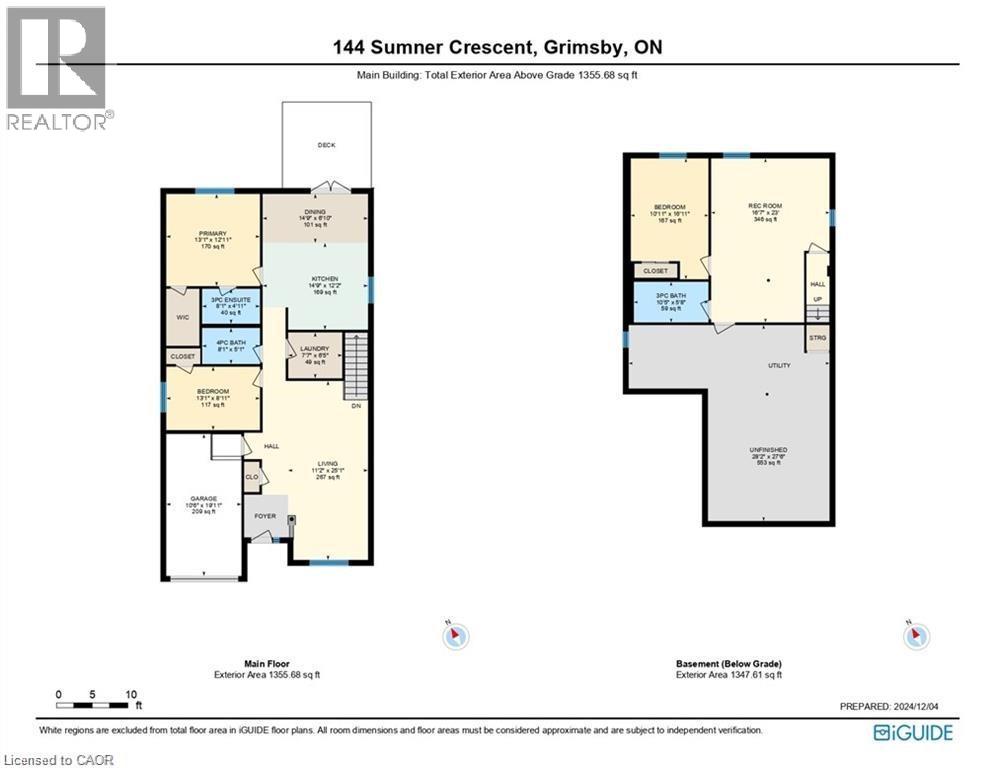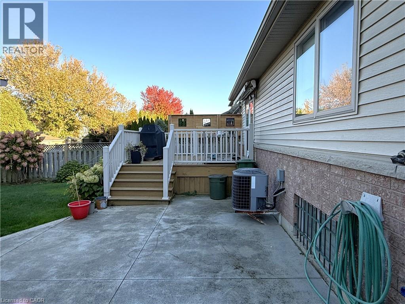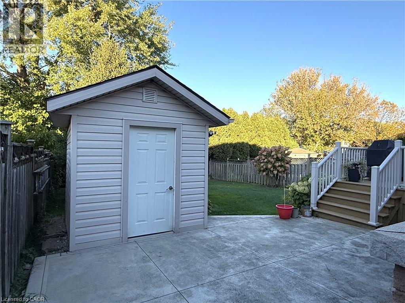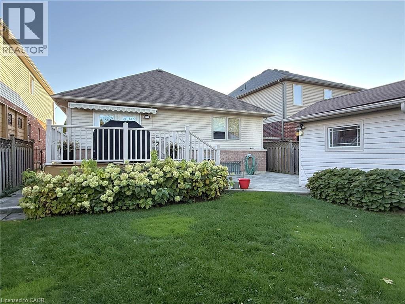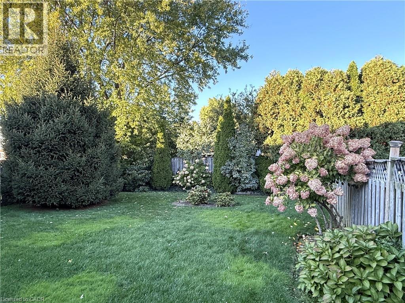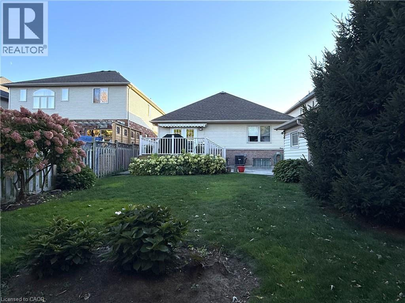3 Bedroom
3 Bathroom
1355 sqft
Bungalow
Central Air Conditioning
Forced Air
$949,800
Welcome to 144 Sumner Crescent, a beautiful luxury bungalow built in 2009, just steps from Grimsby Beach. Nestled on a mature, landscaped lot, this 2+1 bedroom, 3-bathroom home offers over 1,300 sq. ft. on the main level plus a fully finished lower level giving a total of 2600 sq. ft. of living space—perfect for families, downsizers, or those seeking peaceful lakeside living. The open-concept main floor features hardwood and ceramic flooring, California shutters, and a bright living/dining area flowing into a functional eat-in kitchen with a large island with breakfast bar, built-in pantry with pull-outs, and direct access to the backyard. Step outside to a private, fully fenced oasis with deck, patio, in-ground sprinkler system, garden shed, and beautifully maintained perennial gardens filled with hydrangeas. The spacious primary bedroom offers a walk-in closet and 3-piece ensuite with a walk-in shower, while a second bedroom, 4-piece bathroom, and main-floor laundry complete this level. The fully finished lower level expands the living space with a large recreation room, third bedroom or office, and 3-piece bathroom—ideal for guests or a potential in-law suite. Additional features include a single-car garage with inside entry, double-wide driveway, ample storage, and neutral décor throughout. Located on a quiet crescent with easy access to the QEW, schools, parks, pickleball courts, and the lakefront, this stunning home combines modern comfort with small-town charm. Experience luxury, functionality, and lakeside living at its best in this move-in-ready Grimsby gem. (id:41954)
Property Details
|
MLS® Number
|
40782642 |
|
Property Type
|
Single Family |
|
Amenities Near By
|
Beach, Hospital, Marina, Park, Place Of Worship, Schools, Shopping |
|
Community Features
|
Community Centre |
|
Equipment Type
|
None |
|
Features
|
Automatic Garage Door Opener |
|
Parking Space Total
|
3 |
|
Rental Equipment Type
|
None |
|
Structure
|
Shed, Porch |
Building
|
Bathroom Total
|
3 |
|
Bedrooms Above Ground
|
2 |
|
Bedrooms Below Ground
|
1 |
|
Bedrooms Total
|
3 |
|
Appliances
|
Dishwasher, Dryer, Microwave, Stove, Washer, Hood Fan, Window Coverings, Garage Door Opener |
|
Architectural Style
|
Bungalow |
|
Basement Development
|
Finished |
|
Basement Type
|
Full (finished) |
|
Constructed Date
|
2009 |
|
Construction Style Attachment
|
Detached |
|
Cooling Type
|
Central Air Conditioning |
|
Exterior Finish
|
Brick, Stone, Vinyl Siding |
|
Fixture
|
Ceiling Fans |
|
Foundation Type
|
Poured Concrete |
|
Heating Fuel
|
Natural Gas |
|
Heating Type
|
Forced Air |
|
Stories Total
|
1 |
|
Size Interior
|
1355 Sqft |
|
Type
|
House |
|
Utility Water
|
Municipal Water |
Parking
Land
|
Access Type
|
Highway Access |
|
Acreage
|
No |
|
Fence Type
|
Fence |
|
Land Amenities
|
Beach, Hospital, Marina, Park, Place Of Worship, Schools, Shopping |
|
Sewer
|
Municipal Sewage System |
|
Size Depth
|
136 Ft |
|
Size Frontage
|
39 Ft |
|
Size Total Text
|
Under 1/2 Acre |
|
Zoning Description
|
Rd4 |
Rooms
| Level |
Type |
Length |
Width |
Dimensions |
|
Basement |
Utility Room |
|
|
28'2'' x 27'6'' |
|
Basement |
3pc Bathroom |
|
|
10'5'' x 5'8'' |
|
Basement |
Bedroom |
|
|
10'11'' x 16'11'' |
|
Basement |
Recreation Room |
|
|
16'7'' x 23'0'' |
|
Main Level |
Laundry Room |
|
|
7'7'' x 6'5'' |
|
Main Level |
4pc Bathroom |
|
|
8'1'' x 5'1'' |
|
Main Level |
Bedroom |
|
|
13'1'' x 8'11'' |
|
Main Level |
Full Bathroom |
|
|
8'1'' x 4'11'' |
|
Main Level |
Primary Bedroom |
|
|
13'1'' x 12'11'' |
|
Main Level |
Dining Room |
|
|
14'9'' x 6'10'' |
|
Main Level |
Kitchen |
|
|
14'9'' x 12'2'' |
|
Main Level |
Living Room |
|
|
11'2'' x 25'1'' |
https://www.realtor.ca/real-estate/29042104/144-sumner-crescent-grimsby
