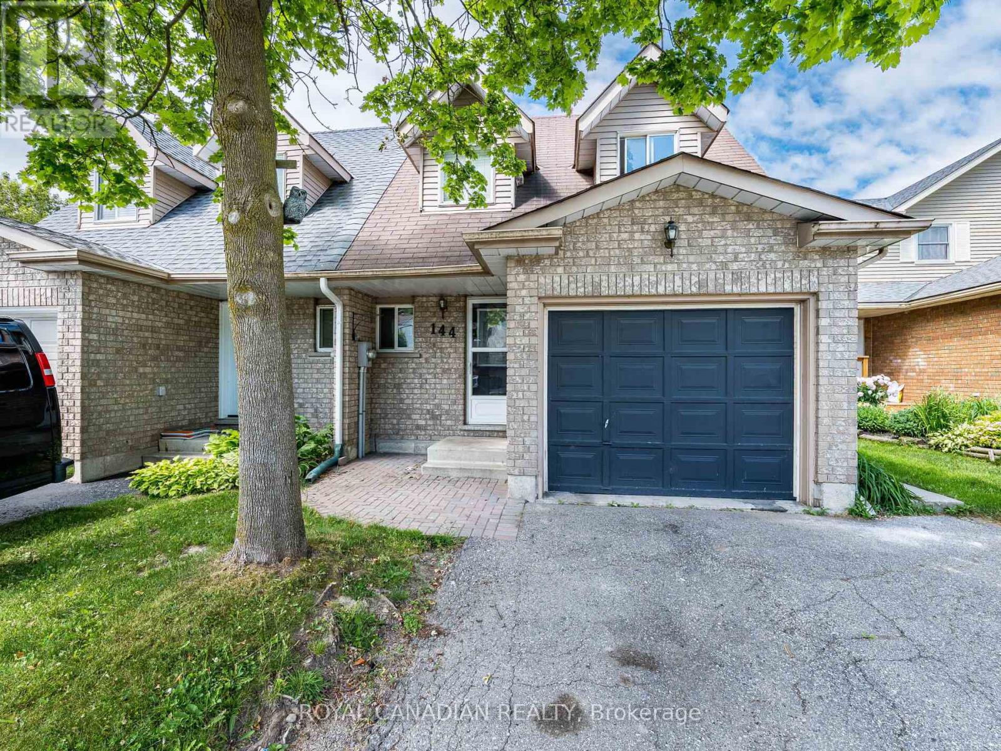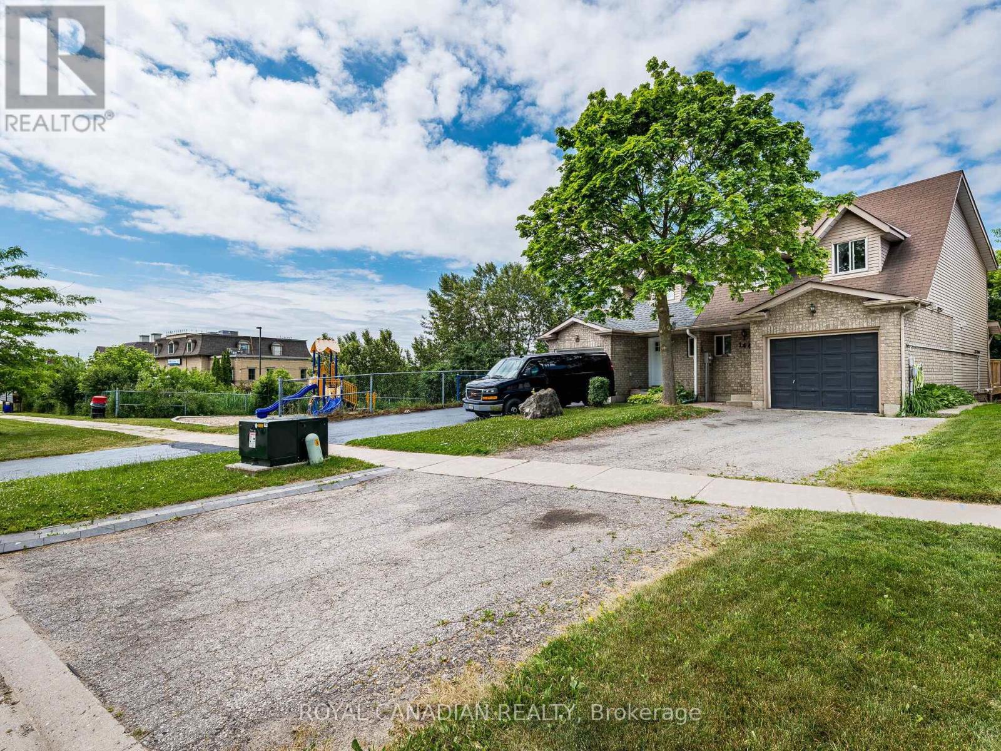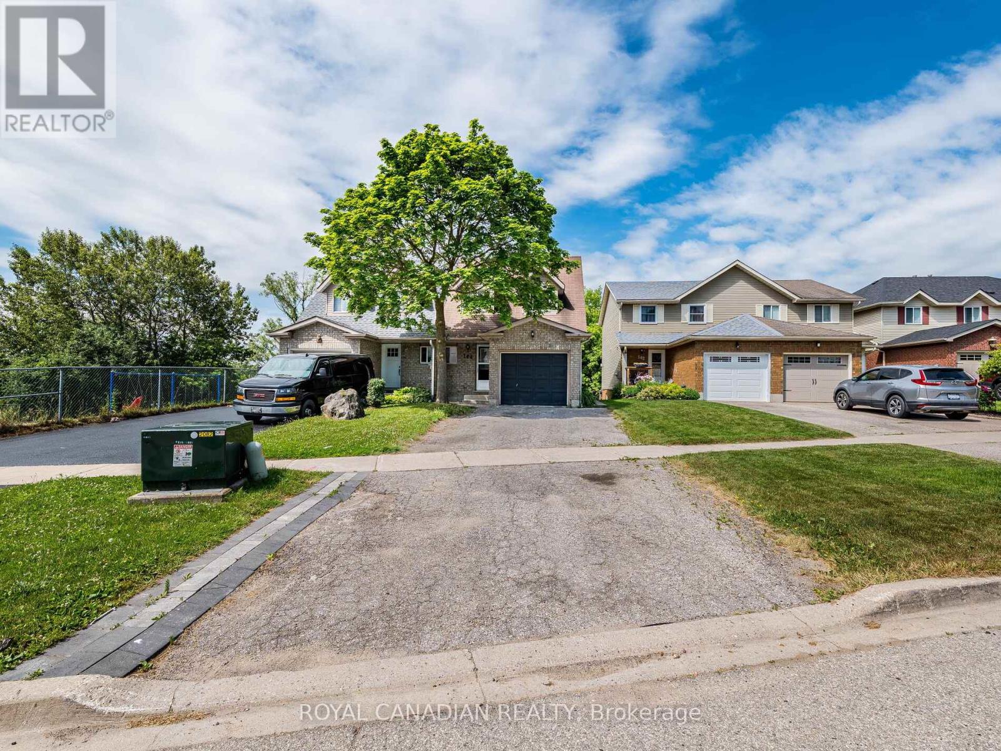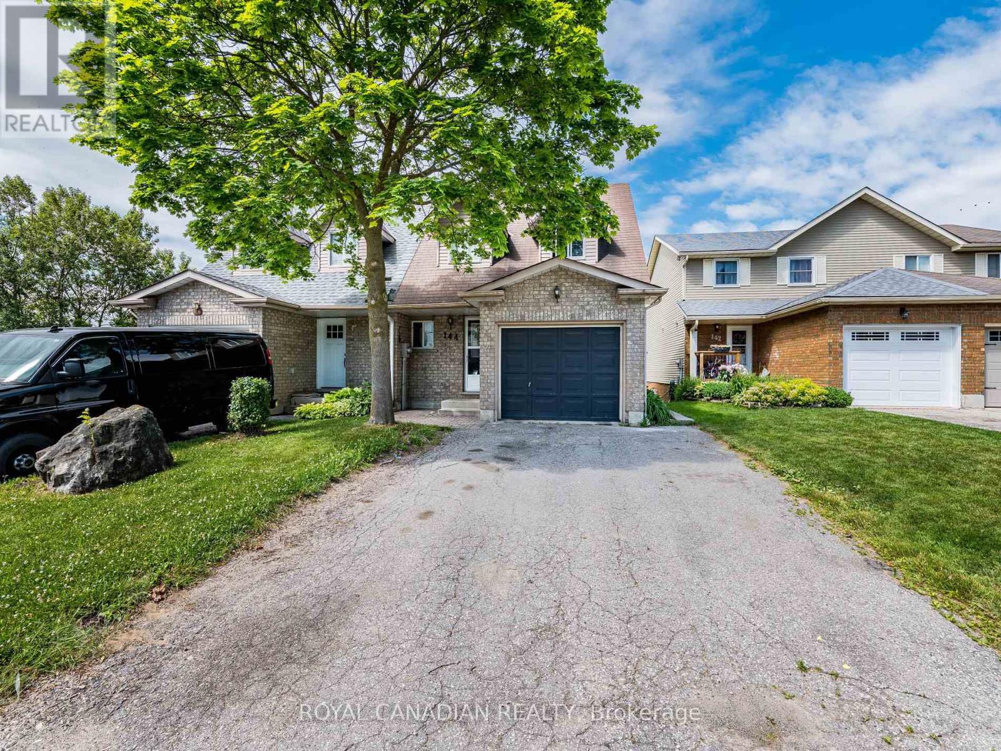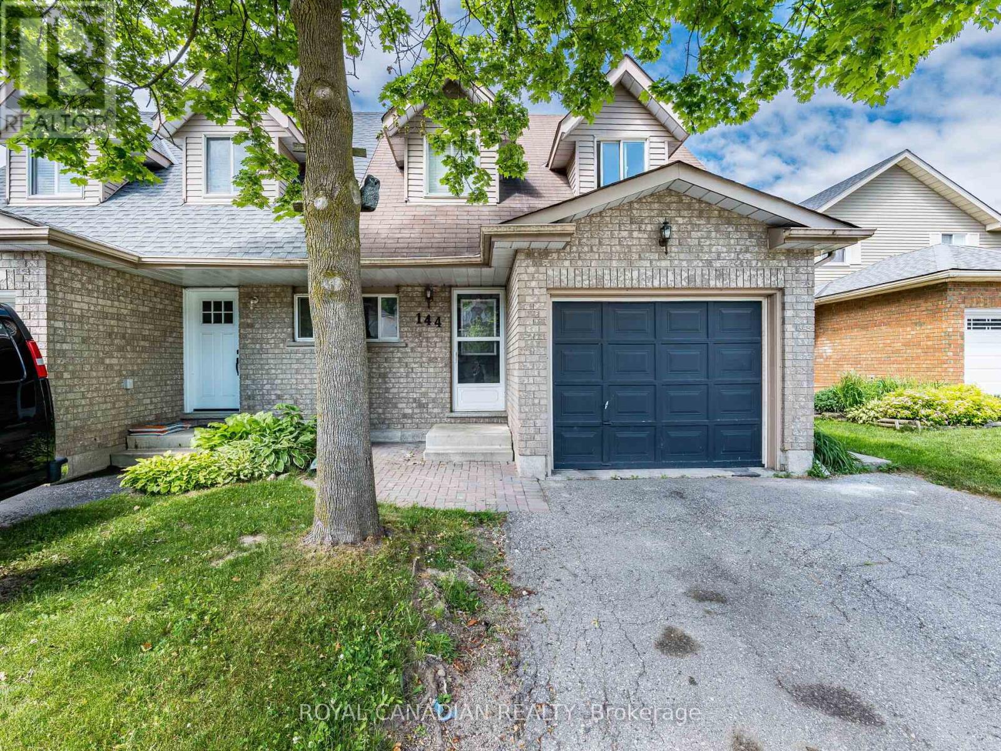144 Lakeview Court Orangeville, Ontario L9W 4P3
3 Bedroom
3 Bathroom
700 - 1100 sqft
Central Air Conditioning
Forced Air
$649,999
Lovely semi-detached property featuring 3 spacious bedrooms and 1.5 bathrooms on the upper level. The lower level offers a separate entrance to a bachelor apartment with a kitchen, 3-piece bathroom, and combined living/bedroom area. Conveniently located just minutes from Island Lake, scenic trails, restaurants, and more. Close to transit and the GO Bus stop. (id:41954)
Property Details
| MLS® Number | W12249801 |
| Property Type | Single Family |
| Community Name | Orangeville |
| Parking Space Total | 3 |
Building
| Bathroom Total | 3 |
| Bedrooms Above Ground | 3 |
| Bedrooms Total | 3 |
| Basement Development | Finished |
| Basement Features | Walk Out |
| Basement Type | N/a (finished) |
| Construction Style Attachment | Semi-detached |
| Cooling Type | Central Air Conditioning |
| Exterior Finish | Aluminum Siding, Brick |
| Foundation Type | Concrete |
| Half Bath Total | 1 |
| Heating Fuel | Natural Gas |
| Heating Type | Forced Air |
| Stories Total | 2 |
| Size Interior | 700 - 1100 Sqft |
| Type | House |
| Utility Water | Municipal Water |
Parking
| Attached Garage | |
| Garage |
Land
| Acreage | No |
| Sewer | Sanitary Sewer |
| Size Depth | 159 Ft ,7 In |
| Size Frontage | 26 Ft ,4 In |
| Size Irregular | 26.4 X 159.6 Ft |
| Size Total Text | 26.4 X 159.6 Ft |
Rooms
| Level | Type | Length | Width | Dimensions |
|---|---|---|---|---|
| Second Level | Primary Bedroom | 5.2 m | 3.31 m | 5.2 m x 3.31 m |
| Second Level | Bedroom 2 | 3.1 m | 3 m | 3.1 m x 3 m |
| Second Level | Bedroom 3 | 3.2 m | 2.8 m | 3.2 m x 2.8 m |
| Basement | Living Room | 4.88 m | 3.35 m | 4.88 m x 3.35 m |
| Basement | Kitchen | Measurements not available | ||
| Main Level | Kitchen | 6.7 m | 3.3 m | 6.7 m x 3.3 m |
| Main Level | Living Room | 5.2 m | 3.31 m | 5.2 m x 3.31 m |
https://www.realtor.ca/real-estate/28530700/144-lakeview-court-orangeville-orangeville
Interested?
Contact us for more information
