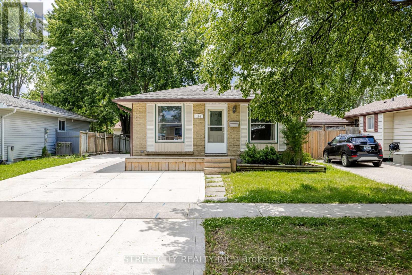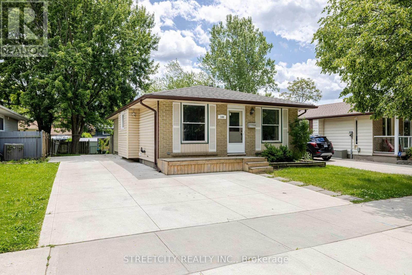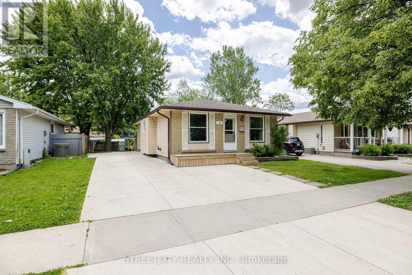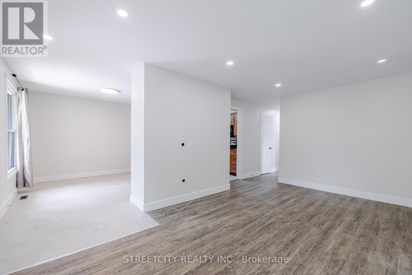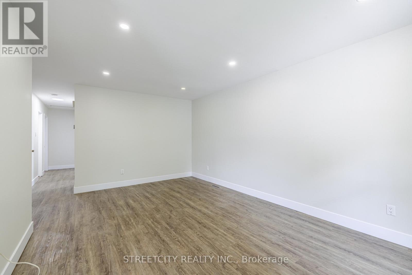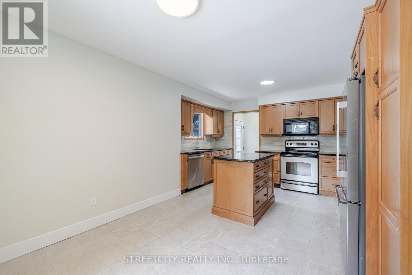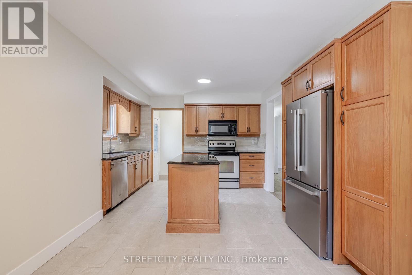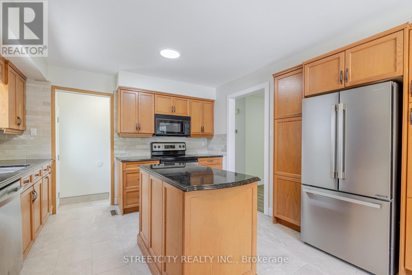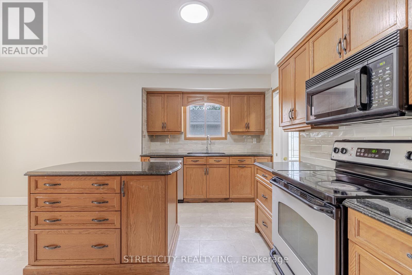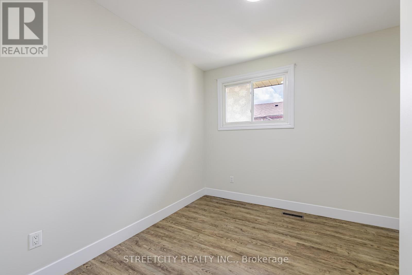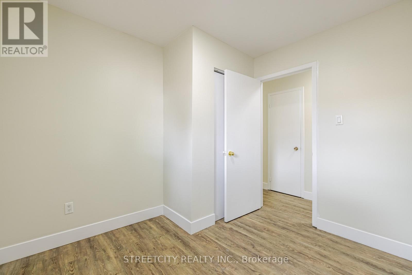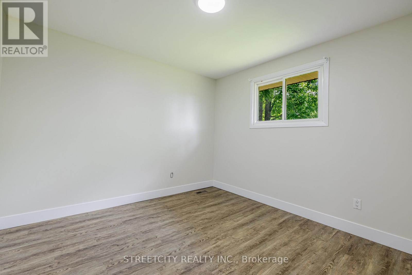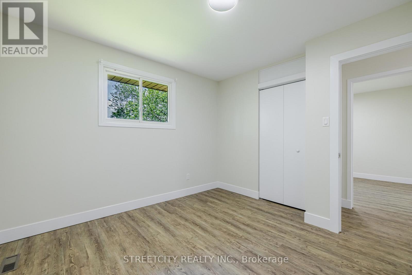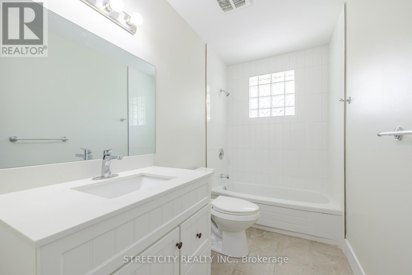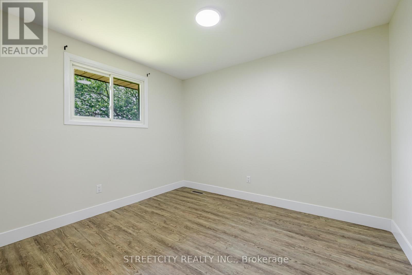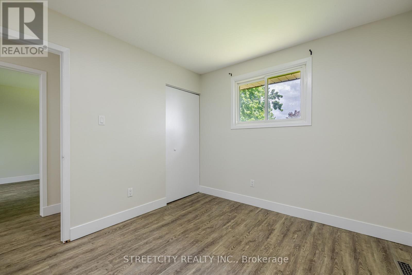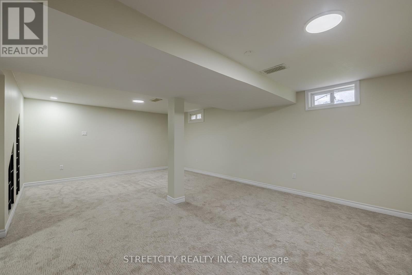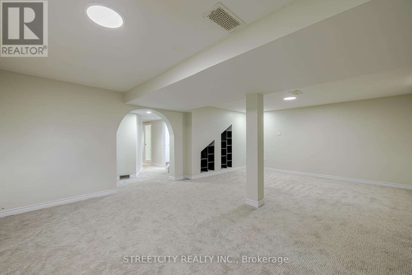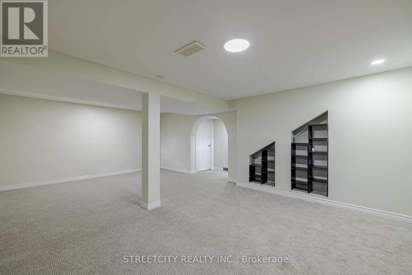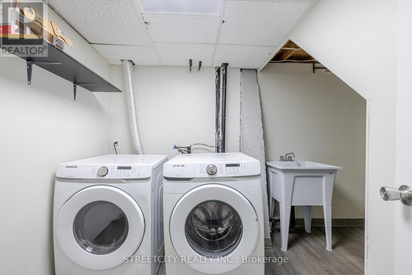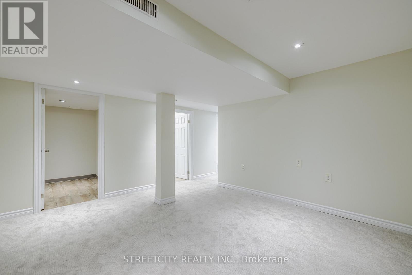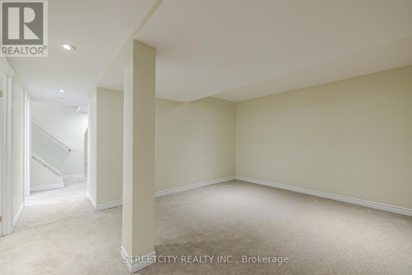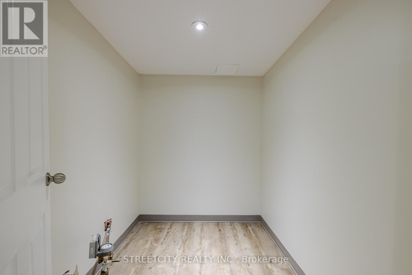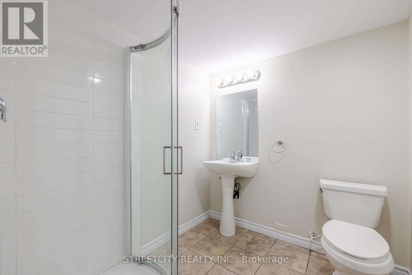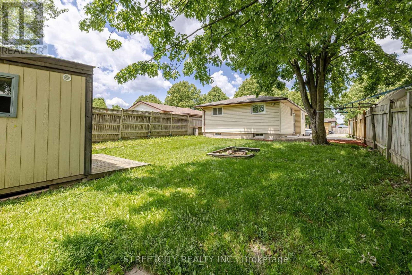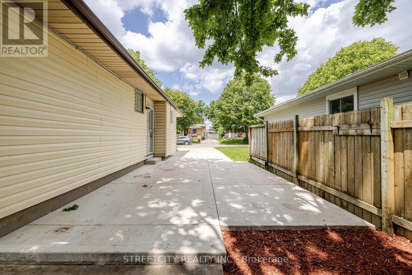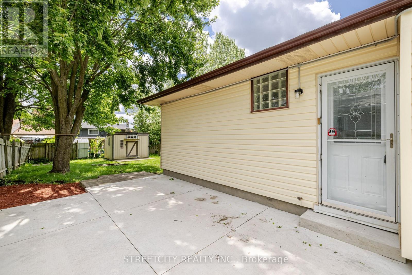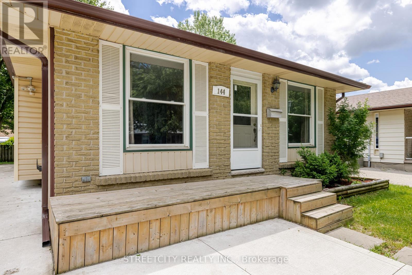3 Bedroom
2 Bathroom
700 - 1100 sqft
Bungalow
Central Air Conditioning
Forced Air
$574,900
Welcome to 144 Lacey Crescent! This beautifully maintained bungalow is move-in ready and nestled in the highly sought-after White Oaks area. Featuring 3 spacious bedrooms and 2 full bathrooms, this home offers a fully finished basement with a convenient side entrance perfect for in-law potential, extra income or additional living space. Enjoy a large, private backyard and a massive concrete driveway with plenty of parking. Located within walking distance to excellent schools, grocery stores, restaurants, the community center, and White Oaks Mall. Plus, you're just minutes from major highway access. A fantastic opportunity for families, first-time buyers, or investors! (id:41954)
Property Details
|
MLS® Number
|
X12214913 |
|
Property Type
|
Single Family |
|
Community Name
|
South X |
|
Amenities Near By
|
Park, Public Transit, Place Of Worship, Schools |
|
Community Features
|
School Bus, Community Centre |
|
Equipment Type
|
Water Heater |
|
Features
|
Flat Site, Dry |
|
Parking Space Total
|
3 |
|
Rental Equipment Type
|
Water Heater |
|
Structure
|
Shed |
Building
|
Bathroom Total
|
2 |
|
Bedrooms Above Ground
|
3 |
|
Bedrooms Total
|
3 |
|
Age
|
31 To 50 Years |
|
Appliances
|
Water Meter, Dishwasher, Dryer, Microwave, Stove, Washer, Refrigerator |
|
Architectural Style
|
Bungalow |
|
Basement Development
|
Partially Finished |
|
Basement Type
|
N/a (partially Finished) |
|
Construction Style Attachment
|
Detached |
|
Cooling Type
|
Central Air Conditioning |
|
Exterior Finish
|
Vinyl Siding |
|
Foundation Type
|
Poured Concrete |
|
Heating Fuel
|
Natural Gas |
|
Heating Type
|
Forced Air |
|
Stories Total
|
1 |
|
Size Interior
|
700 - 1100 Sqft |
|
Type
|
House |
|
Utility Water
|
Municipal Water |
Parking
Land
|
Acreage
|
No |
|
Land Amenities
|
Park, Public Transit, Place Of Worship, Schools |
|
Sewer
|
Sanitary Sewer |
|
Size Depth
|
110 Ft |
|
Size Frontage
|
45 Ft |
|
Size Irregular
|
45 X 110 Ft |
|
Size Total Text
|
45 X 110 Ft |
Rooms
| Level |
Type |
Length |
Width |
Dimensions |
|
Basement |
Recreational, Games Room |
4.55 m |
6.64 m |
4.55 m x 6.64 m |
|
Basement |
Games Room |
3.23 m |
3.65 m |
3.23 m x 3.65 m |
|
Basement |
Other |
2.25 m |
1.7 m |
2.25 m x 1.7 m |
|
Basement |
Laundry Room |
2.25 m |
3.29 m |
2.25 m x 3.29 m |
|
Basement |
Bathroom |
|
|
Measurements not available |
|
Main Level |
Bedroom |
2.86 m |
2.89 m |
2.86 m x 2.89 m |
|
Main Level |
Kitchen |
5.78 m |
2.82 m |
5.78 m x 2.82 m |
|
Main Level |
Bedroom 2 |
3 m |
3.32 m |
3 m x 3.32 m |
|
Main Level |
Primary Bedroom |
3.34 m |
2.92 m |
3.34 m x 2.92 m |
|
Main Level |
Bathroom |
|
|
Measurements not available |
|
Main Level |
Living Room |
5.48 m |
3.44 m |
5.48 m x 3.44 m |
Utilities
|
Cable
|
Available |
|
Electricity
|
Installed |
|
Sewer
|
Installed |
https://www.realtor.ca/real-estate/28456588/144-lacey-crescent-london-south-south-x-south-x
