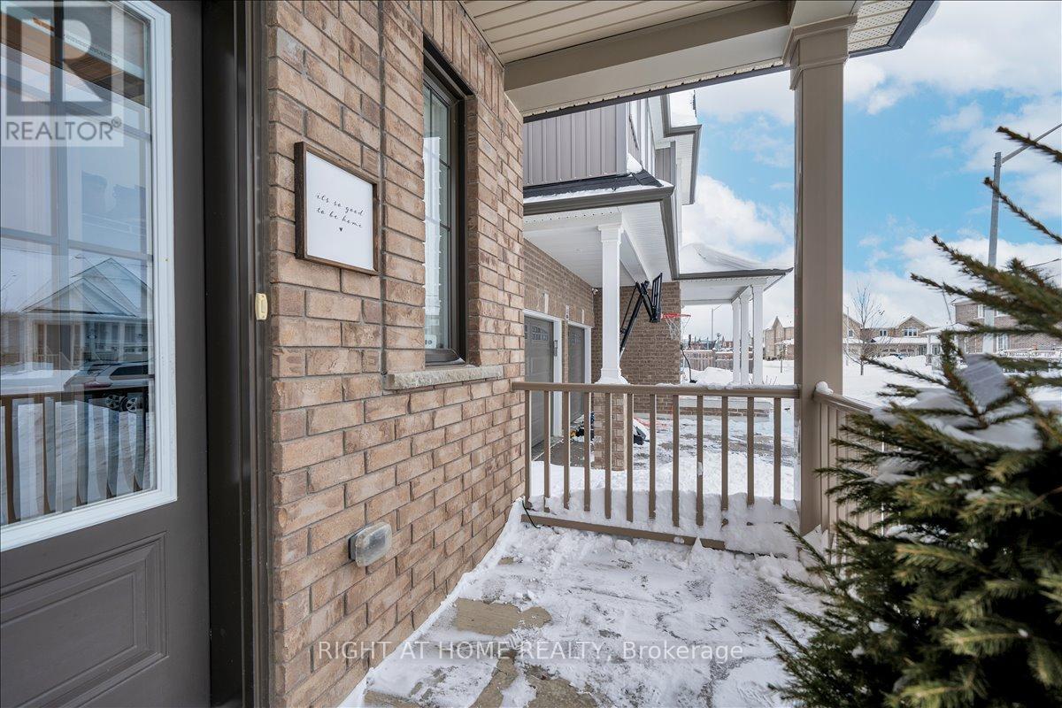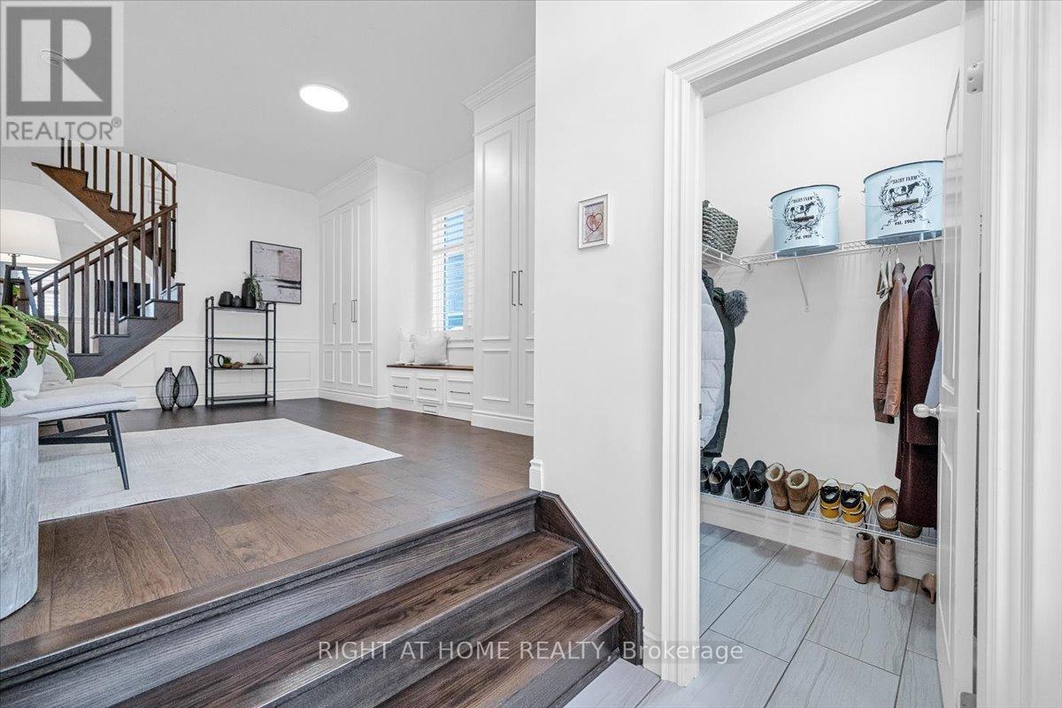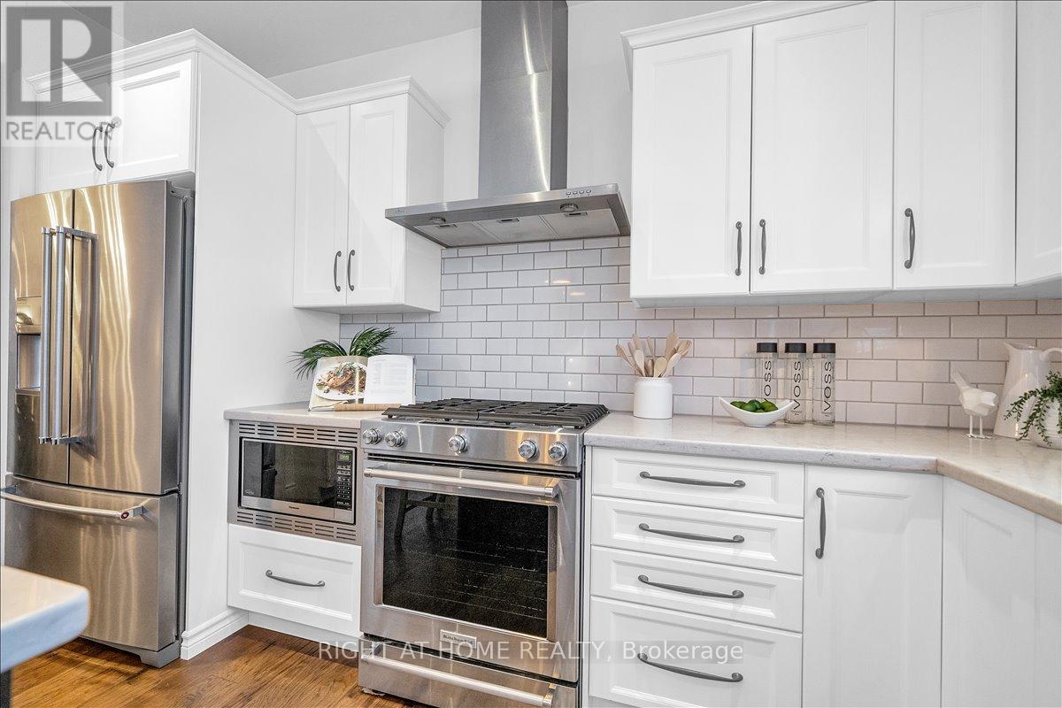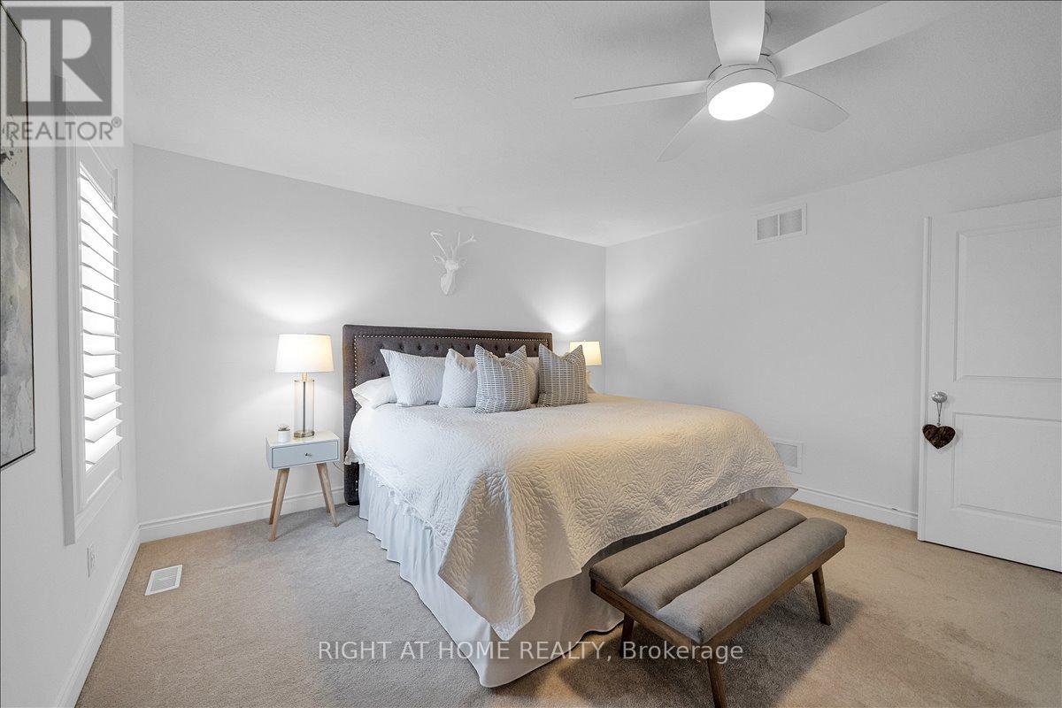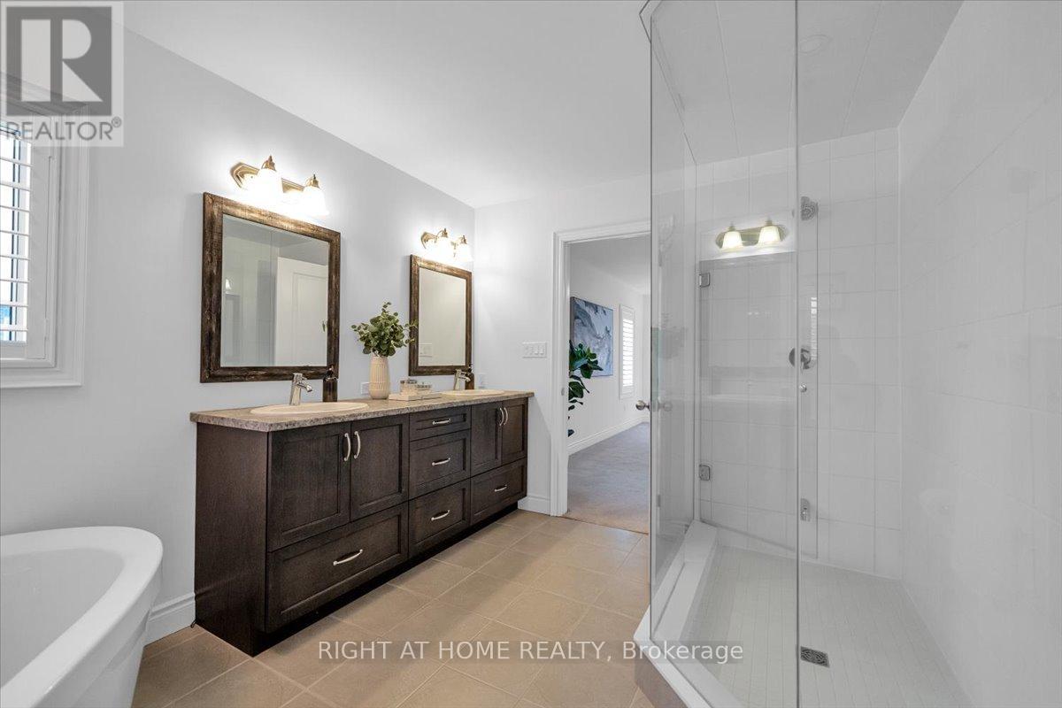4 Bedroom
3 Bathroom
Fireplace
Central Air Conditioning, Air Exchanger
Forced Air
Landscaped
$1,099,000
Welcome to this stunning 2-storey, all-brick home in the highly sought-after, family-friendly community of Bowmanville . Offering a perfect blend of modern convenience & timeless elegance, this home boasts 6 total parking spots, including a 2-car garage with a newly epoxied floor for durability easy maintenance. The garage provides direct access to the front foyer for added convenience. Enjoy the enclosed front porch, perfect for relaxing & overlooking the landscaped front yard, which features perennial shrubs, natural stone & an expanded interlocking driveway. Step inside to a grand entrance w/ a large walk-in closet and an open, airy floor plan that is perfect for family living & entertaining. The main level showcases classic wainscotting, hardwood floors, along with a formal living room featuring custom floor-to-ceiling, wall-to-wall built-in cabinetry for extra storage. The spacious formal dining room is ideal for hosting, while the bright and open kitchen offers a breakfast bar, gas stove, stone counters, and a large wall pantry. The kitchen overlooks the great room with soaring ceilings, large windows and a cozy gas fireplace, creating a warm and inviting atmosphere. Sliding doors lead to the backyard, which is home to a newly constructed deck and an easy-to-maintain perennial garden, as well as a garden box perfect for creating your very own chefs garden. California shutters throughout the home for privacy & easy cleaning. The upper-level laundry room is thoughtfully appointed with a laundry sink for added convenience, and the large linen closet offers ample storage. The oversized primary br features a walk-in closet and a luxurious 5-piece ensuite with dbl sinks, a standalone tub, and an all-glass shower. Three additional generously sized bedrooms, all with large windows & closets, share a 4-piece washroom. The unspoiled basement provides abundant storage space and is roughed in for a future washroom, offering the opportunity to personalize it to your needs. (id:41954)
Property Details
|
MLS® Number
|
E11979292 |
|
Property Type
|
Single Family |
|
Community Name
|
Bowmanville |
|
Amenities Near By
|
Park, Place Of Worship, Public Transit, Schools |
|
Features
|
Irregular Lot Size |
|
Parking Space Total
|
6 |
|
Structure
|
Porch, Deck |
Building
|
Bathroom Total
|
3 |
|
Bedrooms Above Ground
|
4 |
|
Bedrooms Total
|
4 |
|
Amenities
|
Fireplace(s) |
|
Appliances
|
Water Heater, Window Coverings |
|
Basement Development
|
Unfinished |
|
Basement Type
|
Full (unfinished) |
|
Construction Style Attachment
|
Detached |
|
Cooling Type
|
Central Air Conditioning, Air Exchanger |
|
Exterior Finish
|
Brick |
|
Fireplace Present
|
Yes |
|
Flooring Type
|
Hardwood, Carpeted, Ceramic |
|
Foundation Type
|
Poured Concrete |
|
Half Bath Total
|
1 |
|
Heating Fuel
|
Natural Gas |
|
Heating Type
|
Forced Air |
|
Stories Total
|
2 |
|
Type
|
House |
|
Utility Water
|
Municipal Water |
Parking
Land
|
Acreage
|
No |
|
Land Amenities
|
Park, Place Of Worship, Public Transit, Schools |
|
Landscape Features
|
Landscaped |
|
Sewer
|
Sanitary Sewer |
|
Size Depth
|
98 Ft ,10 In |
|
Size Frontage
|
42 Ft ,8 In |
|
Size Irregular
|
42.72 X 98.84 Ft |
|
Size Total Text
|
42.72 X 98.84 Ft |
Rooms
| Level |
Type |
Length |
Width |
Dimensions |
|
Main Level |
Living Room |
3.62 m |
5.05 m |
3.62 m x 5.05 m |
|
Main Level |
Dining Room |
5.15 m |
3.35 m |
5.15 m x 3.35 m |
|
Main Level |
Kitchen |
2.59 m |
4.11 m |
2.59 m x 4.11 m |
|
Main Level |
Eating Area |
2.68 m |
4.11 m |
2.68 m x 4.11 m |
|
Main Level |
Great Room |
3.69 m |
4.11 m |
3.69 m x 4.11 m |
|
Upper Level |
Primary Bedroom |
5.45 m |
4.23 m |
5.45 m x 4.23 m |
|
Upper Level |
Bedroom 2 |
3.2 m |
4.08 m |
3.2 m x 4.08 m |
|
Upper Level |
Bedroom 3 |
3.65 m |
3.04 m |
3.65 m x 3.04 m |
|
Upper Level |
Bedroom 4 |
3.25 m |
2.77 m |
3.25 m x 2.77 m |
|
Upper Level |
Laundry Room |
|
|
Measurements not available |
https://www.realtor.ca/real-estate/27931297/144-fred-jackman-avenue-clarington-bowmanville-bowmanville




