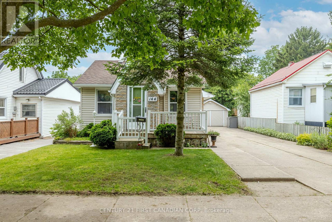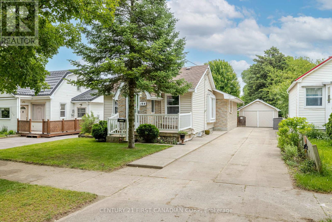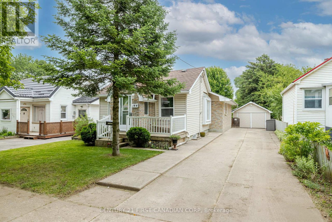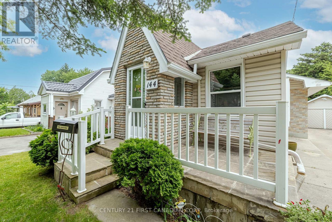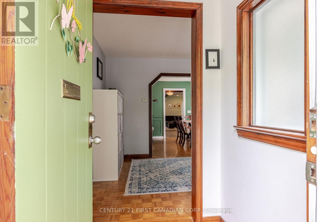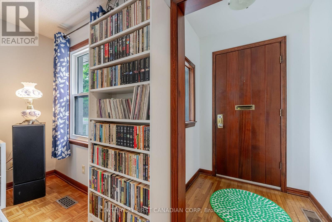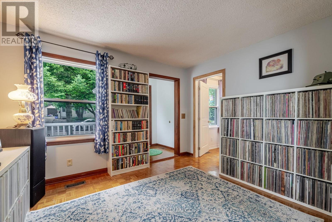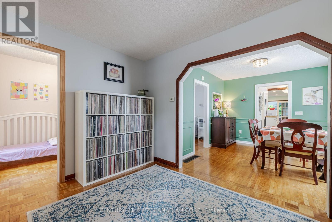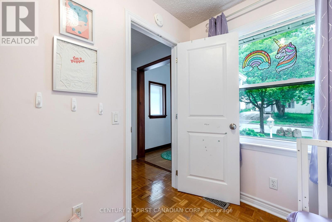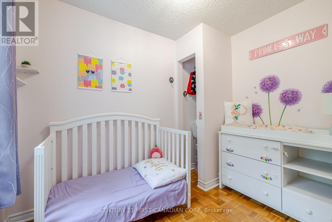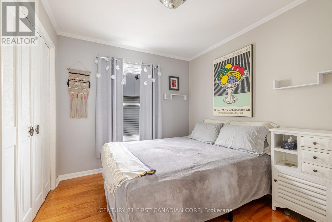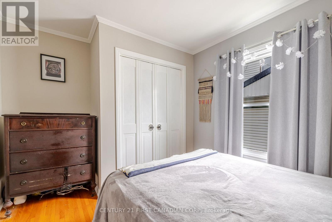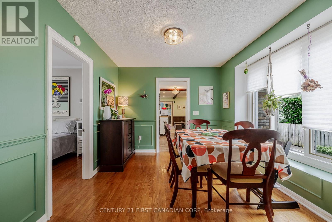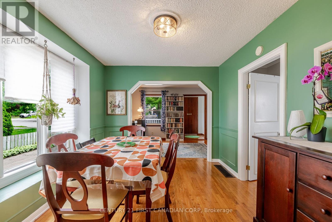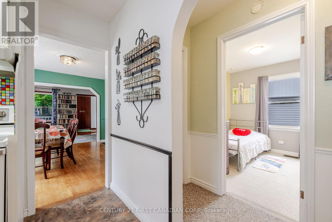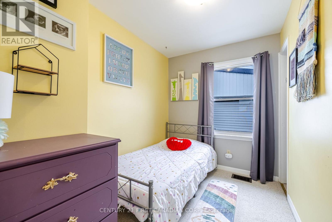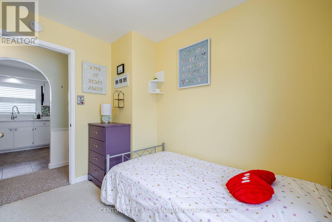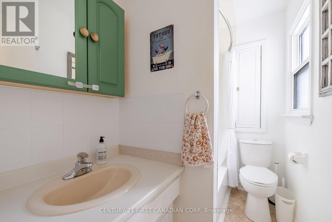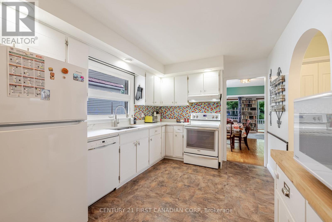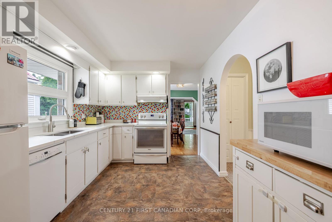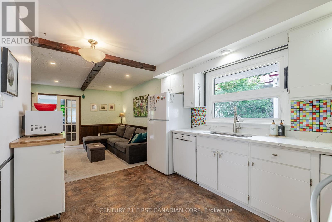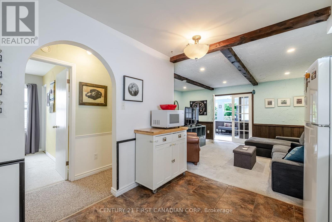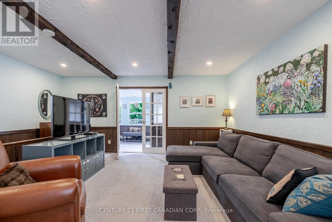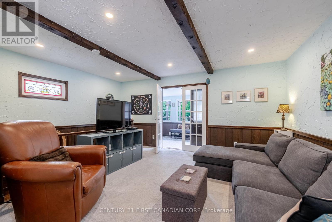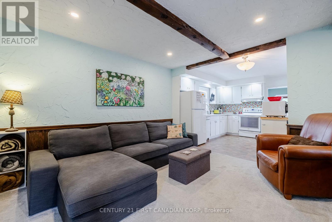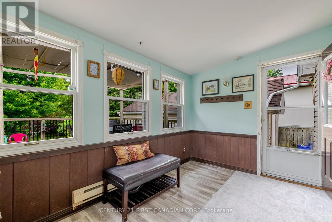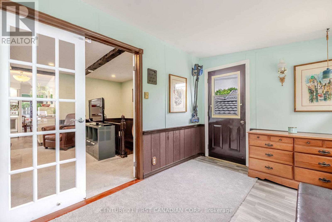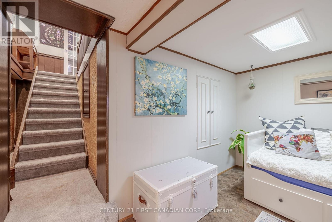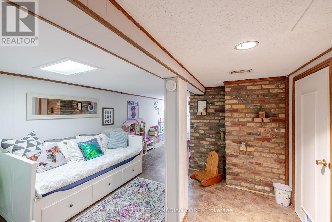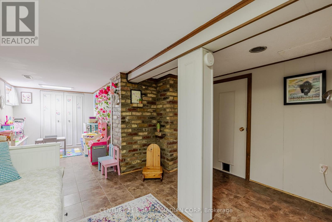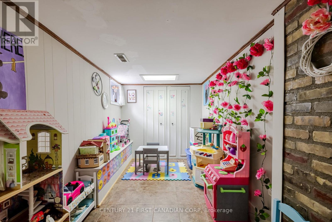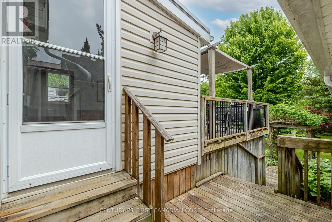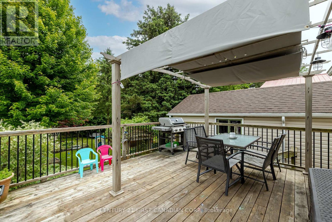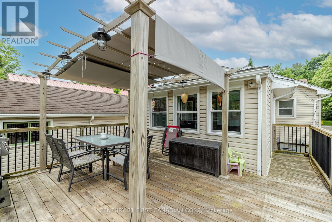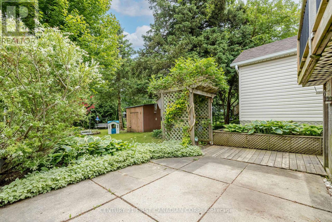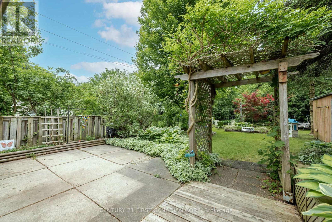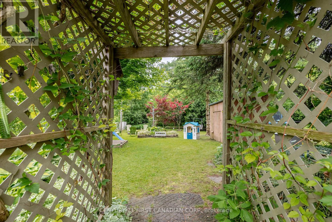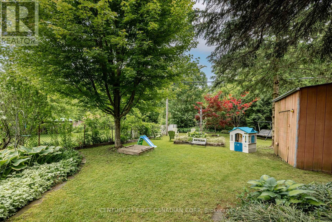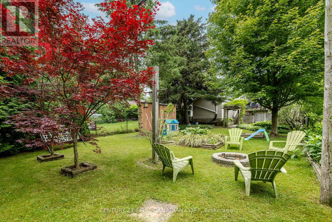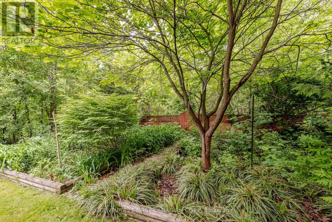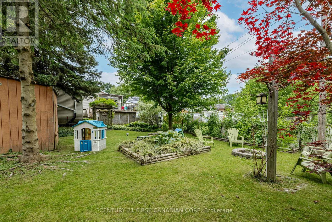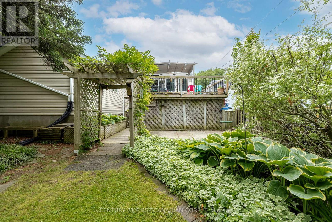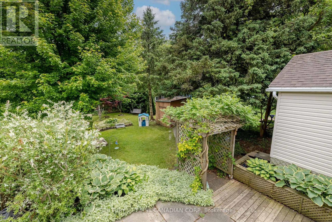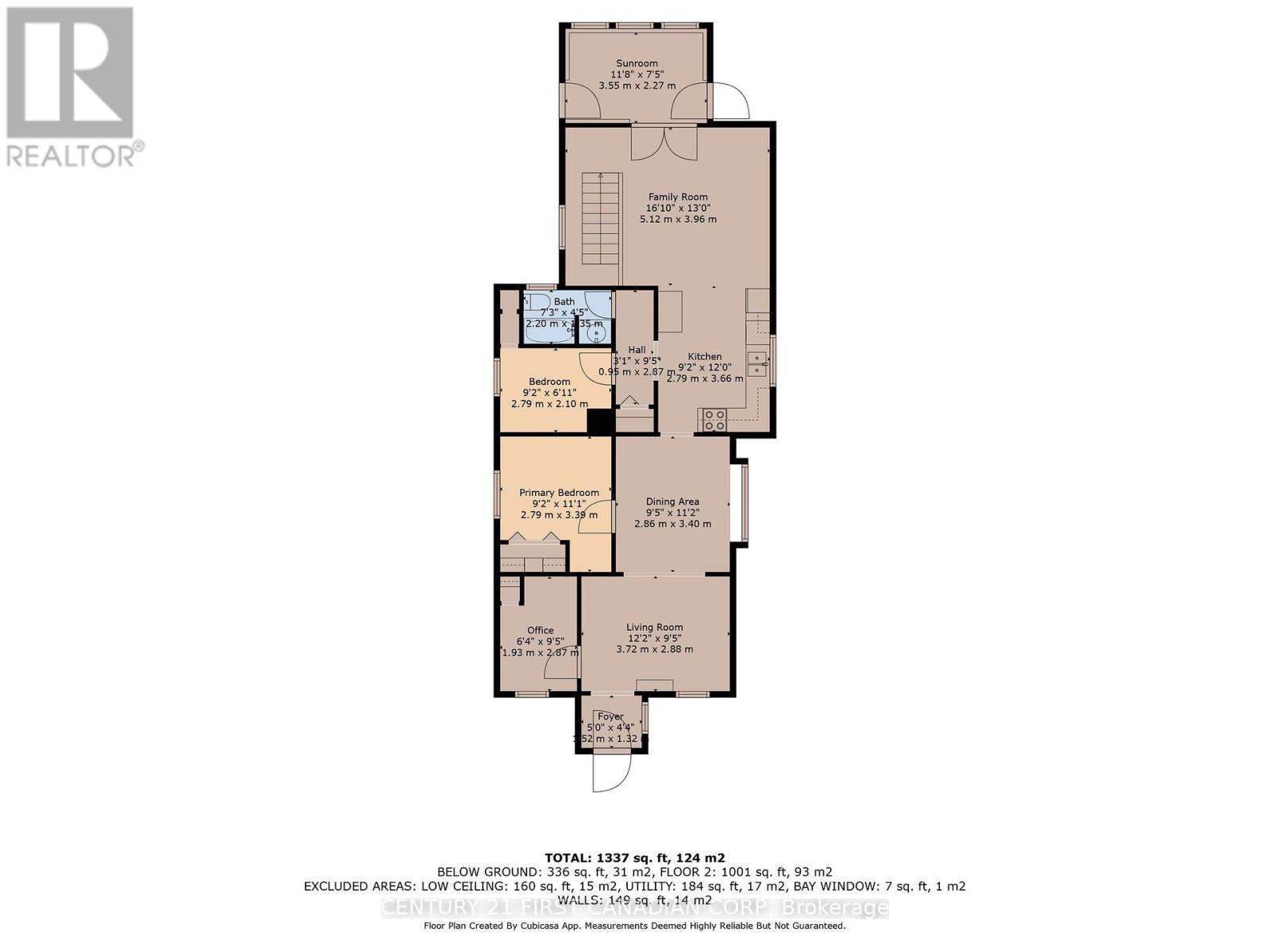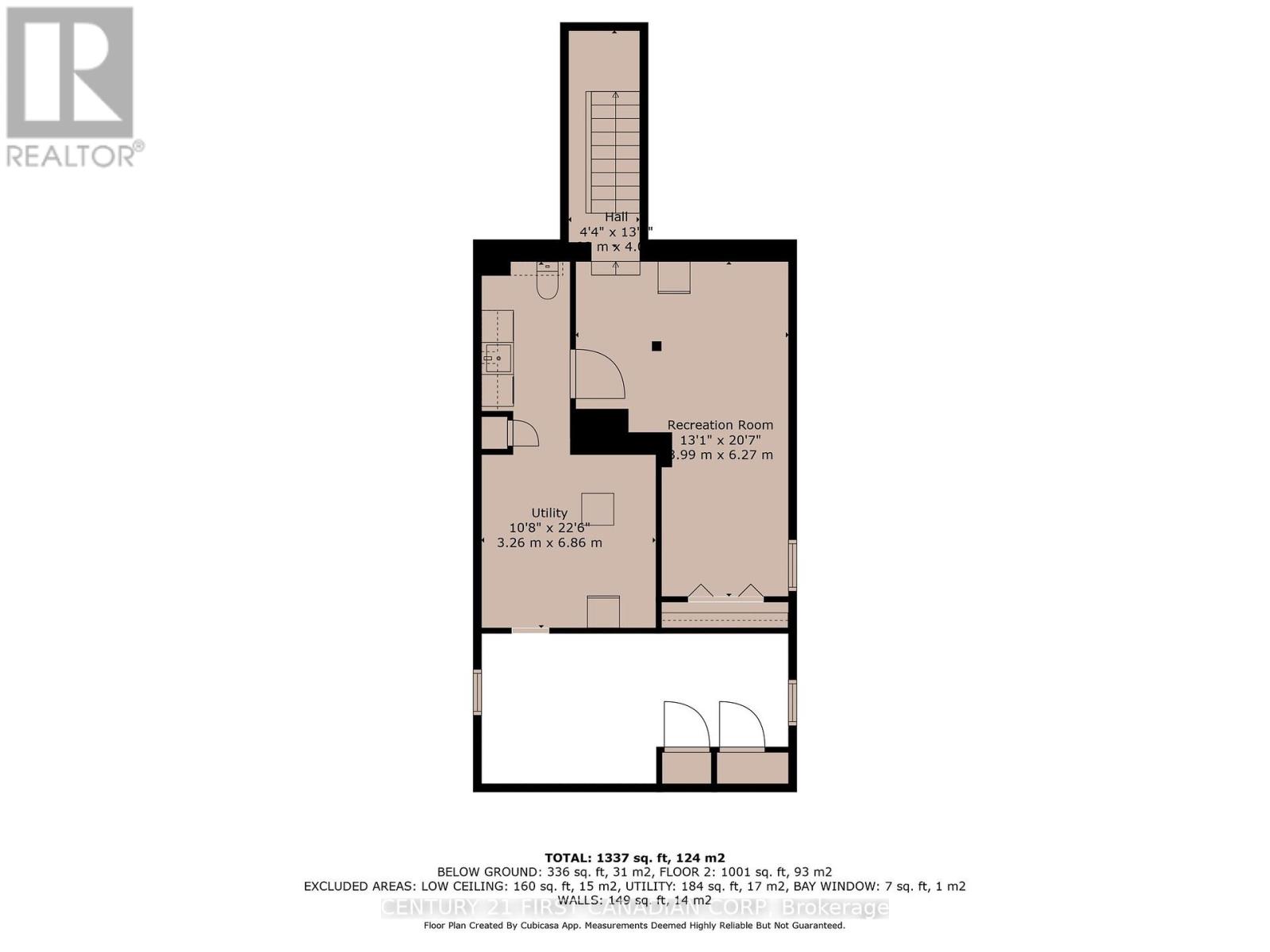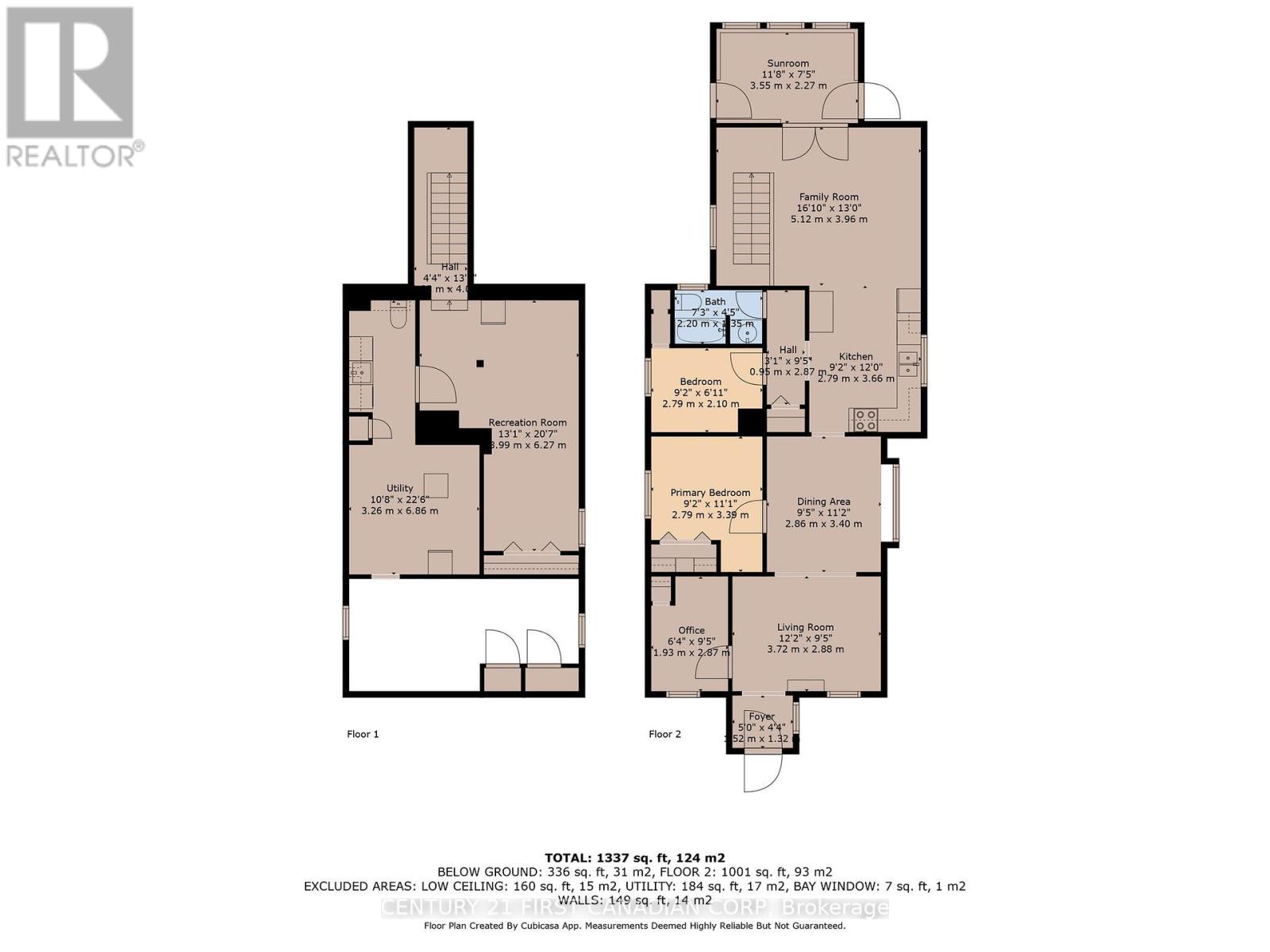2 Bedroom
1 Bathroom
700 - 1100 sqft
Bungalow
Central Air Conditioning
Forced Air
Landscaped
$474,900
Welcome to this charming 2-bedroom bungalow offering incredible value and fantastic outdoor living space! Bursting with curb appeal, this home features an extra-long driveway and a detached garage that is perfect for use as a workshop or mancave. Inside, you'll find two bedrooms plus a versatile smaller room currently used as a bedroom ideal as a nursery or home office. The main level offers two inviting living rooms, a dining room, and a bright kitchen with stylish quartz countertops, refrigerator (2024) and stove (2025). The sunroom walks out to a large deck that overlooks the expansive, fully fenced 40' x 190' lot backing onto lush green space perfect for outdoor fires, entertaining, gardening, or simply enjoying nature. A second lower-level patio provides even more space to relax and entertain. The fully finished basement offers a flexible multi-purpose room that could easily serve as a playroom, home gym, or even a band room. This is a fantastic opportunity to get into the real estate market with a move-in ready home that offers space, versatility, and great outdoor living. (id:41954)
Property Details
|
MLS® Number
|
X12212246 |
|
Property Type
|
Single Family |
|
Community Name
|
South I |
|
Amenities Near By
|
Hospital, Park, Public Transit |
|
Features
|
Hillside, Irregular Lot Size, Backs On Greenbelt, Flat Site |
|
Parking Space Total
|
4 |
|
Structure
|
Deck, Patio(s), Shed, Workshop |
Building
|
Bathroom Total
|
1 |
|
Bedrooms Above Ground
|
2 |
|
Bedrooms Total
|
2 |
|
Appliances
|
Dishwasher, Dryer, Stove, Washer, Refrigerator |
|
Architectural Style
|
Bungalow |
|
Basement Development
|
Finished |
|
Basement Type
|
Full (finished) |
|
Construction Style Attachment
|
Detached |
|
Cooling Type
|
Central Air Conditioning |
|
Exterior Finish
|
Brick, Vinyl Siding |
|
Foundation Type
|
Block |
|
Heating Fuel
|
Natural Gas |
|
Heating Type
|
Forced Air |
|
Stories Total
|
1 |
|
Size Interior
|
700 - 1100 Sqft |
|
Type
|
House |
|
Utility Water
|
Municipal Water |
Parking
Land
|
Acreage
|
No |
|
Fence Type
|
Fully Fenced, Fenced Yard |
|
Land Amenities
|
Hospital, Park, Public Transit |
|
Landscape Features
|
Landscaped |
|
Sewer
|
Sanitary Sewer |
|
Size Depth
|
190 Ft |
|
Size Frontage
|
40 Ft |
|
Size Irregular
|
40 X 190 Ft |
|
Size Total Text
|
40 X 190 Ft |
|
Zoning Description
|
R2-3 |
Rooms
| Level |
Type |
Length |
Width |
Dimensions |
|
Main Level |
Foyer |
3.52 m |
1.32 m |
3.52 m x 1.32 m |
|
Main Level |
Living Room |
3.72 m |
2.88 m |
3.72 m x 2.88 m |
|
Main Level |
Office |
1.93 m |
2.87 m |
1.93 m x 2.87 m |
|
Main Level |
Primary Bedroom |
2.79 m |
3.39 m |
2.79 m x 3.39 m |
|
Main Level |
Dining Room |
2.86 m |
3.4 m |
2.86 m x 3.4 m |
|
Main Level |
Bedroom |
2.79 m |
2.1 m |
2.79 m x 2.1 m |
|
Main Level |
Bathroom |
2.2 m |
1.35 m |
2.2 m x 1.35 m |
|
Main Level |
Kitchen |
2.79 m |
3.66 m |
2.79 m x 3.66 m |
|
Main Level |
Family Room |
5.12 m |
3.96 m |
5.12 m x 3.96 m |
|
Main Level |
Sunroom |
3.55 m |
2.27 m |
3.55 m x 2.27 m |
https://www.realtor.ca/real-estate/28450361/144-emerson-avenue-london-south-south-i-south-i
