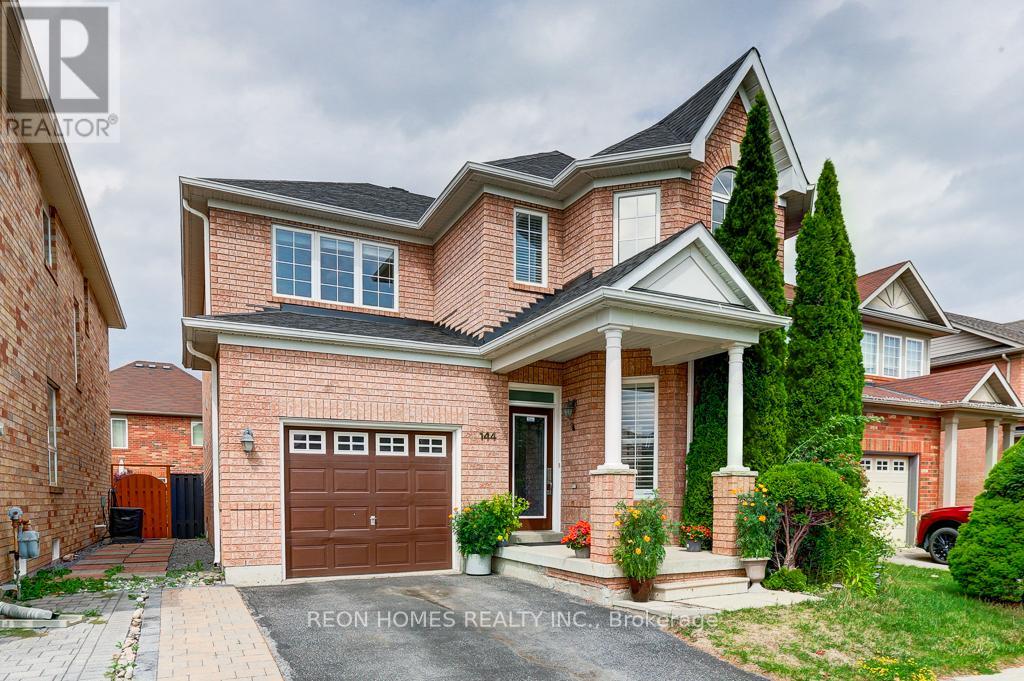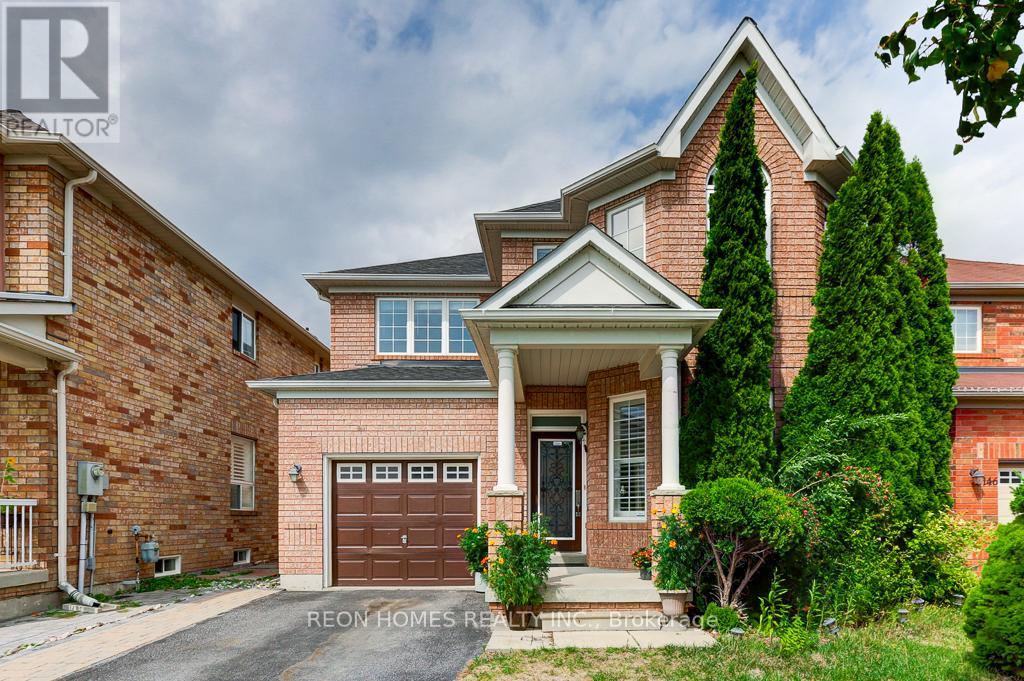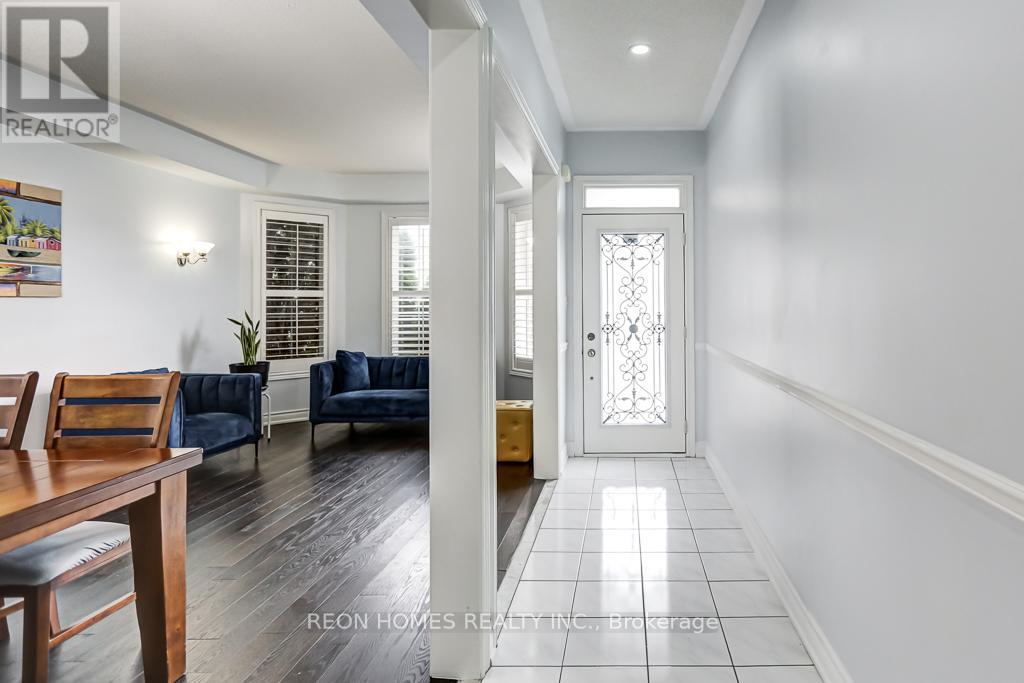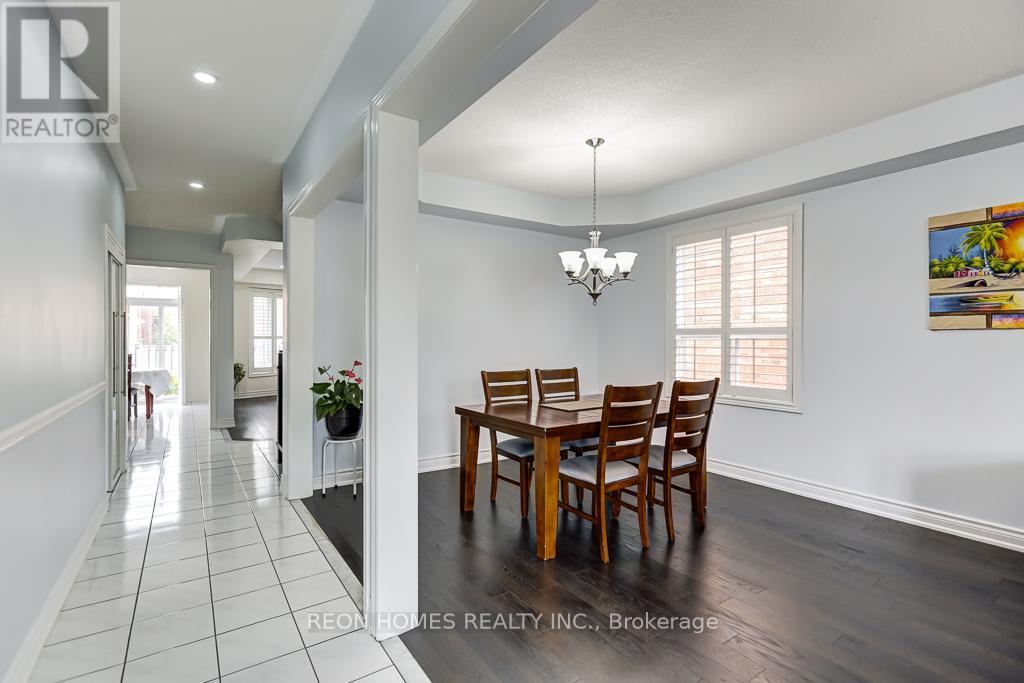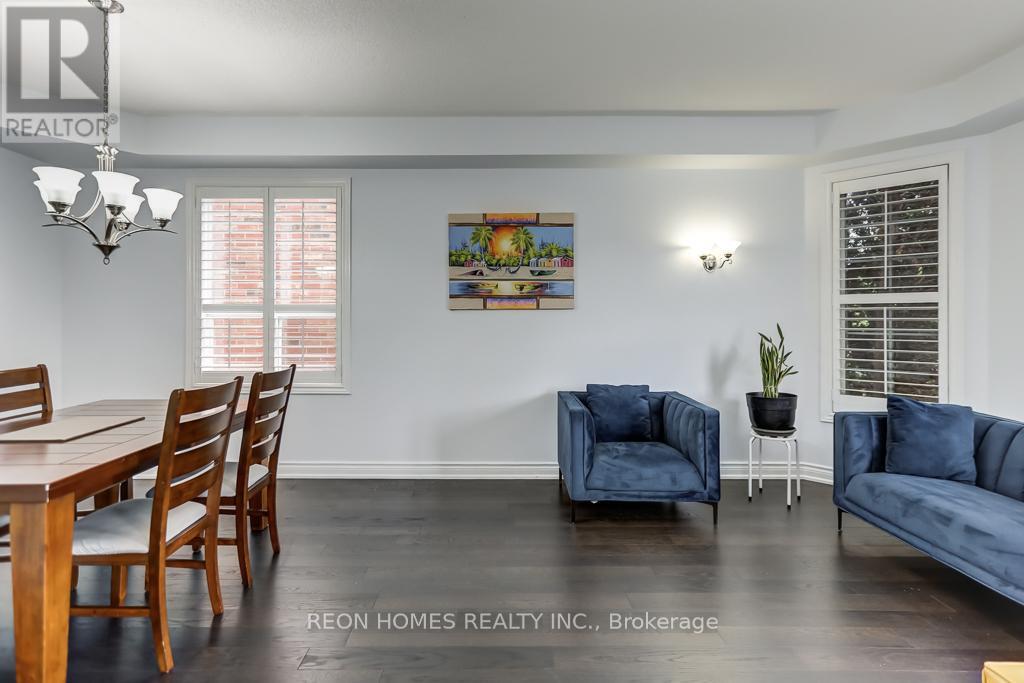5 Bedroom
4 Bathroom
2000 - 2500 sqft
Fireplace
Central Air Conditioning
Forced Air
$1,288,000
Gorgeous Ballantry Home 2,182 Sq. Beautifully maintained with 9 ft ceilings, this spacious and clean home shows like new! Features include numerous upgrades, California shutters, main floor laundry, and a marble-surrounded gas fireplace. Enhanced with upgraded underpad, stylish wall lights, a 5-panel bow window, and a 3-piece bay window overlooking a fully fenced backyard. Located in a high-demand area close to GO Transit, TTC, shopping, and schools. The professionally finished basement adds valuable living space. Enjoy stainless steel appliances and an inviting interlocking stone patio for outdoor entertaining. The 2-year-old roof and washer/dryer are 6 Months old. (id:41954)
Property Details
|
MLS® Number
|
N12386258 |
|
Property Type
|
Single Family |
|
Community Name
|
Wismer |
|
Amenities Near By
|
Hospital, Place Of Worship, Public Transit, Schools |
|
Features
|
Cul-de-sac, Carpet Free |
|
Parking Space Total
|
3 |
Building
|
Bathroom Total
|
4 |
|
Bedrooms Above Ground
|
4 |
|
Bedrooms Below Ground
|
1 |
|
Bedrooms Total
|
5 |
|
Age
|
6 To 15 Years |
|
Appliances
|
Garage Door Opener Remote(s), Dishwasher, Dryer, Garage Door Opener, Stove, Washer, Window Coverings, Refrigerator |
|
Basement Development
|
Finished |
|
Basement Type
|
N/a (finished) |
|
Construction Style Attachment
|
Detached |
|
Cooling Type
|
Central Air Conditioning |
|
Exterior Finish
|
Brick |
|
Fireplace Present
|
Yes |
|
Flooring Type
|
Laminate, Ceramic, Wood, Hardwood |
|
Foundation Type
|
Poured Concrete |
|
Half Bath Total
|
1 |
|
Heating Fuel
|
Natural Gas |
|
Heating Type
|
Forced Air |
|
Stories Total
|
2 |
|
Size Interior
|
2000 - 2500 Sqft |
|
Type
|
House |
|
Utility Water
|
Municipal Water |
Parking
Land
|
Acreage
|
No |
|
Fence Type
|
Fenced Yard |
|
Land Amenities
|
Hospital, Place Of Worship, Public Transit, Schools |
|
Sewer
|
Sanitary Sewer |
|
Size Depth
|
84 Ft ,7 In |
|
Size Frontage
|
36 Ft ,1 In |
|
Size Irregular
|
36.1 X 84.6 Ft |
|
Size Total Text
|
36.1 X 84.6 Ft |
Rooms
| Level |
Type |
Length |
Width |
Dimensions |
|
Second Level |
Primary Bedroom |
5.05 m |
4.03 m |
5.05 m x 4.03 m |
|
Second Level |
Bedroom 2 |
3.51 m |
3.81 m |
3.51 m x 3.81 m |
|
Second Level |
Bedroom 3 |
4.68 m |
3.05 m |
4.68 m x 3.05 m |
|
Second Level |
Bedroom 4 |
3.51 m |
2.92 m |
3.51 m x 2.92 m |
|
Basement |
Family Room |
4.48 m |
4.39 m |
4.48 m x 4.39 m |
|
Basement |
Kitchen |
3.72 m |
2.19 m |
3.72 m x 2.19 m |
|
Basement |
Great Room |
6.07 m |
2.92 m |
6.07 m x 2.92 m |
|
Ground Level |
Living Room |
6.71 m |
3.35 m |
6.71 m x 3.35 m |
|
Ground Level |
Dining Room |
6.71 m |
3.35 m |
6.71 m x 3.35 m |
|
Ground Level |
Family Room |
5.13 m |
3.66 m |
5.13 m x 3.66 m |
|
Ground Level |
Kitchen |
4.62 m |
4.15 m |
4.62 m x 4.15 m |
Utilities
|
Cable
|
Installed |
|
Electricity
|
Installed |
https://www.realtor.ca/real-estate/28825401/144-edward-jeffreys-avenue-markham-wismer-wismer
