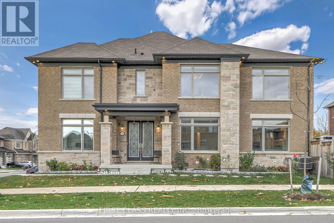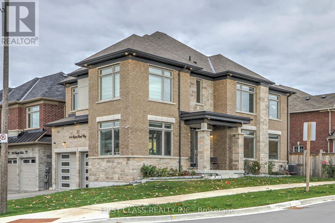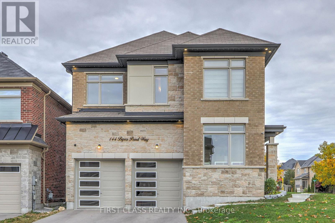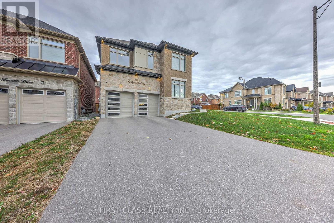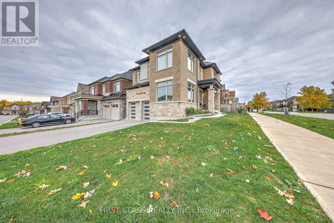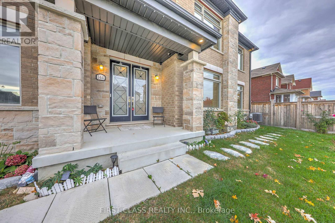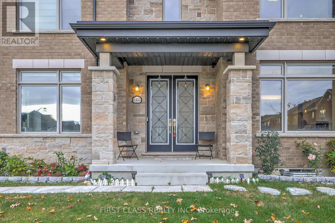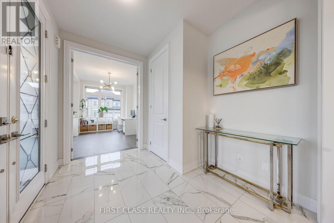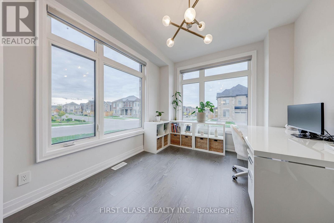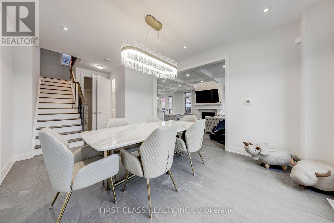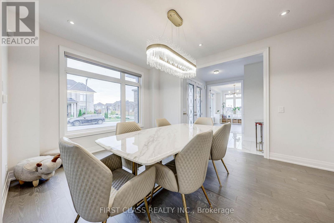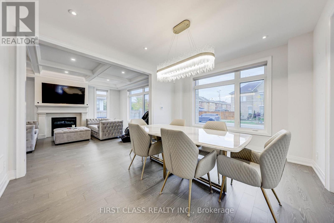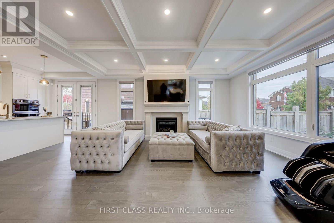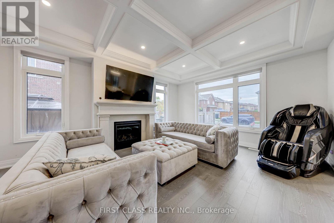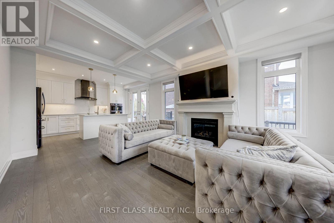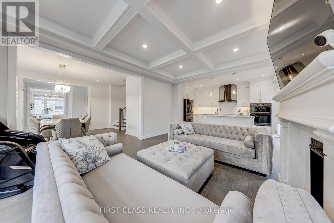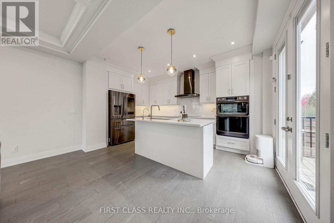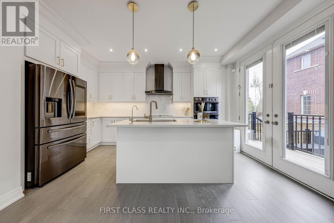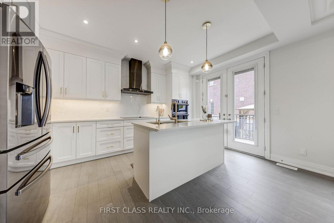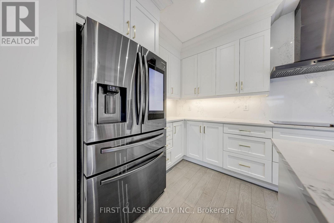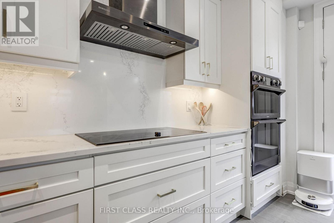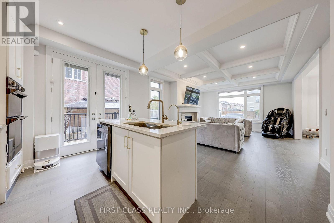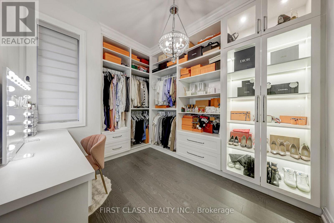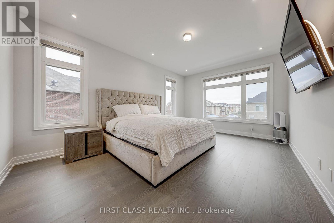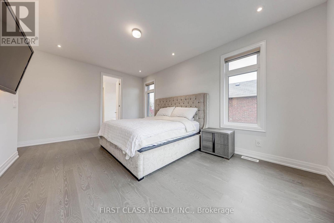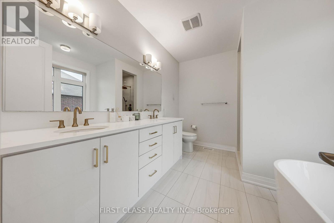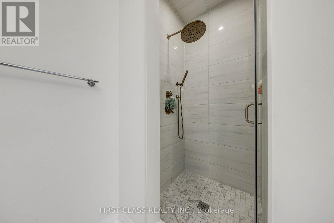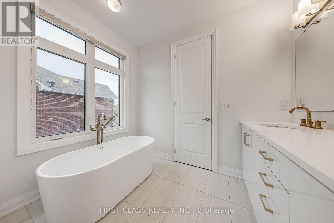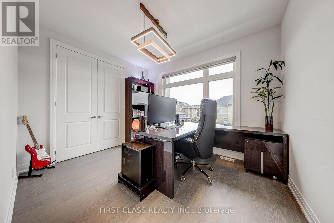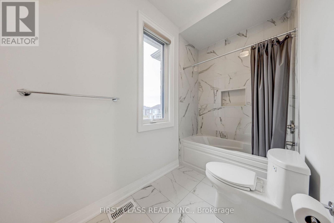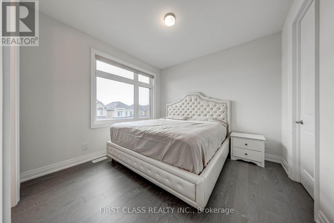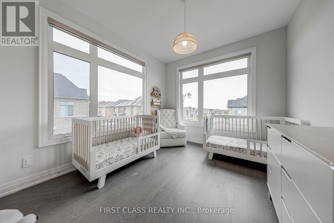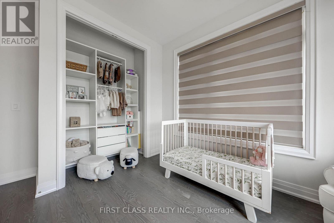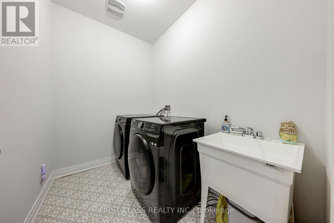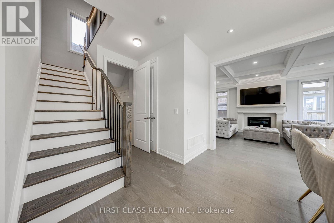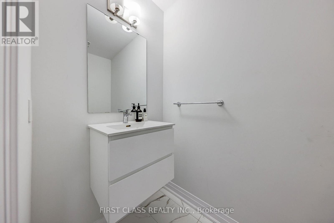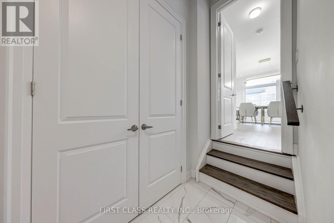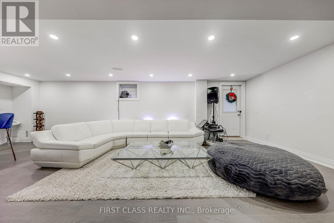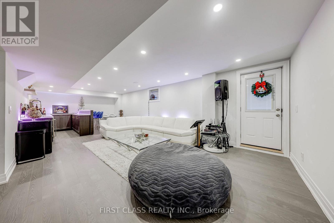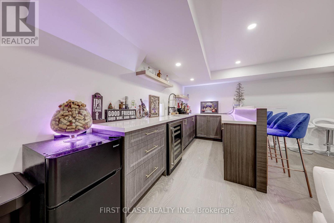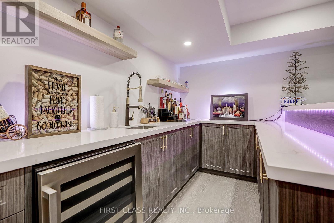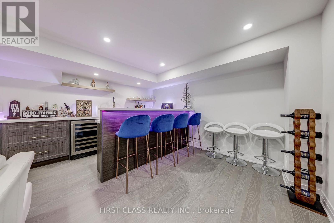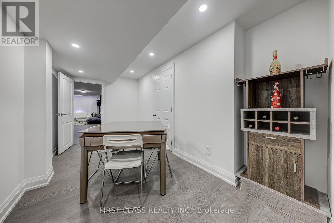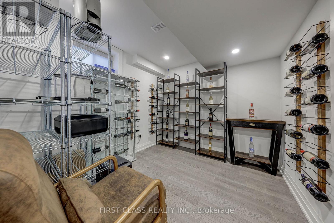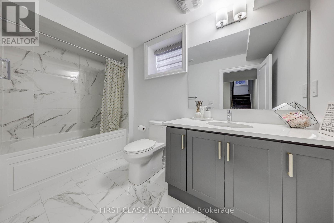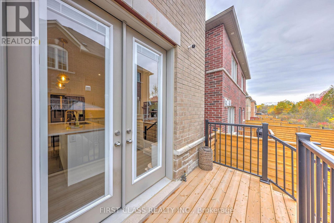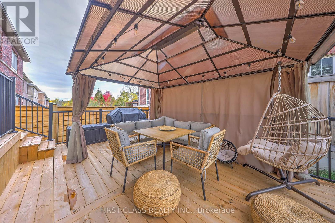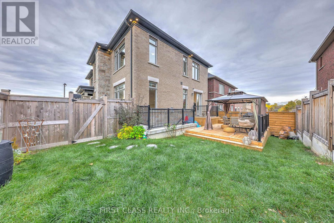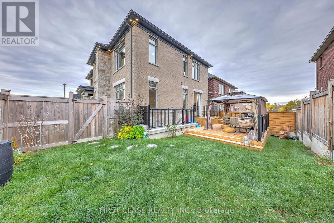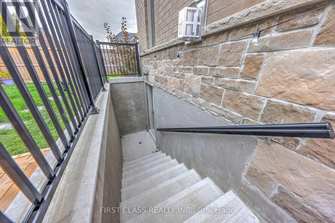8 Bedroom
5 Bathroom
2500 - 3000 sqft
Fireplace
Central Air Conditioning
Forced Air
$1,399,000
Amazing Opportunity To Own This 3-Year-New Detached Home In The Heart Of Stouffville! Beautiful Corner-Lot Property With Elegant French-Style Double-Door Entry, 2-Car Garage With No-Sidewalk Driveway Parking For Up To 6 Cars, Outdoor Smart LED Trim Lighting, And Well-Maintained Landscaping And Garden. Over $350K In Upgrades From Bottom To Top, With Abundant Natural Light From Oversized Windows. Features Elegant Waffle Ceiling In Living Area, Sun-Filled Dining Room, Spacious Office, And Upgraded Kitchen With Walk-Out To A Large Backyard Deck, Perfect For Family Gatherings And Summer BBQs. Upstairs Offers 5 Bedrooms (One Converted Into A Luxurious Walk-In Closet. A Must See!). Finished Basement With Separate Entrance By Builder, Upgraded Bar Area, Recreation Room, And Mahjong Room. Conveniently Located Near Go Train, Highways, Parks, Trails, And Schools. (id:41954)
Property Details
|
MLS® Number
|
N12474190 |
|
Property Type
|
Single Family |
|
Community Name
|
Stouffville |
|
Equipment Type
|
Air Conditioner, Water Heater |
|
Features
|
Carpet Free |
|
Parking Space Total
|
6 |
|
Rental Equipment Type
|
Air Conditioner, Water Heater |
Building
|
Bathroom Total
|
5 |
|
Bedrooms Above Ground
|
5 |
|
Bedrooms Below Ground
|
3 |
|
Bedrooms Total
|
8 |
|
Appliances
|
Oven - Built-in, Cooktop, Dishwasher, Dryer, Garage Door Opener, Microwave, Oven, Hood Fan, Washer, Window Coverings, Refrigerator |
|
Basement Development
|
Finished |
|
Basement Features
|
Walk-up |
|
Basement Type
|
N/a, N/a (finished) |
|
Construction Style Attachment
|
Detached |
|
Cooling Type
|
Central Air Conditioning |
|
Exterior Finish
|
Brick |
|
Fireplace Present
|
Yes |
|
Flooring Type
|
Hardwood, Tile |
|
Foundation Type
|
Unknown |
|
Half Bath Total
|
1 |
|
Heating Fuel
|
Natural Gas |
|
Heating Type
|
Forced Air |
|
Stories Total
|
2 |
|
Size Interior
|
2500 - 3000 Sqft |
|
Type
|
House |
|
Utility Water
|
Municipal Water |
Parking
Land
|
Acreage
|
No |
|
Sewer
|
Sanitary Sewer |
|
Size Depth
|
91 Ft ,10 In |
|
Size Frontage
|
44 Ft ,4 In |
|
Size Irregular
|
44.4 X 91.9 Ft |
|
Size Total Text
|
44.4 X 91.9 Ft |
Rooms
| Level |
Type |
Length |
Width |
Dimensions |
|
Second Level |
Primary Bedroom |
5.35 m |
3.66 m |
5.35 m x 3.66 m |
|
Second Level |
Bedroom 2 |
3.37 m |
2.73 m |
3.37 m x 2.73 m |
|
Second Level |
Bedroom 3 |
3.32 m |
3.28 m |
3.32 m x 3.28 m |
|
Second Level |
Bedroom 4 |
4.19 m |
3.04 m |
4.19 m x 3.04 m |
|
Second Level |
Bedroom 5 |
3.63 m |
4.04 m |
3.63 m x 4.04 m |
|
Basement |
Recreational, Games Room |
8.58 m |
4.45 m |
8.58 m x 4.45 m |
|
Basement |
Games Room |
4.22 m |
2.27 m |
4.22 m x 2.27 m |
|
Basement |
Den |
2.84 m |
2.59 m |
2.84 m x 2.59 m |
|
Ground Level |
Kitchen |
4.7 m |
3.12 m |
4.7 m x 3.12 m |
|
Ground Level |
Living Room |
5.76 m |
4.32 m |
5.76 m x 4.32 m |
|
Ground Level |
Dining Room |
3.65 m |
4.49 m |
3.65 m x 4.49 m |
|
Ground Level |
Foyer |
2.63 m |
2.94 m |
2.63 m x 2.94 m |
|
Ground Level |
Den |
3.04 m |
4.02 m |
3.04 m x 4.02 m |
https://www.realtor.ca/real-estate/29015233/144-byers-pond-way-whitchurch-stouffville-stouffville-stouffville
