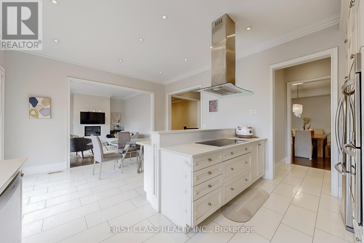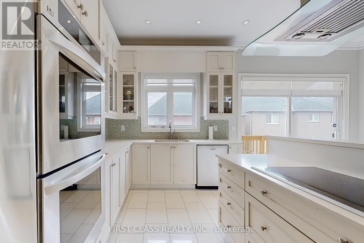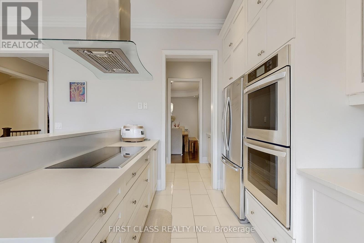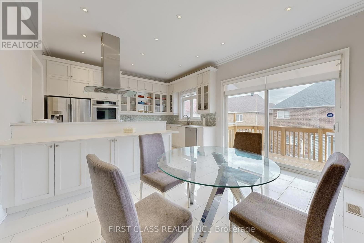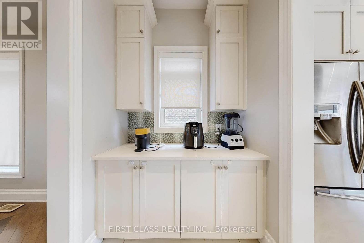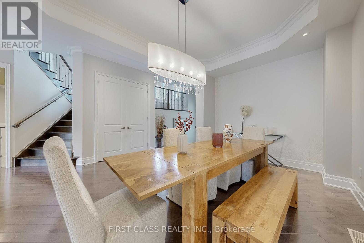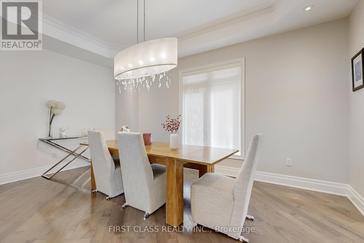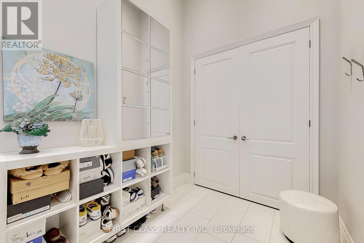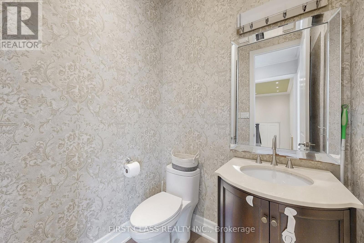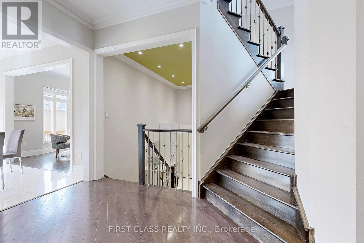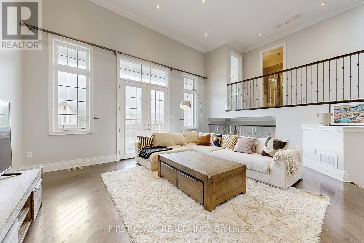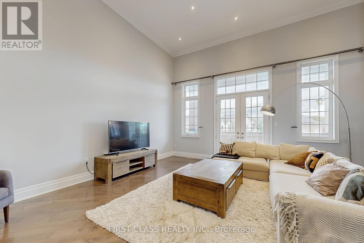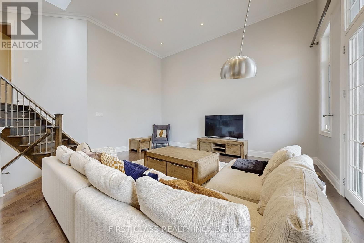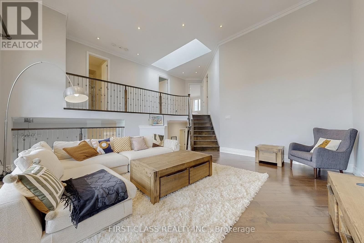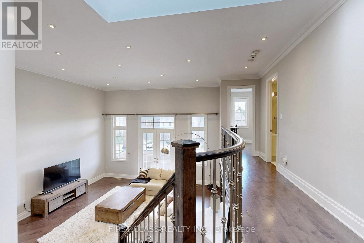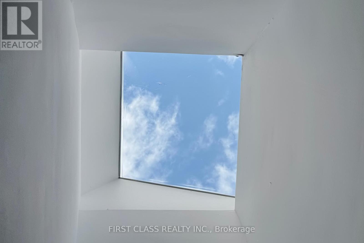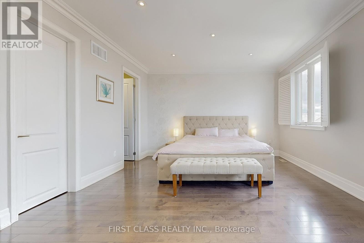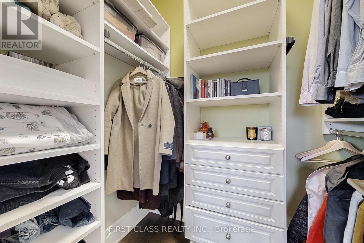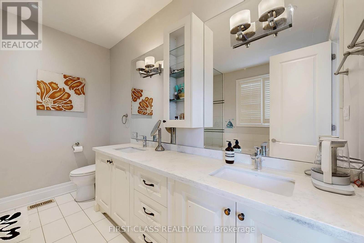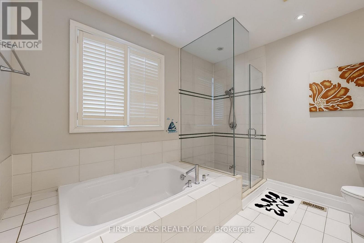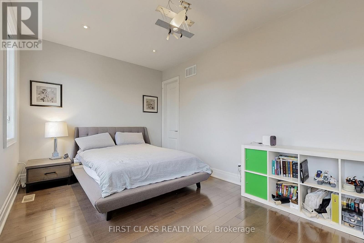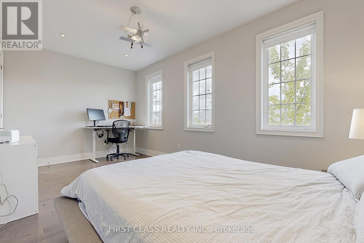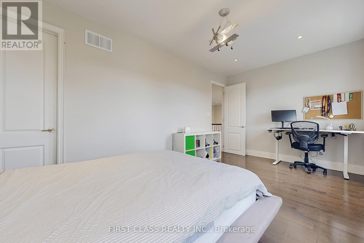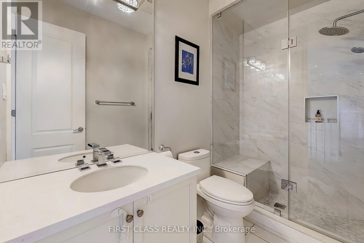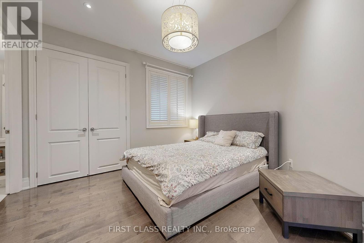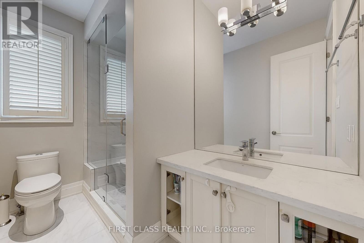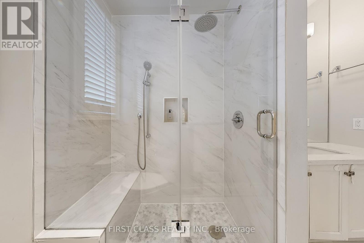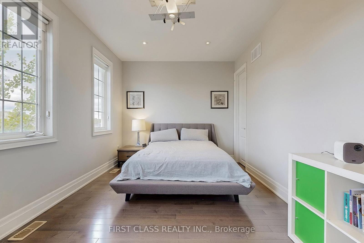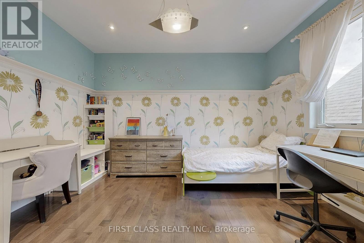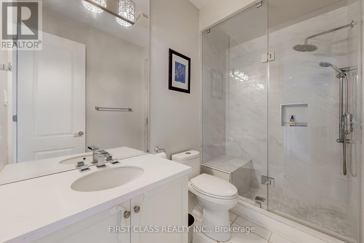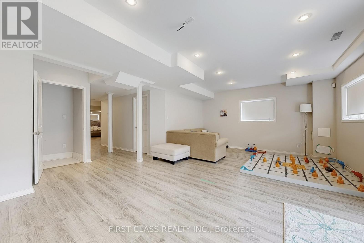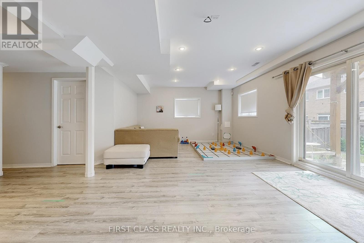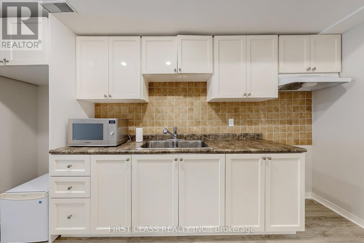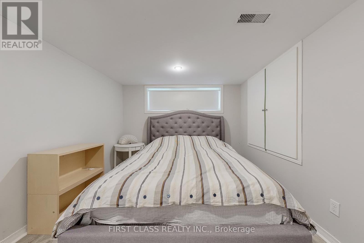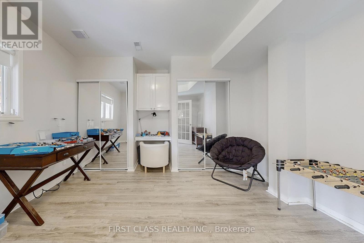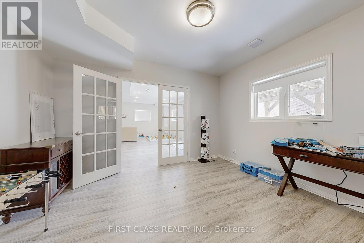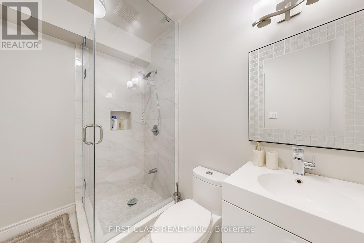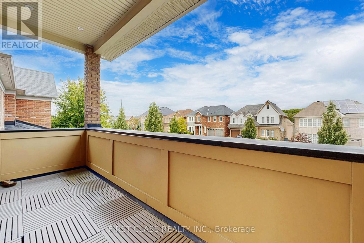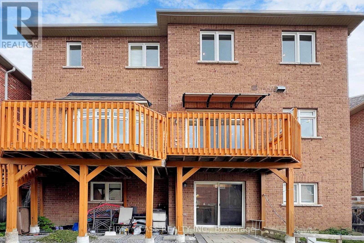144 Alpaca Drive Richmond Hill (Jefferson), Ontario L4E 0R2
$1,880,000
Welcome to this beautiful detached home located in the prestigious community of Richmond Hill. This spacious residence features an open-concept layout with high ceilings, large windows, and abundant natural light throughout. The gourmet kitchen is upgraded with quality cabinetry, modern appliances, perfect for family living and entertaining. Generous bedrooms include a luxurious primary suite with a spa-inspired ensuite and walk-in closet. The finished walk-out basement offers additional living space with endless possibilities for recreation, a home office. Enjoy a professionally landscaped yard, private driveway, and double garage. Close to top-rated schools, parks, shopping, and transit. A perfect home combining comfort, style, and convenience! (id:41954)
Open House
This property has open houses!
2:00 pm
Ends at:4:00 pm
2:00 pm
Ends at:4:00 pm
Property Details
| MLS® Number | N12390986 |
| Property Type | Single Family |
| Community Name | Jefferson |
| Amenities Near By | Park, Public Transit, Schools |
| Equipment Type | Water Heater |
| Parking Space Total | 5 |
| Rental Equipment Type | Water Heater |
Building
| Bathroom Total | 5 |
| Bedrooms Above Ground | 4 |
| Bedrooms Below Ground | 2 |
| Bedrooms Total | 6 |
| Age | 6 To 15 Years |
| Appliances | Garage Door Opener Remote(s), Oven - Built-in, Dishwasher, Dryer, Garage Door Opener, Hood Fan, Stove, Washer, Window Coverings, Refrigerator |
| Basement Development | Finished |
| Basement Features | Walk Out |
| Basement Type | N/a (finished) |
| Construction Style Attachment | Detached |
| Cooling Type | Central Air Conditioning |
| Exterior Finish | Brick, Stone |
| Fireplace Present | Yes |
| Flooring Type | Carpeted, Laminate, Hardwood |
| Half Bath Total | 1 |
| Heating Fuel | Natural Gas |
| Heating Type | Forced Air |
| Stories Total | 2 |
| Size Interior | 3000 - 3500 Sqft |
| Type | House |
| Utility Water | Municipal Water |
Parking
| Garage |
Land
| Acreage | No |
| Land Amenities | Park, Public Transit, Schools |
| Sewer | Sanitary Sewer |
| Size Depth | 90 Ft ,9 In |
| Size Frontage | 44 Ft ,4 In |
| Size Irregular | 44.4 X 90.8 Ft |
| Size Total Text | 44.4 X 90.8 Ft |
| Zoning Description | Res |
Rooms
| Level | Type | Length | Width | Dimensions |
|---|---|---|---|---|
| Second Level | Bedroom 3 | 3.38 m | 3.88 m | 3.38 m x 3.88 m |
| Second Level | Bedroom 4 | 3.35 m | 3.69 m | 3.35 m x 3.69 m |
| Second Level | Primary Bedroom | 5.52 m | 5.63 m | 5.52 m x 5.63 m |
| Second Level | Bedroom 2 | 5.43 m | 4 m | 5.43 m x 4 m |
| Basement | Bedroom 5 | 3.96 m | 4.2 m | 3.96 m x 4.2 m |
| Main Level | Dining Room | 4.3 m | 5.18 m | 4.3 m x 5.18 m |
| Main Level | Living Room | 4.3 m | 5.18 m | 4.3 m x 5.18 m |
| Main Level | Kitchen | 2.62 m | 3.9 m | 2.62 m x 3.9 m |
| Main Level | Eating Area | 3.17 m | 4.36 m | 3.17 m x 4.36 m |
| Main Level | Library | 3.08 m | 2.78 m | 3.08 m x 2.78 m |
| Main Level | Family Room | 5.28 m | 3.87 m | 5.28 m x 3.87 m |
| Main Level | Great Room | 5.22 m | 5.63 m | 5.22 m x 5.63 m |
https://www.realtor.ca/real-estate/28835373/144-alpaca-drive-richmond-hill-jefferson-jefferson
Interested?
Contact us for more information





