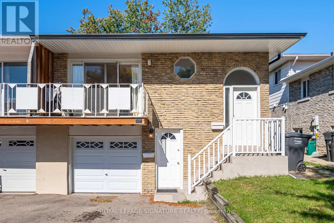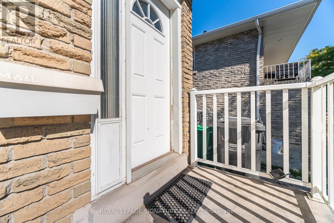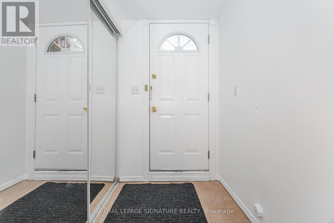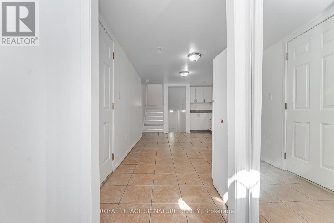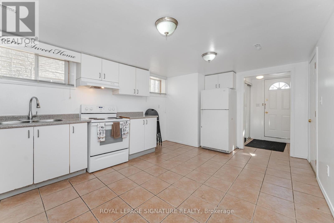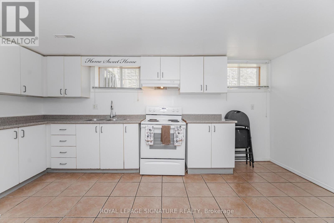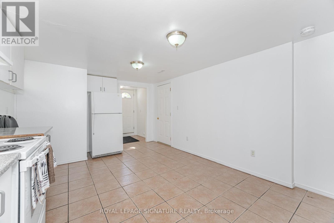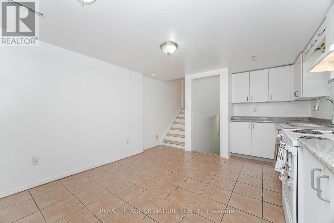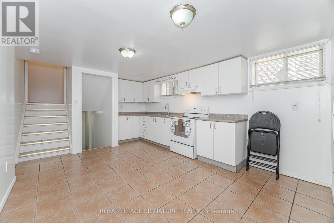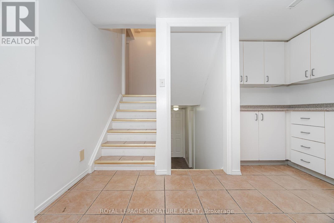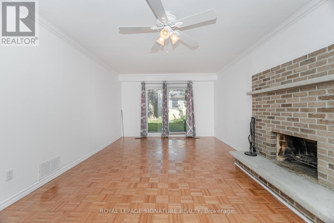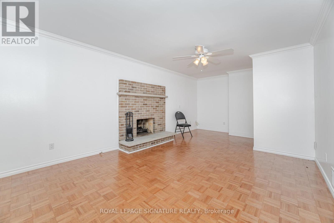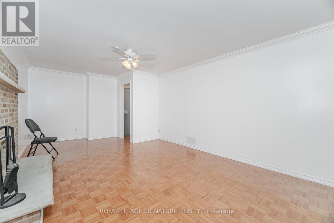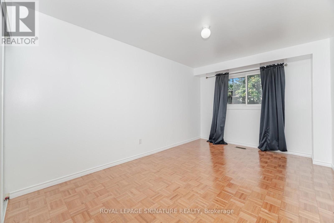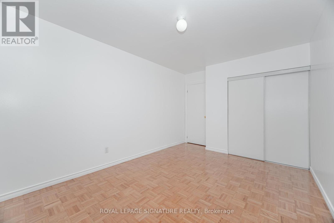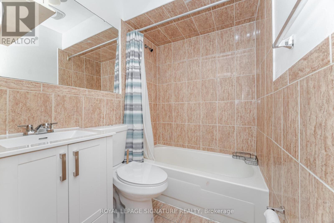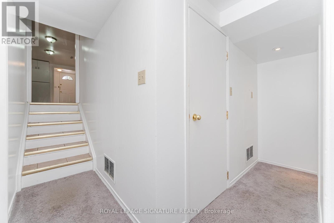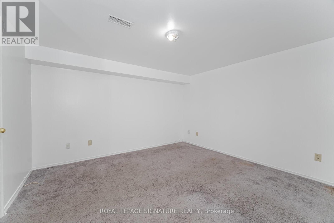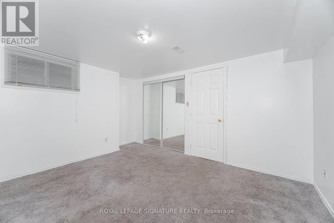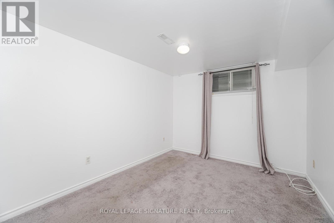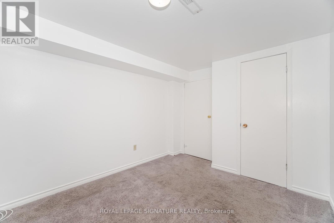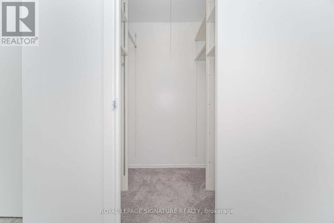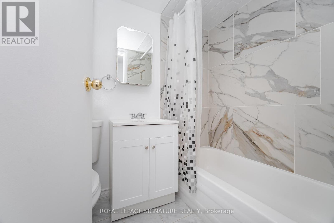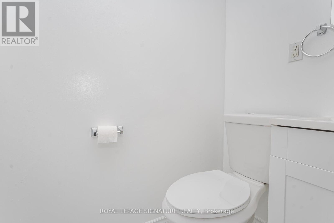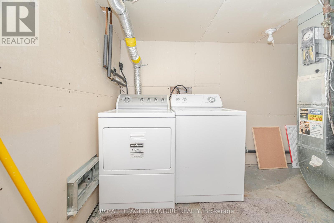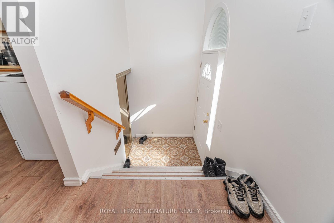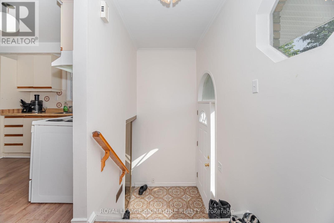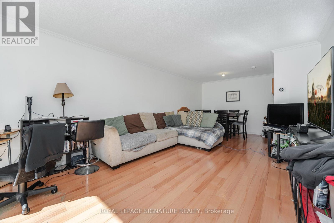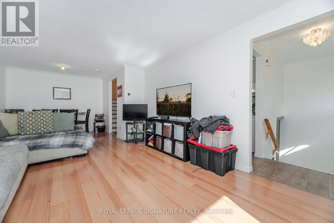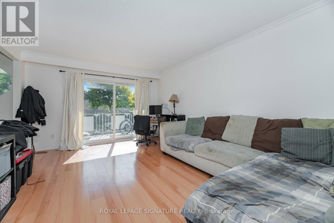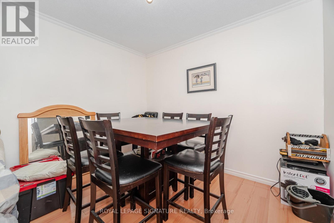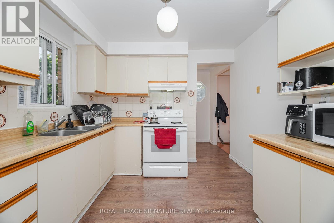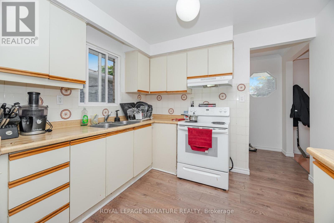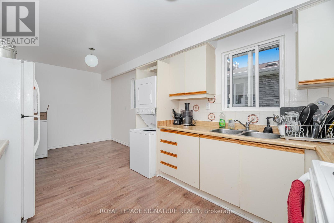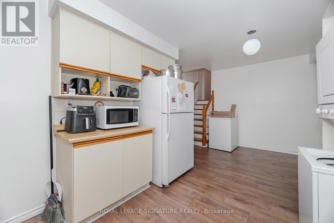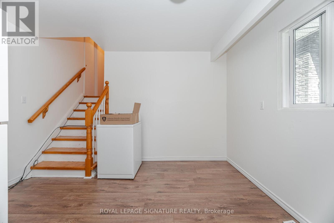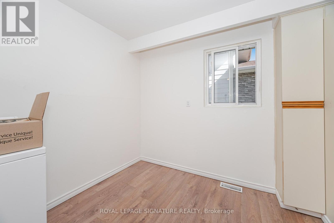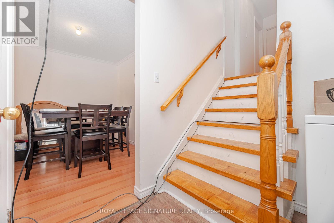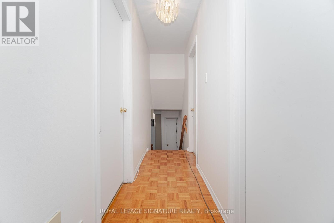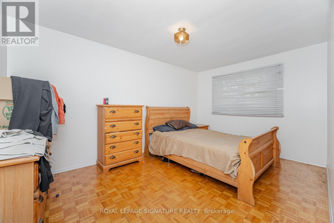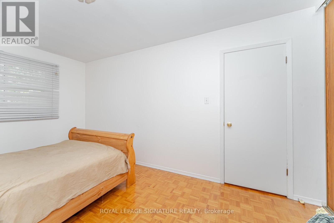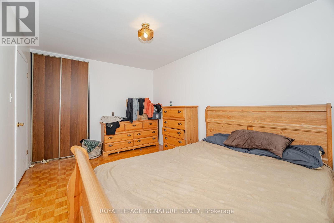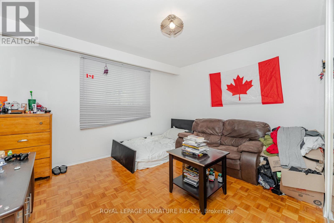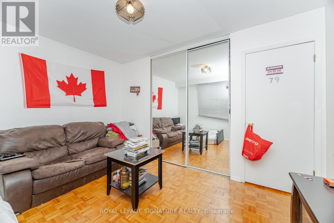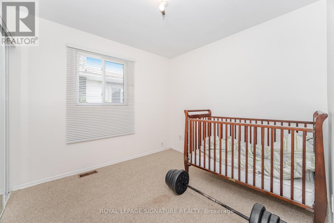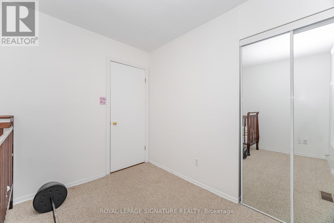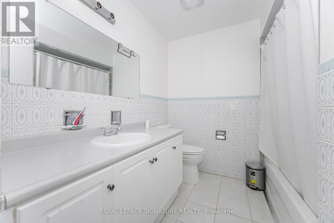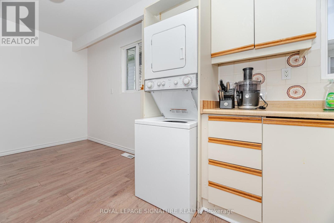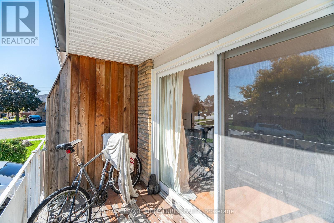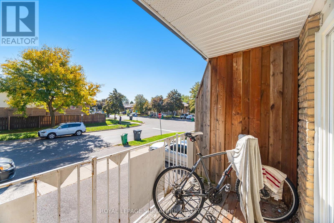6 Bedroom
3 Bathroom
1500 - 2000 sqft
Fireplace
Central Air Conditioning
Forced Air
$949,900
Welcome to 144 Abell Drive in Brampton's sought-after Madoc community!This bright and spacious 5-level semi-detached backsplit offers a rare opportunity for first-time buyers and smart investors. Featuring two separate, self-contained units with 3 bedrooms each, this property makes it easy to live in one and rent the other to help pay your mortgage.The upstairs unit is currently rented.The home has been recently updated with 3 fully renovated bathrooms, fresh paint, and modern finishes throughout. The upper unit includes a family-sized kitchen, large living and dining rooms, and a walkout balcony. The lower unit features a cozy living room, generous living space, and a walkout to the fully fenced backyard. With 3 separate entrances and separate laundry for each unit, privacy and convenience are built in.Located on a 36 x 100 ft lot in a family-friendly neighbourhood, you'll be close to parks,schools, shopping centres, community facilities, and have quick access to Highway 410 for an easy commute. Legal Basement Apartment (id:41954)
Property Details
|
MLS® Number
|
W12440573 |
|
Property Type
|
Single Family |
|
Community Name
|
Madoc |
|
Equipment Type
|
Water Heater |
|
Parking Space Total
|
3 |
|
Rental Equipment Type
|
Water Heater |
Building
|
Bathroom Total
|
3 |
|
Bedrooms Above Ground
|
4 |
|
Bedrooms Below Ground
|
2 |
|
Bedrooms Total
|
6 |
|
Appliances
|
Water Heater, Dishwasher, Dryer, Hood Fan, Stove, Washer, Refrigerator |
|
Basement Features
|
Apartment In Basement, Separate Entrance |
|
Basement Type
|
N/a |
|
Construction Style Attachment
|
Semi-detached |
|
Construction Style Split Level
|
Backsplit |
|
Cooling Type
|
Central Air Conditioning |
|
Exterior Finish
|
Brick |
|
Fireplace Present
|
Yes |
|
Heating Fuel
|
Natural Gas |
|
Heating Type
|
Forced Air |
|
Size Interior
|
1500 - 2000 Sqft |
|
Type
|
House |
|
Utility Water
|
Municipal Water |
Parking
Land
|
Acreage
|
No |
|
Sewer
|
Sanitary Sewer |
|
Size Depth
|
100 Ft |
|
Size Frontage
|
36 Ft ,4 In |
|
Size Irregular
|
36.4 X 100 Ft |
|
Size Total Text
|
36.4 X 100 Ft |
Rooms
| Level |
Type |
Length |
Width |
Dimensions |
|
Lower Level |
Kitchen |
4.87 m |
3.51 m |
4.87 m x 3.51 m |
|
Lower Level |
Living Room |
6.7 m |
3.65 m |
6.7 m x 3.65 m |
|
Lower Level |
Bedroom |
4.4 m |
3.05 m |
4.4 m x 3.05 m |
|
Main Level |
Kitchen |
5.8 m |
3.04 m |
5.8 m x 3.04 m |
|
Main Level |
Living Room |
4.72 m |
3.81 m |
4.72 m x 3.81 m |
|
Main Level |
Dining Room |
3.07 m |
2.74 m |
3.07 m x 2.74 m |
|
Upper Level |
Primary Bedroom |
4.57 m |
3.05 m |
4.57 m x 3.05 m |
|
Upper Level |
Bedroom 2 |
3.93 m |
3.08 m |
3.93 m x 3.08 m |
|
Upper Level |
Bedroom 3 |
2.9 m |
2.7 m |
2.9 m x 2.7 m |
|
Upper Level |
Bathroom |
|
|
Measurements not available |
https://www.realtor.ca/real-estate/28942338/144-abell-drive-brampton-madoc-madoc
