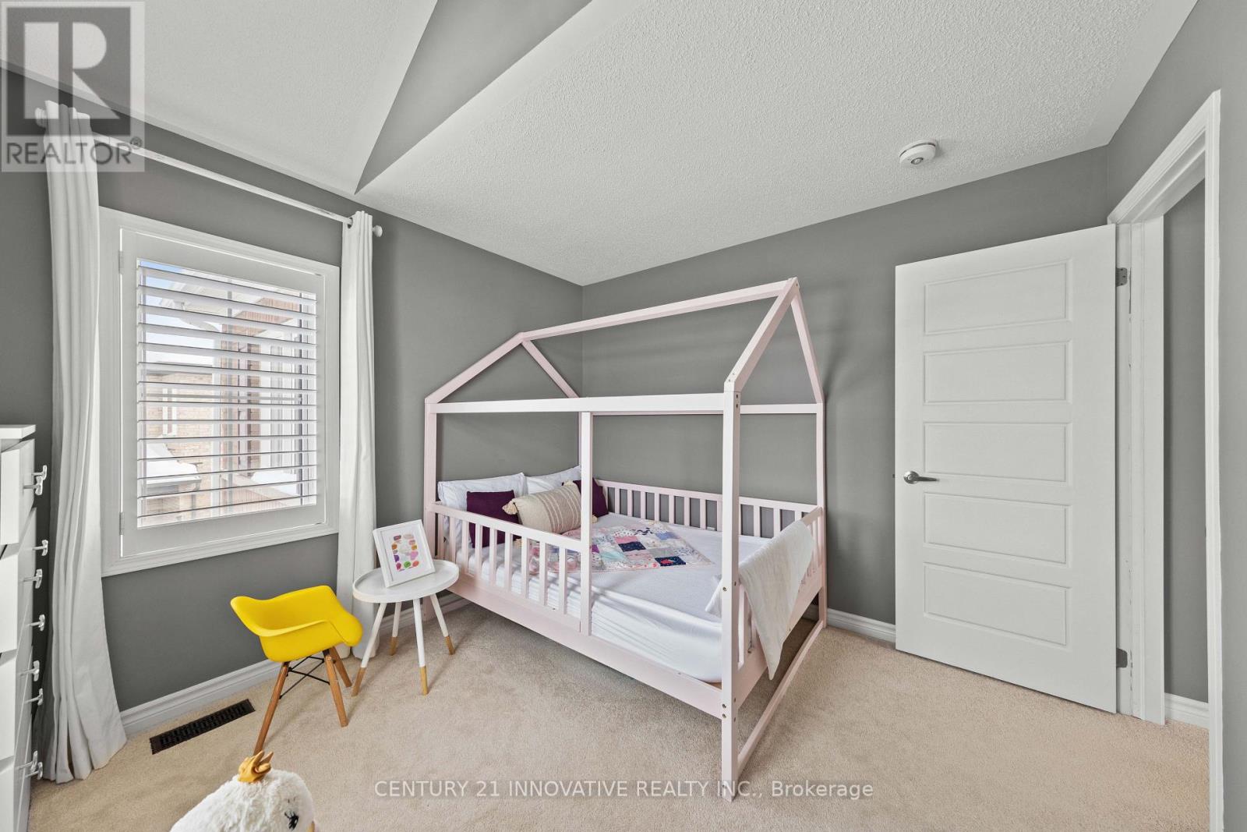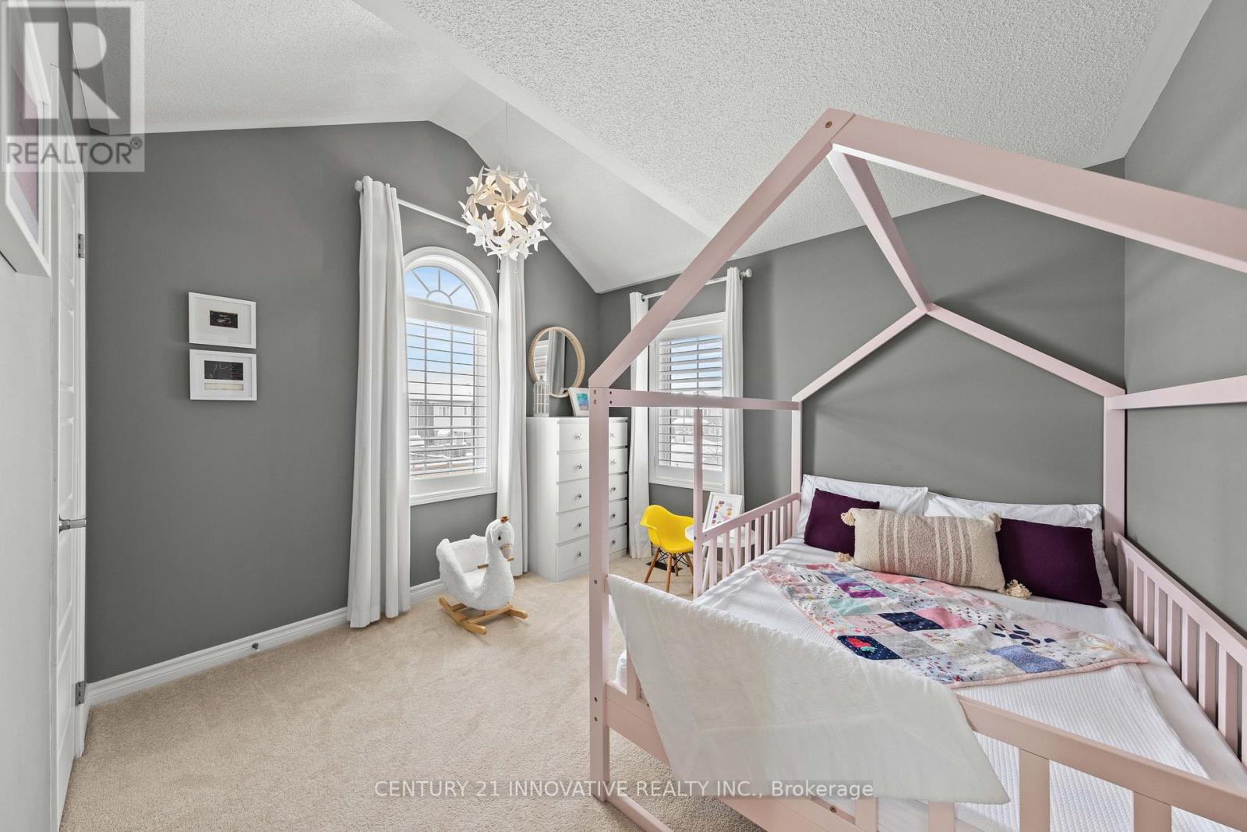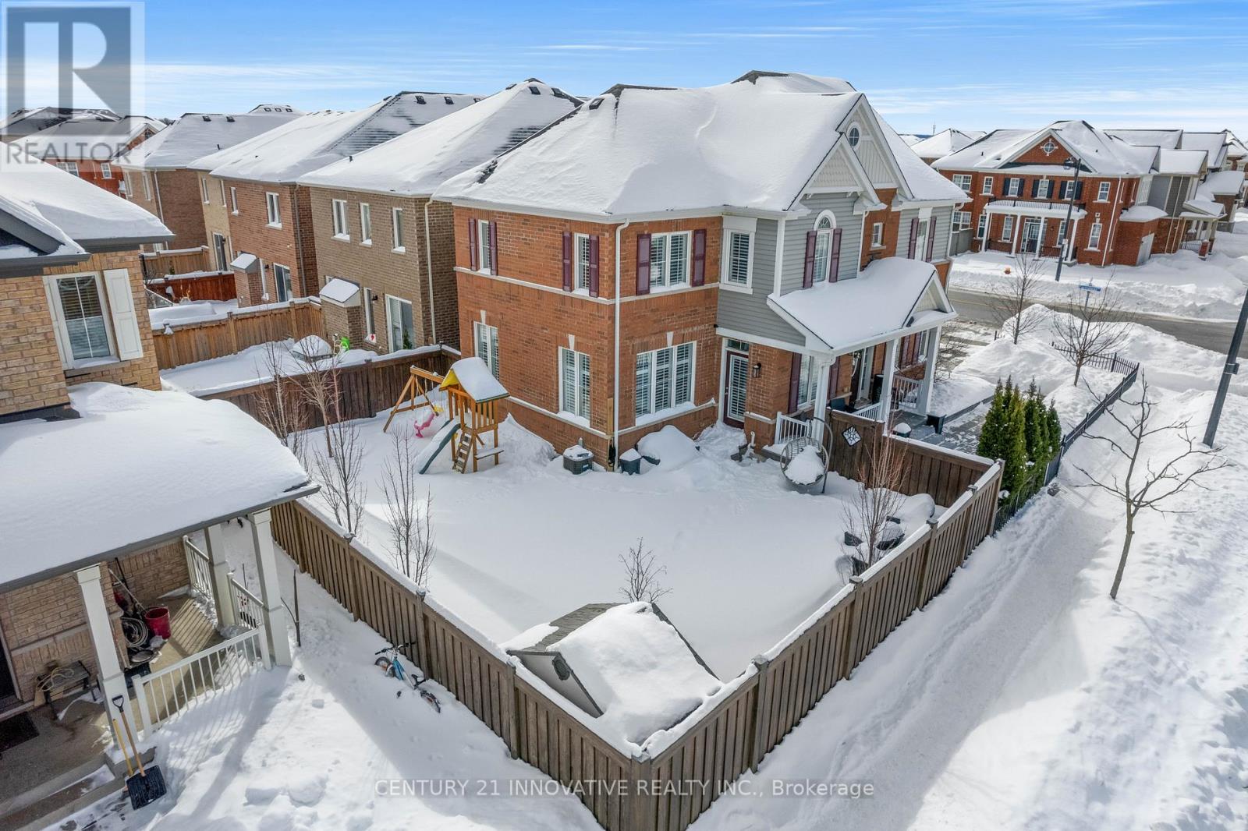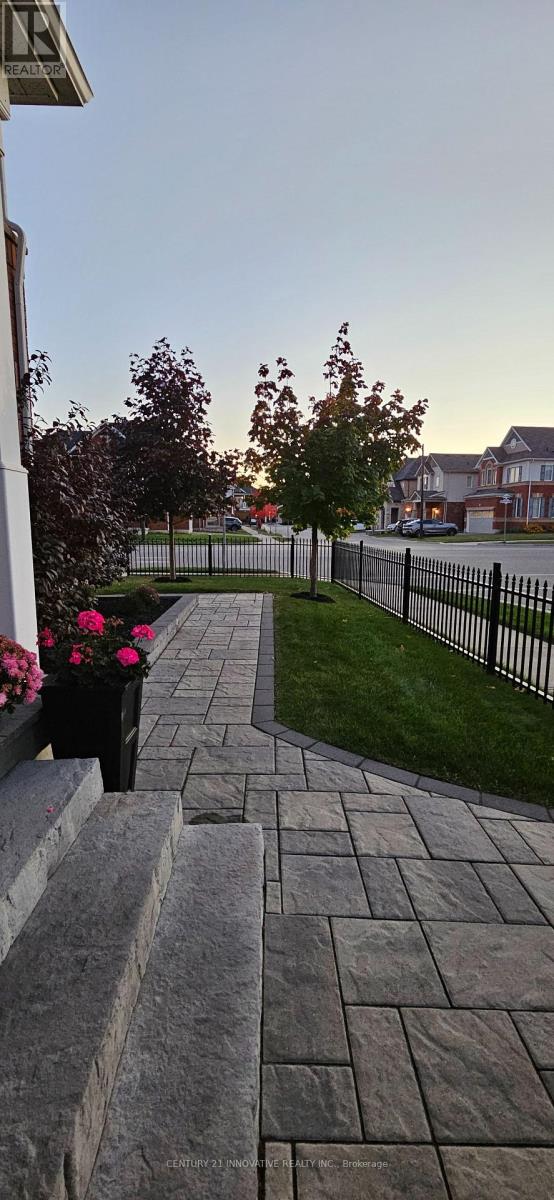1437 Farmstead Drive Milton (Ford), Ontario L9E 0B7
$1,319,000
This meticulously upgraded double-car garage detached 3+1 bedroom, 3.5-bathroom home in Milton's sought-after Ford neighbourhood offers over $140,000 in premium enhancements, blending luxury and comfort. The upper level features three well-designed bedrooms and a bright loft with an extra-tall vaulted ceiling, easily convertible into a fourth bedroom. The gourmet kitchen boasts a Grande Kitchen package with 3 cm quartz countertops, premium appliances, and stacked upper cabinets. Rich maple hardwood flooring, 9-foot ceilings, and a striking maple split staircase add elegance throughout the main floor. The professionally finished basement includes custom media built-ins, ample storage, and a handcrafted live-edge desk, ideal for a home office. Bathrooms feature modern finishes, with a main floor powder room, two full upper-level baths, and a 3-piece basement bath. The exterior is equally impressive, with front and rear interlocking pathways, a capped front porch, and a custom front fence enhancing curb appeal and privacy. The private L-shaped backyard offers a recently stained rear fence, over a dozen mature trees, and a perfect balance of sun and shade. A dream double-car garage features a high-end epoxy floor and slat wall system for optimal storage. Natural light floods the home, with real wood California shutters on every window. A second-floor laundry room with custom shelving adds convenience. Impeccably maintained by original non-smoking, pet-free owners, this turnkey home is in pristine condition. Ideally located within walking distance of top-rated schools (Viola Desmond, Elsie McGill), parks, and shopping, the home provides easy access to major highways, the Milton GO Station, and the Bronte GO Station with all-day service to Toronto. (id:41954)
Open House
This property has open houses!
2:00 pm
Ends at:4:00 pm
2:00 pm
Ends at:4:00 pm
Property Details
| MLS® Number | W11991729 |
| Property Type | Single Family |
| Community Name | Ford |
| Amenities Near By | Park, Public Transit, Schools |
| Features | Irregular Lot Size |
| Parking Space Total | 4 |
| Structure | Porch |
Building
| Bathroom Total | 4 |
| Bedrooms Above Ground | 3 |
| Bedrooms Below Ground | 1 |
| Bedrooms Total | 4 |
| Appliances | Dishwasher, Dryer, Microwave, Oven, Range, Stove, Washer, Window Coverings |
| Basement Development | Finished |
| Basement Type | N/a (finished) |
| Construction Style Attachment | Detached |
| Cooling Type | Central Air Conditioning |
| Exterior Finish | Brick Facing |
| Flooring Type | Hardwood, Carpeted |
| Foundation Type | Concrete |
| Half Bath Total | 1 |
| Heating Fuel | Natural Gas |
| Heating Type | Forced Air |
| Stories Total | 2 |
| Type | House |
| Utility Water | Municipal Water |
Parking
| Attached Garage | |
| Garage |
Land
| Acreage | No |
| Fence Type | Fenced Yard |
| Land Amenities | Park, Public Transit, Schools |
| Landscape Features | Landscaped |
| Sewer | Sanitary Sewer |
| Size Depth | 88 Ft ,8 In |
| Size Frontage | 27 Ft ,8 In |
| Size Irregular | 27.69 X 88.73 Ft ; 51.53ft X 73.90ft X X 27.69ft X 88.73ft |
| Size Total Text | 27.69 X 88.73 Ft ; 51.53ft X 73.90ft X X 27.69ft X 88.73ft |
Rooms
| Level | Type | Length | Width | Dimensions |
|---|---|---|---|---|
| Second Level | Family Room | 3.47 m | 3.17 m | 3.47 m x 3.17 m |
| Second Level | Primary Bedroom | 3.51 m | 3.9 m | 3.51 m x 3.9 m |
| Second Level | Bedroom 2 | 3.14 m | 3.35 m | 3.14 m x 3.35 m |
| Second Level | Bedroom 3 | 3.04 m | 3.04 m | 3.04 m x 3.04 m |
| Second Level | Laundry Room | 1.5 m | 1.6 m | 1.5 m x 1.6 m |
| Basement | Recreational, Games Room | 19 m | 19 m | 19 m x 19 m |
| Main Level | Great Room | 3.53 m | 5.5 m | 3.53 m x 5.5 m |
| Main Level | Dining Room | 2.74 m | 3.66 m | 2.74 m x 3.66 m |
| Main Level | Kitchen | 2.74 m | 3.66 m | 2.74 m x 3.66 m |
https://www.realtor.ca/real-estate/27960007/1437-farmstead-drive-milton-ford-ford
Interested?
Contact us for more information









































