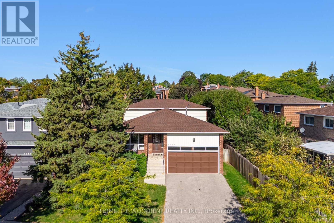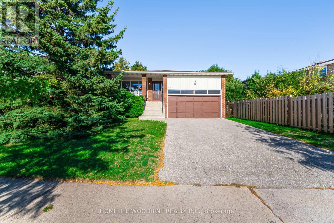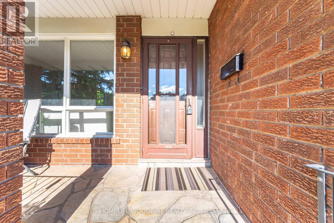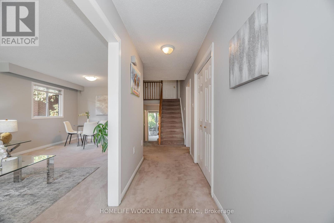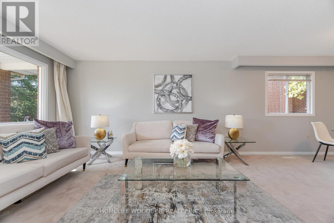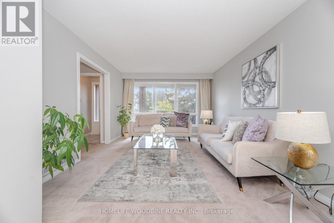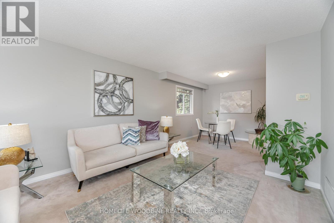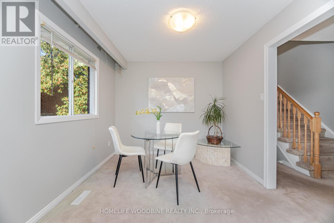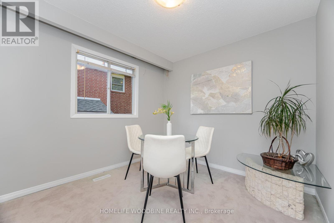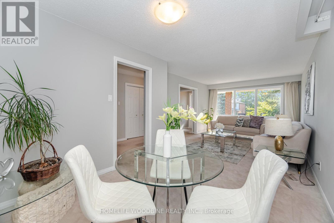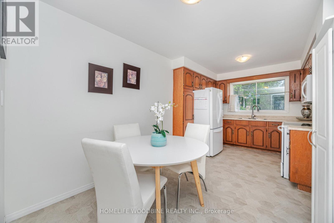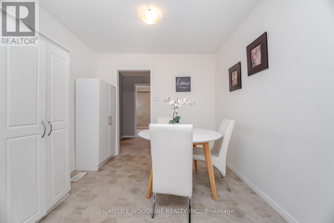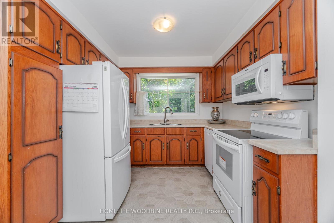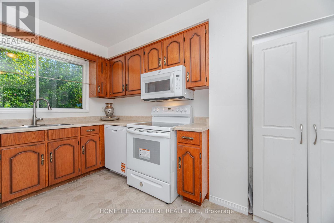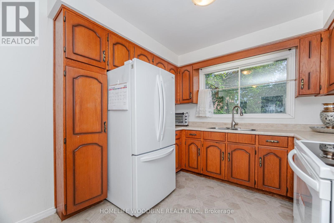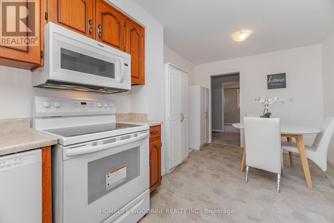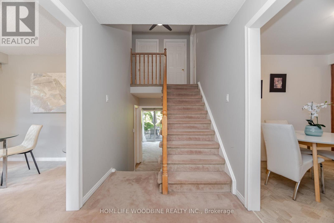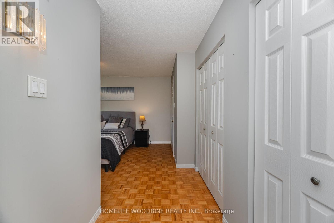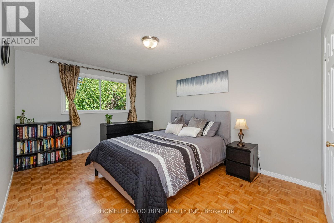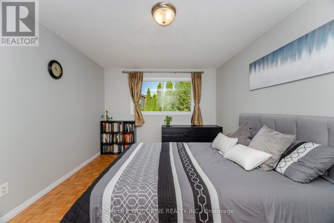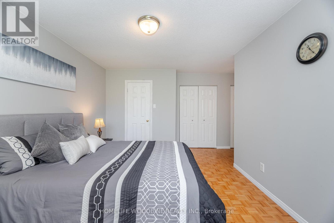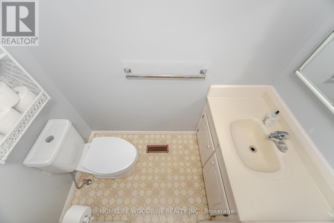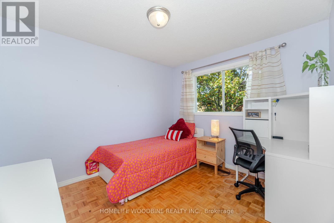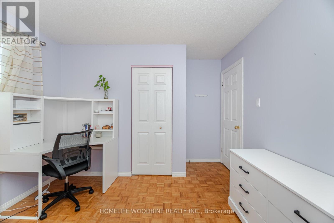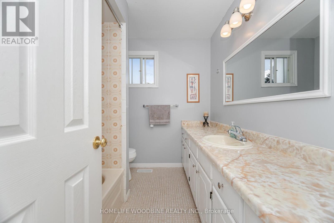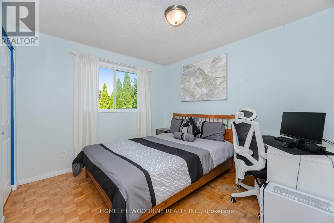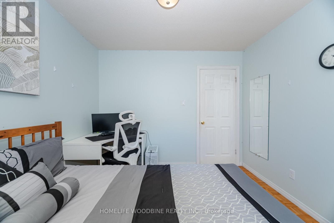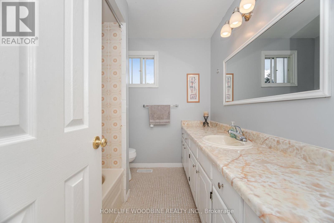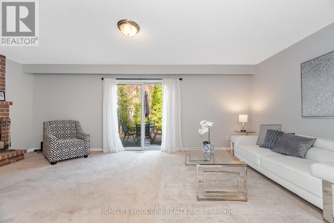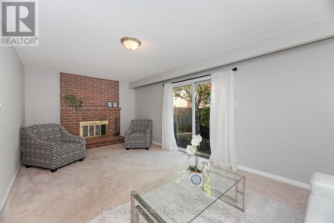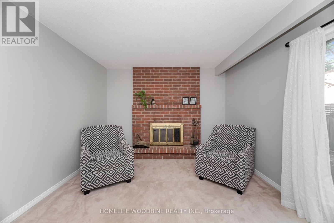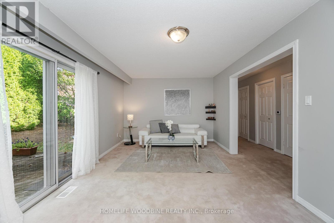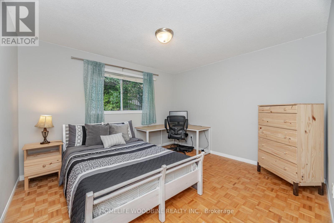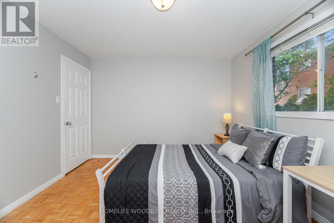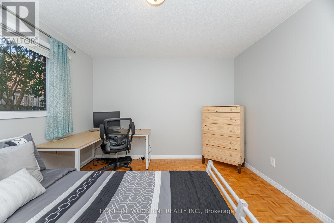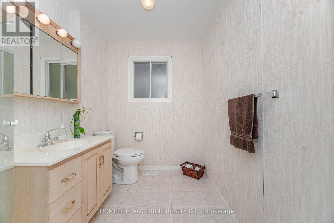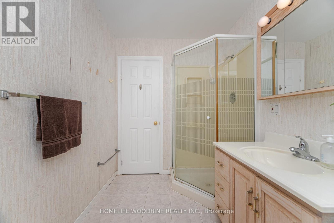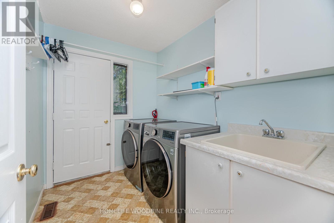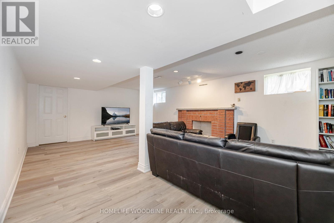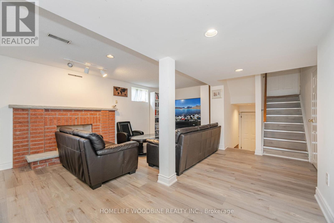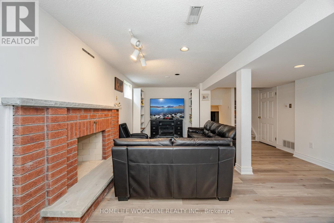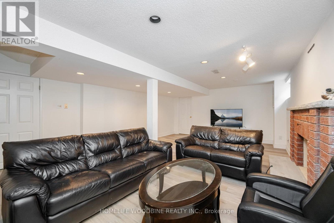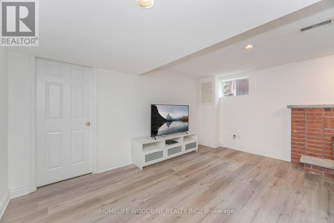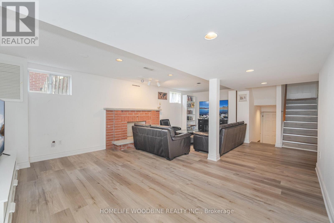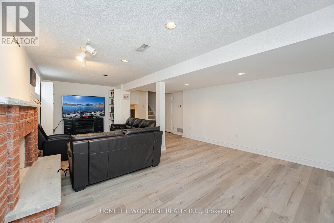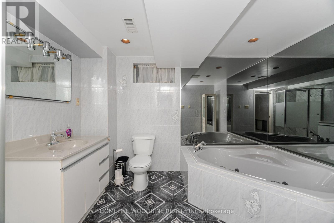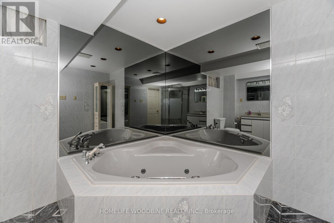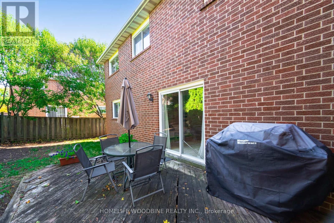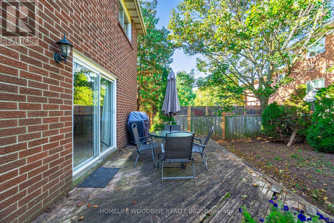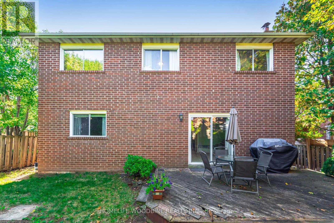5 Bedroom
4 Bathroom
1500 - 2000 sqft
Fireplace
Central Air Conditioning
Forced Air
$1,288,888
Rarely Available Spacious 5-Level Backsplit! Welcome to this expansive residence situated on a private lot in a tranquil crescent within Falgarwood's heart. Offering over 3,000 sq. ft. of total living space across five levels, this property is ideal for families seeking comfort and convenience or extended families. The main level features a bright formal living room and dining room, along with a sun-filled eat-in kitchen. The upper level boasts three generously sized bedrooms and a 4-piece main bath. Situated close to the QEW, 403, GO Transit, shopping, and highly rated schools, this home combines size, location, and value an opportunity not to be missed! (id:41954)
Property Details
|
MLS® Number
|
W12439690 |
|
Property Type
|
Single Family |
|
Community Name
|
1005 - FA Falgarwood |
|
Parking Space Total
|
4 |
Building
|
Bathroom Total
|
4 |
|
Bedrooms Above Ground
|
4 |
|
Bedrooms Below Ground
|
1 |
|
Bedrooms Total
|
5 |
|
Appliances
|
Dishwasher, Dryer, Hood Fan, Stove, Washer, Window Coverings, Refrigerator |
|
Basement Development
|
Finished |
|
Basement Type
|
N/a (finished) |
|
Construction Style Attachment
|
Detached |
|
Construction Style Split Level
|
Backsplit |
|
Cooling Type
|
Central Air Conditioning |
|
Exterior Finish
|
Brick |
|
Fireplace Present
|
Yes |
|
Flooring Type
|
Parquet |
|
Foundation Type
|
Poured Concrete |
|
Half Bath Total
|
1 |
|
Heating Fuel
|
Natural Gas |
|
Heating Type
|
Forced Air |
|
Size Interior
|
1500 - 2000 Sqft |
|
Type
|
House |
|
Utility Water
|
Municipal Water |
Parking
Land
|
Acreage
|
No |
|
Sewer
|
Sanitary Sewer |
|
Size Depth
|
100 Ft |
|
Size Frontage
|
55 Ft |
|
Size Irregular
|
55 X 100 Ft |
|
Size Total Text
|
55 X 100 Ft |
Rooms
| Level |
Type |
Length |
Width |
Dimensions |
|
Basement |
Cold Room |
1.42 m |
4.8 m |
1.42 m x 4.8 m |
|
Basement |
Recreational, Games Room |
6.91 m |
4.6 m |
6.91 m x 4.6 m |
|
Lower Level |
Bedroom |
4.38 m |
3.4 m |
4.38 m x 3.4 m |
|
Lower Level |
Family Room |
6.36 m |
3.43 m |
6.36 m x 3.43 m |
|
Main Level |
Living Room |
3.48 m |
4.39 m |
3.48 m x 4.39 m |
|
Main Level |
Dining Room |
2.95 m |
2.79 m |
2.95 m x 2.79 m |
|
Main Level |
Kitchen |
5.21 m |
2.82 m |
5.21 m x 2.82 m |
|
Sub-basement |
Bedroom |
4.5 m |
3.3 m |
4.5 m x 3.3 m |
|
Sub-basement |
Den |
3.33 m |
3.71 m |
3.33 m x 3.71 m |
|
Upper Level |
Primary Bedroom |
4.78 m |
3.28 m |
4.78 m x 3.28 m |
|
Upper Level |
Bedroom |
3 m |
3.23 m |
3 m x 3.23 m |
|
Upper Level |
Bedroom |
3.23 m |
3.63 m |
3.23 m x 3.63 m |
https://www.realtor.ca/real-estate/28940856/1431-harmsworth-square-oakville-fa-falgarwood-1005-fa-falgarwood
