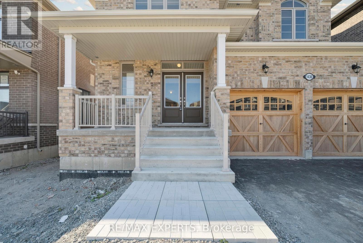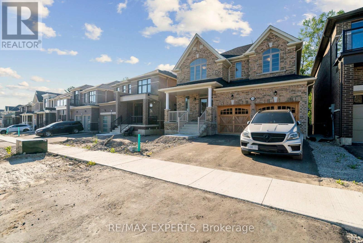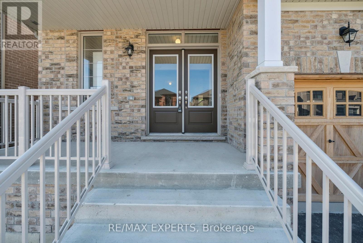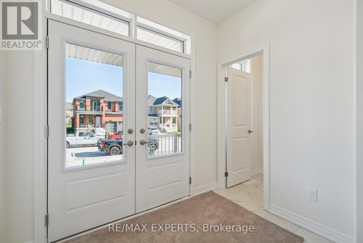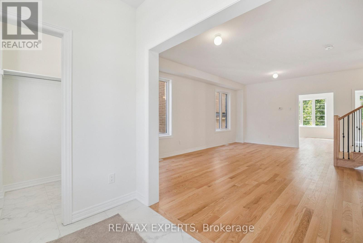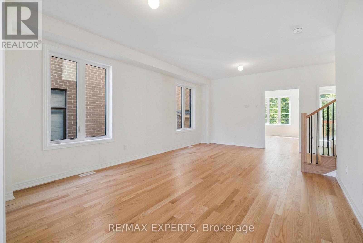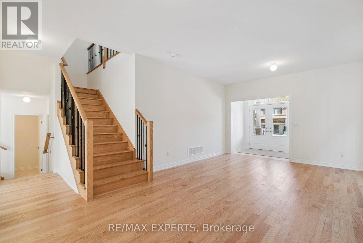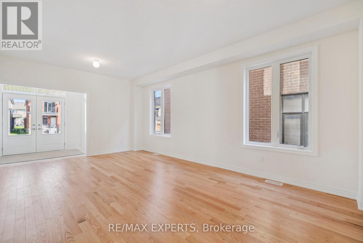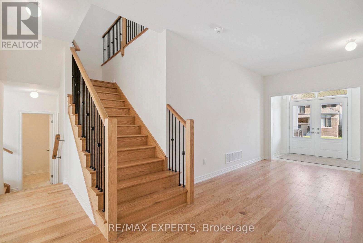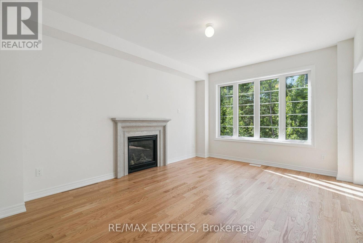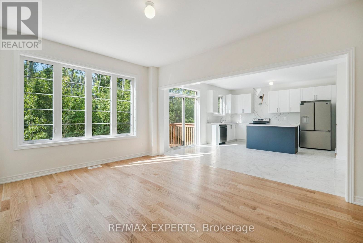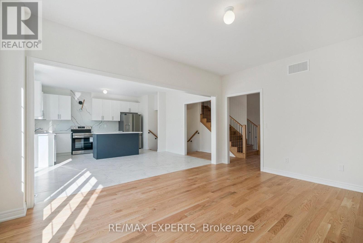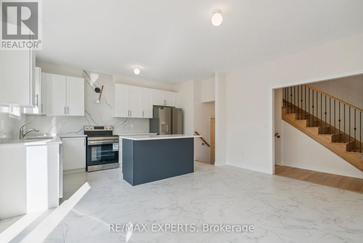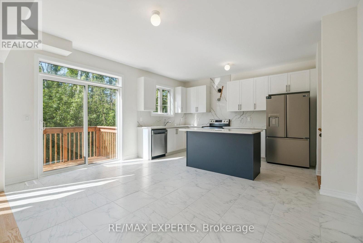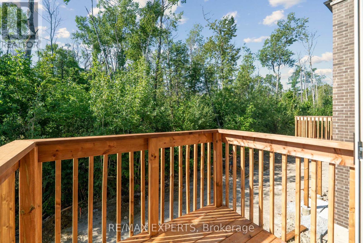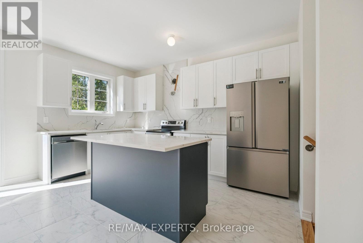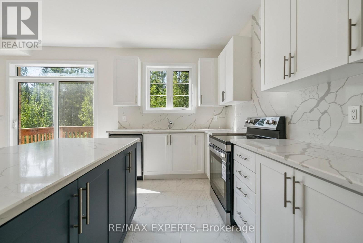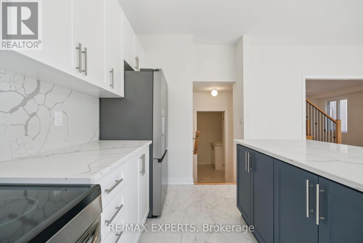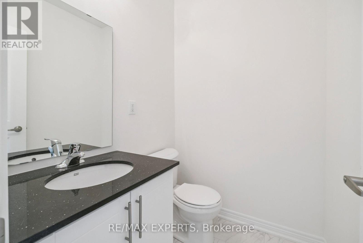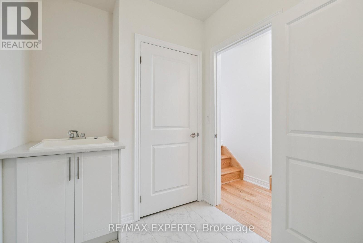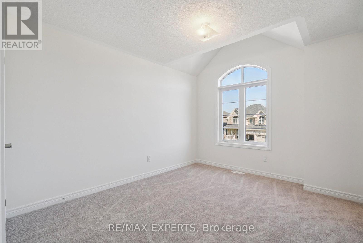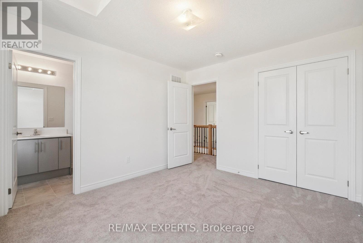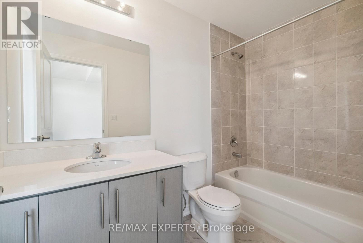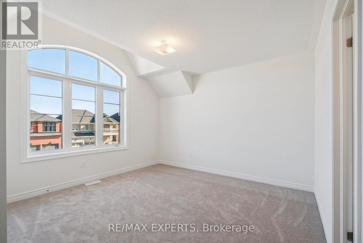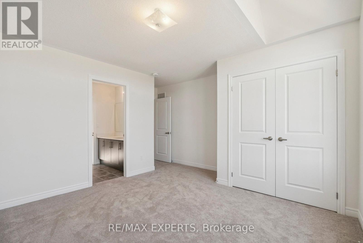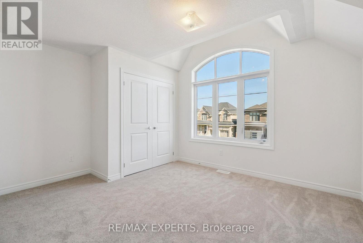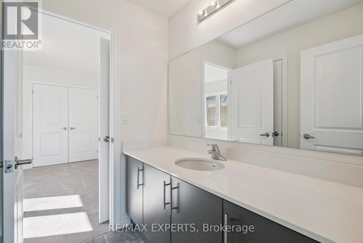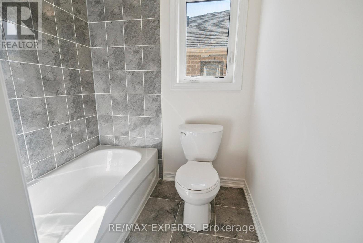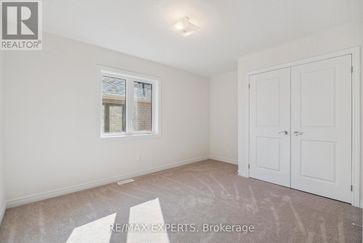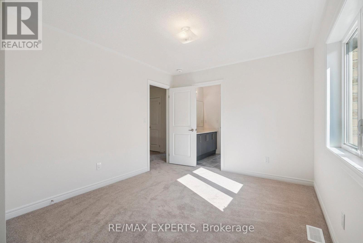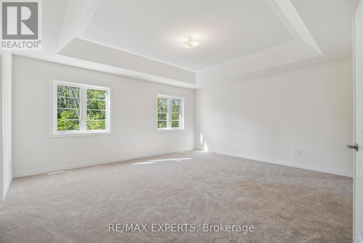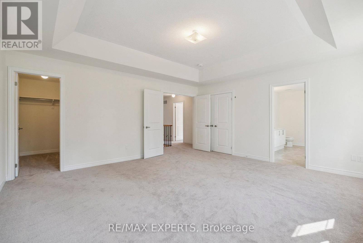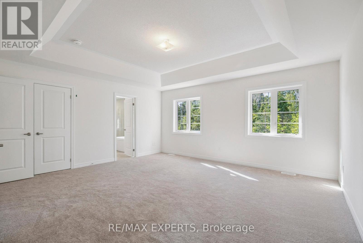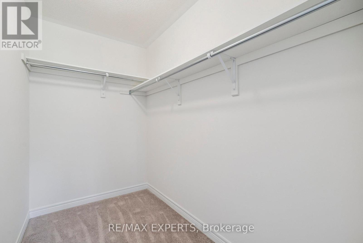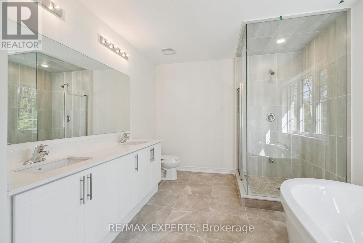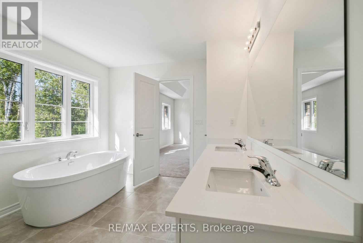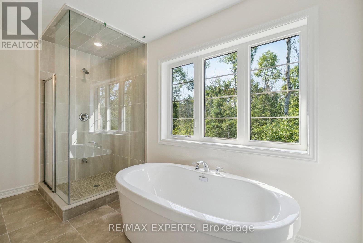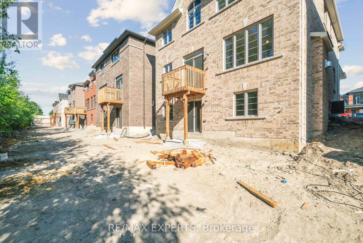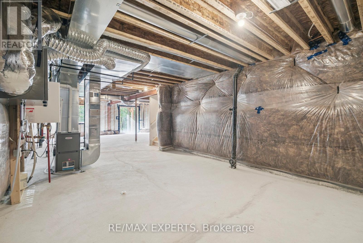4 Bedroom
4 Bathroom
2500 - 3000 sqft
Fireplace
Central Air Conditioning, Ventilation System
Forced Air
$1,129,000
Where luxury meets everyday comfort - your next chapter starts here! Step inside this sunlit, thoughtfully designed home where modern elegance embraces natural beauty. Rich hardwood floors lead you through a bright, open-concept main level, where oversized windows frame tranquil green views and pour in light from every angle. At the heart of the home, a chef-inspired kitchen invites both casual mornings and lively dinner parties. Featuring sleek quartz countertops, brand-new stainless steel appliances, and stylish cabinetry, this space is as functional as it is beautiful. The adjoining breakfast area opens to a deck - your private escape, overlooking peaceful green space with no rear neighbours. Entertain with ease in the spacious living and dining areas, or unwind upstairs where four generous bedrooms await - including two with private ensuites. The primary suite is a true retreat, complete with a spa-like bathroom and calming backyard views. The walkout basement offers limitless potential with its full-size windows and direct access to the yard - perfect for a family room, gym, or in-law suite. Set on a quiet street in a family-friendly neighbourhood, you're just minutes from Innisfil Beach, top-rated schools, Highway 400, golf courses, and everyday conveniences. This home offers the ideal blend of nature, function, and style - all that's missing is you. (id:41954)
Property Details
|
MLS® Number
|
N12340694 |
|
Property Type
|
Single Family |
|
Community Name
|
Lefroy |
|
Amenities Near By
|
Beach, Marina, Park, Schools |
|
Parking Space Total
|
4 |
Building
|
Bathroom Total
|
4 |
|
Bedrooms Above Ground
|
4 |
|
Bedrooms Total
|
4 |
|
Appliances
|
Water Heater - Tankless, Water Heater |
|
Basement Development
|
Unfinished |
|
Basement Features
|
Walk Out |
|
Basement Type
|
N/a (unfinished) |
|
Construction Style Attachment
|
Detached |
|
Cooling Type
|
Central Air Conditioning, Ventilation System |
|
Exterior Finish
|
Brick |
|
Fireplace Present
|
Yes |
|
Flooring Type
|
Hardwood, Ceramic |
|
Foundation Type
|
Concrete |
|
Half Bath Total
|
1 |
|
Heating Fuel
|
Natural Gas |
|
Heating Type
|
Forced Air |
|
Stories Total
|
2 |
|
Size Interior
|
2500 - 3000 Sqft |
|
Type
|
House |
|
Utility Water
|
Municipal Water |
Parking
Land
|
Acreage
|
No |
|
Land Amenities
|
Beach, Marina, Park, Schools |
|
Sewer
|
Sanitary Sewer |
|
Size Depth
|
98 Ft ,4 In |
|
Size Frontage
|
48 Ft |
|
Size Irregular
|
48 X 98.4 Ft |
|
Size Total Text
|
48 X 98.4 Ft |
Rooms
| Level |
Type |
Length |
Width |
Dimensions |
|
Second Level |
Primary Bedroom |
5.18 m |
4.75 m |
5.18 m x 4.75 m |
|
Second Level |
Bedroom 2 |
3.17 m |
3.81 m |
3.17 m x 3.81 m |
|
Second Level |
Bedroom 3 |
4 m |
3.66 m |
4 m x 3.66 m |
|
Second Level |
Bedroom 4 |
3.05 m |
3.35 m |
3.05 m x 3.35 m |
|
Main Level |
Great Room |
3.9 m |
4.75 m |
3.9 m x 4.75 m |
|
Main Level |
Eating Area |
2.74 m |
4.75 m |
2.74 m x 4.75 m |
|
Main Level |
Kitchen |
2.53 m |
4.27 m |
2.53 m x 4.27 m |
|
Main Level |
Dining Room |
4.17 m |
6.37 m |
4.17 m x 6.37 m |
|
Main Level |
Laundry Room |
3.04 m |
1.82 m |
3.04 m x 1.82 m |
https://www.realtor.ca/real-estate/28724829/1430-davis-loop-circle-innisfil-lefroy-lefroy
