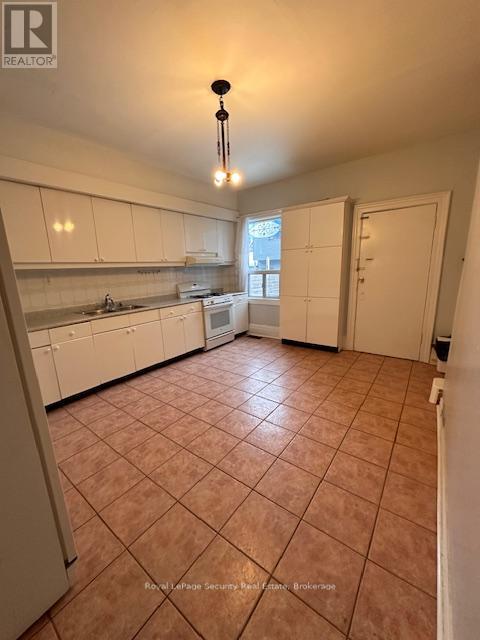143 Westmoreland Avenue Toronto (Dovercourt-Wallace Emerson-Junction), Ontario M6H 3A1
3 Bedroom
2 Bathroom
Central Air Conditioning
Forced Air
$1,025,000
Exceptional location facing amazing Dovercourt Park. Very large semi-detached home ready for the next loving family. Currently the third bedroom is a kitchen but can easily be converted back to a bedroom or kept for a multi family concept. Main floor has 9.5ft ceilings. Basement with separate entrance with very high ceilings. Very large lot size and perfect for future lane house opportunity. This is a rare opportunity to create your own dream home facing one of west Toronto's most amazing communities. Steps to top rated schools, day cares, community centers, subway and all shopping amenities. (id:41954)
Open House
This property has open houses!
February
22
Saturday
Starts at:
2:00 pm
Ends at:4:00 pm
February
23
Sunday
Starts at:
2:00 pm
Ends at:4:00 pm
Property Details
| MLS® Number | W11979444 |
| Property Type | Single Family |
| Community Name | Dovercourt-Wallace Emerson-Junction |
| Parking Space Total | 2 |
Building
| Bathroom Total | 2 |
| Bedrooms Above Ground | 3 |
| Bedrooms Total | 3 |
| Basement Features | Separate Entrance |
| Basement Type | N/a |
| Construction Style Attachment | Semi-detached |
| Cooling Type | Central Air Conditioning |
| Exterior Finish | Brick Facing |
| Flooring Type | Tile, Parquet |
| Foundation Type | Brick |
| Heating Fuel | Natural Gas |
| Heating Type | Forced Air |
| Stories Total | 2 |
| Type | House |
| Utility Water | Municipal Water |
Parking
| No Garage |
Land
| Acreage | No |
| Sewer | Sanitary Sewer |
| Size Depth | 125 Ft |
| Size Frontage | 20 Ft ,2 In |
| Size Irregular | 20.17 X 125 Ft |
| Size Total Text | 20.17 X 125 Ft |
Rooms
| Level | Type | Length | Width | Dimensions |
|---|---|---|---|---|
| Second Level | Bedroom 2 | 3.67 m | 3.52 m | 3.67 m x 3.52 m |
| Second Level | Primary Bedroom | 3.65 m | 5.25 m | 3.65 m x 5.25 m |
| Second Level | Kitchen | 3 m | 4.02 m | 3 m x 4.02 m |
| Second Level | Bathroom | 2.83 m | 1.64 m | 2.83 m x 1.64 m |
| Basement | Den | 2.43 m | 3.62 m | 2.43 m x 3.62 m |
| Basement | Living Room | 5.51 m | 4.91 m | 5.51 m x 4.91 m |
| Basement | Bathroom | 2.66 m | 1.9 m | 2.66 m x 1.9 m |
| Basement | Laundry Room | 2.12 m | 2.21 m | 2.12 m x 2.21 m |
| Main Level | Kitchen | 3.71 m | 4.79 m | 3.71 m x 4.79 m |
| Main Level | Dining Room | 4.07 m | 3.55 m | 4.07 m x 3.55 m |
| Main Level | Living Room | 3.91 m | 3.95 m | 3.91 m x 3.95 m |
Interested?
Contact us for more information













