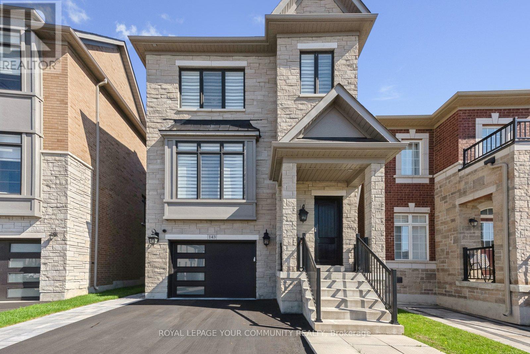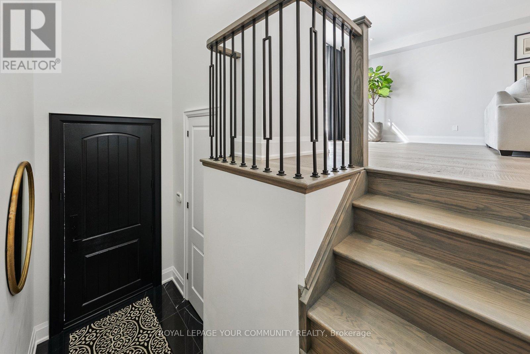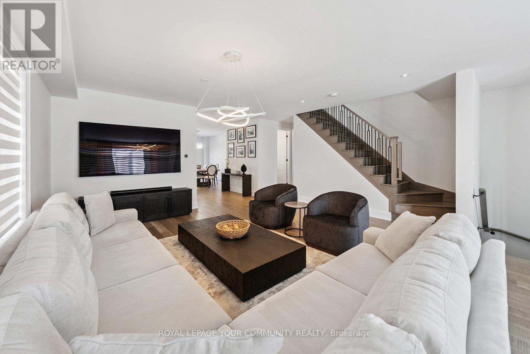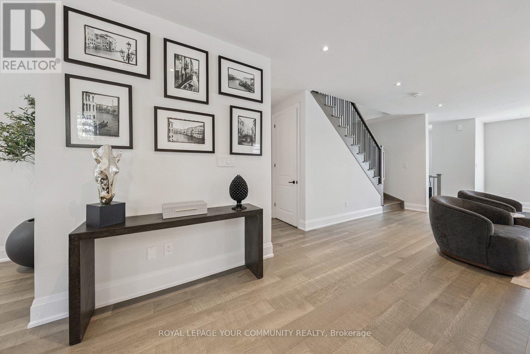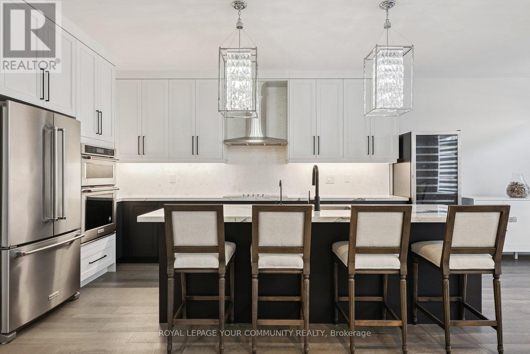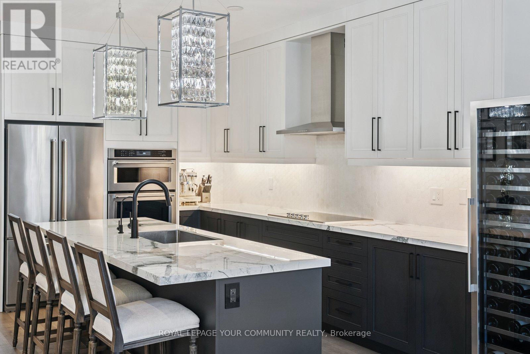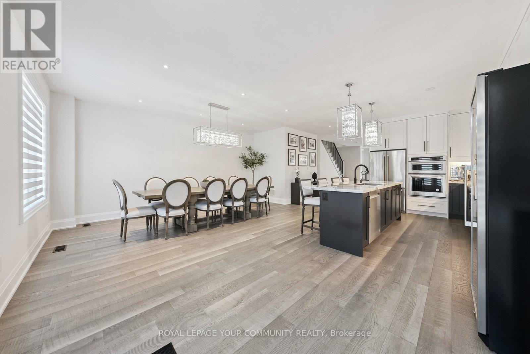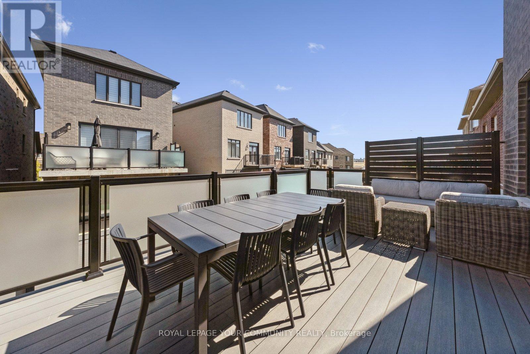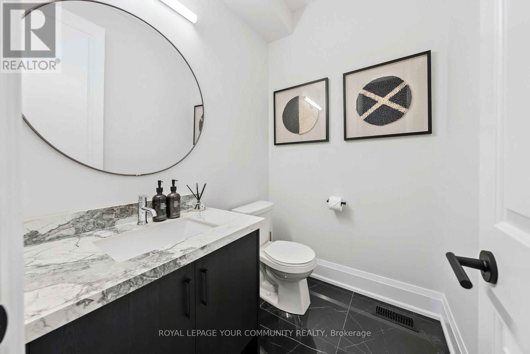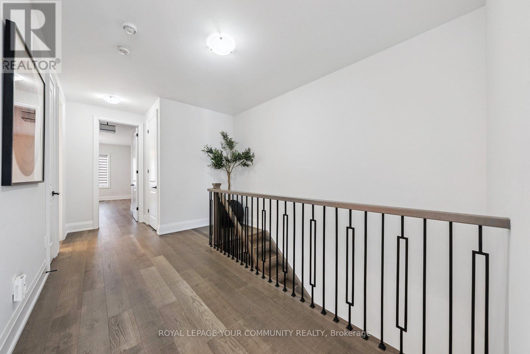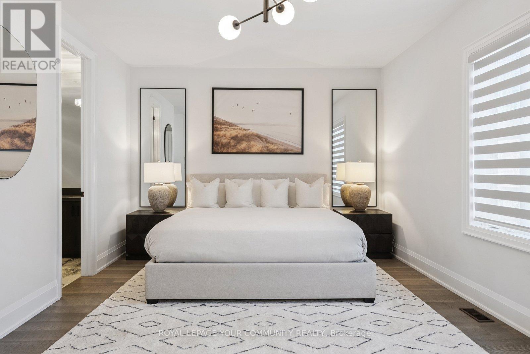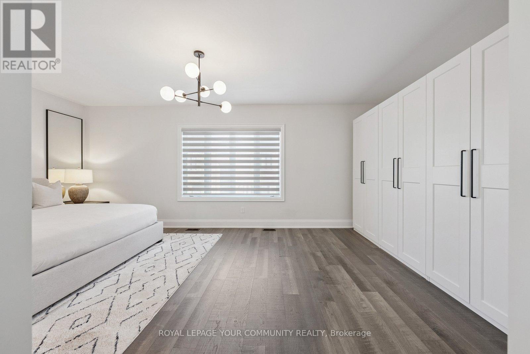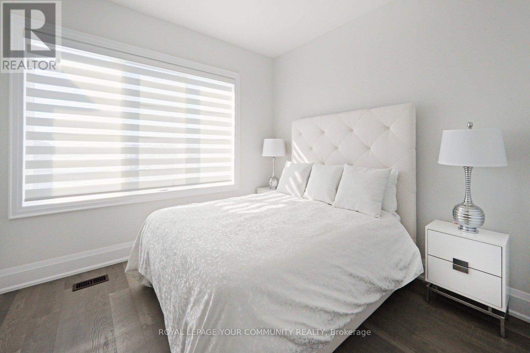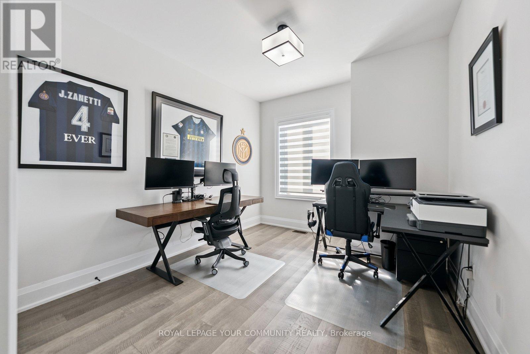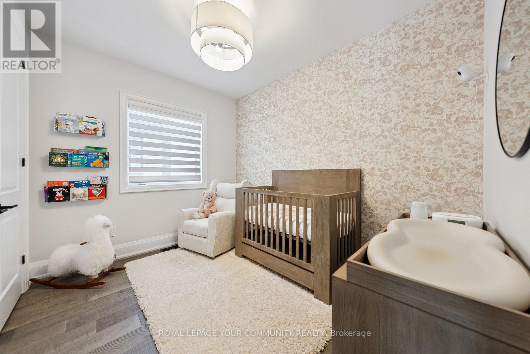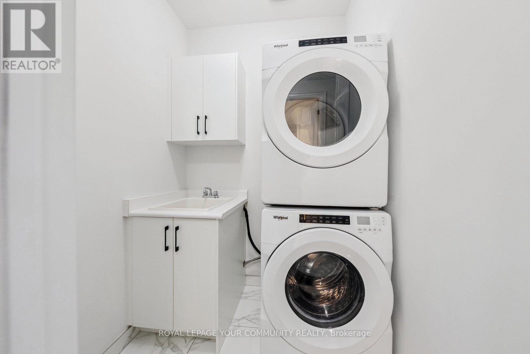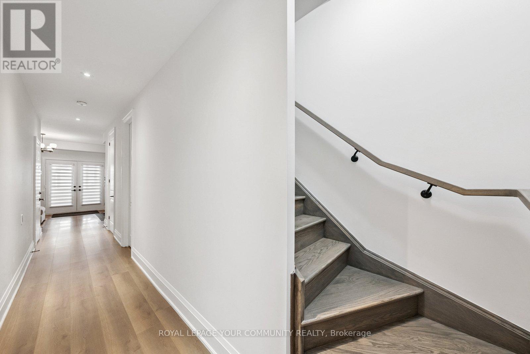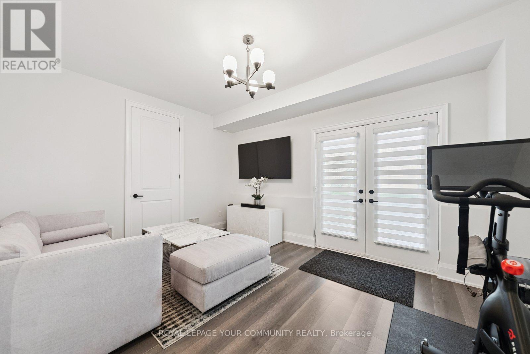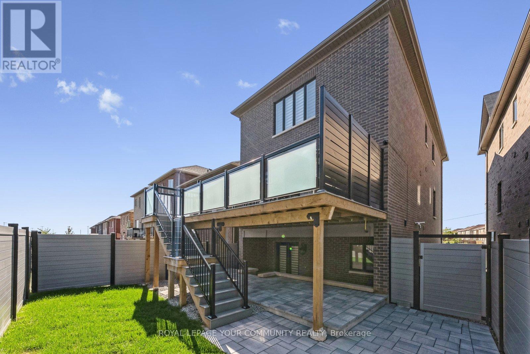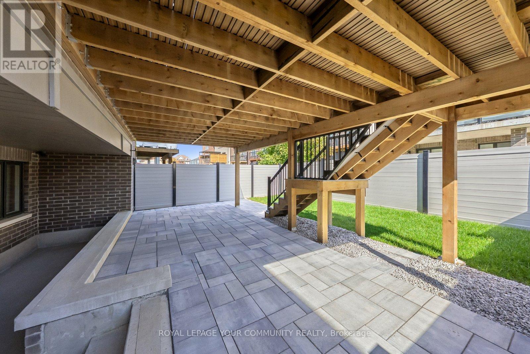4 Bedroom
4 Bathroom
3000 - 3500 sqft
Central Air Conditioning
Forced Air
$1,649,000
Step into modern luxury in this Custom Urban Home in Vellore Village Built in 2020. It is the perfect blend of style and comfort. Featuring a Stunning Chef's Kitchen w/Built-In Appliances and a gorgeous space for entertaining, You will love hosting gatherings. The recently added composite deck right off the kitchen offers additional space for you to enjoy the outdoors. 4 Beds, 4 Stunning Bathrooms, 9Ft ceilings on each level, 5" Hardwood Planks Throughout The Main & Upgraded Laminate Flooring on upper and lower levels, 5" Baseboards With 3" Casing Throughout, Designer Light Fixtures, Upgraded Window Coverings all with a universally appealing palette ready to suit your taste. Come see how effortless upscale living can be! Close to Shopping, Cortellucci, Access to 400/407 and so much more... (id:41954)
Property Details
|
MLS® Number
|
N12441424 |
|
Property Type
|
Single Family |
|
Community Name
|
Vellore Village |
|
Equipment Type
|
Water Heater |
|
Parking Space Total
|
3 |
|
Rental Equipment Type
|
Water Heater |
Building
|
Bathroom Total
|
4 |
|
Bedrooms Above Ground
|
4 |
|
Bedrooms Total
|
4 |
|
Appliances
|
Dishwasher, Dryer, Hood Fan, Microwave, Oven, Stove, Washer, Refrigerator |
|
Basement Development
|
Finished |
|
Basement Type
|
N/a (finished) |
|
Construction Style Attachment
|
Detached |
|
Cooling Type
|
Central Air Conditioning |
|
Exterior Finish
|
Stone |
|
Flooring Type
|
Wood, Laminate |
|
Foundation Type
|
Unknown |
|
Half Bath Total
|
2 |
|
Heating Fuel
|
Natural Gas |
|
Heating Type
|
Forced Air |
|
Stories Total
|
2 |
|
Size Interior
|
3000 - 3500 Sqft |
|
Type
|
House |
|
Utility Water
|
Municipal Water |
Parking
Land
|
Acreage
|
No |
|
Sewer
|
Sanitary Sewer |
|
Size Depth
|
98 Ft ,6 In |
|
Size Frontage
|
29 Ft ,2 In |
|
Size Irregular
|
29.2 X 98.5 Ft ; 34.09 Feet At Rear |
|
Size Total Text
|
29.2 X 98.5 Ft ; 34.09 Feet At Rear |
Rooms
| Level |
Type |
Length |
Width |
Dimensions |
|
Second Level |
Primary Bedroom |
6.69 m |
3.8 m |
6.69 m x 3.8 m |
|
Second Level |
Bedroom 2 |
3.34 m |
2.74 m |
3.34 m x 2.74 m |
|
Second Level |
Bedroom 3 |
3.34 m |
3.03 m |
3.34 m x 3.03 m |
|
Second Level |
Bedroom 4 |
3.65 m |
3.03 m |
3.65 m x 3.03 m |
|
Main Level |
Living Room |
8.19 m |
5.4 m |
8.19 m x 5.4 m |
|
Main Level |
Dining Room |
8.19 m |
5.4 m |
8.19 m x 5.4 m |
|
Main Level |
Kitchen |
6.69 m |
2.88 m |
6.69 m x 2.88 m |
|
Main Level |
Great Room |
6.69 m |
3.65 m |
6.69 m x 3.65 m |
|
Ground Level |
Family Room |
4.56 m |
3.3 m |
4.56 m x 3.3 m |
https://www.realtor.ca/real-estate/28944187/143-vellore-park-avenue-vaughan-vellore-village-vellore-village
