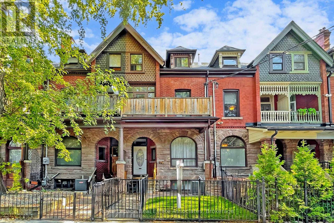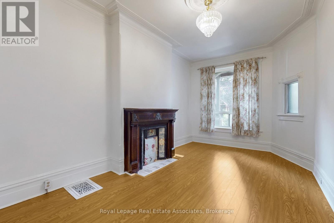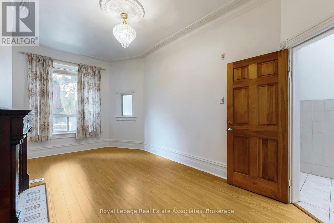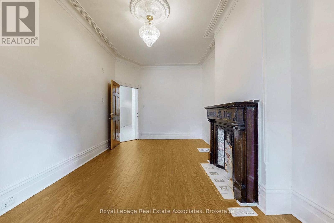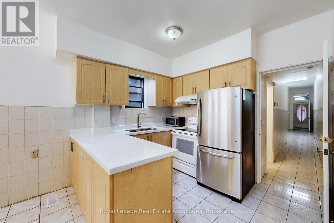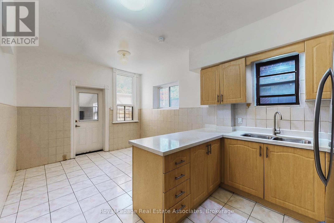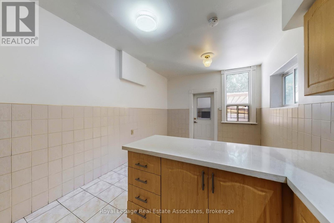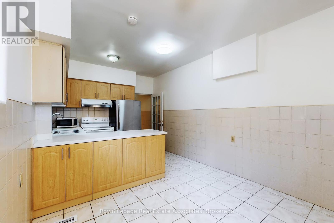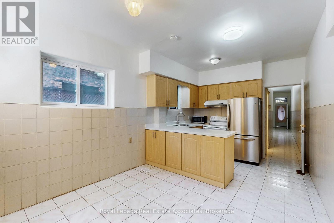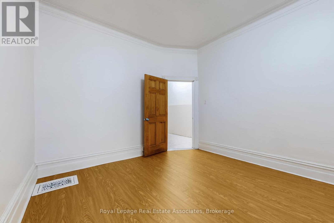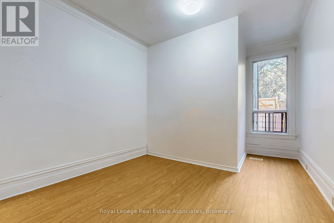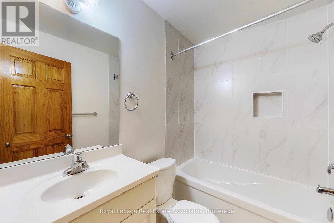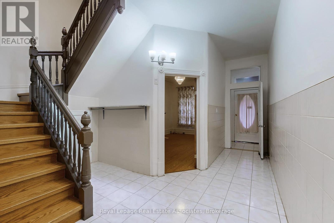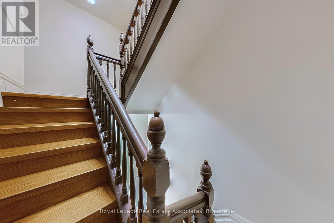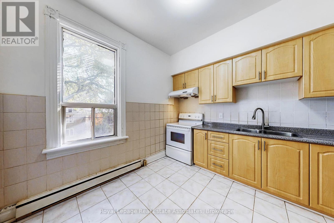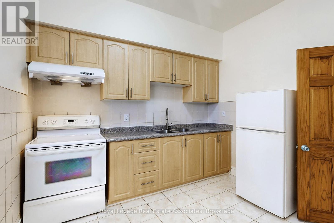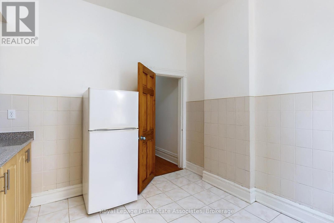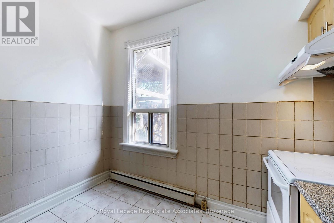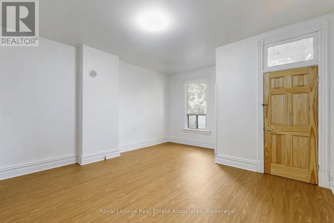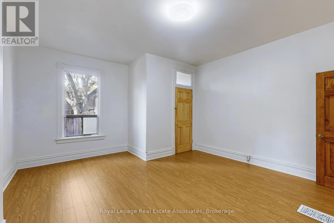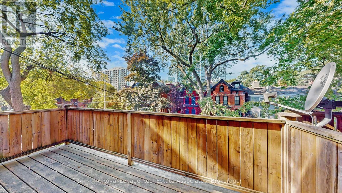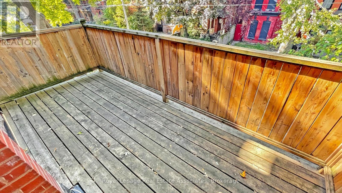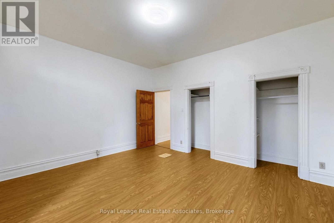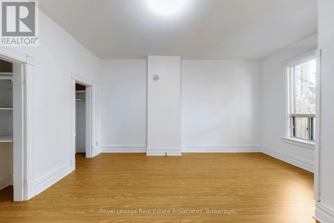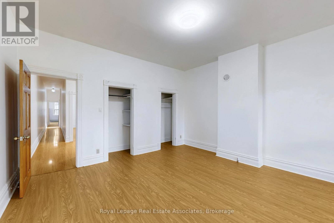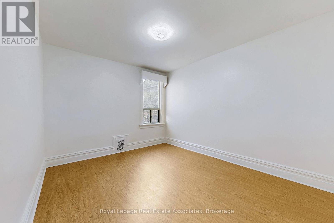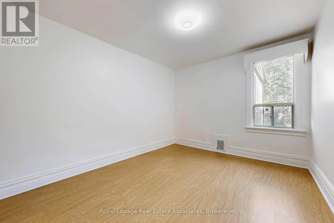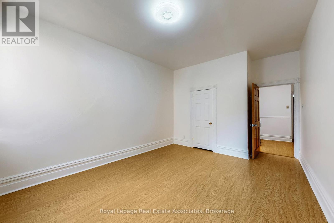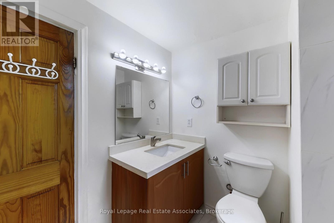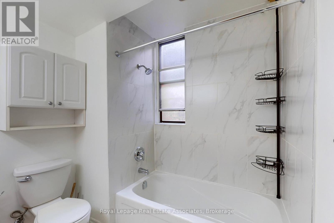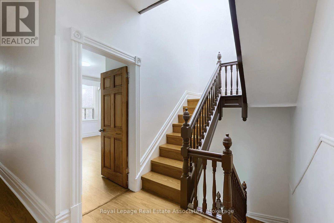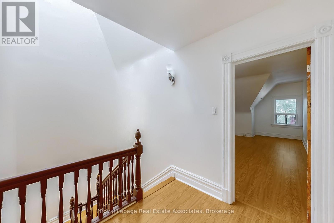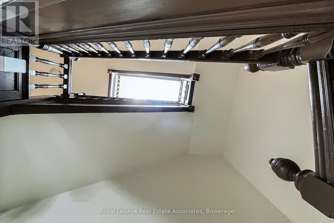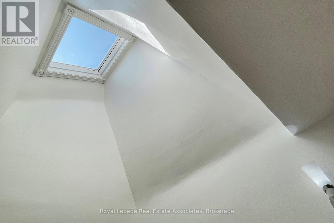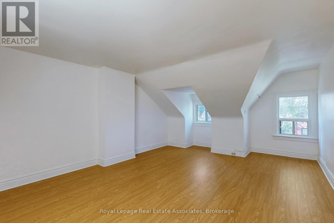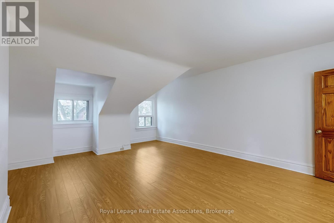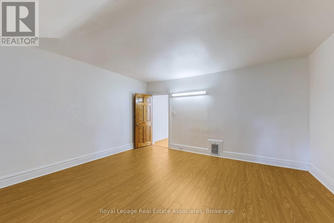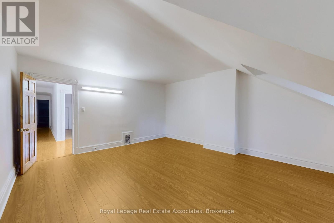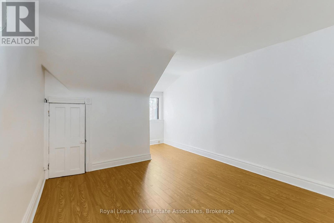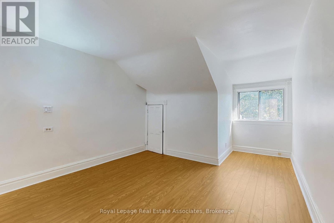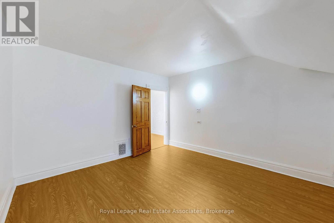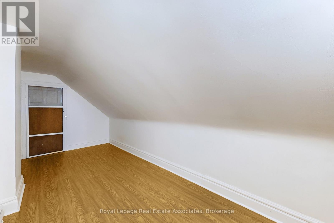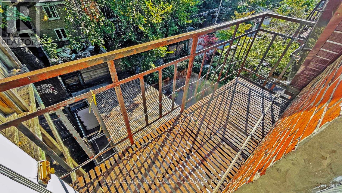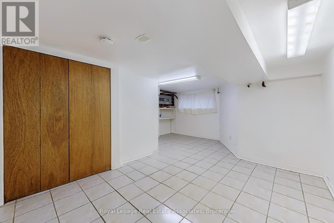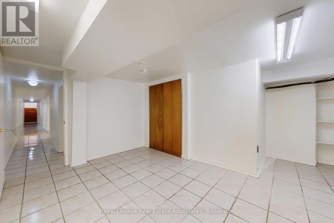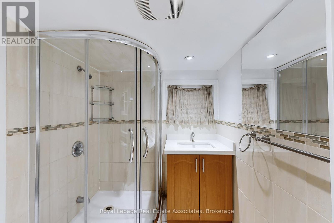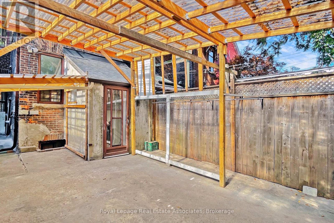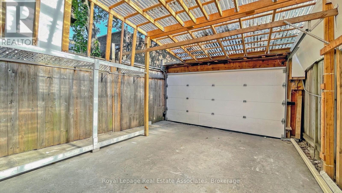7 Bedroom
3 Bathroom
2500 - 3000 sqft
Fireplace
Central Air Conditioning
Forced Air
$1,499,888
Absolutely Stunning 6+1 Bedroom 2,714 Sq.Ft Victorian Brick Townhome with High Ceilings! This is a rare find of a home you don't come across often with all this space to make it your own. Open Kitchen on main floor and a 2nd kitchen on the 2nd floor, 3 Full 3pc Washrooms, Parking in Garage, Basement is approximately 800 sf. Entire home has over 3500 of Total living space. Professionally Landscaped And Located Within Walking Distance To Downtown. Live/Rent Or Investment, Or Explore The Best Of The City On Foot, Steps To Absolutely Everything, Parks, And Transit. Amazing Downtown Living! Furnace(2018) Central Air Conditioner (2021), Roof (2017).One Kitchen and two Bathrooms are newly renovated. Don't miss out on having an opportunity! (id:41954)
Property Details
|
MLS® Number
|
C12448893 |
|
Property Type
|
Single Family |
|
Community Name
|
Moss Park |
|
Amenities Near By
|
Hospital, Park, Public Transit, Schools |
|
Community Features
|
School Bus |
|
Equipment Type
|
Water Heater |
|
Features
|
Carpet Free |
|
Parking Space Total
|
1 |
|
Rental Equipment Type
|
Water Heater |
Building
|
Bathroom Total
|
3 |
|
Bedrooms Above Ground
|
6 |
|
Bedrooms Below Ground
|
1 |
|
Bedrooms Total
|
7 |
|
Age
|
100+ Years |
|
Appliances
|
Window Coverings |
|
Basement Development
|
Finished |
|
Basement Type
|
N/a (finished) |
|
Construction Style Attachment
|
Attached |
|
Cooling Type
|
Central Air Conditioning |
|
Exterior Finish
|
Brick |
|
Fireplace Present
|
Yes |
|
Flooring Type
|
Laminate, Porcelain Tile, Ceramic |
|
Foundation Type
|
Unknown |
|
Heating Fuel
|
Natural Gas |
|
Heating Type
|
Forced Air |
|
Stories Total
|
3 |
|
Size Interior
|
2500 - 3000 Sqft |
|
Type
|
Row / Townhouse |
|
Utility Water
|
Municipal Water |
Parking
Land
|
Acreage
|
No |
|
Land Amenities
|
Hospital, Park, Public Transit, Schools |
|
Sewer
|
Sanitary Sewer |
|
Size Depth
|
95 Ft ,8 In |
|
Size Frontage
|
16 Ft ,1 In |
|
Size Irregular
|
16.1 X 95.7 Ft |
|
Size Total Text
|
16.1 X 95.7 Ft |
Rooms
| Level |
Type |
Length |
Width |
Dimensions |
|
Second Level |
Bedroom 3 |
4.95 m |
4.55 m |
4.95 m x 4.55 m |
|
Second Level |
Bedroom 4 |
5.13 m |
3.51 m |
5.13 m x 3.51 m |
|
Second Level |
Kitchen |
3.15 m |
3.1 m |
3.15 m x 3.1 m |
|
Second Level |
Bathroom |
2.26 m |
2.08 m |
2.26 m x 2.08 m |
|
Third Level |
Bedroom 5 |
5.18 m |
3.61 m |
5.18 m x 3.61 m |
|
Third Level |
Primary Bedroom |
5.79 m |
4.57 m |
5.79 m x 4.57 m |
|
Third Level |
Bedroom |
5.21 m |
2.24 m |
5.21 m x 2.24 m |
|
Basement |
Bedroom |
3.43 m |
3.35 m |
3.43 m x 3.35 m |
|
Basement |
Bathroom |
2.31 m |
1.73 m |
2.31 m x 1.73 m |
|
Basement |
Laundry Room |
6.78 m |
4.34 m |
6.78 m x 4.34 m |
|
Main Level |
Living Room |
5.49 m |
3.2 m |
5.49 m x 3.2 m |
|
Main Level |
Kitchen |
3.2 m |
2.51 m |
3.2 m x 2.51 m |
|
Main Level |
Dining Room |
3.2 m |
2.79 m |
3.2 m x 2.79 m |
|
Main Level |
Bathroom |
2.26 m |
1.52 m |
2.26 m x 1.52 m |
|
Main Level |
Bedroom 2 |
5.18 m |
3.51 m |
5.18 m x 3.51 m |
https://www.realtor.ca/real-estate/28960141/143-seaton-street-toronto-moss-park-moss-park
