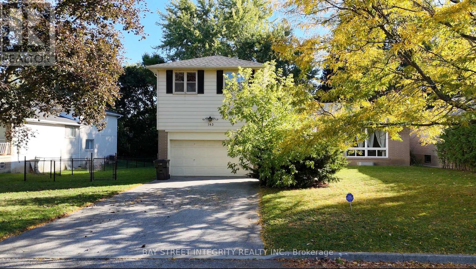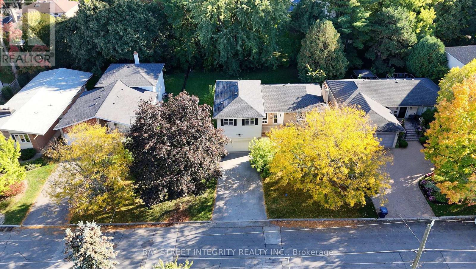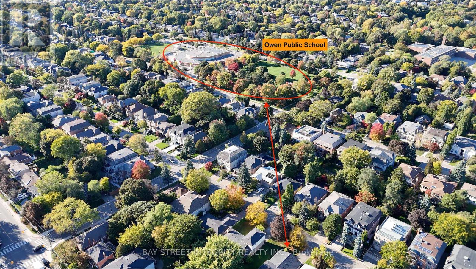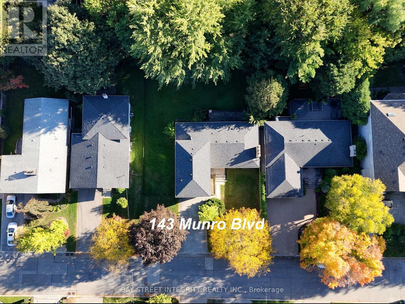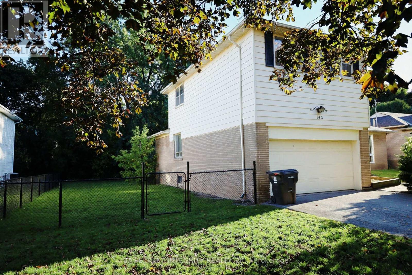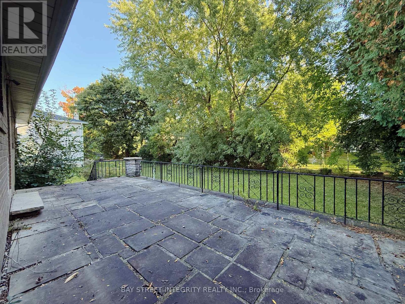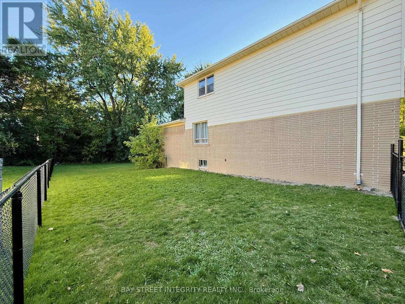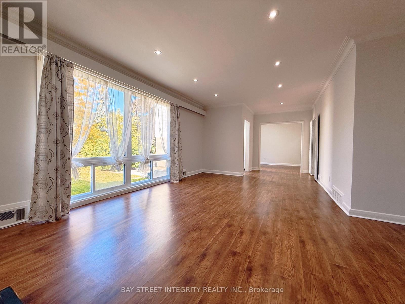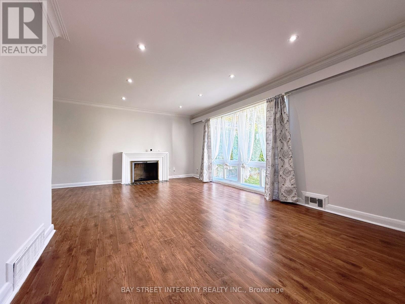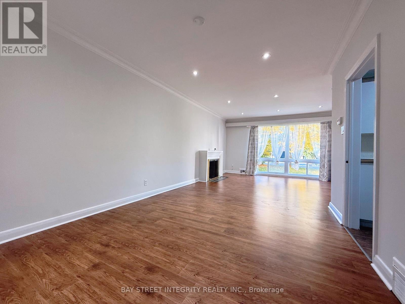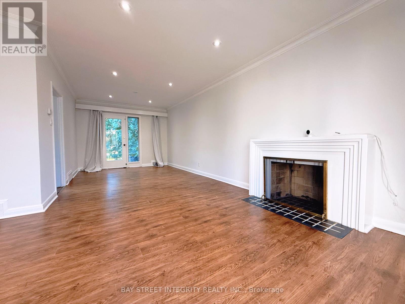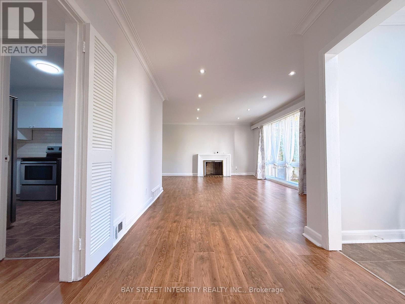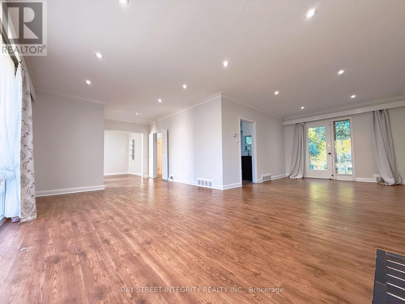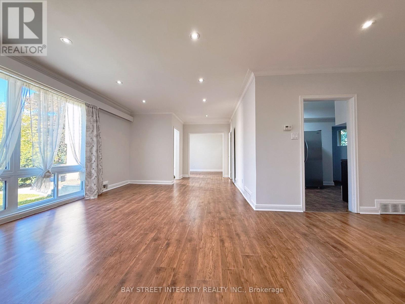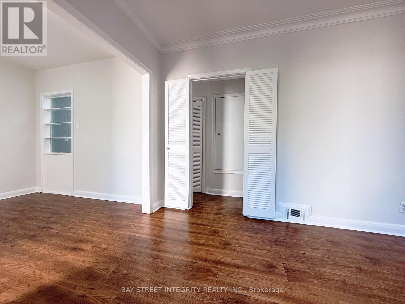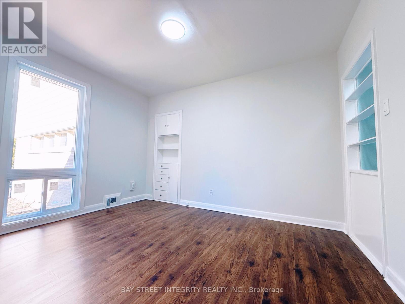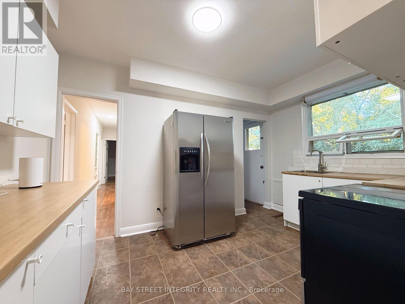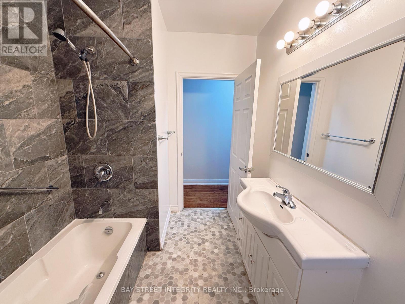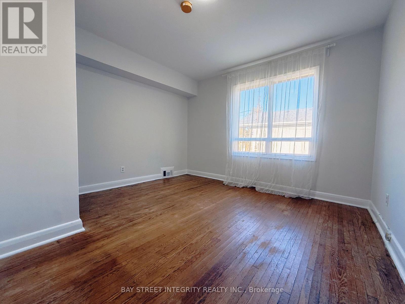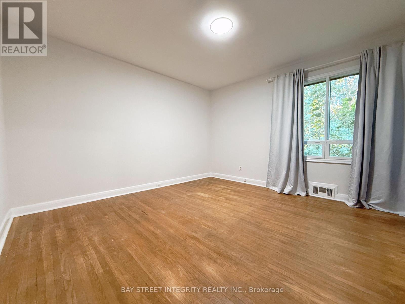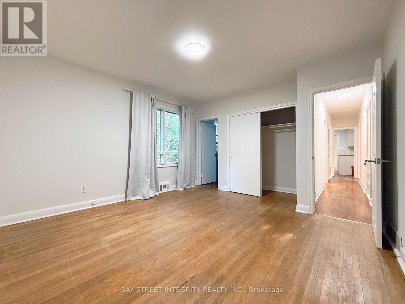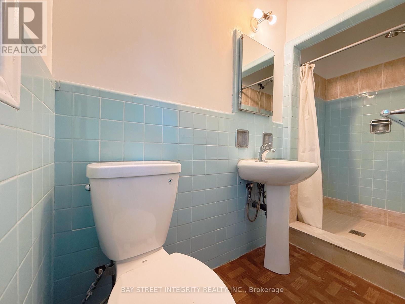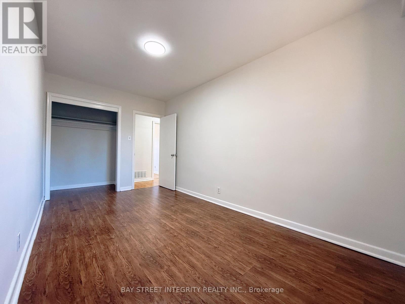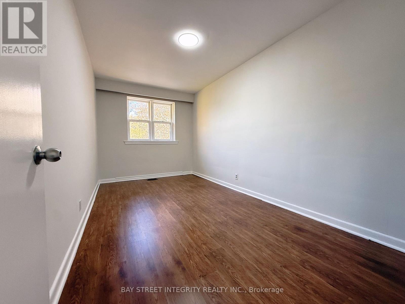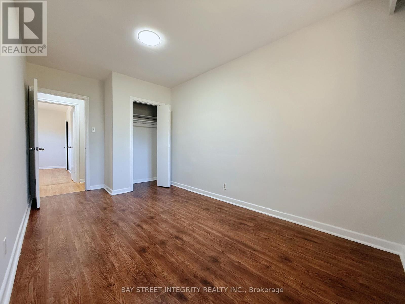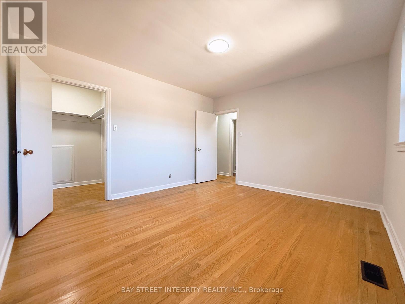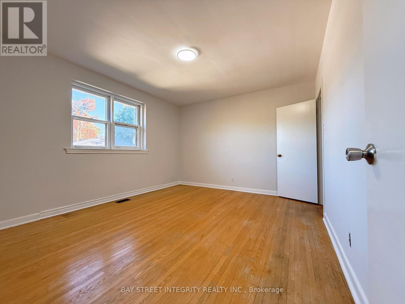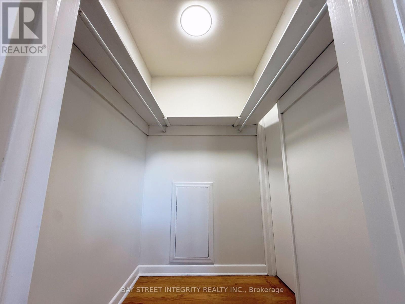5 Bedroom
2 Bathroom
1500 - 2000 sqft
Fireplace
Central Air Conditioning
Forced Air
$3,950,000
Outstanding opportunity in prestigious St. Andrews! This large 80 ft x 125 ft (10,000 sq. ft.) lot offers incredible potential perfect for those looking to live comfortably now and build their dream home later. The backyard sits lower than the front, creating the ideal setting for a custom-built home with a walkout basement. Surrounded by many newly built luxury homes, this property is nestled in one of Torontos most desirable neighbourhoods, close to top-rated schools including Owen Public School, St. Andrews Middle School, and York Mills Collegiate Institute. A rare find offering both immediate comfort and exceptional future potential! (id:41954)
Property Details
|
MLS® Number
|
C12458726 |
|
Property Type
|
Single Family |
|
Community Name
|
St. Andrew-Windfields |
|
Parking Space Total
|
4 |
Building
|
Bathroom Total
|
2 |
|
Bedrooms Above Ground
|
5 |
|
Bedrooms Total
|
5 |
|
Basement Development
|
Unfinished |
|
Basement Type
|
N/a (unfinished) |
|
Construction Style Attachment
|
Detached |
|
Cooling Type
|
Central Air Conditioning |
|
Exterior Finish
|
Brick |
|
Fireplace Present
|
Yes |
|
Flooring Type
|
Hardwood |
|
Foundation Type
|
Block |
|
Heating Fuel
|
Natural Gas |
|
Heating Type
|
Forced Air |
|
Stories Total
|
2 |
|
Size Interior
|
1500 - 2000 Sqft |
|
Type
|
House |
|
Utility Water
|
Municipal Water |
Parking
Land
|
Acreage
|
No |
|
Sewer
|
Sanitary Sewer |
|
Size Depth
|
125 Ft |
|
Size Frontage
|
80 Ft |
|
Size Irregular
|
80 X 125 Ft |
|
Size Total Text
|
80 X 125 Ft |
Rooms
| Level |
Type |
Length |
Width |
Dimensions |
|
Second Level |
Bedroom 3 |
4.01 m |
3.56 m |
4.01 m x 3.56 m |
|
Second Level |
Bedroom 4 |
4.6 m |
2.56 m |
4.6 m x 2.56 m |
|
Second Level |
Bedroom 5 |
3.86 m |
2.56 m |
3.86 m x 2.56 m |
|
Basement |
Recreational, Games Room |
7.95 m |
3.71 m |
7.95 m x 3.71 m |
|
Main Level |
Dining Room |
4.9 m |
3.3 m |
4.9 m x 3.3 m |
|
Ground Level |
Living Room |
5.84 m |
3.67 m |
5.84 m x 3.67 m |
|
Ground Level |
Kitchen |
3.91 m |
2.34 m |
3.91 m x 2.34 m |
|
Ground Level |
Office |
3.78 m |
2.81 m |
3.78 m x 2.81 m |
|
Ground Level |
Primary Bedroom |
3.94 m |
3.91 m |
3.94 m x 3.91 m |
|
Ground Level |
Bedroom 2 |
3.78 m |
3.73 m |
3.78 m x 3.73 m |
https://www.realtor.ca/real-estate/28981726/143-munro-boulevard-toronto-st-andrew-windfields-st-andrew-windfields
