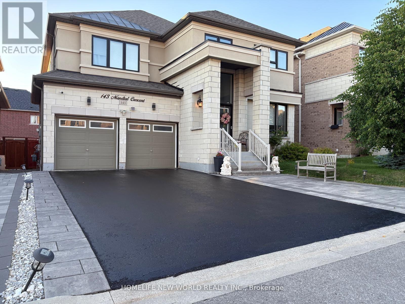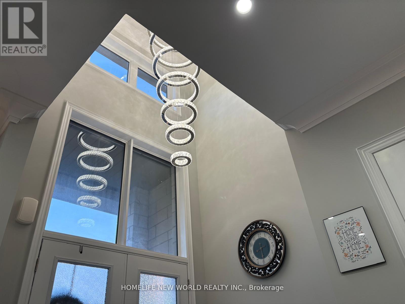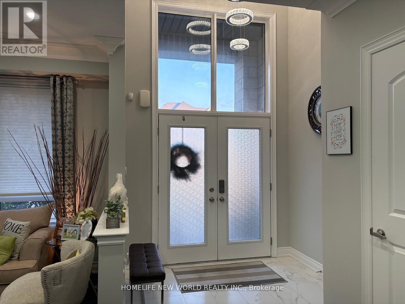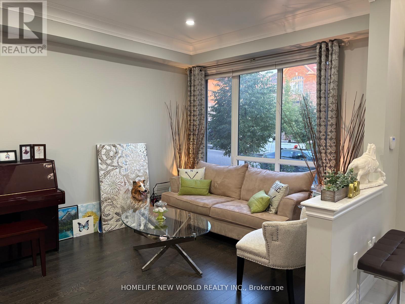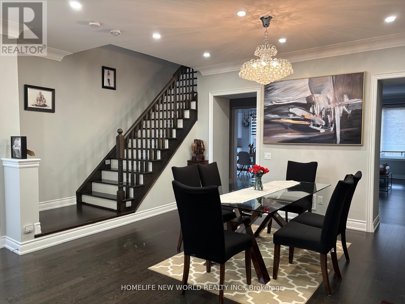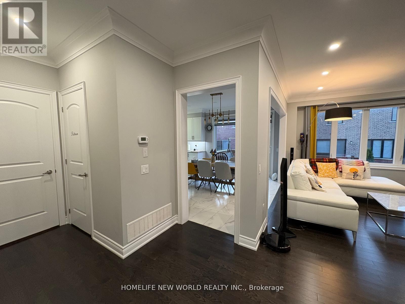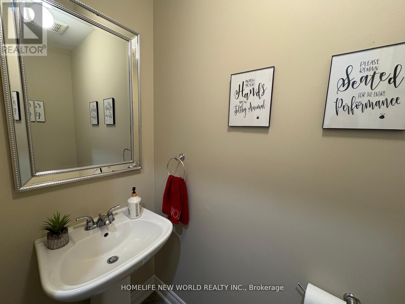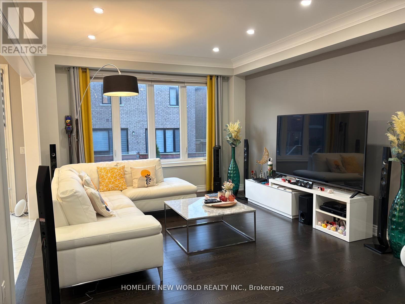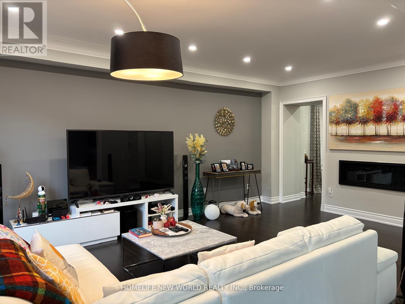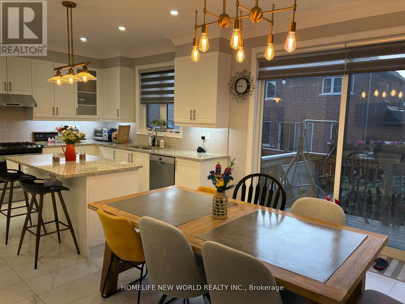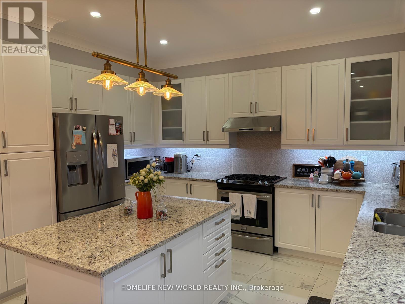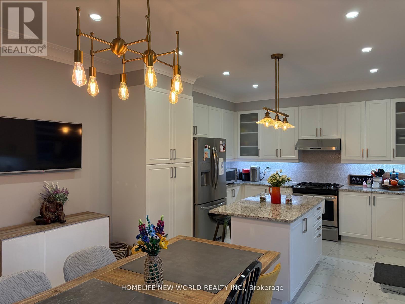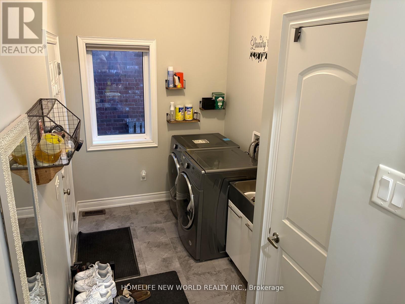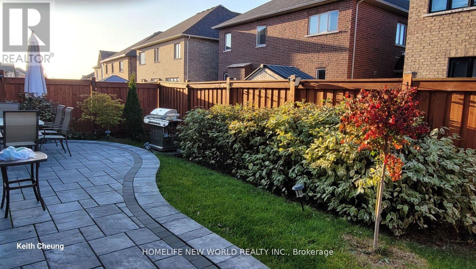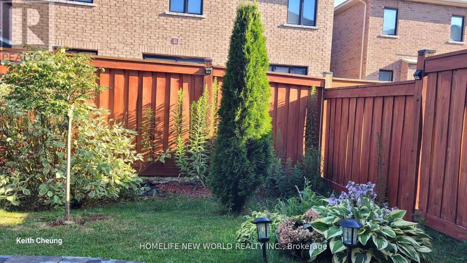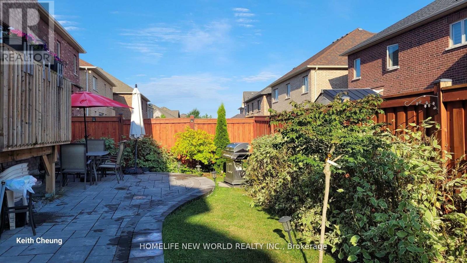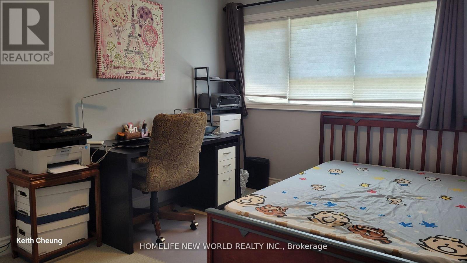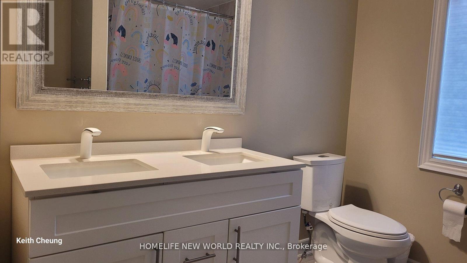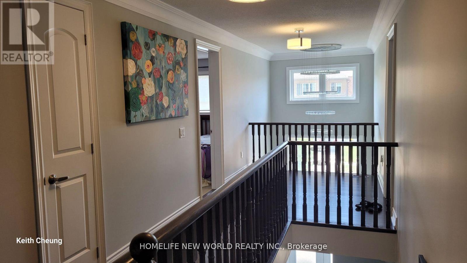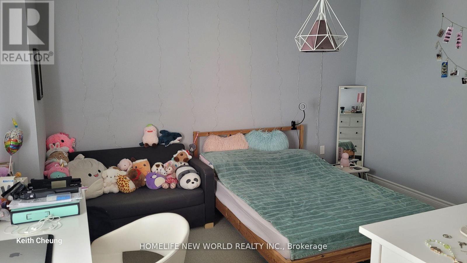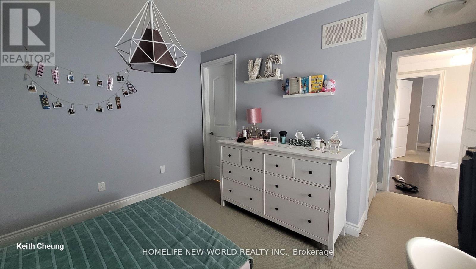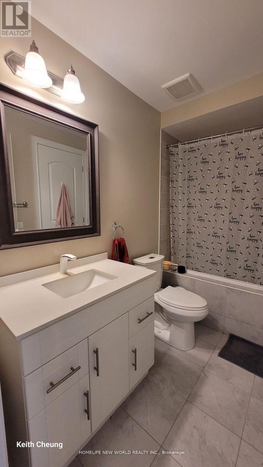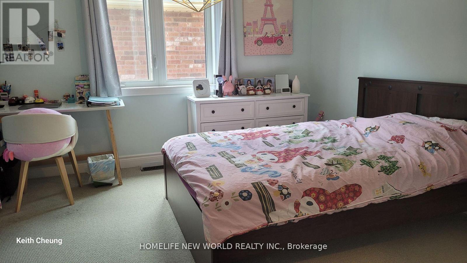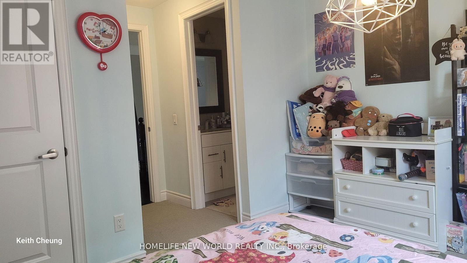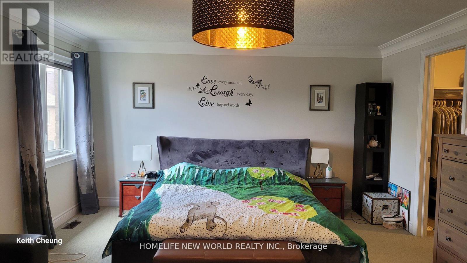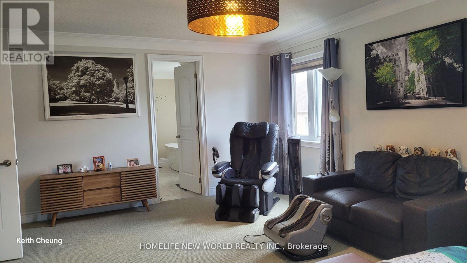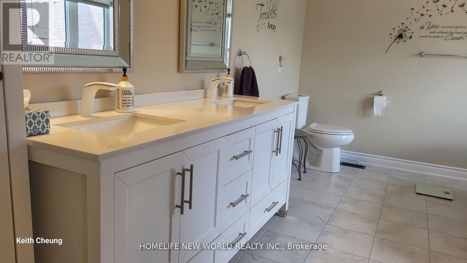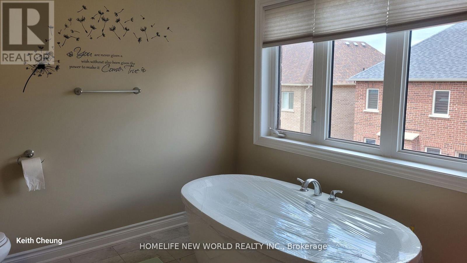4 Bedroom
4 Bathroom
2500 - 3000 sqft
Fireplace
Central Air Conditioning
Forced Air
$1,348,000
Prime Location near Leslie. Booming community with new rec/community center, elementary school, modern design with $$$ upgrades in all four washroom, about 2800 sft living space. 12' crown moulding on first floor and primary room, long center island with granite counter top and breakfast bar, s/s appliances incl. washer, dryer. Over sized patio door windows,fenced backyard with large designer patio stone and plants. Double door entrance, double garage, large windows in living room and family room, B/I fireplace. Sunny master bedroom, walk-in close and large ensuite with double sinks, stand alone bath tub, glass shower. Minutes drive to 404, Go transit/bus, Costco, Rona, Longo's Cineplex (id:41954)
Property Details
|
MLS® Number
|
N12427785 |
|
Property Type
|
Single Family |
|
Community Name
|
Queensville |
|
Equipment Type
|
Water Heater |
|
Parking Space Total
|
6 |
|
Rental Equipment Type
|
Water Heater |
Building
|
Bathroom Total
|
4 |
|
Bedrooms Above Ground
|
4 |
|
Bedrooms Total
|
4 |
|
Age
|
6 To 15 Years |
|
Amenities
|
Fireplace(s) |
|
Appliances
|
Garage Door Opener Remote(s), Dryer, Stove, Washer, Refrigerator |
|
Basement Type
|
Full |
|
Construction Style Attachment
|
Detached |
|
Cooling Type
|
Central Air Conditioning |
|
Exterior Finish
|
Stucco |
|
Fire Protection
|
Alarm System, Smoke Detectors |
|
Fireplace Present
|
Yes |
|
Fireplace Total
|
1 |
|
Flooring Type
|
Hardwood, Carpeted, Ceramic |
|
Foundation Type
|
Concrete |
|
Half Bath Total
|
1 |
|
Heating Fuel
|
Natural Gas |
|
Heating Type
|
Forced Air |
|
Stories Total
|
2 |
|
Size Interior
|
2500 - 3000 Sqft |
|
Type
|
House |
|
Utility Water
|
Municipal Water |
Parking
Land
|
Acreage
|
No |
|
Sewer
|
Sanitary Sewer |
|
Size Depth
|
88 Ft ,7 In |
|
Size Frontage
|
45 Ft |
|
Size Irregular
|
45 X 88.6 Ft |
|
Size Total Text
|
45 X 88.6 Ft |
Rooms
| Level |
Type |
Length |
Width |
Dimensions |
|
Second Level |
Primary Bedroom |
6.5 m |
4.45 m |
6.5 m x 4.45 m |
|
Second Level |
Bedroom 2 |
5.1 m |
4.45 m |
5.1 m x 4.45 m |
|
Second Level |
Bedroom 3 |
5.1 m |
3.75 m |
5.1 m x 3.75 m |
|
Second Level |
Bedroom 4 |
3.1 m |
4.3 m |
3.1 m x 4.3 m |
|
Main Level |
Family Room |
4.1 m |
6.45 m |
4.1 m x 6.45 m |
|
Main Level |
Dining Room |
3.2 m |
4.2 m |
3.2 m x 4.2 m |
|
Main Level |
Kitchen |
3.5 m |
4.2 m |
3.5 m x 4.2 m |
|
Main Level |
Living Room |
4 m |
4 m |
4 m x 4 m |
|
Main Level |
Laundry Room |
3.3 m |
2.1 m |
3.3 m x 2.1 m |
Utilities
|
Cable
|
Available |
|
Electricity
|
Available |
|
Sewer
|
Available |
https://www.realtor.ca/real-estate/28915568/143-mondial-crescent-east-gwillimbury-queensville-queensville
