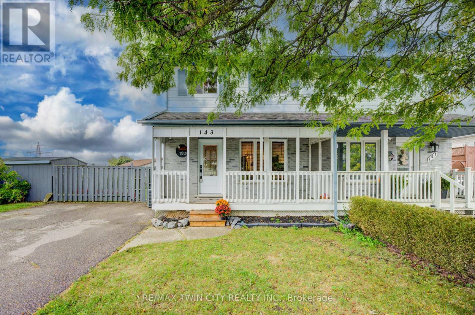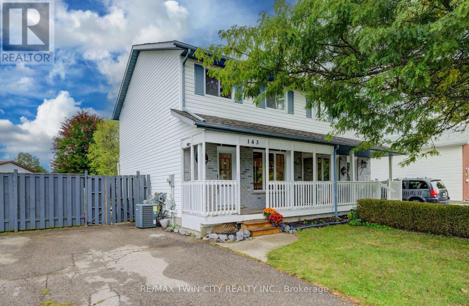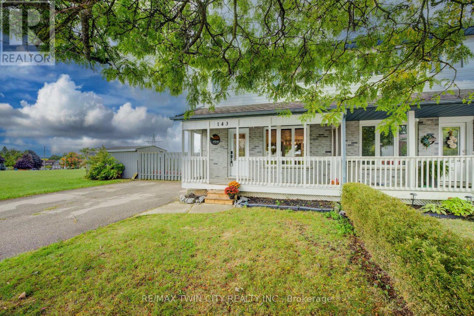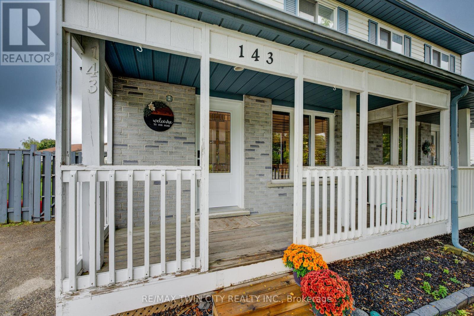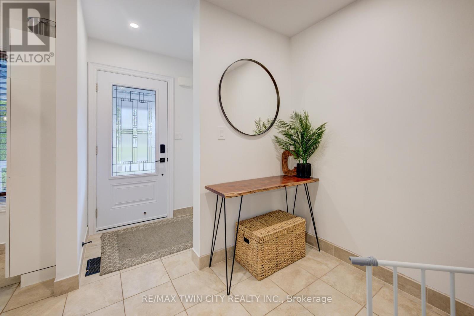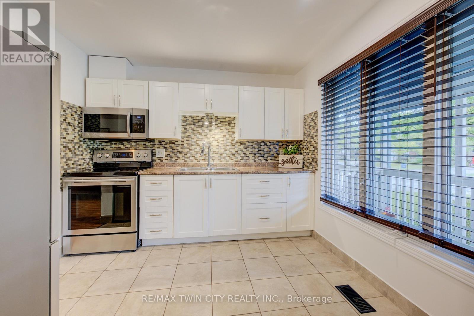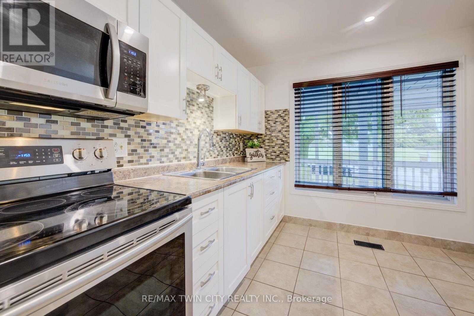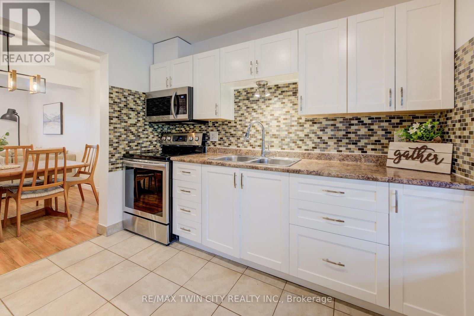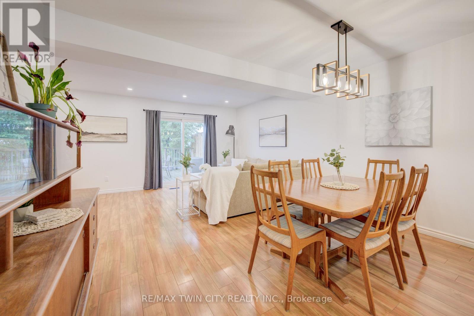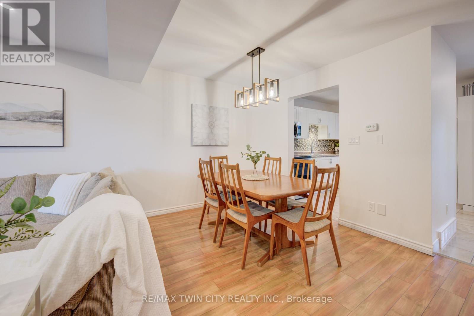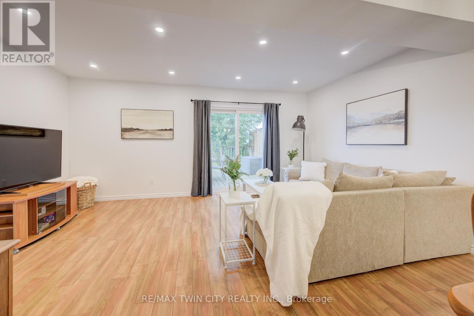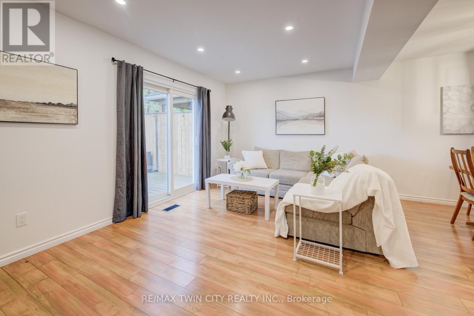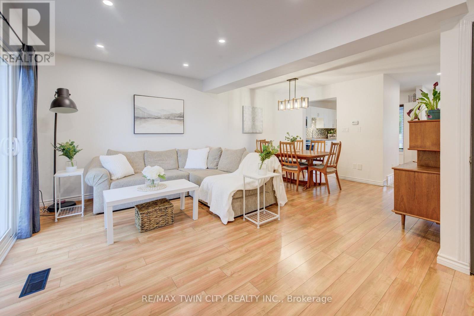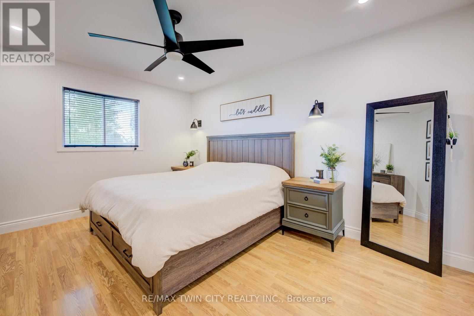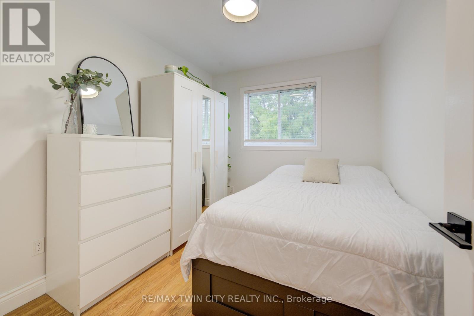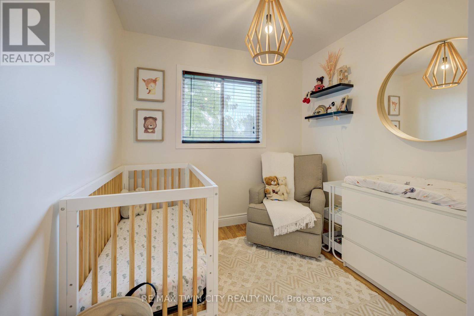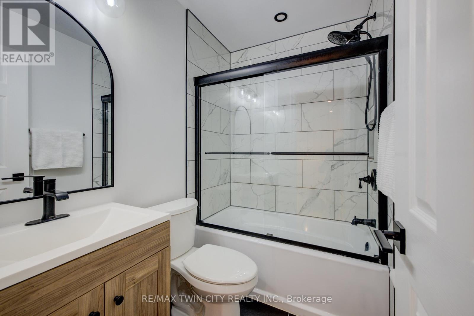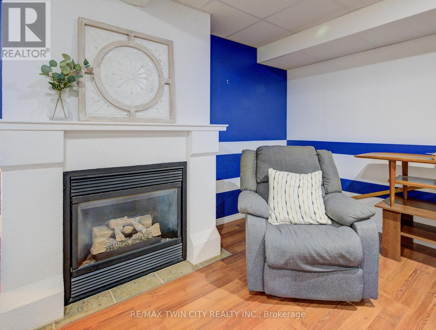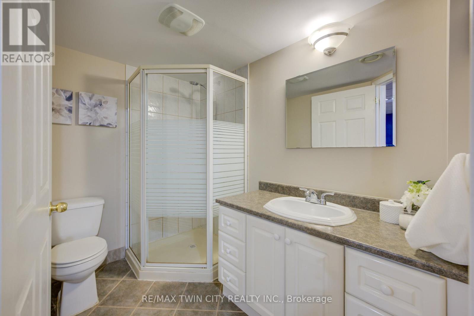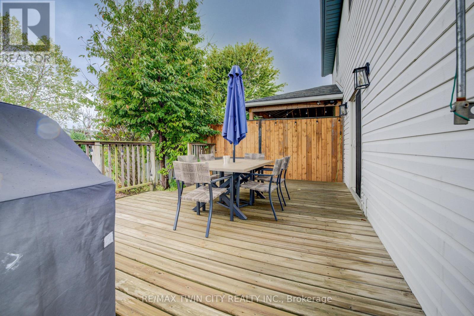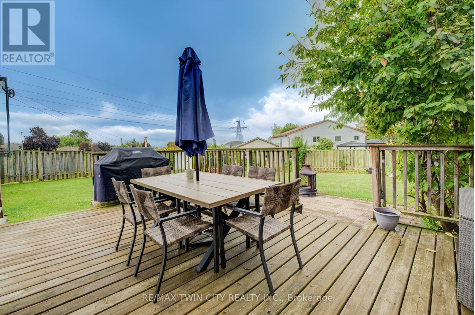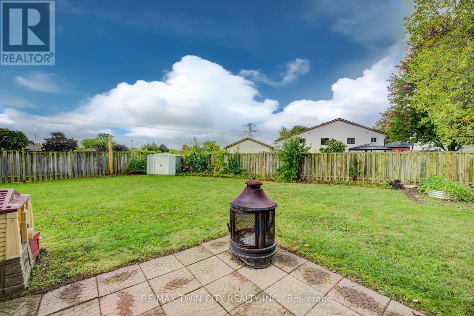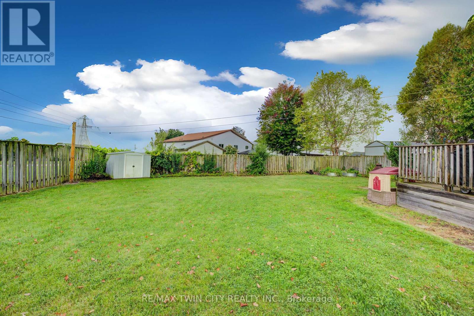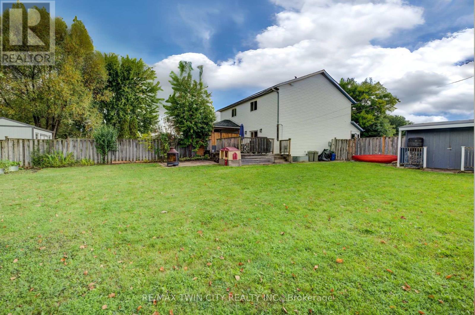143 Dyer Court Cambridge, Ontario N3C 4B9
$639,900
Welcome home to 143 Dyer Court, a beautifully renovated 3 bed, 1+1 bath semi-detached home offering over 1600 sqft of finished living space in a highly desirable Hespeler neighbourhood. Situated on a rare, oversized lot (175 x 122) in a mature, family-friendly area, this home offers an abundance of space for the whole family to enjoy! The main level has been thoughtfully updated and includes a bright kitchen with updated white cabinetry (2025) and stainless steel appliances (OTR Microwave 2025), a dining area, and a living room with patio door access to the large backyard and deck. Upstairs are 3 bedrooms and a 4-piece stylish bath (2024). The fully finished basement offers a family room with a gas fireplace, a 3-piece bath and laundry (washer & dryer 2021). Outside, the oversized backyard is a great area for entertaining or relaxing. Additional features include: Furnace, AC & HWT (2018); neutral flooring and paint throughout; updated pot lighting and light fixtures; newer baseboards; and gas BBQ line. With parking for 4 vehicles and great curb appeal (neighbours only on one side!), this home is perfect for young families, downsizers and investors. Conveniently located near parks, walking trails, shopping, restaurants, and downtown Hespeler, with quick access to Highway 401, it is also perfect for commuters! Beautifully finished and well maintained, this home is truly move-in ready and wont last long! (id:41954)
Open House
This property has open houses!
2:30 pm
Ends at:4:30 pm
2:30 pm
Ends at:4:30 pm
Property Details
| MLS® Number | X12429165 |
| Property Type | Single Family |
| Amenities Near By | Schools, Public Transit, Park |
| Equipment Type | Air Conditioner, Water Heater, Furnace |
| Parking Space Total | 3 |
| Rental Equipment Type | Air Conditioner, Water Heater, Furnace |
| Structure | Deck, Shed |
Building
| Bathroom Total | 2 |
| Bedrooms Above Ground | 2 |
| Bedrooms Total | 2 |
| Amenities | Fireplace(s) |
| Appliances | Central Vacuum, Dishwasher, Dryer, Freezer, Hood Fan, Stove, Washer, Water Softener, Window Coverings, Refrigerator |
| Basement Development | Finished |
| Basement Type | Full (finished) |
| Construction Style Attachment | Semi-detached |
| Cooling Type | Central Air Conditioning |
| Exterior Finish | Brick Facing, Stucco |
| Fireplace Present | Yes |
| Fireplace Total | 1 |
| Foundation Type | Poured Concrete |
| Heating Fuel | Natural Gas |
| Heating Type | Forced Air |
| Stories Total | 2 |
| Size Interior | 1100 - 1500 Sqft |
| Type | House |
| Utility Water | Municipal Water |
Parking
| Attached Garage | |
| Garage |
Land
| Acreage | No |
| Land Amenities | Schools, Public Transit, Park |
| Sewer | Sanitary Sewer |
| Size Depth | 122 Ft ,1 In |
| Size Frontage | 175 Ft ,9 In |
| Size Irregular | 175.8 X 122.1 Ft ; 175.82' X 122.07' X 202.66' X 49.28' |
| Size Total Text | 175.8 X 122.1 Ft ; 175.82' X 122.07' X 202.66' X 49.28' |
| Zoning Description | Rs1 |
Rooms
| Level | Type | Length | Width | Dimensions |
|---|---|---|---|---|
| Second Level | Primary Bedroom | 4.42 m | 3.58 m | 4.42 m x 3.58 m |
| Second Level | Bedroom | 3 m | 2.57 m | 3 m x 2.57 m |
| Second Level | Bedroom | 3 m | 2.54 m | 3 m x 2.54 m |
| Second Level | Bathroom | 2.11 m | 1.5 m | 2.11 m x 1.5 m |
| Basement | Recreational, Games Room | 5.03 m | 4.93 m | 5.03 m x 4.93 m |
| Basement | Bathroom | 1.67 m | 2.45 m | 1.67 m x 2.45 m |
| Main Level | Kitchen | 3 m | 2.97 m | 3 m x 2.97 m |
| Main Level | Dining Room | 2.16 m | 4.01 m | 2.16 m x 4.01 m |
| Main Level | Living Room | 3.58 m | 5.18 m | 3.58 m x 5.18 m |
https://www.realtor.ca/real-estate/28918395/143-dyer-court-cambridge
Interested?
Contact us for more information
