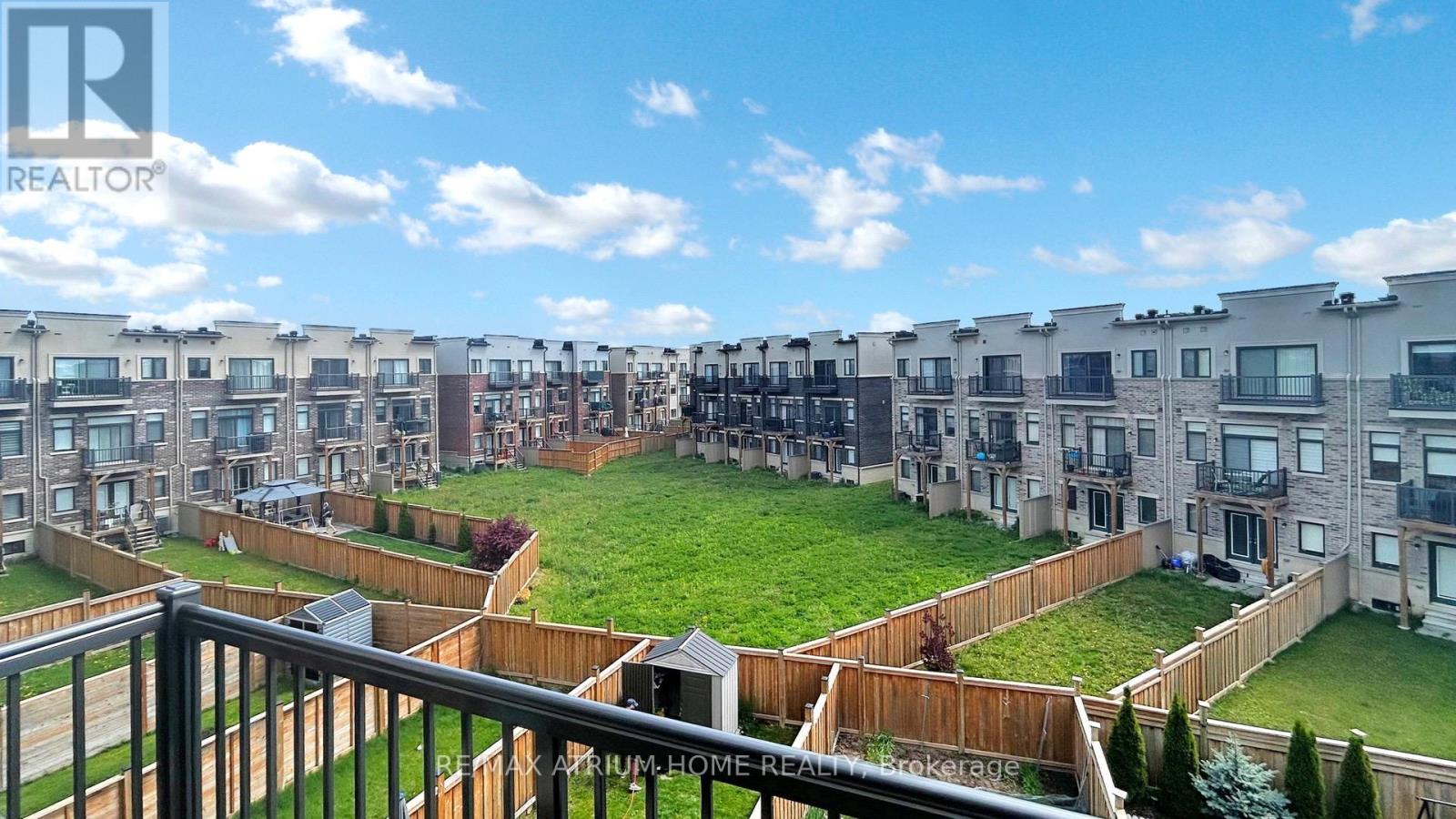4 Bedroom
4 Bathroom
2000 - 2500 sqft
Central Air Conditioning
Forced Air
$1,350,000
Rare Opportunity in Prestigious Upper Thornhill Woods! Welcome to 143 Arianna Crescent, a stunning, fully freehold modern luxury townhouse with no maintenance fees or POTL! This spacious and functional home boasts 10-foot smooth ceilings on the main floor and 9-foot ceilings on both upper and lower levels, filling every corner with natural light and an airy atmosphere, plus potlights thru out all 3 floors, featuring upgraded staircases with iron railings, custom curtains throughout, and an open-concept main floor that walks out to a balcony with great open view backyard. The chefs kitchen is equipped with stainless steel appliances, quartz countertops, extra-large island, elegant backsplash, and modern dining light fixtures.The primary bedroom offers his & hers walk-in closets and 5 piece ensuite bathroom. 2nd bedroom offer direct access to bathroom, perfect for guests or family. A bright lower-level family room with powder room, direct garage access, and a walk-out to the backyard complete the space. Located minutes to schools, including Nellie McClung Public School and Stephen Lewis Secondary School. Plus parks, GO Transit, community centres, restaurants, shops, banks, and more. Move-in ready luxury in one of Vaughans most sought-after communities! (id:41954)
Property Details
|
MLS® Number
|
N12162375 |
|
Property Type
|
Single Family |
|
Community Name
|
Patterson |
|
Parking Space Total
|
3 |
Building
|
Bathroom Total
|
4 |
|
Bedrooms Above Ground
|
3 |
|
Bedrooms Below Ground
|
1 |
|
Bedrooms Total
|
4 |
|
Appliances
|
Dishwasher, Dryer, Hood Fan, Stove, Washer, Window Coverings, Refrigerator |
|
Basement Type
|
Full |
|
Construction Style Attachment
|
Attached |
|
Cooling Type
|
Central Air Conditioning |
|
Exterior Finish
|
Brick |
|
Foundation Type
|
Block |
|
Half Bath Total
|
2 |
|
Heating Fuel
|
Natural Gas |
|
Heating Type
|
Forced Air |
|
Stories Total
|
3 |
|
Size Interior
|
2000 - 2500 Sqft |
|
Type
|
Row / Townhouse |
|
Utility Water
|
Municipal Water |
Parking
Land
|
Acreage
|
No |
|
Sewer
|
Sanitary Sewer |
|
Size Depth
|
93 Ft ,6 In |
|
Size Frontage
|
18 Ft ,1 In |
|
Size Irregular
|
18.1 X 93.5 Ft |
|
Size Total Text
|
18.1 X 93.5 Ft |
Rooms
| Level |
Type |
Length |
Width |
Dimensions |
|
Main Level |
Family Room |
|
|
Measurements not available |
|
Main Level |
Kitchen |
|
|
Measurements not available |
|
Main Level |
Dining Room |
|
|
Measurements not available |
|
Upper Level |
Primary Bedroom |
|
|
Measurements not available |
|
Upper Level |
Bedroom 2 |
|
|
Measurements not available |
|
Upper Level |
Bedroom 3 |
|
|
Measurements not available |
|
Ground Level |
Great Room |
|
|
Measurements not available |
https://www.realtor.ca/real-estate/28343497/143-arianna-crescent-w-vaughan-patterson-patterson





















