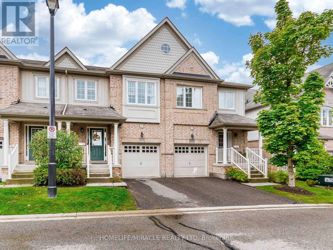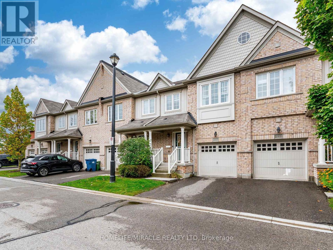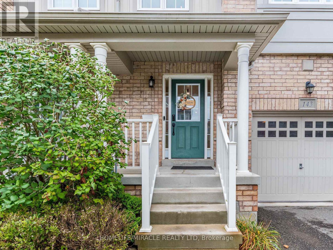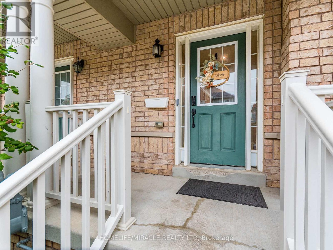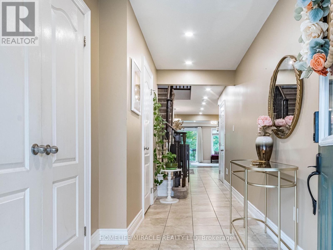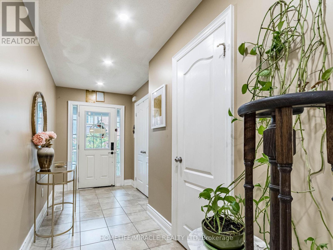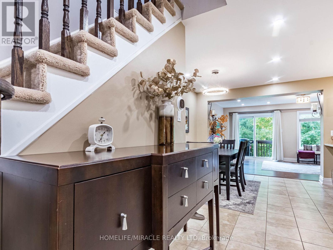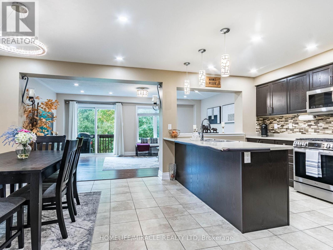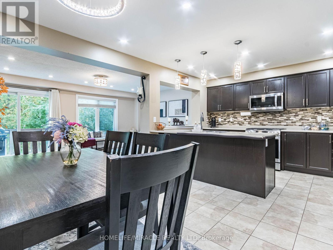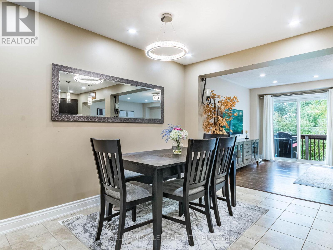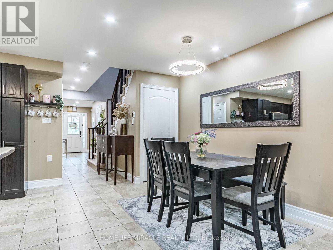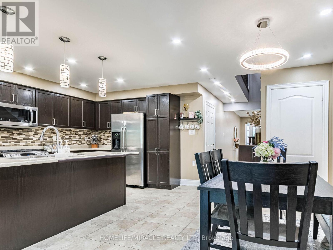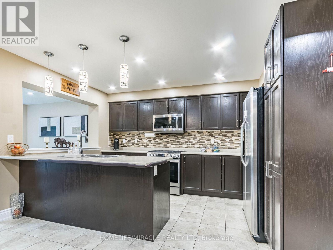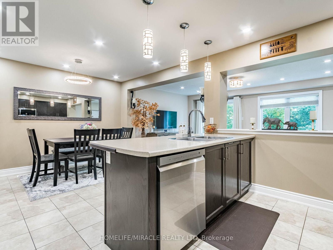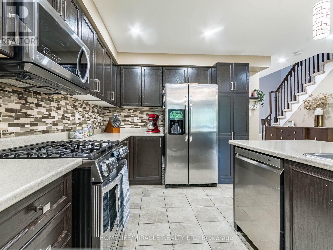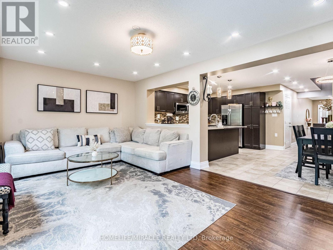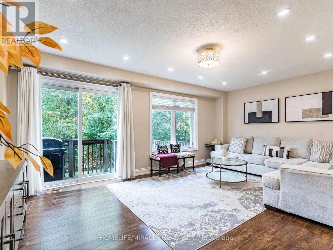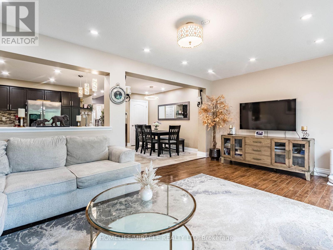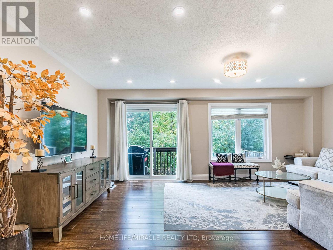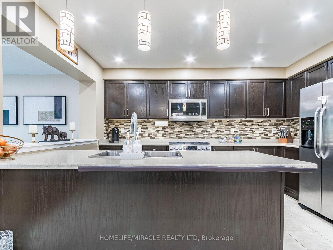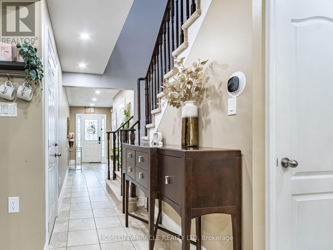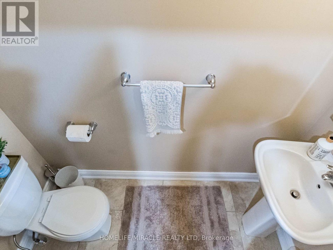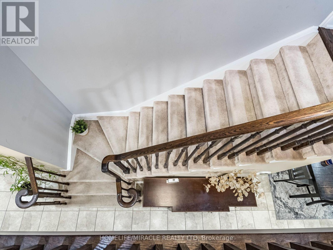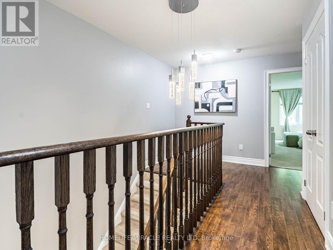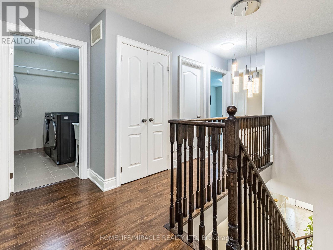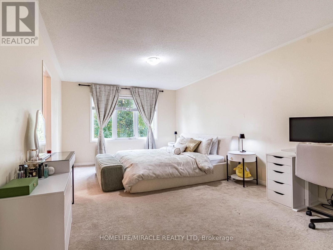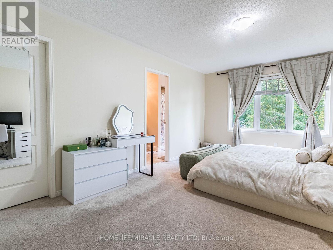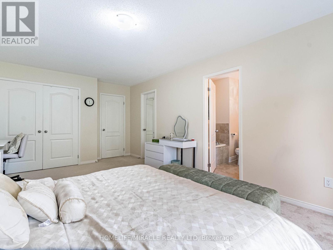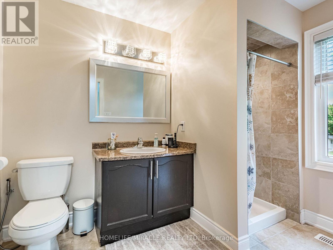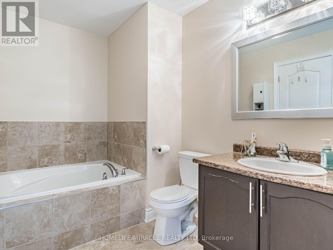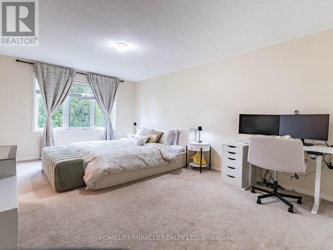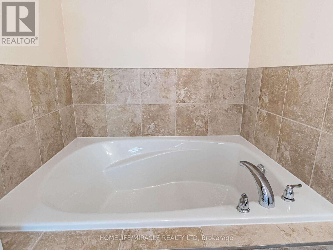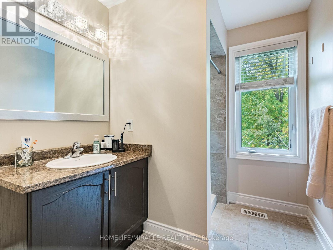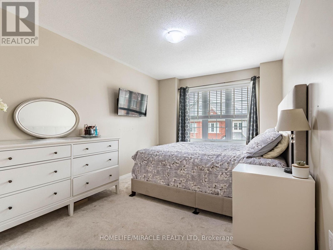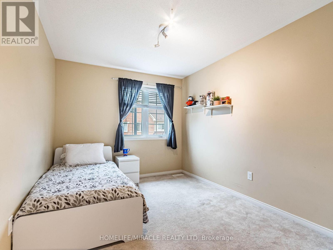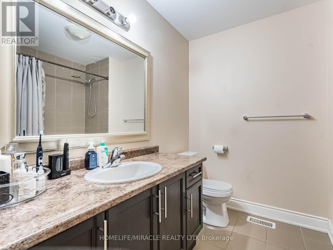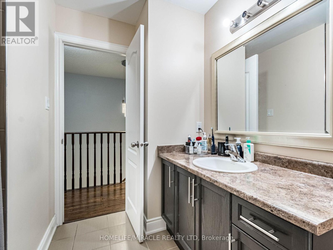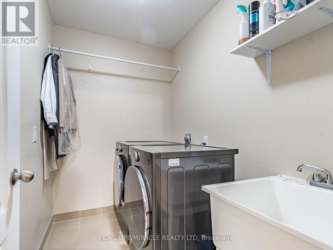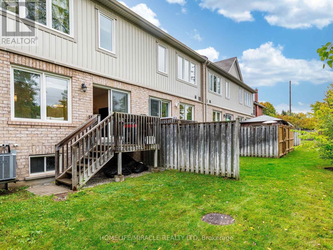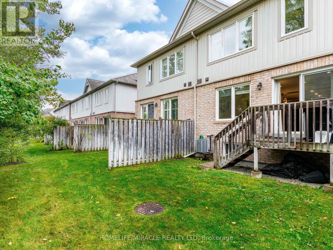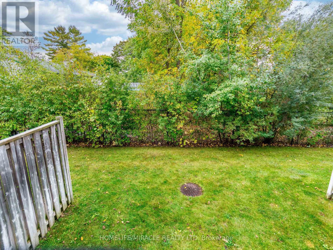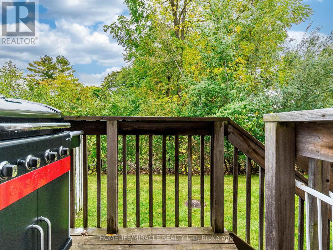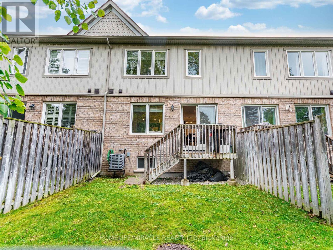3 Bedroom
3 Bathroom
1600 - 1799 sqft
Central Air Conditioning
Forced Air
$719,000Maintenance, Insurance, Common Area Maintenance
$319 Monthly
Welcome to this beautifully upgraded 1,770 sq.ft. executive-style townhouse, ideally located in highly sought-after South Guelph and backing onto serene green space! This stunning home offers 3 spacious bedrooms and 3 bathrooms, making it an excellent choice for families or those who enjoy entertaining. The main floor boasts a bright open-concept layout with a sun-filled living and dining area, complete with hardwood floors and pot lights.The modern kitchen features a breakfast bar, newer stainless steel appliances, a stylish backsplash, and ample cabinet space. For added convenience, you'll also find a front closet, a 2-piece powder room, and direct access to the garage.Upstairs, the primary suite is generously sized, featuring a walk-in closet and a luxurious ensuite with a separate shower and soaker tub. Two additional large bedrooms, a full bathroom and a separate laundry room provide both comfort and functionality.Step outside to a private backyard with a deck, perfect for summer BBQs and gatherings.Situated close to the University of Guelph, schools, GO Train, parks, trails, Highway 401, and all amenities, this home combines modern living with exceptional convenience. Don't miss the chance to make this beautiful home yours! (id:41954)
Property Details
|
MLS® Number
|
X12428617 |
|
Property Type
|
Single Family |
|
Community Name
|
Kortright East |
|
Community Features
|
Pets Allowed With Restrictions |
|
Equipment Type
|
Water Heater |
|
Parking Space Total
|
2 |
|
Rental Equipment Type
|
Water Heater |
Building
|
Bathroom Total
|
3 |
|
Bedrooms Above Ground
|
3 |
|
Bedrooms Total
|
3 |
|
Age
|
11 To 15 Years |
|
Appliances
|
Garage Door Opener Remote(s), Water Softener, Central Vacuum, Dishwasher, Dryer, Garage Door Opener, Hood Fan, Stove, Washer, Window Coverings, Refrigerator |
|
Basement Development
|
Unfinished |
|
Basement Type
|
N/a (unfinished) |
|
Cooling Type
|
Central Air Conditioning |
|
Exterior Finish
|
Brick, Vinyl Siding |
|
Flooring Type
|
Hardwood, Ceramic, Carpeted |
|
Half Bath Total
|
1 |
|
Heating Fuel
|
Natural Gas |
|
Heating Type
|
Forced Air |
|
Stories Total
|
2 |
|
Size Interior
|
1600 - 1799 Sqft |
|
Type
|
Row / Townhouse |
Parking
Land
Rooms
| Level |
Type |
Length |
Width |
Dimensions |
|
Second Level |
Primary Bedroom |
5.82 m |
3.7 m |
5.82 m x 3.7 m |
|
Second Level |
Bedroom 2 |
5.76 m |
2.93 m |
5.76 m x 2.93 m |
|
Second Level |
Bedroom 3 |
4.1 m |
2.78 m |
4.1 m x 2.78 m |
|
Second Level |
Laundry Room |
2.33 m |
1.62 m |
2.33 m x 1.62 m |
|
Main Level |
Living Room |
6.38 m |
5.81 m |
6.38 m x 5.81 m |
|
Main Level |
Dining Room |
3.37 m |
3.05 m |
3.37 m x 3.05 m |
|
Main Level |
Kitchen |
2.76 m |
4 m |
2.76 m x 4 m |
https://www.realtor.ca/real-estate/28917313/-143-1035-victoria-road-s-guelph-kortright-east-kortright-east
