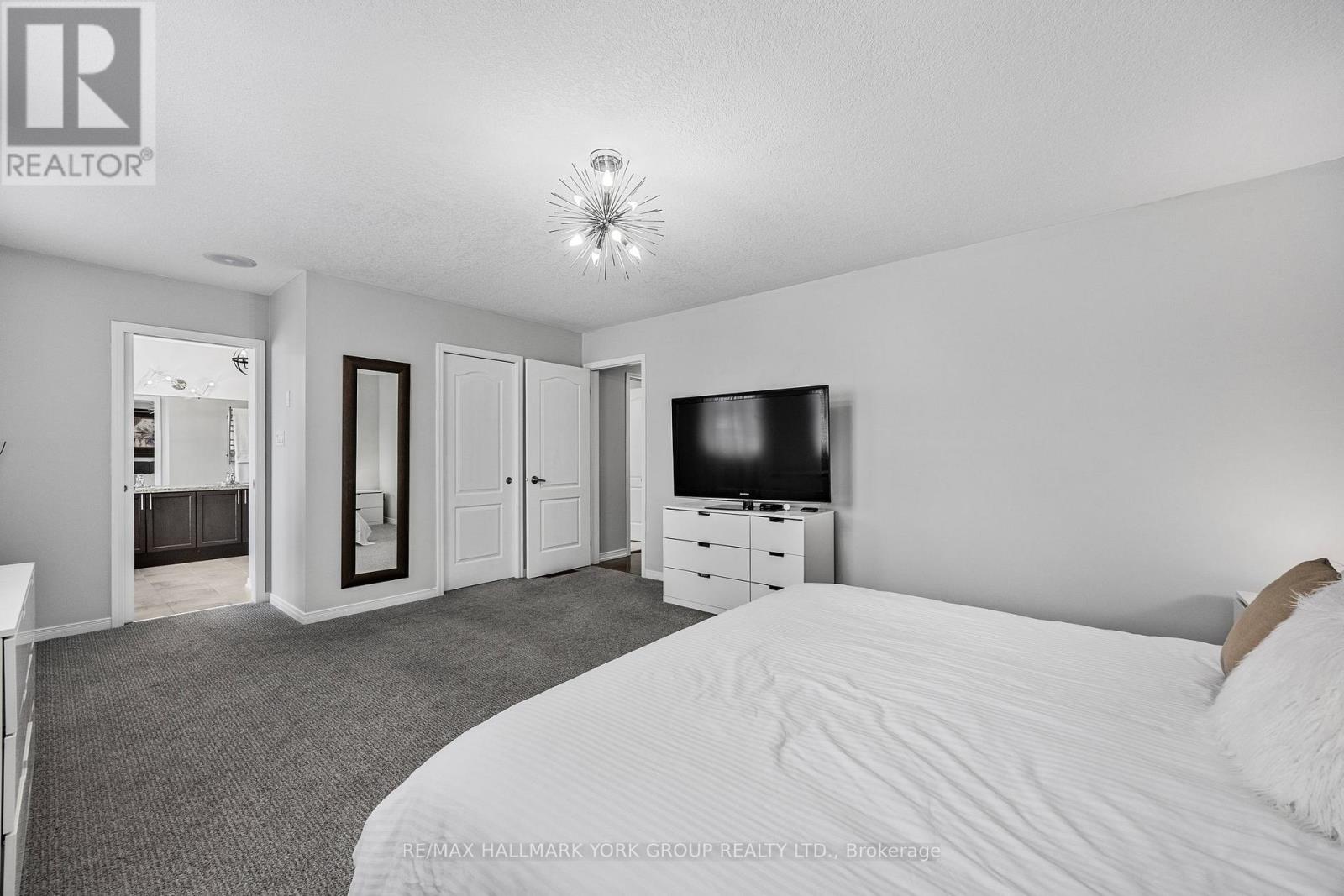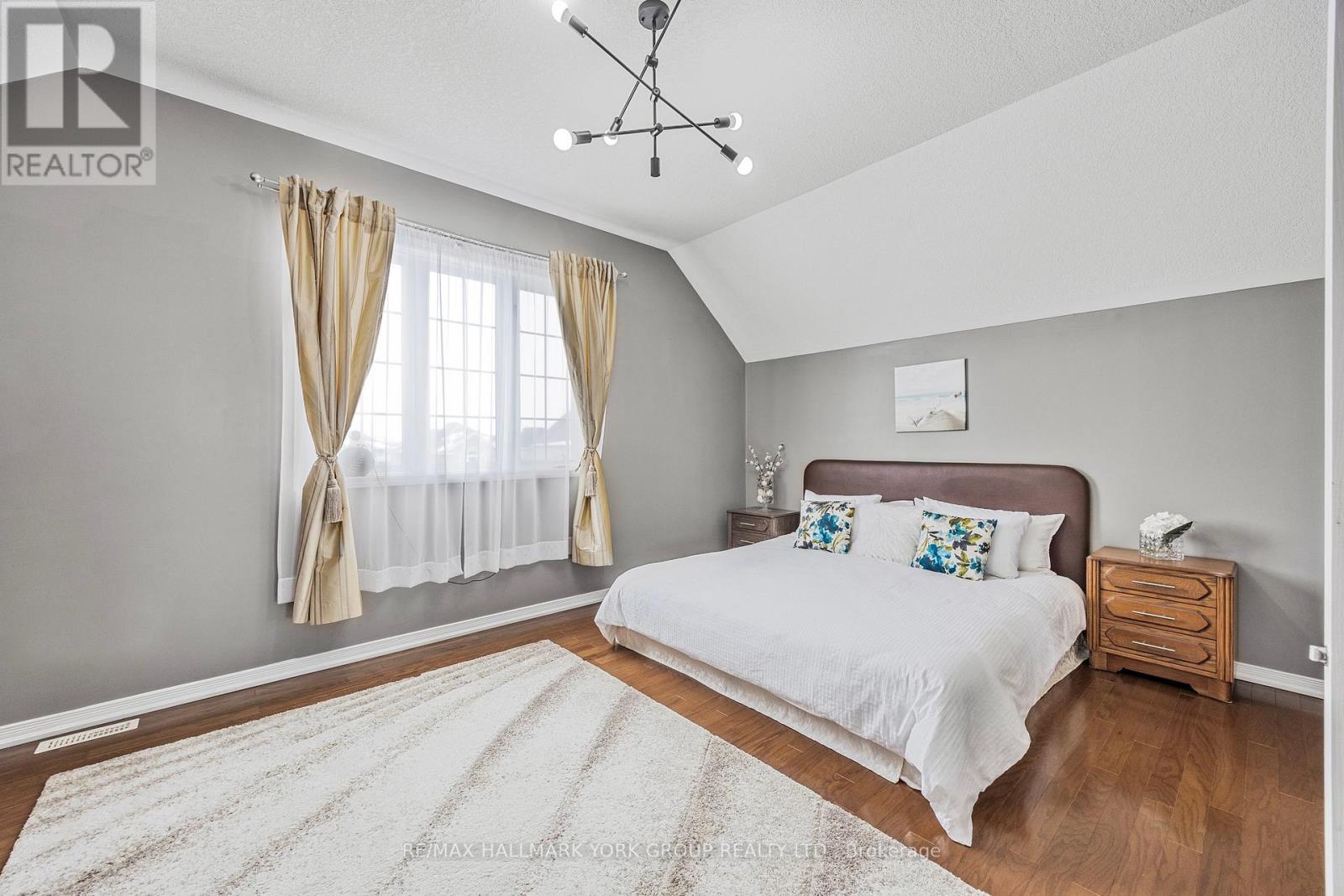4 Bedroom
4 Bathroom
Central Air Conditioning
Forced Air
$1,050,000
Meticulously Maintained 4 Bedroom Home In A Desirable Family Neighbourhood In Growing Innisfil! Almost 3500 Sq Ft, This Beautiful Home Offers An Open Concept Layout & Showcases A Huge Eat-In Kitchen With A Centre Island, Walk-In Pantry & Walk-Out To Deck & Gazebo - Great For A Large Family Gathering & Entertaining Friends! Nicely Sized Bedrooms Including Primary Bedroom With Walk-In Closet & 5-Piece Ensuite Bathroom & Den/Office Or A Potential 5th Bedroom. Third Floor Loft Boasts A Generously Sized Bedroom/Junior Primary Suite With Full Semi-Ensuite Bathroom & Spacious Living Area! Additional Features Include Hardwood Floors, Updated Light Fixtures, Built-In Speakers, Soaring Ceilings In The Dining Room & Direct Garage Access. Located Minutes To Shops, Restaurants & The Beach - An Absolute Gem! (id:41954)
Property Details
|
MLS® Number
|
N11990351 |
|
Property Type
|
Single Family |
|
Community Name
|
Alcona |
|
Parking Space Total
|
6 |
Building
|
Bathroom Total
|
4 |
|
Bedrooms Above Ground
|
4 |
|
Bedrooms Total
|
4 |
|
Appliances
|
Dryer, Refrigerator, Stove, Washer, Water Softener, Window Coverings |
|
Construction Style Attachment
|
Detached |
|
Cooling Type
|
Central Air Conditioning |
|
Exterior Finish
|
Brick, Vinyl Siding |
|
Flooring Type
|
Hardwood, Ceramic, Carpeted |
|
Foundation Type
|
Concrete |
|
Half Bath Total
|
1 |
|
Heating Fuel
|
Natural Gas |
|
Heating Type
|
Forced Air |
|
Stories Total
|
3 |
|
Type
|
House |
|
Utility Water
|
Municipal Water |
Parking
Land
|
Acreage
|
No |
|
Sewer
|
Sanitary Sewer |
|
Size Depth
|
109 Ft ,10 In |
|
Size Frontage
|
39 Ft ,4 In |
|
Size Irregular
|
39.37 X 109.91 Ft |
|
Size Total Text
|
39.37 X 109.91 Ft |
Rooms
| Level |
Type |
Length |
Width |
Dimensions |
|
Second Level |
Primary Bedroom |
5.2 m |
4.17 m |
5.2 m x 4.17 m |
|
Second Level |
Bedroom 2 |
3.62 m |
2.75 m |
3.62 m x 2.75 m |
|
Second Level |
Bedroom 3 |
3.68 m |
3.58 m |
3.68 m x 3.58 m |
|
Second Level |
Den |
3.87 m |
3.57 m |
3.87 m x 3.57 m |
|
Third Level |
Loft |
7.31 m |
5.14 m |
7.31 m x 5.14 m |
|
Third Level |
Bedroom 4 |
4.48 m |
3.68 m |
4.48 m x 3.68 m |
|
Main Level |
Living Room |
3.53 m |
3.49 m |
3.53 m x 3.49 m |
|
Main Level |
Dining Room |
3.77 m |
3.5 m |
3.77 m x 3.5 m |
|
Main Level |
Kitchen |
3.52 m |
3.5 m |
3.52 m x 3.5 m |
|
Main Level |
Eating Area |
3.54 m |
2.33 m |
3.54 m x 2.33 m |
https://www.realtor.ca/real-estate/27956951/1426-sheldon-street-innisfil-alcona-alcona

















