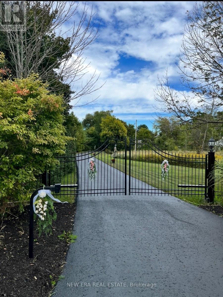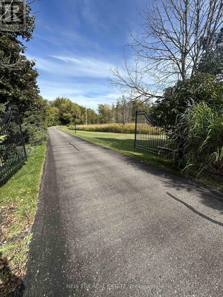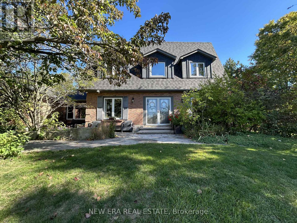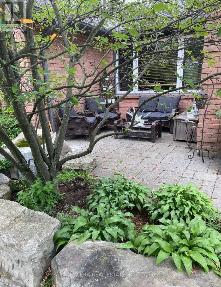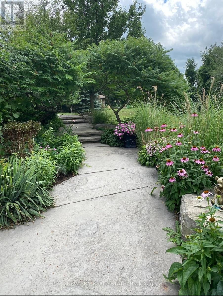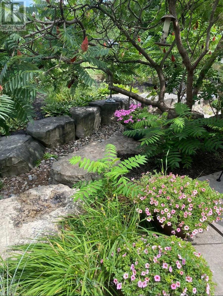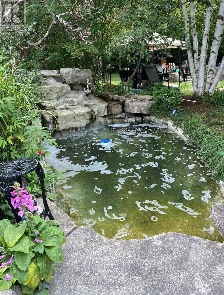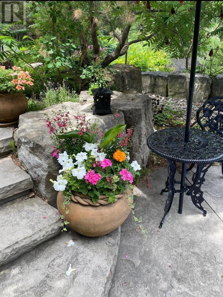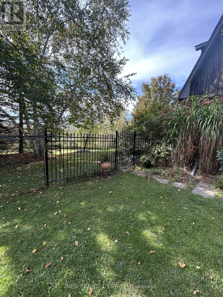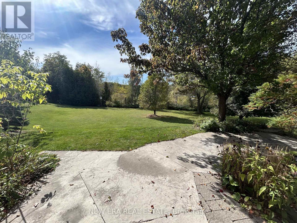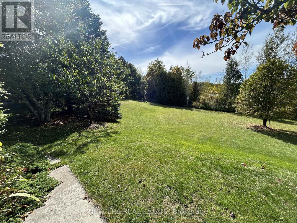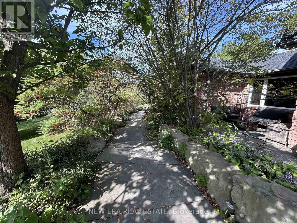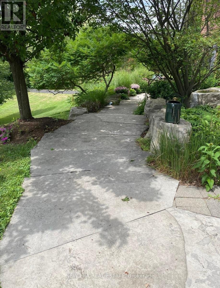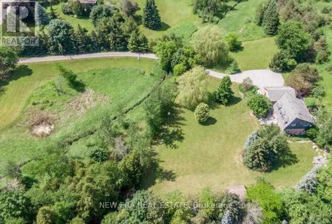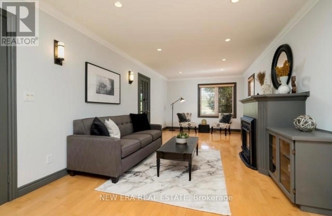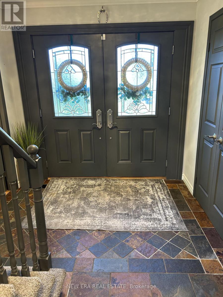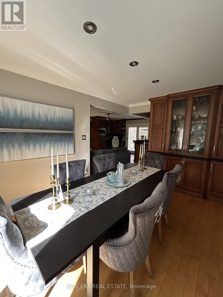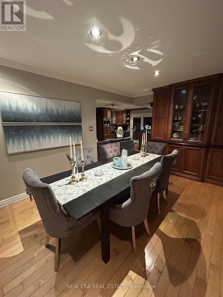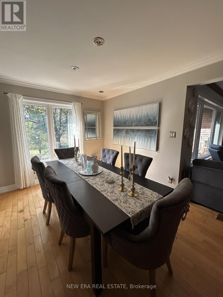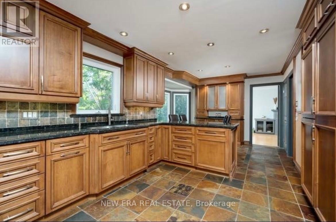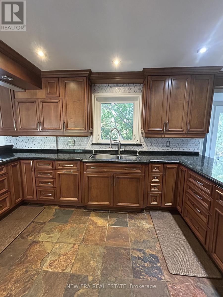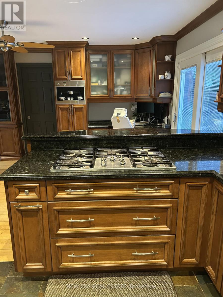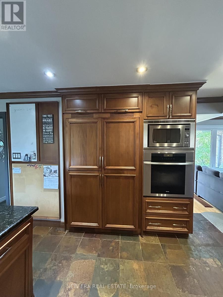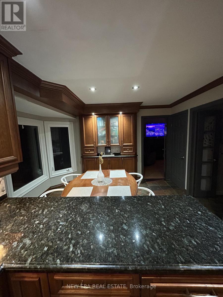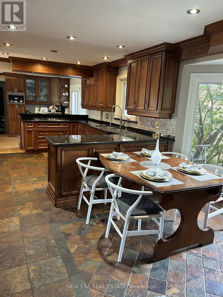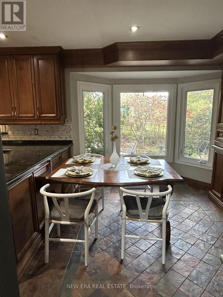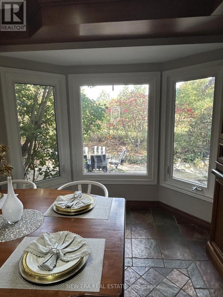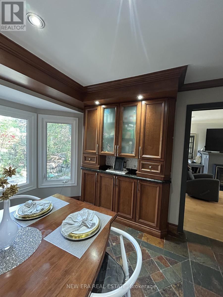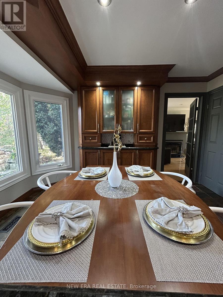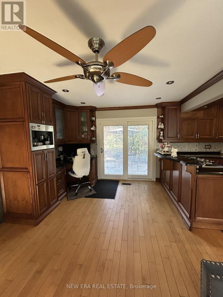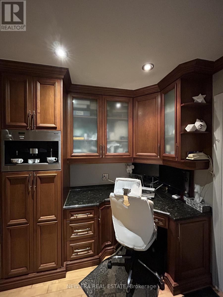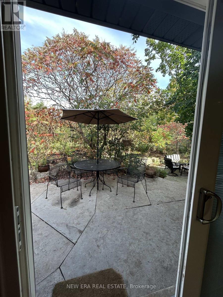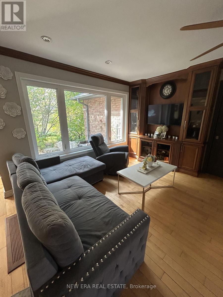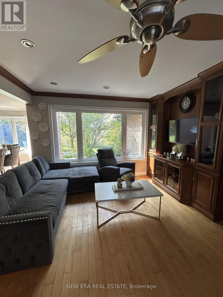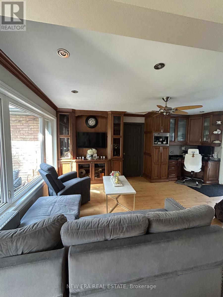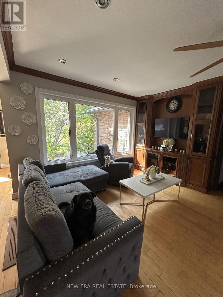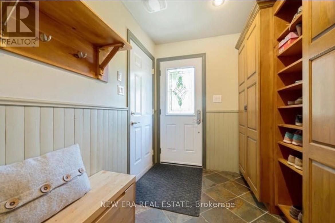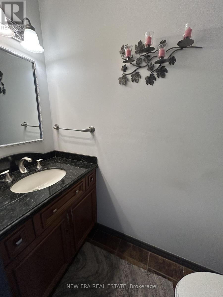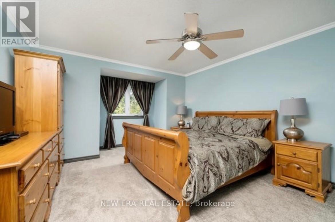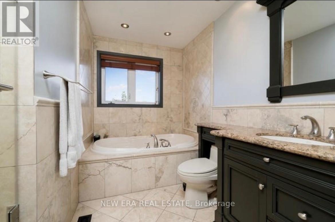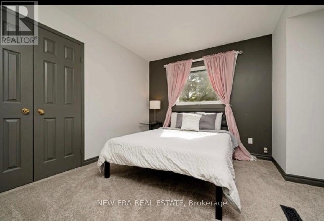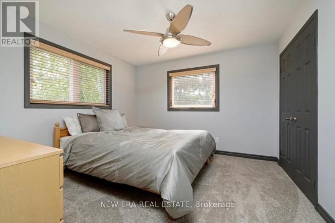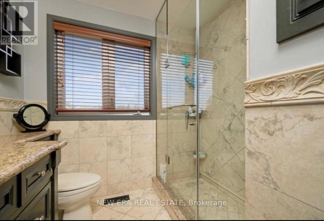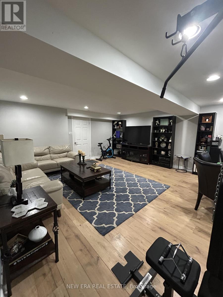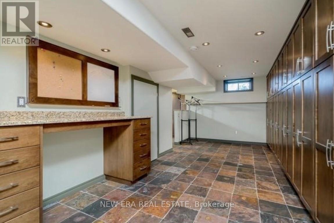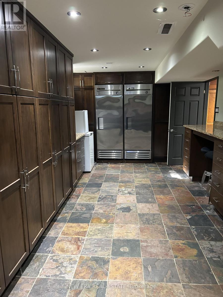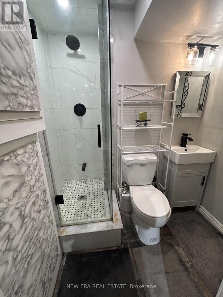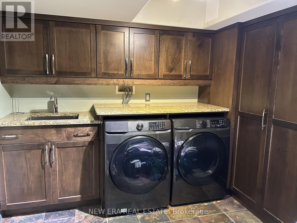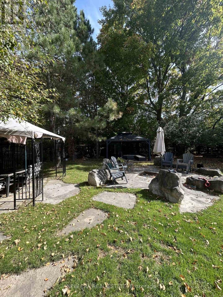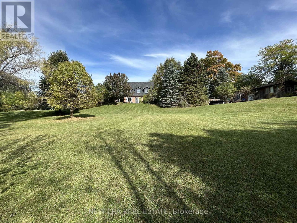3 Bedroom
4 Bathroom
2000 - 2500 sqft
Fireplace
Above Ground Pool
Central Air Conditioning
Forced Air
Acreage
Landscaped
$2,299,000
Beautiful custom home sitting back on almost three acres of private property. This land has a secluded, resort like quality that is beyond description, beginning w/a gated entrance a winding driveway w/250k of professional landscaping. The grounds include a forest, creek & backyard oasis w/flagstone walkways, multiple levels & areas for relaxing or entertaining. Fountains, landscape lighting, a fire pit, pool & deck are just a few things on a very long list of incredible features. This home has 3 generous sized bedrooms & 4 bathrooms. The primary bedroom has a walk-in custom closet & luxurious spa-like ensuite with an air jet tub & glass shower. The other two large bedrooms share a 3 piece bath w/custom tile & a glass shower. The main floor boasts a fabulous kitchen that is a chef's dream. Custom built in maple cabinetry w/Miele appliances, Liebherre fridge, custom eat in area & coffee station w/a layout that includes space for multiple cooks or a large family. A living room with fireplace, designated built in office space, hardwood & slate flooring, pot lights, a mudroom w/garage access & a powder room complete this extraordinary first floor. The finished basement has a recreation room & a large bonus room w/built in custom cabinetry & counters that could serve many uses. A commercial True fridge/freezer & a large professional refrigerated wine cabinet serve this versatile floor. Walk out access to the outdoors & a 3 piece bath would allow for extended family of in law suite capability. Stunning views from every window. New roof 2025, water pump 2022, septic unit & A/C 2020, Honed limestone in baths $35k, custom cabinetry $150k, kitchen appliances $35k... & the list goes on. Just minutes from the city, close to schools, shopping & walking trails, there is something for everyone. Many other upgraded features, include Fibre High Speed Internet lines from street to home, upgraded cost. A must see property for anyone that wants to own paradise. (id:41954)
Property Details
|
MLS® Number
|
W12448835 |
|
Property Type
|
Single Family |
|
Community Name
|
1049 - Rural Halton Hills |
|
Equipment Type
|
Water Heater, Propane Tank |
|
Features
|
Wooded Area, Ravine, Conservation/green Belt, Lighting, Gazebo, Sump Pump |
|
Parking Space Total
|
12 |
|
Pool Type
|
Above Ground Pool |
|
Rental Equipment Type
|
Water Heater, Propane Tank |
|
Structure
|
Deck, Patio(s), Porch, Shed |
Building
|
Bathroom Total
|
4 |
|
Bedrooms Above Ground
|
3 |
|
Bedrooms Total
|
3 |
|
Age
|
31 To 50 Years |
|
Amenities
|
Fireplace(s) |
|
Appliances
|
Garage Door Opener Remote(s), Oven - Built-in, Range, Water Heater, Water Softener, Dishwasher, Dryer, Freezer, Microwave, Oven, Stove, Washer, Wine Fridge, Refrigerator |
|
Basement Features
|
Separate Entrance |
|
Basement Type
|
Full |
|
Construction Style Attachment
|
Detached |
|
Cooling Type
|
Central Air Conditioning |
|
Exterior Finish
|
Wood, Brick |
|
Fire Protection
|
Smoke Detectors |
|
Fireplace Present
|
Yes |
|
Fireplace Total
|
1 |
|
Foundation Type
|
Concrete |
|
Half Bath Total
|
1 |
|
Heating Fuel
|
Propane |
|
Heating Type
|
Forced Air |
|
Stories Total
|
2 |
|
Size Interior
|
2000 - 2500 Sqft |
|
Type
|
House |
|
Utility Water
|
Drilled Well |
Parking
Land
|
Acreage
|
Yes |
|
Fence Type
|
Fenced Yard |
|
Landscape Features
|
Landscaped |
|
Sewer
|
Septic System |
|
Size Depth
|
422 Ft ,8 In |
|
Size Frontage
|
301 Ft ,7 In |
|
Size Irregular
|
301.6 X 422.7 Ft |
|
Size Total Text
|
301.6 X 422.7 Ft|2 - 4.99 Acres |
|
Surface Water
|
Pond Or Stream |
Rooms
| Level |
Type |
Length |
Width |
Dimensions |
|
Second Level |
Primary Bedroom |
5.18 m |
3.96 m |
5.18 m x 3.96 m |
|
Second Level |
Bedroom 2 |
3.66 m |
3.35 m |
3.66 m x 3.35 m |
|
Second Level |
Bedroom 3 |
3.66 m |
3.5 m |
3.66 m x 3.5 m |
|
Basement |
Recreational, Games Room |
7.32 m |
5.33 m |
7.32 m x 5.33 m |
|
Basement |
Other |
7 m |
3.35 m |
7 m x 3.35 m |
|
Basement |
Laundry Room |
3.05 m |
2.74 m |
3.05 m x 2.74 m |
|
Main Level |
Kitchen |
4.1 m |
3.5 m |
4.1 m x 3.5 m |
|
Main Level |
Kitchen |
3.66 m |
2.74 m |
3.66 m x 2.74 m |
|
Main Level |
Living Room |
7.9 m |
3.66 m |
7.9 m x 3.66 m |
|
Main Level |
Family Room |
3.66 m |
2.74 m |
3.66 m x 2.74 m |
|
Main Level |
Office |
2.44 m |
2.74 m |
2.44 m x 2.74 m |
|
Main Level |
Mud Room |
3.35 m |
2.44 m |
3.35 m x 2.44 m |
|
Main Level |
Dining Room |
4.27 m |
3.05 m |
4.27 m x 3.05 m |
https://www.realtor.ca/real-estate/28960267/14227-trafalgar-road-halton-hills-rural-halton-hills-1049-rural-halton-hills
