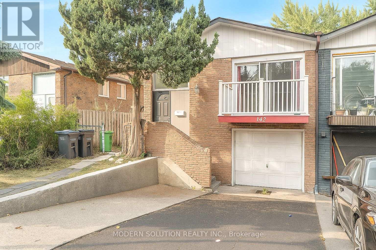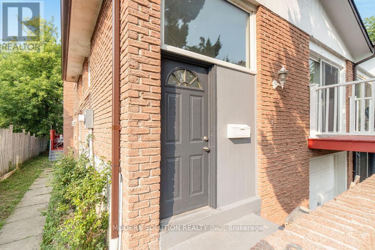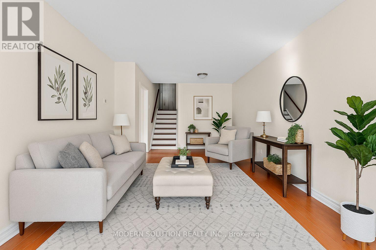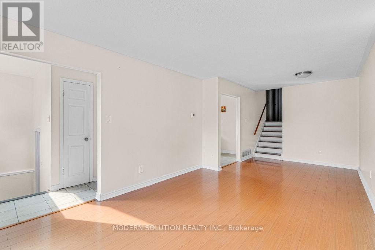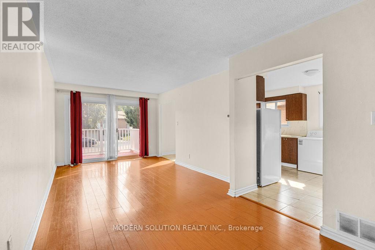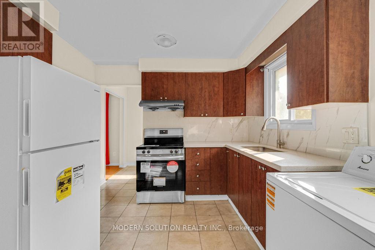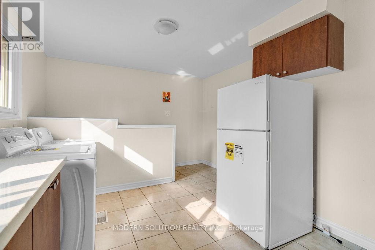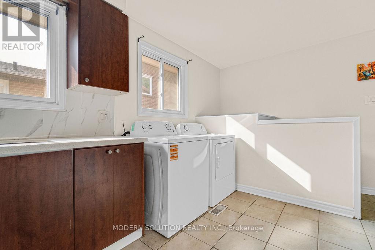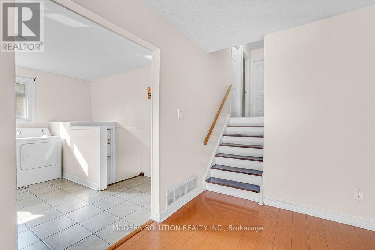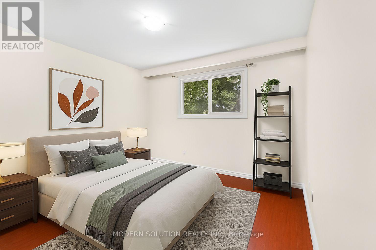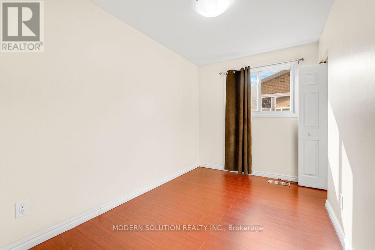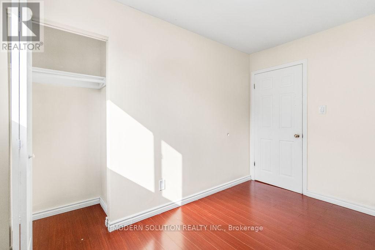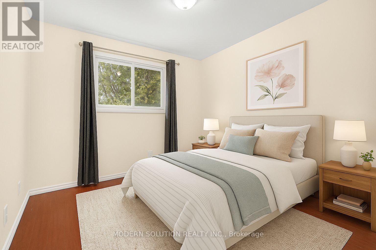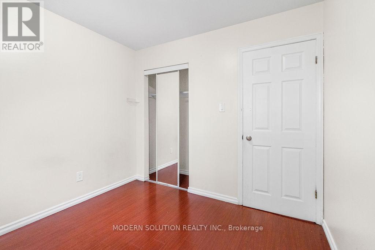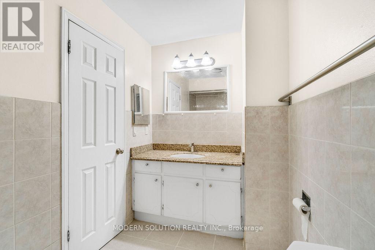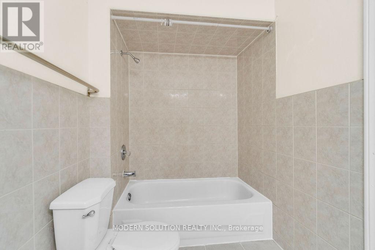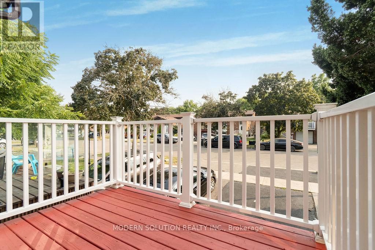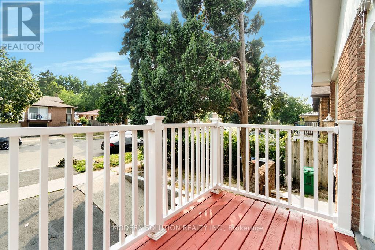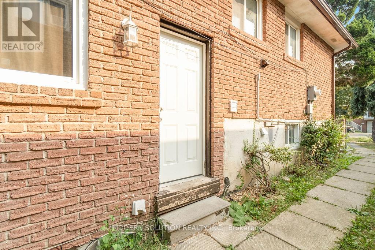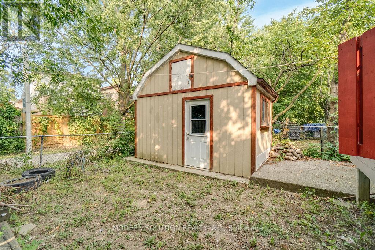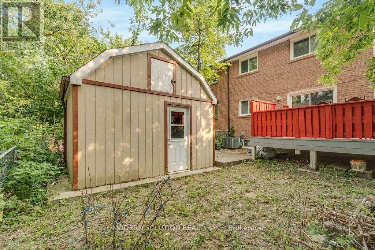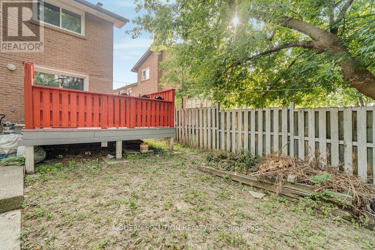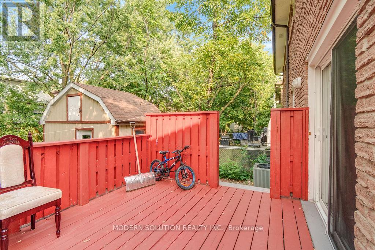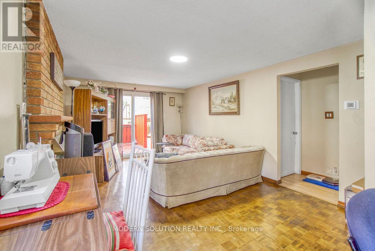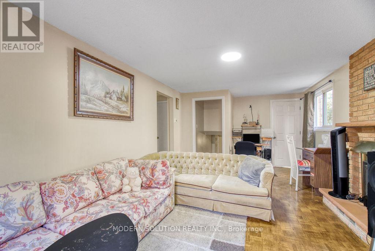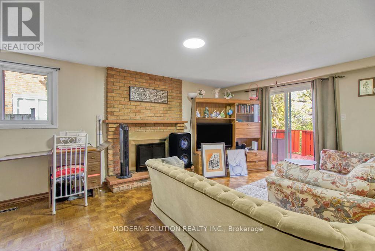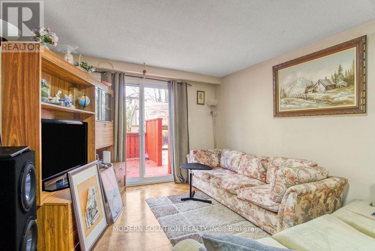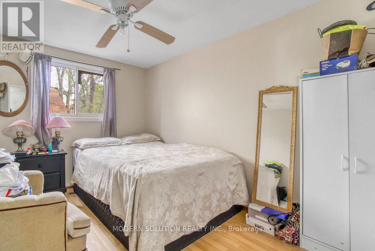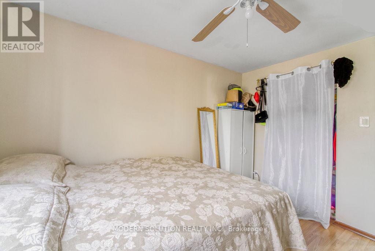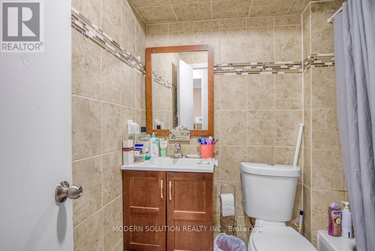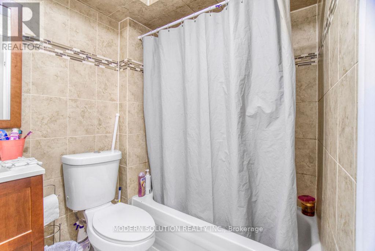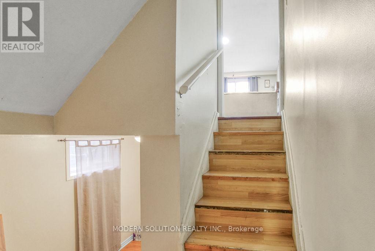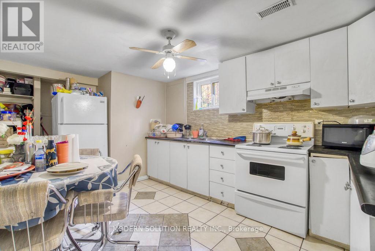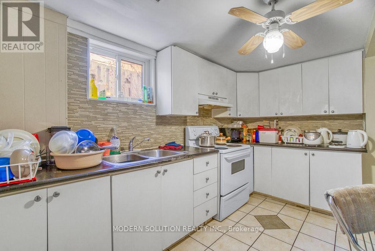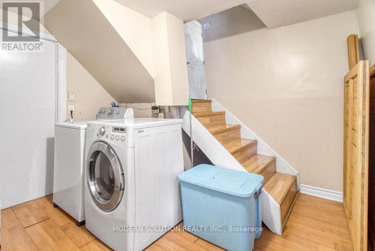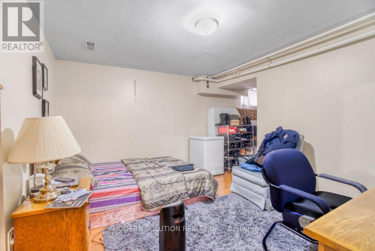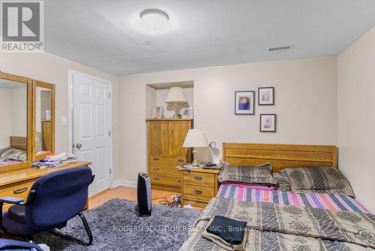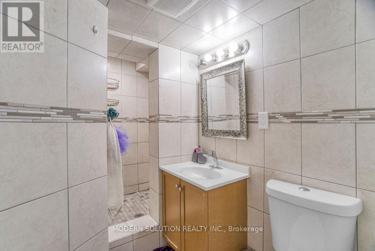5 Bedroom
3 Bathroom
1500 - 2000 sqft
Fireplace
Central Air Conditioning
Forced Air
$949,900
An exceptional opportunity awaits in downtown Brampton! This beautifully designed semi-detached residence features a main floor that combines living and dining areas, complete with a private balcony walkout. It includes the first of two spacious kitchens, as well as separate laundry facilities for both upper and lower levels, and three generously sized bedrooms. This property provides ample space for a growing family. The lower unit boasts a large family room, the second of the two kitchens, two sizable bedrooms, two bathrooms, the second laundry space, and its own separate entrance. The backyard features a relatively recently constructed shed and lovely garden space. This property has the potential to be transformed into a substantial family home or if need be, offer additional income. Steps away from all conveniences such as bus Stops, shopping, schools other facilities. (id:41954)
Property Details
|
MLS® Number
|
W12332517 |
|
Property Type
|
Single Family |
|
Community Name
|
Downtown Brampton |
|
Amenities Near By
|
Park, Place Of Worship, Public Transit |
|
Equipment Type
|
Water Heater |
|
Features
|
Wooded Area |
|
Parking Space Total
|
3 |
|
Rental Equipment Type
|
Water Heater |
|
Structure
|
Shed |
Building
|
Bathroom Total
|
3 |
|
Bedrooms Above Ground
|
3 |
|
Bedrooms Below Ground
|
2 |
|
Bedrooms Total
|
5 |
|
Appliances
|
All, Dryer, Range, Two Stoves, Two Washers, Window Coverings, Two Refrigerators |
|
Basement Features
|
Apartment In Basement, Separate Entrance |
|
Basement Type
|
N/a, N/a |
|
Construction Style Attachment
|
Semi-detached |
|
Construction Style Split Level
|
Backsplit |
|
Cooling Type
|
Central Air Conditioning |
|
Exterior Finish
|
Brick |
|
Fireplace Present
|
Yes |
|
Flooring Type
|
Tile, Ceramic, Laminate, Wood |
|
Heating Fuel
|
Natural Gas |
|
Heating Type
|
Forced Air |
|
Size Interior
|
1500 - 2000 Sqft |
|
Type
|
House |
|
Utility Water
|
Municipal Water |
Parking
Land
|
Acreage
|
No |
|
Fence Type
|
Fenced Yard |
|
Land Amenities
|
Park, Place Of Worship, Public Transit |
|
Sewer
|
Sanitary Sewer |
|
Size Depth
|
100 Ft |
|
Size Frontage
|
30 Ft |
|
Size Irregular
|
30 X 100 Ft |
|
Size Total Text
|
30 X 100 Ft |
Rooms
| Level |
Type |
Length |
Width |
Dimensions |
|
Lower Level |
Kitchen |
5.63 m |
3.02 m |
5.63 m x 3.02 m |
|
Lower Level |
Bedroom 5 |
3.78 m |
3.32 m |
3.78 m x 3.32 m |
|
Main Level |
Kitchen |
3.81 m |
3.05 m |
3.81 m x 3.05 m |
|
Main Level |
Living Room |
6.77 m |
3.23 m |
6.77 m x 3.23 m |
|
Main Level |
Dining Room |
6.77 m |
3.23 m |
6.77 m x 3.23 m |
|
Upper Level |
Bedroom |
4.02 m |
3.57 m |
4.02 m x 3.57 m |
|
Upper Level |
Bedroom 2 |
2.74 m |
2.47 m |
2.74 m x 2.47 m |
|
Upper Level |
Bedroom 3 |
3.55 m |
2.29 m |
3.55 m x 2.29 m |
|
Upper Level |
Bathroom |
2.9 m |
1.74 m |
2.9 m x 1.74 m |
|
Ground Level |
Bathroom |
2.13 m |
1.68 m |
2.13 m x 1.68 m |
|
Ground Level |
Bedroom 4 |
3.41 m |
2.74 m |
3.41 m x 2.74 m |
|
Ground Level |
Family Room |
6.13 m |
3.6 m |
6.13 m x 3.6 m |
https://www.realtor.ca/real-estate/28707676/142-mill-street-n-brampton-downtown-brampton-downtown-brampton
