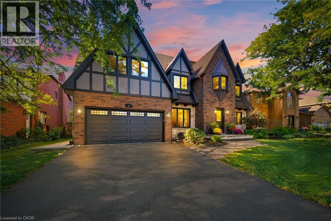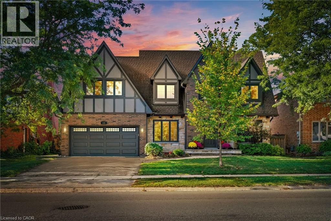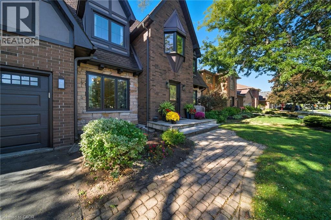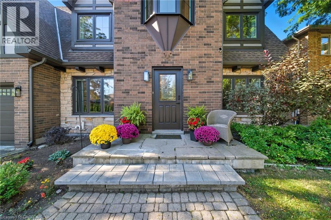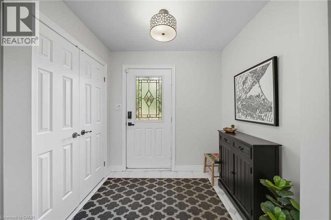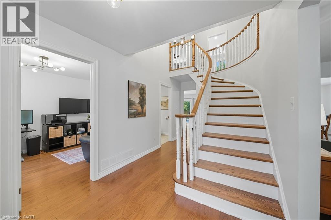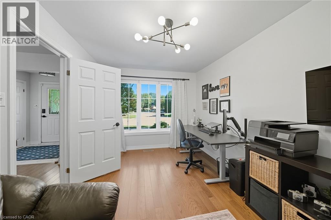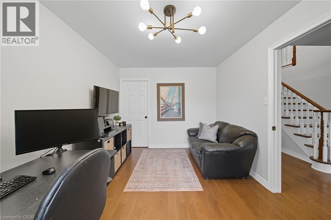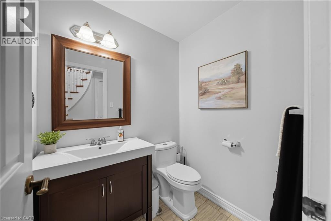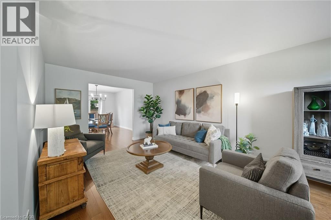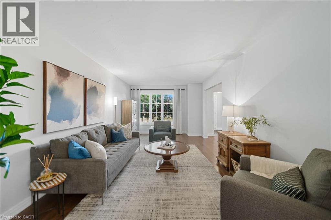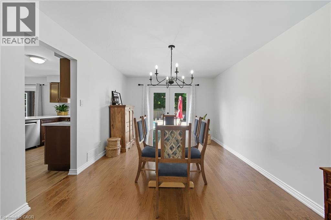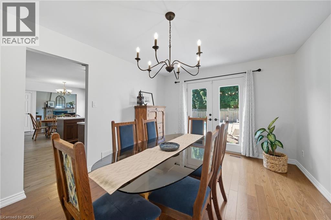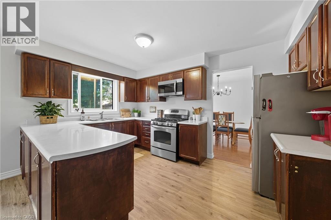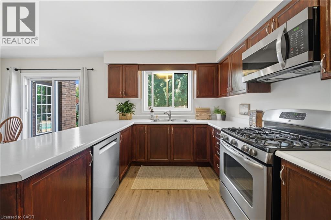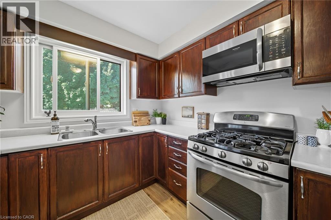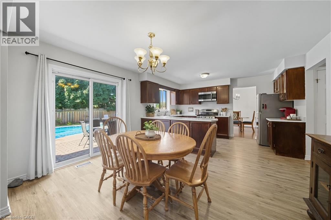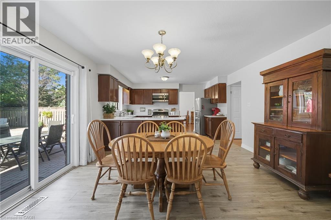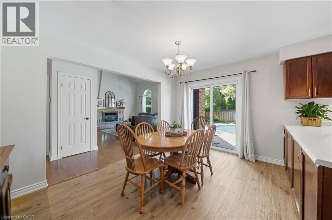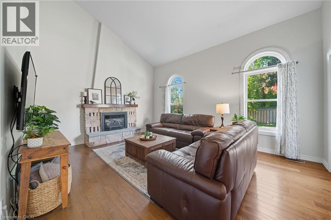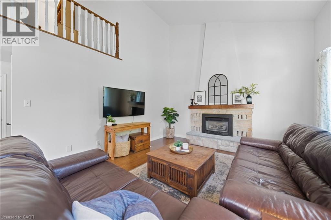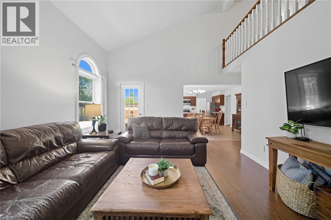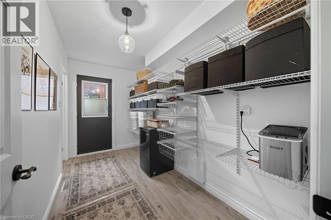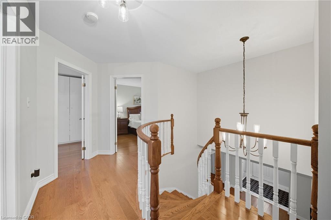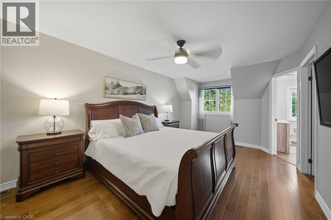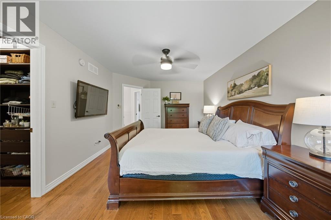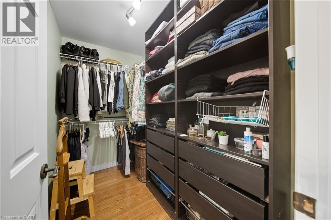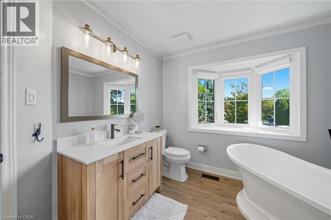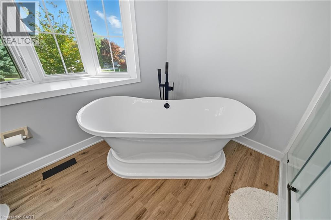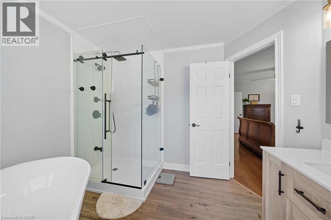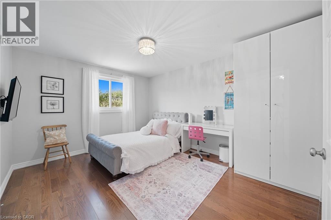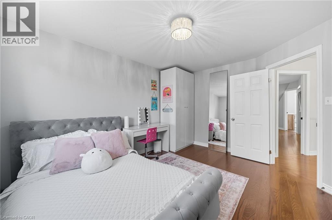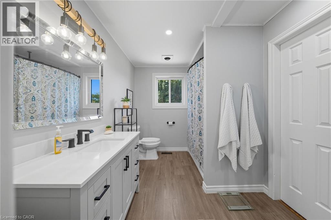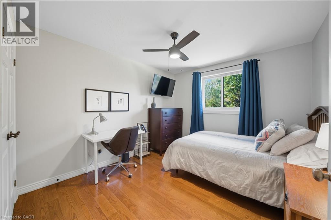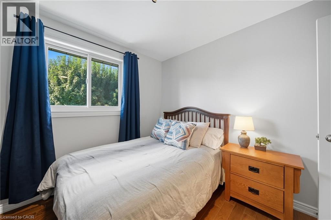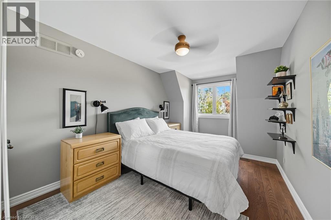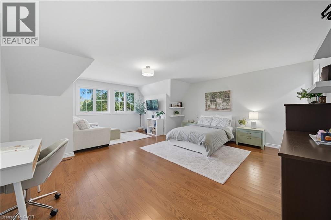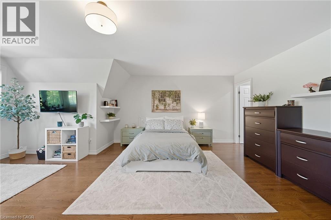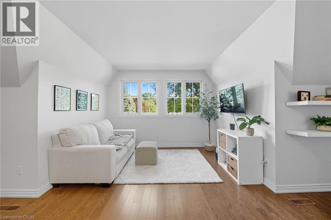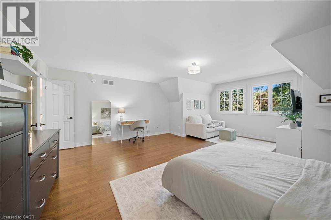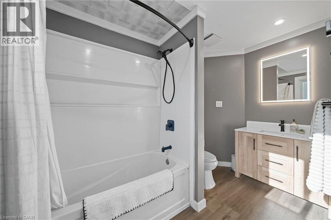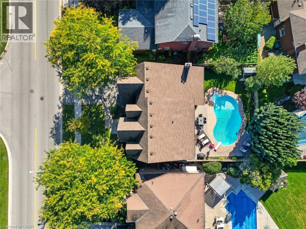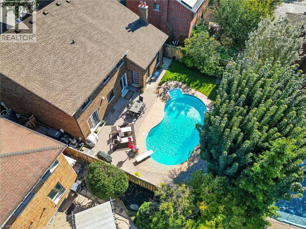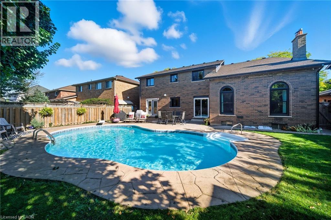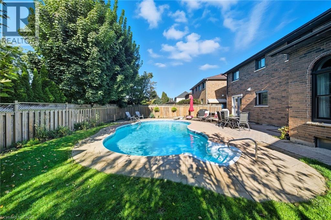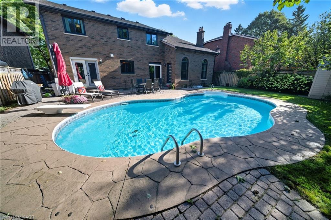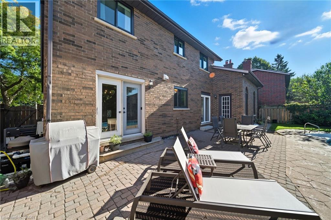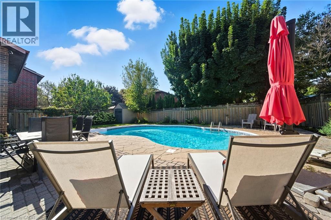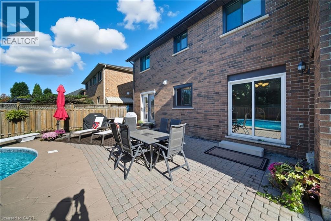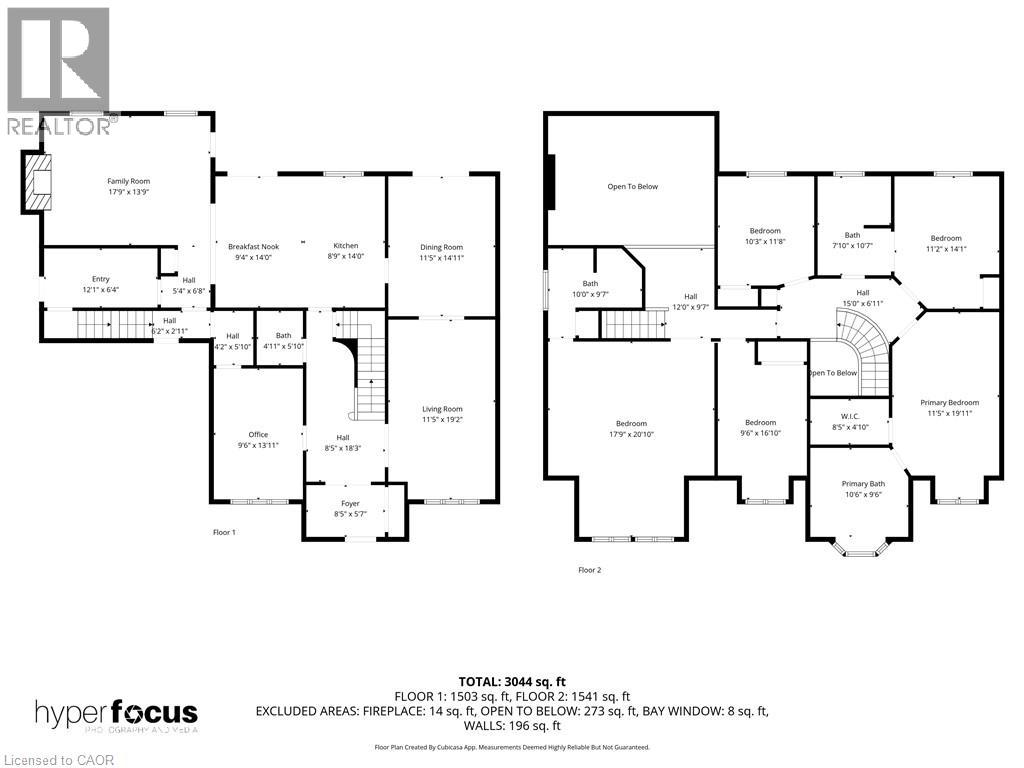142 Meadowbrook Drive Ancaster, Ontario L9G 4S8
$1,349,990
This beautiful 5-bedroom, 3.5-bath home in the Village of Ancaster offers over 3,500 sq. ft. of bright, inviting living space, where timeless charm meets modern living. Thoughtfully designed with family, comfort, and connection in mind, this home truly has it all. Step inside and feel instantly at home. The main floor offers a welcoming flow between rooms, featuring a formal living room perfect for quiet moments, a large dining room for gathering with loved ones, and a cozy recreation room with a warm gas fireplace — ideal for relaxing after a long day. Upstairs, you’ll find five spacious bedrooms, each designed for comfort and privacy. The primary suite is a true retreat, complete with a walk-in closet and a spa-inspired 4-piece ensuite featuring a deep soaker tub. One additional bedroom enjoys its own private ensuite, while another bedroom has ensuite access to a shared main bath — perfect for family living or guests. Step outside to your own private oasis — a large in-ground pool surrounded by a spacious deck, ideal for entertaining, relaxing, or enjoying sunny afternoons with family and friends. The location couldn’t be better. Within walking distance of a family park, Ancaster High School, and the Morgan Firestone Arena & Recreation Centre, this home offers both convenience and community. You’re also just minutes from the heart of the Village, where you’ll find the Ancaster Memorial Arts Centre, public library, boutique shops, and local restaurants. Commuters will appreciate the easy highway access, while weekends can be spent exploring The Meadowlands shopping centre, catching a movie, or discovering the natural beauty of Tiffany Falls and the Dundas Valley Trails.More than just a house, this is a place where your family can grow, connect, and create a lifetime of memories — in one of Ancaster’s most desirable and welcoming neighbourhoods. (id:41954)
Open House
This property has open houses!
1:00 pm
Ends at:3:00 pm
2:00 pm
Ends at:4:00 pm
Property Details
| MLS® Number | 40781152 |
| Property Type | Single Family |
| Amenities Near By | Park, Place Of Worship, Playground, Public Transit, Schools |
| Equipment Type | Water Heater |
| Features | Conservation/green Belt, Paved Driveway |
| Parking Space Total | 4 |
| Pool Type | Inground Pool |
| Rental Equipment Type | Water Heater |
Building
| Bathroom Total | 4 |
| Bedrooms Above Ground | 5 |
| Bedrooms Total | 5 |
| Appliances | Dishwasher, Dryer, Refrigerator, Stove, Washer, Microwave Built-in, Window Coverings, Garage Door Opener |
| Architectural Style | 2 Level |
| Basement Development | Unfinished |
| Basement Type | Full (unfinished) |
| Constructed Date | 1989 |
| Construction Style Attachment | Detached |
| Cooling Type | Central Air Conditioning |
| Exterior Finish | Brick |
| Fireplace Present | Yes |
| Fireplace Total | 1 |
| Foundation Type | Block |
| Half Bath Total | 1 |
| Heating Fuel | Natural Gas |
| Heating Type | Forced Air |
| Stories Total | 2 |
| Size Interior | 3044 Sqft |
| Type | House |
| Utility Water | Municipal Water |
Parking
| Attached Garage |
Land
| Access Type | Highway Access |
| Acreage | No |
| Land Amenities | Park, Place Of Worship, Playground, Public Transit, Schools |
| Sewer | Municipal Sewage System |
| Size Depth | 108 Ft |
| Size Frontage | 60 Ft |
| Size Irregular | 0.15 |
| Size Total | 0.15 Ac|under 1/2 Acre |
| Size Total Text | 0.15 Ac|under 1/2 Acre |
| Zoning Description | R3-207 |
Rooms
| Level | Type | Length | Width | Dimensions |
|---|---|---|---|---|
| Second Level | Bedroom | 11'2'' x 14'1'' | ||
| Second Level | Other | 8'5'' x 4'10'' | ||
| Second Level | Full Bathroom | Measurements not available | ||
| Second Level | Primary Bedroom | 11'5'' x 19'11'' | ||
| Second Level | Bedroom | 10'3'' x 11'8'' | ||
| Second Level | 4pc Bathroom | Measurements not available | ||
| Second Level | Bedroom | 9'6'' x 16'10'' | ||
| Second Level | Bedroom | 17'9'' x 20'10'' | ||
| Second Level | 4pc Bathroom | Measurements not available | ||
| Main Level | Living Room | 11'5'' x 19'2'' | ||
| Main Level | Office | 9'6'' x 13'11'' | ||
| Main Level | 2pc Bathroom | Measurements not available | ||
| Main Level | Dining Room | 11'5'' x 14'11'' | ||
| Main Level | Eat In Kitchen | 8'9'' x 14'0'' | ||
| Main Level | Breakfast | 9'4'' x 14'0'' | ||
| Main Level | Family Room | 17'9'' x 13'9'' | ||
| Main Level | Foyer | 12'1'' x 6'4'' |
https://www.realtor.ca/real-estate/29017987/142-meadowbrook-drive-ancaster
Interested?
Contact us for more information
