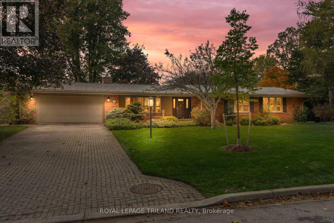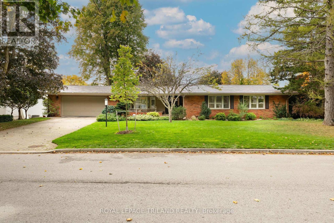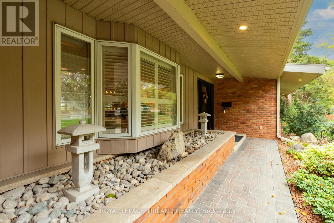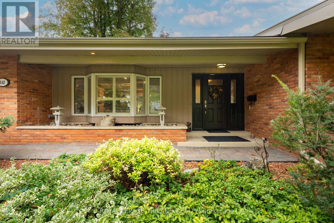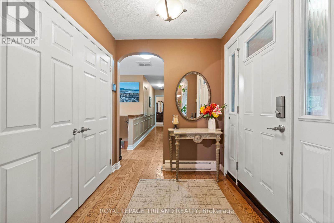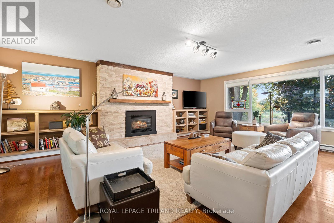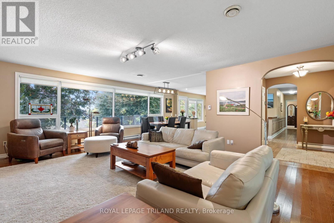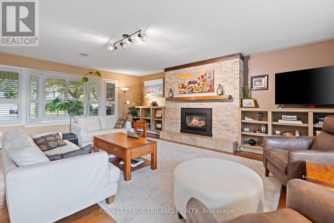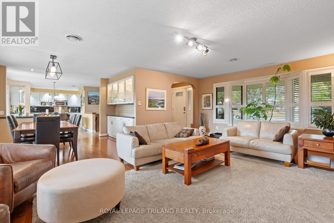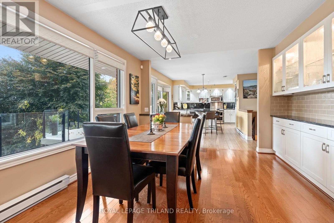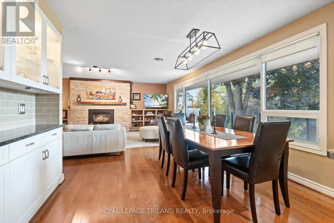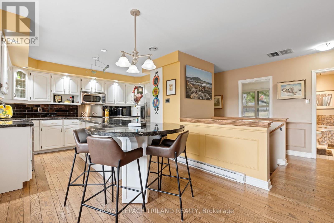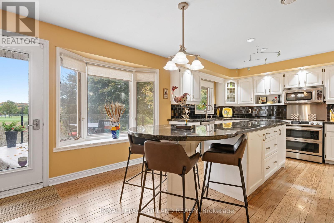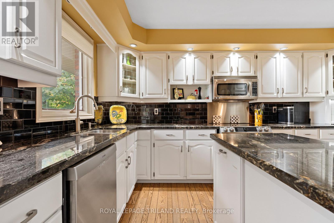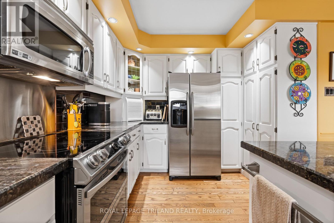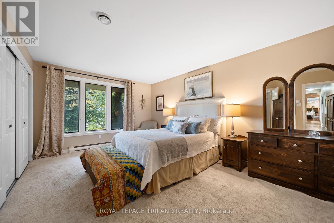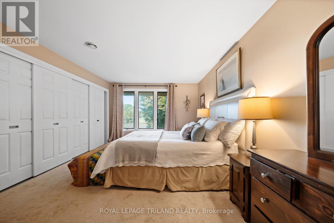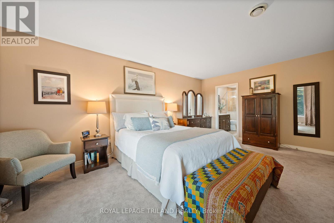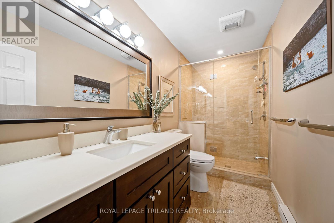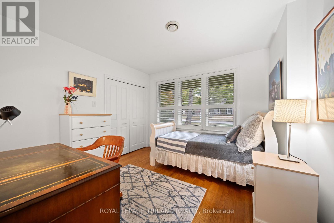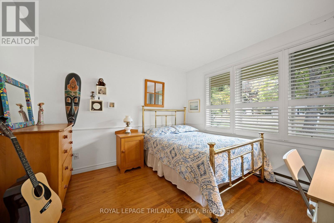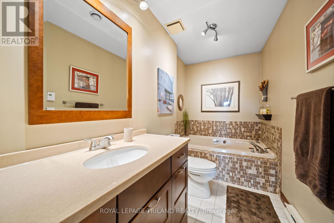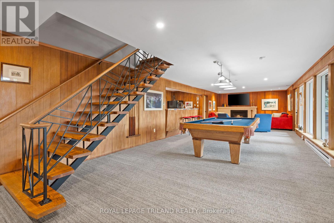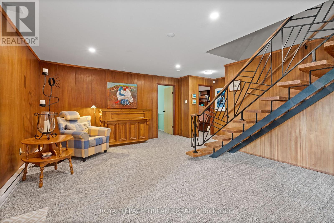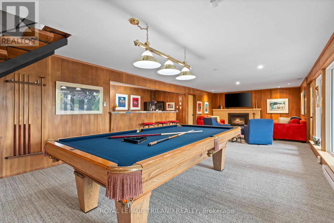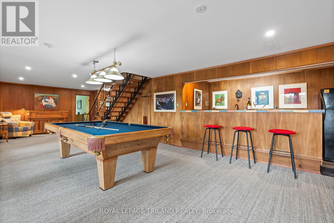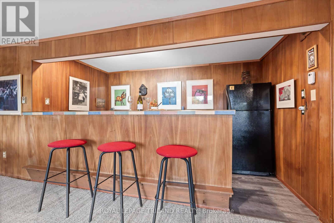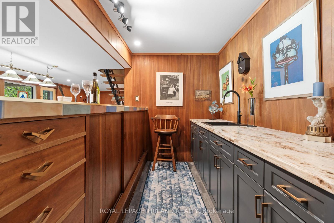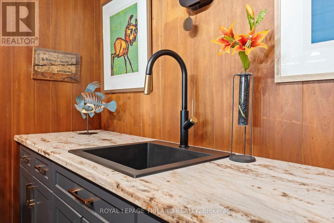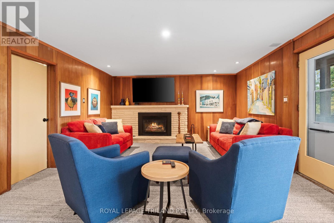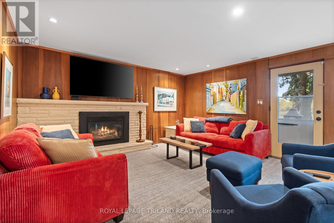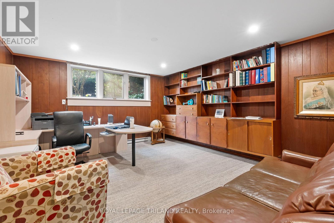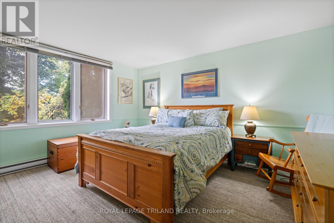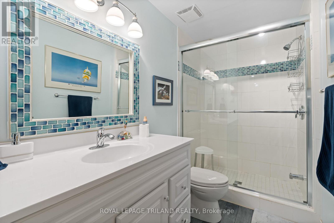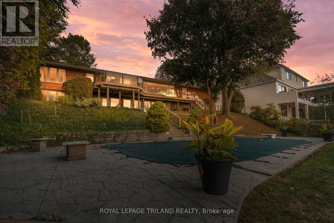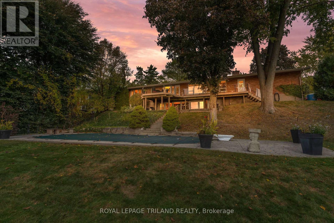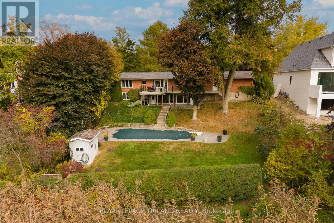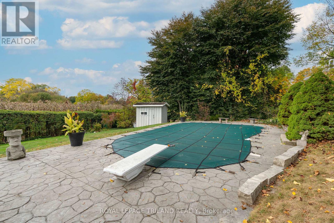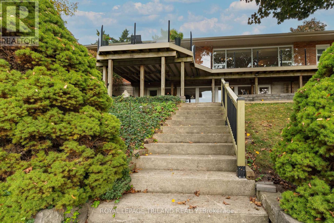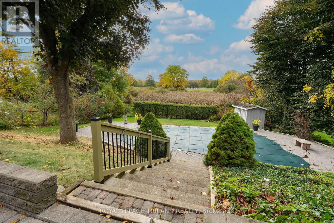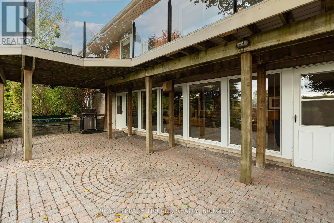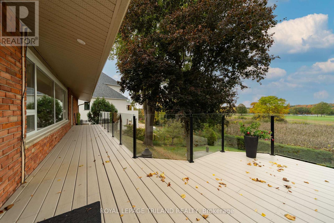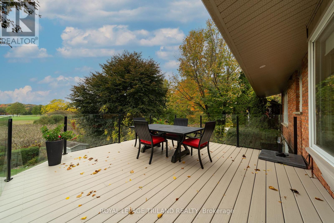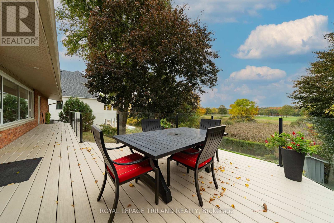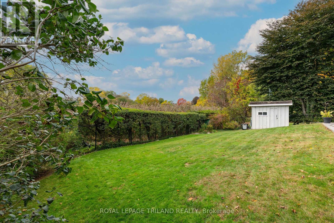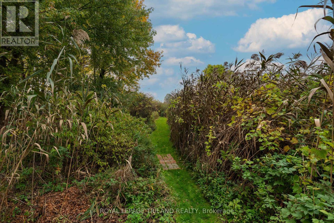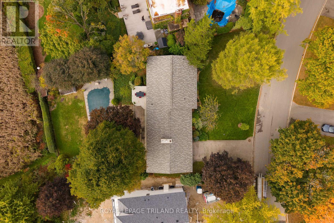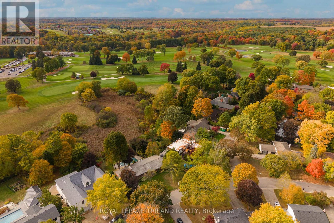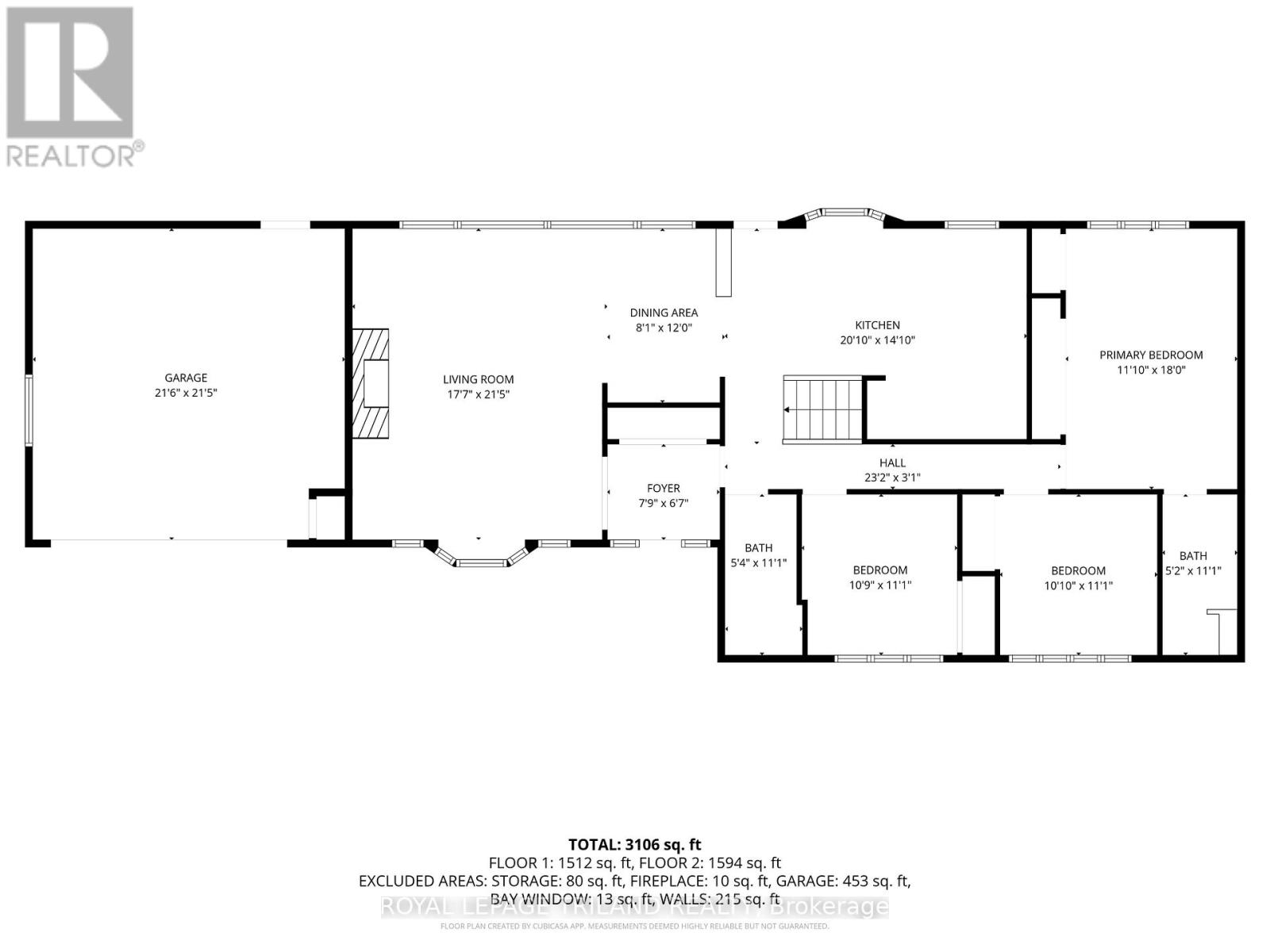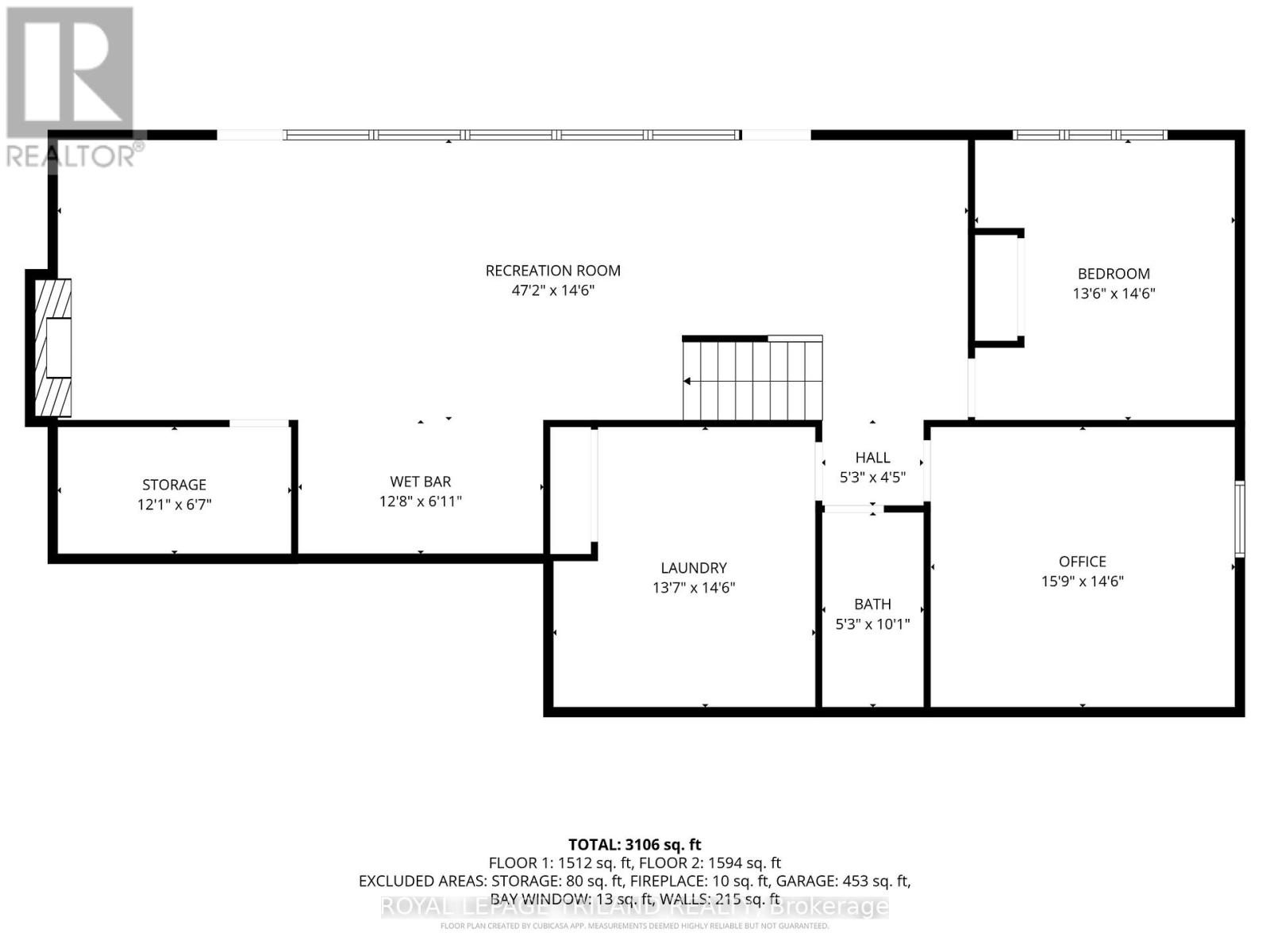4 Bedroom
3 Bathroom
1500 - 2000 sqft
Bungalow
Fireplace
Inground Pool
Central Air Conditioning
Heat Pump
$2,000,000
LOCATED ON ONE OF THE MOST COVETED STREETS IN OLD HUNT CLUB, 142 HUNT CLUB DRIVE BOASTS THE BEST SUNSET VIEWS AND BACKS DIRECTLY ONTO THE LONDON HUNT AND COUNTRY CLUB! THIS THREE PLUS ONE BEDROOM SPRAWLING RANCH WITH FULL LOWER LEVEL WALKOUT IS POSITIONED ON A 123' BY 189' TIERED LOT, INCORPORATING AN AMAZING OUTDOOR SPACE THAT CAN BE ENJOYED THROUGHOUT THE YEAR BY MASSIVE PANED GLASS PANELS ALONG THE WESTERLY SIDE OF THE HOME. OPEN CONCEPT MAIN FLOOR LIVING IS ANCHORED BY THE GREAT ROOM FIREPLACE WITH BUILT IN SHELVING, AND FLOWS SEAMLESSLY TO THE DINING AREA WITH BUILT IN SERVING SIDEBOARD AND THE KITCHEN BEYOND. INCORPORATING A PLETHORA OF BRIGHT WHITE KITCHEN CABINETRY WITH GRANITE SURFACES, STAINLESS APPLIANCES AND A 10 FOOT PREP ISLAND WITH A COMBINED CIRCULAR SEATING AREA, THIS KITCHEN HAS PLENTY OF SPACE TO ENTERTAIN! MAIN FLOOR MASTER WITH NEWER ENSUITE AND A WALL OF CUSTOM CLOSET AND MAKEUP AREA, TWO ADDITIONAL AMPLE BEDROOMS AND A 3 PC BATH COMPLETE THE MAIN. A FULL LOWER LEVEL WALKOUT WITH A MASSIVE RECREATION ROOM, BUILT IN BAR AREA, AND COZY ALLOCATION OF SEATING AROUND A 2ND GAS FIREPLACE. A MASSIVE PANELLED OFFICE, WITH PLENTY OF BUILT INS, A FOURTH BEDROOM, 3 PC BATH AND LAUNDRY ARE ALL LOCATED ON THE LOWER LEVEL. OUTSIDE, ENJOY NEW COMPOSITE DECKING WITH GLASS RAILS FOR AN UNOBSTRUCTED VIEW OF THE TIERED YARD WITH INGROUND SWIMMING POOL, STAMPED CONCRETE SURROUND AND MULTIPLE GATHERING AREAS. PRIVATE ACCESS TO THE COURSE BEYOND IS JUST AN ADDED BONUS OF THE AMAZING LOCATION! THESE PROPERTIES DO NOT COME ALONG OFTEN, AND DISCERNING SHOULD BOOK NOW FOR VEWINGS! (id:41954)
Property Details
|
MLS® Number
|
X12471724 |
|
Property Type
|
Single Family |
|
Community Name
|
North L |
|
Amenities Near By
|
Golf Nearby, Park |
|
Equipment Type
|
Water Heater |
|
Features
|
Wooded Area, Irregular Lot Size, Hilly |
|
Parking Space Total
|
6 |
|
Pool Type
|
Inground Pool |
|
Rental Equipment Type
|
Water Heater |
|
Structure
|
Shed |
Building
|
Bathroom Total
|
3 |
|
Bedrooms Above Ground
|
3 |
|
Bedrooms Below Ground
|
1 |
|
Bedrooms Total
|
4 |
|
Age
|
51 To 99 Years |
|
Amenities
|
Fireplace(s), Separate Heating Controls |
|
Appliances
|
Garage Door Opener Remote(s), Dishwasher, Dryer, Microwave, Stove, Washer, Window Coverings, Refrigerator |
|
Architectural Style
|
Bungalow |
|
Basement Development
|
Finished |
|
Basement Features
|
Walk Out |
|
Basement Type
|
N/a (finished) |
|
Construction Style Attachment
|
Detached |
|
Cooling Type
|
Central Air Conditioning |
|
Exterior Finish
|
Brick |
|
Fire Protection
|
Smoke Detectors |
|
Fireplace Present
|
Yes |
|
Fireplace Total
|
2 |
|
Fireplace Type
|
Insert |
|
Heating Fuel
|
Natural Gas |
|
Heating Type
|
Heat Pump |
|
Stories Total
|
1 |
|
Size Interior
|
1500 - 2000 Sqft |
|
Type
|
House |
|
Utility Water
|
Municipal Water, Sand Point |
Parking
Land
|
Acreage
|
No |
|
Fence Type
|
Fenced Yard |
|
Land Amenities
|
Golf Nearby, Park |
|
Sewer
|
Sanitary Sewer |
|
Size Depth
|
189 Ft |
|
Size Frontage
|
123 Ft |
|
Size Irregular
|
123 X 189 Ft ; 123.33 Ft X 189.99 Ft X 74.69 Ft |
|
Size Total Text
|
123 X 189 Ft ; 123.33 Ft X 189.99 Ft X 74.69 Ft |
Rooms
| Level |
Type |
Length |
Width |
Dimensions |
|
Lower Level |
Laundry Room |
4.14 m |
4.43 m |
4.14 m x 4.43 m |
|
Lower Level |
Family Room |
14.37 m |
4.43 m |
14.37 m x 4.43 m |
|
Lower Level |
Office |
4.8 m |
4.43 m |
4.8 m x 4.43 m |
|
Lower Level |
Bedroom 4 |
4.11 m |
4.43 m |
4.11 m x 4.43 m |
|
Main Level |
Foyer |
2.36 m |
2.01 m |
2.36 m x 2.01 m |
|
Main Level |
Living Room |
5.35 m |
6.54 m |
5.35 m x 6.54 m |
|
Main Level |
Dining Room |
2.47 m |
3.66 m |
2.47 m x 3.66 m |
|
Main Level |
Kitchen |
6.34 m |
4.53 m |
6.34 m x 4.53 m |
|
Main Level |
Primary Bedroom |
3.61 m |
5.48 m |
3.61 m x 5.48 m |
|
Main Level |
Bedroom 2 |
3.31 m |
3.38 m |
3.31 m x 3.38 m |
|
Main Level |
Bedroom 3 |
3.27 m |
3.38 m |
3.27 m x 3.38 m |
https://www.realtor.ca/real-estate/29009446/142-hunt-club-drive-london-north-north-l-north-l
