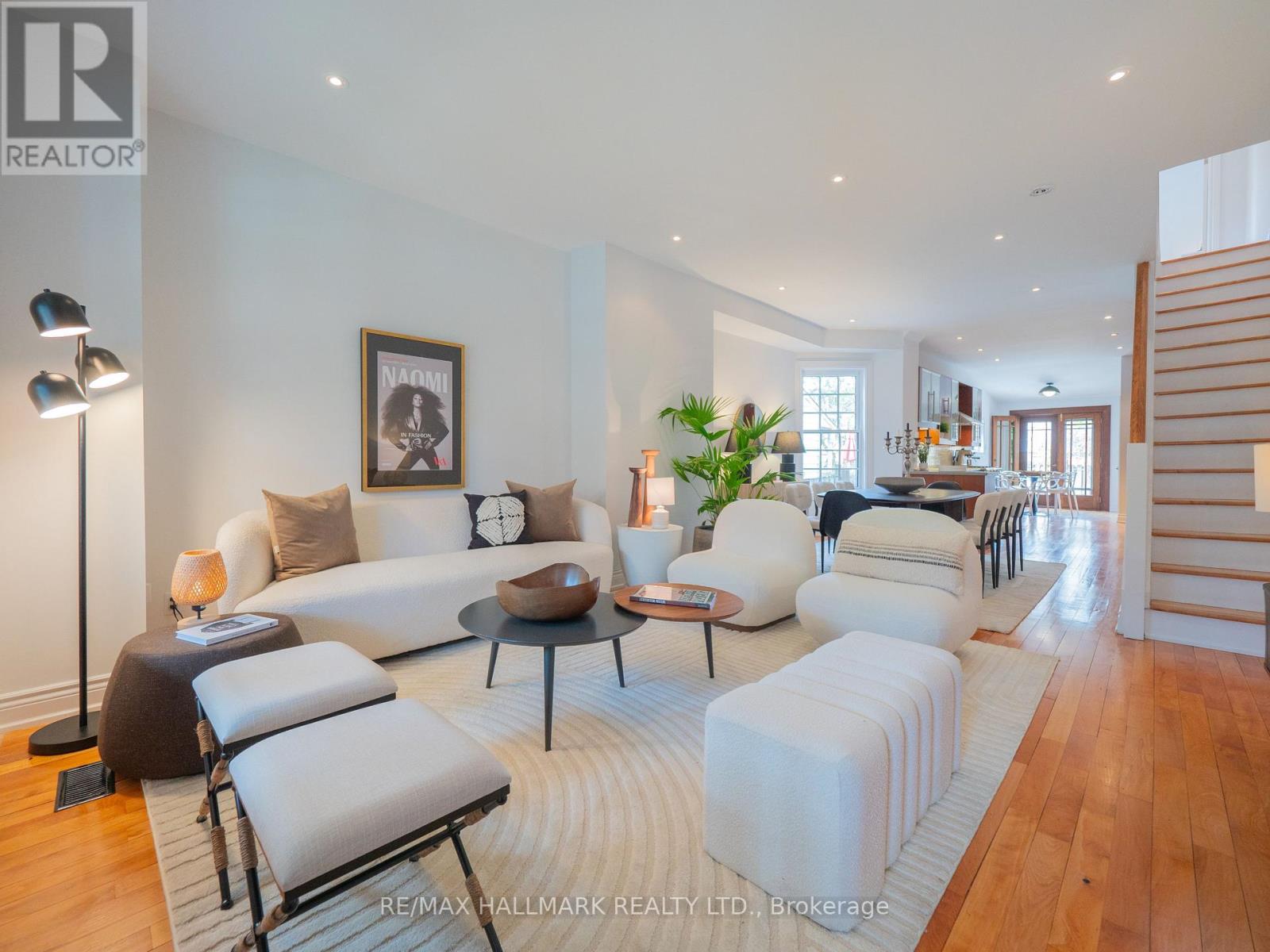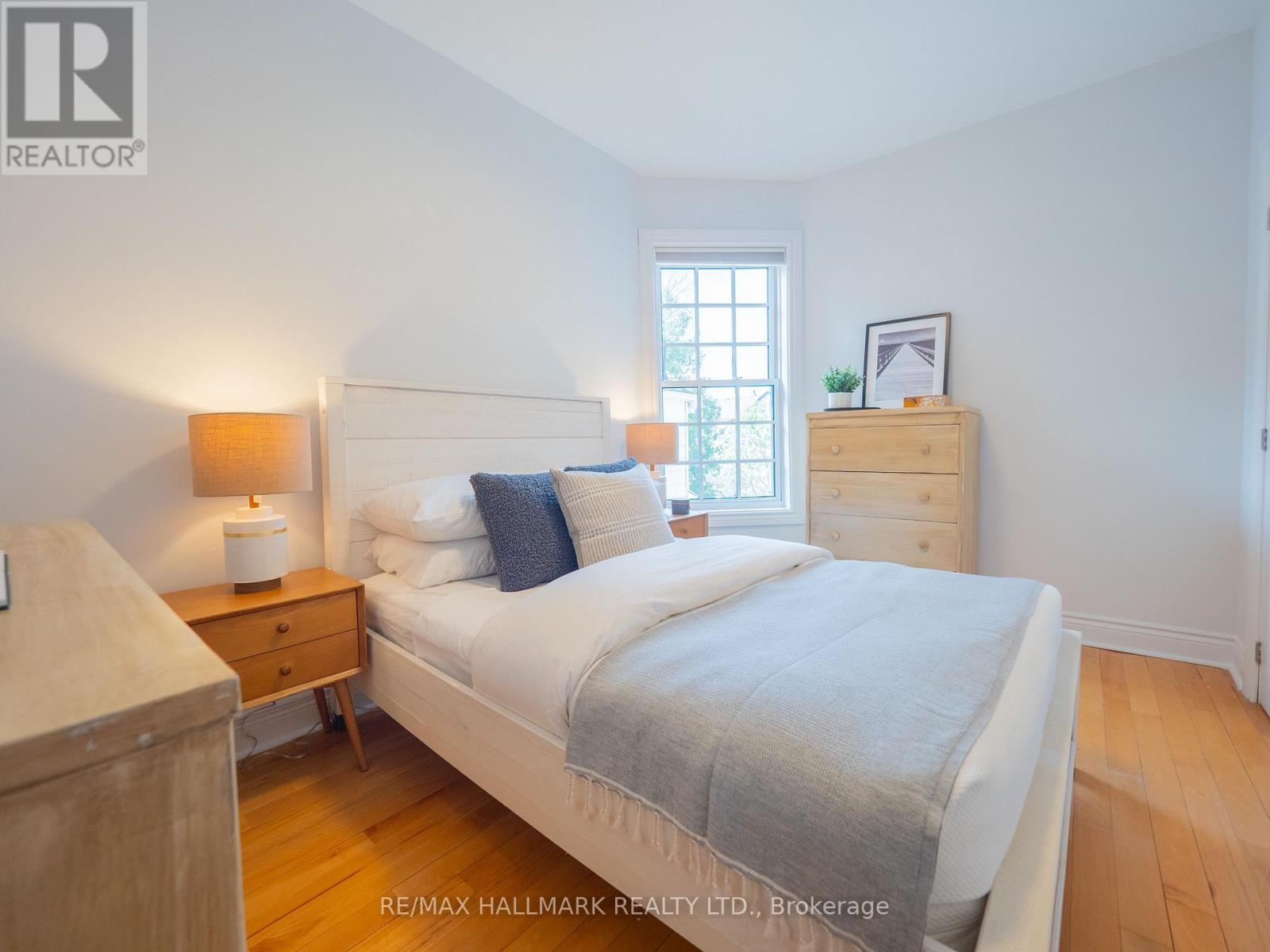142 Heward Avenue Toronto (South Riverdale), Ontario M4M 2T7
$1,199,000
Welcome to 142 Heward Ave - A Rare Find in the Heart of Leslieville! This absolutely stunning, wide semi-detached home checks every box and then some. Featuring 3 spacious bedrooms, 2 updated bathrooms, and coveted 2-car laneway parking, it's nestled on one of the most sought-after streets in Leslieville and in the coveted Morse Street Public School catchment. Step inside and be wowed by the expansive open-concept main floor with soaring ceilings, rich hardwood floors, pot lights throughout, and incredible natural light that floods every corner. The spacious living and dining areas flow seamlessly into a sleek, modern kitchen with stainless steel appliances, loads of storage, and an inviting eat-in space that overlooks the sun-drenched west-facing backyard. Throw open the French doors and step onto your private deck - an outdoor oasis perfect for summer BBQs, evening cocktails, and effortless entertaining. Its the kind of backyard that feels like a little slice of magic. Bonus: a rare main floor powder room and an inviting front porch that's ideal for your morning coffee or catching up with neighbours over evening drinks. This is Leslieville living at its finest - steps to Queen Street Easts best restaurants, cafés, shops, and parks. Don't miss your chance to call Heward Ave home. This one is truly special. (id:41954)
Open House
This property has open houses!
2:00 pm
Ends at:5:00 pm
2:00 pm
Ends at:5:00 pm
Property Details
| MLS® Number | E12132841 |
| Property Type | Single Family |
| Community Name | South Riverdale |
| Features | Lane, Carpet Free |
| Parking Space Total | 2 |
| Structure | Porch |
Building
| Bathroom Total | 2 |
| Bedrooms Above Ground | 3 |
| Bedrooms Total | 3 |
| Age | 100+ Years |
| Appliances | Dishwasher, Dryer, Stove, Washer, Refrigerator |
| Basement Development | Unfinished |
| Basement Type | N/a (unfinished) |
| Construction Style Attachment | Semi-detached |
| Cooling Type | Central Air Conditioning |
| Exterior Finish | Brick |
| Flooring Type | Hardwood |
| Foundation Type | Unknown |
| Half Bath Total | 1 |
| Heating Fuel | Natural Gas |
| Heating Type | Forced Air |
| Stories Total | 2 |
| Size Interior | 1100 - 1500 Sqft |
| Type | House |
| Utility Water | Municipal Water |
Parking
| No Garage |
Land
| Acreage | No |
| Sewer | Sanitary Sewer |
| Size Depth | 118 Ft |
| Size Frontage | 17 Ft ,6 In |
| Size Irregular | 17.5 X 118 Ft |
| Size Total Text | 17.5 X 118 Ft |
Rooms
| Level | Type | Length | Width | Dimensions |
|---|---|---|---|---|
| Second Level | Primary Bedroom | 4.32 m | 3.45 m | 4.32 m x 3.45 m |
| Second Level | Bedroom 2 | 3.89 m | 2.65 m | 3.89 m x 2.65 m |
| Second Level | Bedroom 3 | 3.56 m | 2.32 m | 3.56 m x 2.32 m |
| Main Level | Living Room | 4.31 m | 4.24 m | 4.31 m x 4.24 m |
| Main Level | Dining Room | 4.24 m | 2.88 m | 4.24 m x 2.88 m |
| Main Level | Kitchen | 7.5 m | 3.41 m | 7.5 m x 3.41 m |
Interested?
Contact us for more information













































