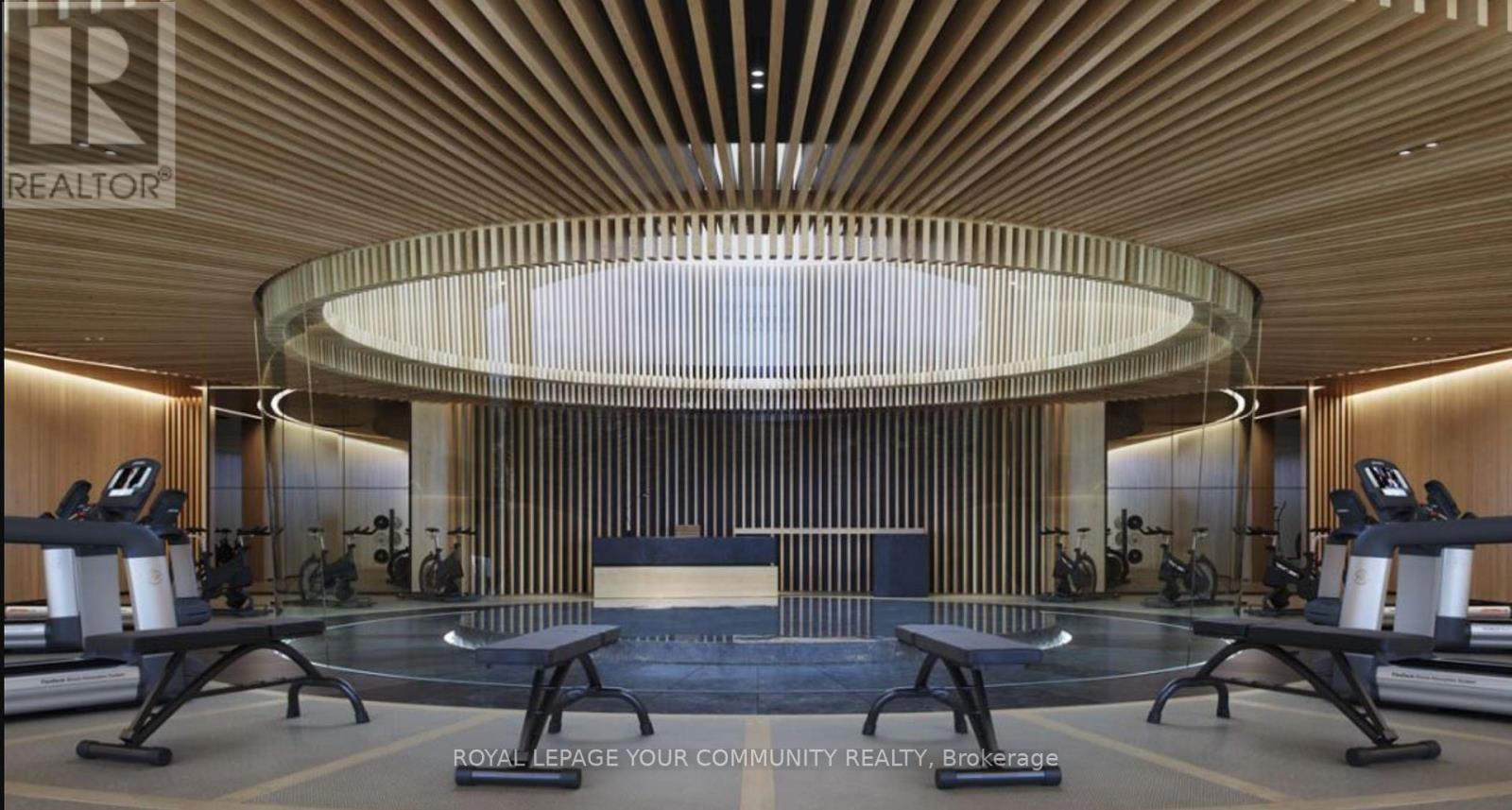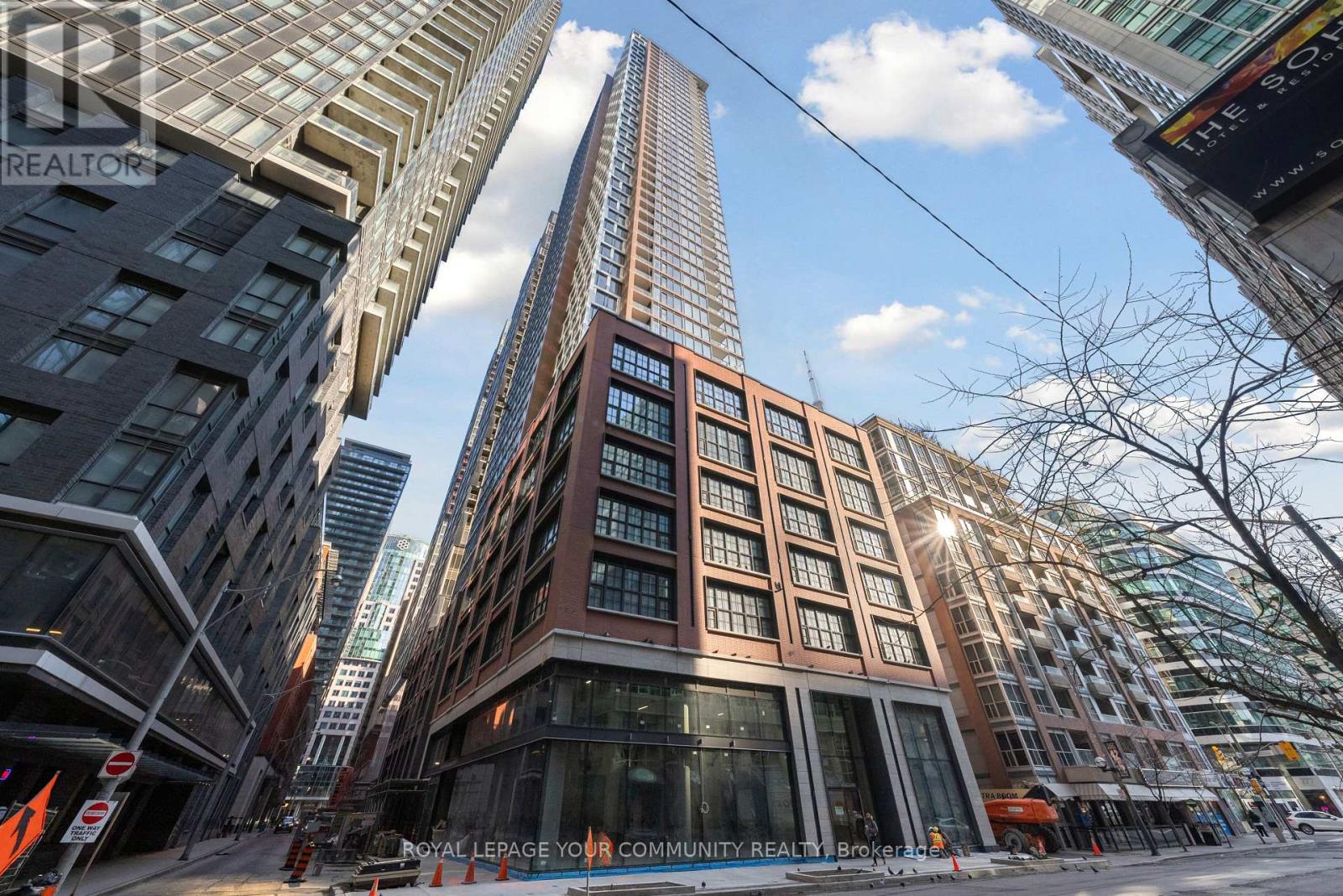1415 - 35 Mercer Street Toronto (Waterfront Communities), Ontario M5V 1H2
$618,000Maintenance, Heat, Common Area Maintenance, Insurance
$347.68 Monthly
Maintenance, Heat, Common Area Maintenance, Insurance
$347.68 MonthlyExperience the pinnacle of modern elegance at the prestigious Nobu Residences in downtown Toronto. This premium, newly built condo offers a rare floor plan with an oversized spa-inspired bathroom, elevating luxury to a new level. Featuring a sleek, open-concept design, the home boasts floor-to-ceiling windows that flood the space with natural light and showcase breathtaking views of the Toronto skyline. The sunlit primary bedroom provides a tranquil retreat, effortlessly blending style, comfort, and sophistication. As part of the renowned Nobu Residences, this property offers exclusive access to the iconic Nobu Restaurant and upscale shopping within the building complex itself bringing world-class dining and lifestyle experiences just steps from your door. Located near vibrant boutiques, serene parks, and convenient transit, this condo combines unmatched elegance, prime location, and effortless convenience. Redefine city living with the luxury and exclusivity of Nobu Residences. (id:41954)
Property Details
| MLS® Number | C11913333 |
| Property Type | Single Family |
| Community Name | Waterfront Communities C1 |
| Community Features | Pet Restrictions |
Building
| Bathroom Total | 1 |
| Bedrooms Above Ground | 1 |
| Bedrooms Total | 1 |
| Appliances | Dishwasher, Dryer, Microwave, Refrigerator, Stove, Washer |
| Cooling Type | Central Air Conditioning |
| Exterior Finish | Concrete |
| Heating Fuel | Natural Gas |
| Heating Type | Forced Air |
| Type | Apartment |
Land
| Acreage | No |
Rooms
| Level | Type | Length | Width | Dimensions |
|---|---|---|---|---|
| Flat | Living Room | 5.79 m | 3.32 m | 5.79 m x 3.32 m |
| Flat | Dining Room | 5.79 m | 3.32 m | 5.79 m x 3.32 m |
| Flat | Kitchen | 5.79 m | 3.32 m | 5.79 m x 3.32 m |
| Flat | Primary Bedroom | 3.45 m | 2.99 m | 3.45 m x 2.99 m |
Interested?
Contact us for more information

























