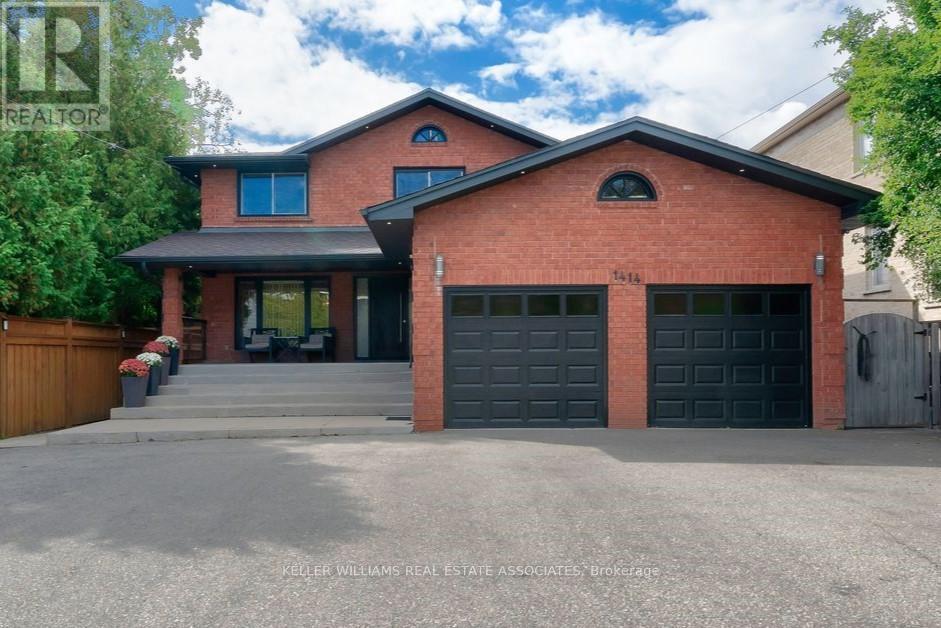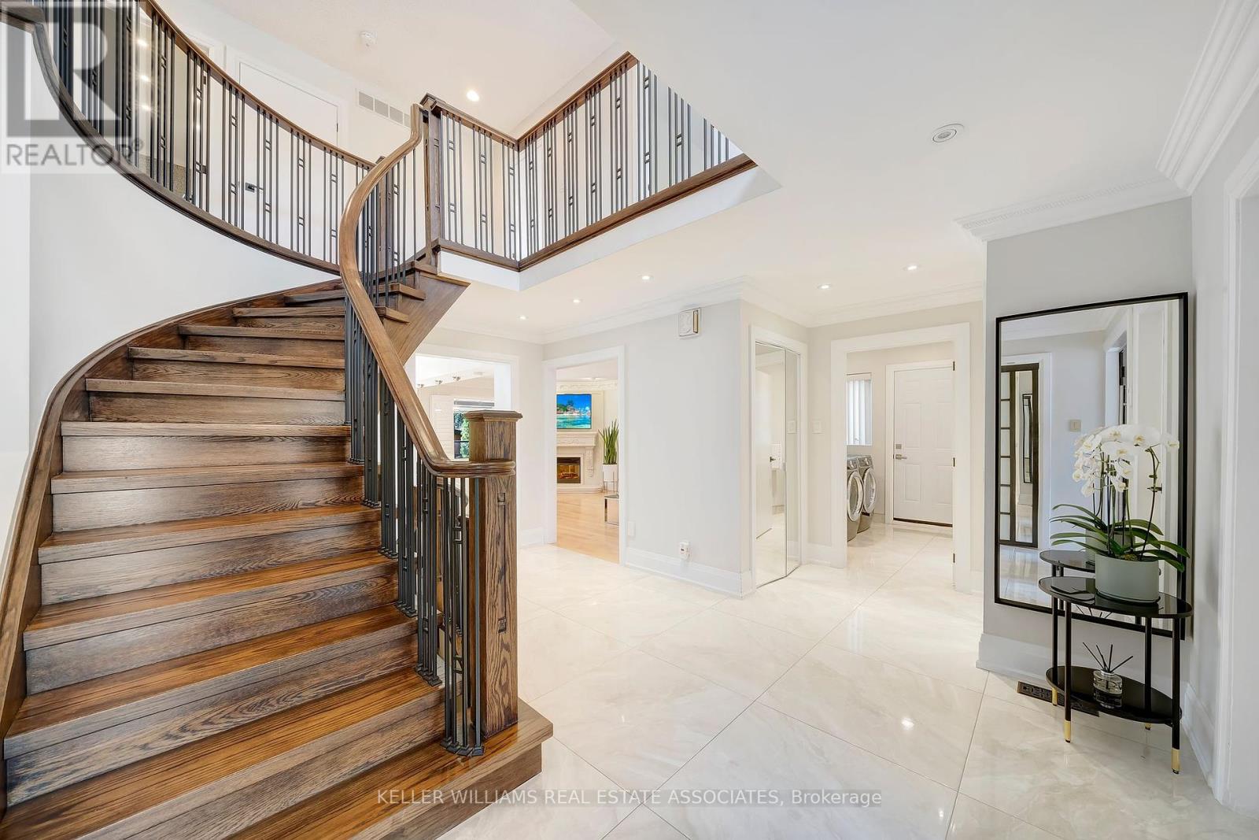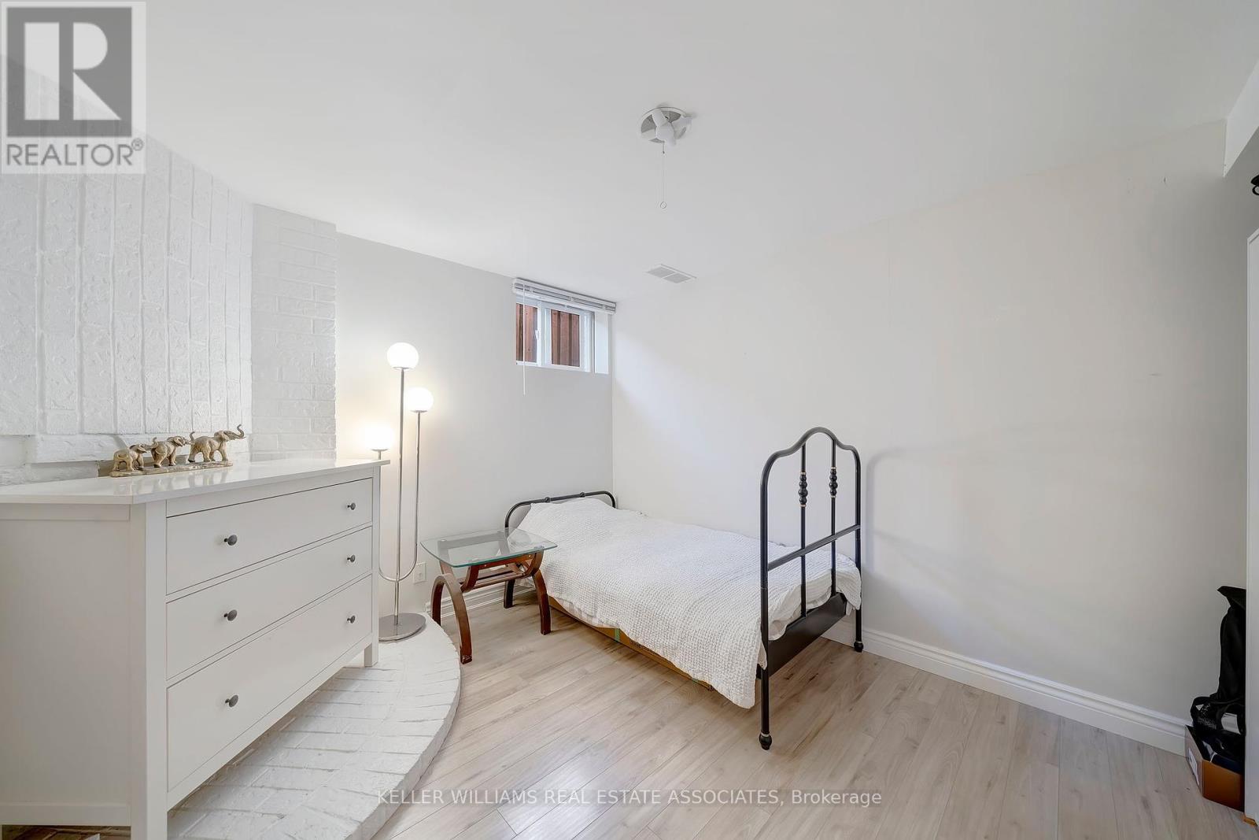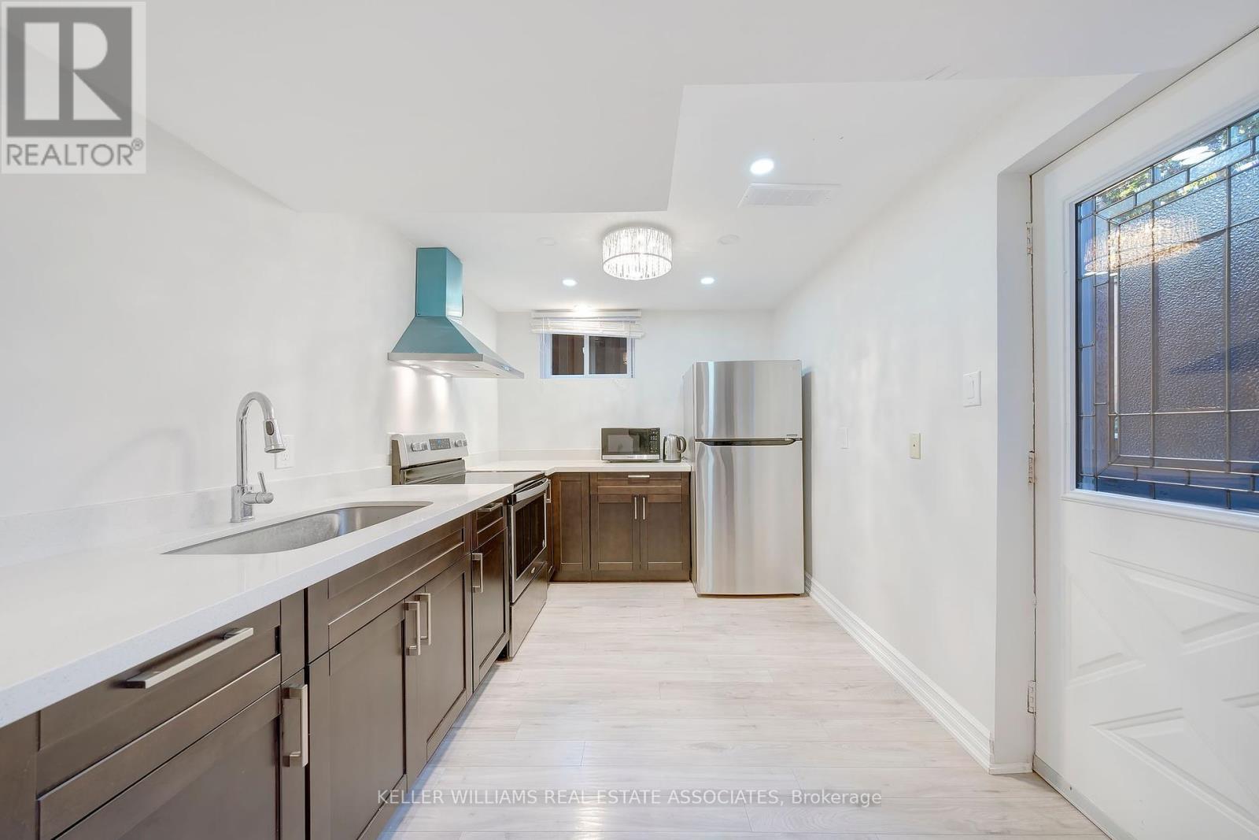9 Bedroom
5 Bathroom
Fireplace
Inground Pool
Central Air Conditioning
Forced Air
Landscaped, Lawn Sprinkler
$2,399,900
Attention Investors and Business Owners! Don't miss this incredible opportunity in the highly desirable neighbourhood of Mineola. This spectacular and unique home offers many possibilities- ideal for multi-family living, work/live with R4 zoning (permits many uses including daycare, law office, dental office, marketing agency and more) or simply renting with multiple streams of income (separate entrance to 3 bedroom basement apartment and separate entrance to the new 2 bedroom apartment- converted from garage). Enjoy half an acre of resort style luxury living- beautifully landscaped backyard features an inground heated salt water pool, 8 person cedar sauna, 2 gazebos and 2 new cedar decks, guesthouse/workshop, greenhouse and vegetable garden with fruit trees, kids playground set, gas bbq area & more. Ideal location- close to major highways, Port credit shops and restaurants, highly rated schools, parks, waterfront trails and marina. Many recent upgrades throughout the home- A must see! 3 fully equipped kitchens, 5 washrooms, 3 washing machines & 2 dryers, new pool liner (2023), Central vac and all attachments, 2 electric fireplaces (id:41954)
Property Details
|
MLS® Number
|
W11983730 |
|
Property Type
|
Single Family |
|
Community Name
|
Mineola |
|
Amenities Near By
|
Park, Public Transit, Schools, Marina |
|
Community Features
|
Community Centre |
|
Features
|
Lighting, Guest Suite, In-law Suite |
|
Parking Space Total
|
16 |
|
Pool Type
|
Inground Pool |
|
Structure
|
Deck |
Building
|
Bathroom Total
|
5 |
|
Bedrooms Above Ground
|
4 |
|
Bedrooms Below Ground
|
5 |
|
Bedrooms Total
|
9 |
|
Amenities
|
Canopy |
|
Appliances
|
Central Vacuum, Sauna, Window Coverings |
|
Basement Features
|
Apartment In Basement, Walk-up |
|
Basement Type
|
N/a |
|
Construction Style Attachment
|
Detached |
|
Cooling Type
|
Central Air Conditioning |
|
Exterior Finish
|
Brick |
|
Fireplace Present
|
Yes |
|
Flooring Type
|
Hardwood, Laminate |
|
Foundation Type
|
Poured Concrete |
|
Half Bath Total
|
1 |
|
Heating Fuel
|
Natural Gas |
|
Heating Type
|
Forced Air |
|
Stories Total
|
2 |
|
Type
|
House |
|
Utility Water
|
Municipal Water |
Parking
Land
|
Acreage
|
No |
|
Fence Type
|
Fenced Yard |
|
Land Amenities
|
Park, Public Transit, Schools, Marina |
|
Landscape Features
|
Landscaped, Lawn Sprinkler |
|
Sewer
|
Sanitary Sewer |
|
Size Depth
|
439 Ft |
|
Size Frontage
|
50 Ft |
|
Size Irregular
|
50 X 439 Ft ; Half Acre |
|
Size Total Text
|
50 X 439 Ft ; Half Acre |
Rooms
| Level |
Type |
Length |
Width |
Dimensions |
|
Second Level |
Primary Bedroom |
17.06 m |
12.27 m |
17.06 m x 12.27 m |
|
Second Level |
Bedroom 2 |
12.24 m |
12.83 m |
12.24 m x 12.83 m |
|
Second Level |
Bedroom 3 |
8.53 m |
13.32 m |
8.53 m x 13.32 m |
|
Second Level |
Bedroom 4 |
14.27 m |
11.19 m |
14.27 m x 11.19 m |
|
Basement |
Bedroom 3 |
12.27 m |
10.17 m |
12.27 m x 10.17 m |
|
Basement |
Bedroom |
11.48 m |
13.32 m |
11.48 m x 13.32 m |
|
Basement |
Bedroom 2 |
12.24 m |
10.43 m |
12.24 m x 10.43 m |
|
Main Level |
Living Room |
15.98 m |
10.83 m |
15.98 m x 10.83 m |
|
Main Level |
Dining Room |
13.91 m |
11.15 m |
13.91 m x 11.15 m |
|
Main Level |
Kitchen |
22.01 m |
11.45 m |
22.01 m x 11.45 m |
|
Main Level |
Family Room |
20.05 m |
12.2 m |
20.05 m x 12.2 m |
https://www.realtor.ca/real-estate/27942027/1414-cawthra-road-mississauga-mineola-mineola


















































