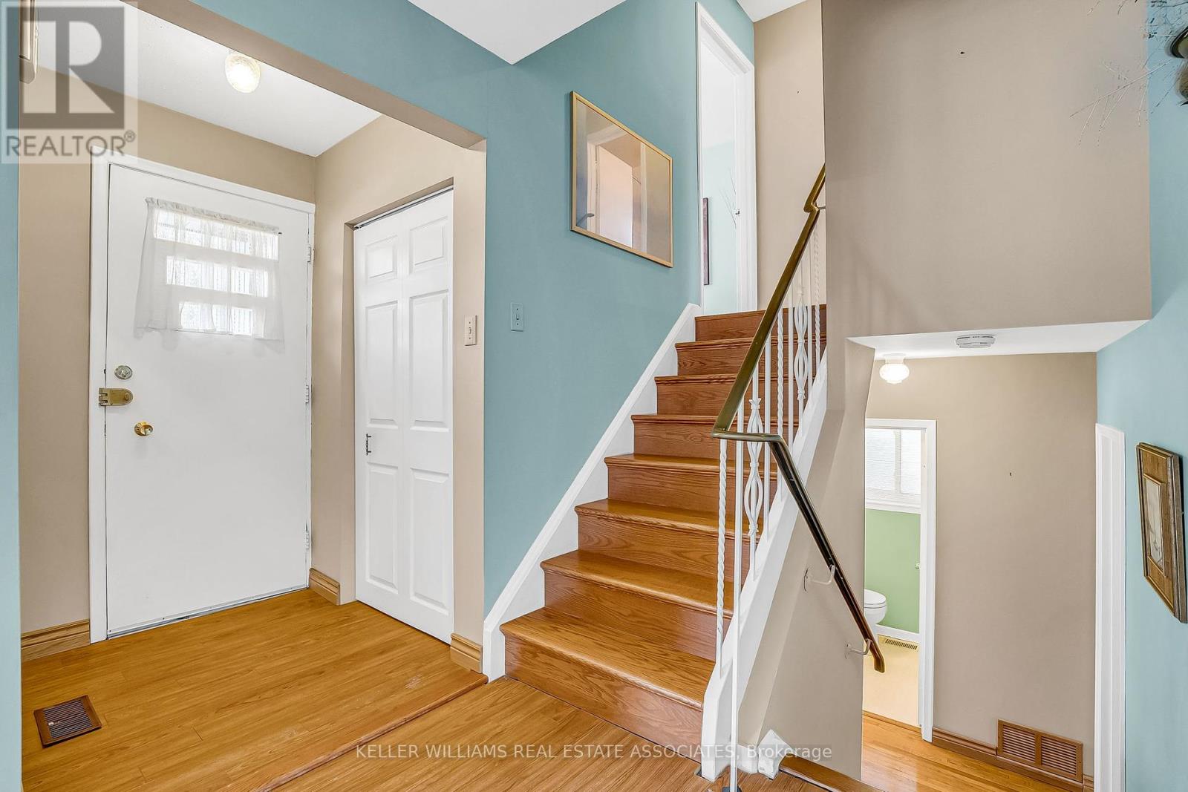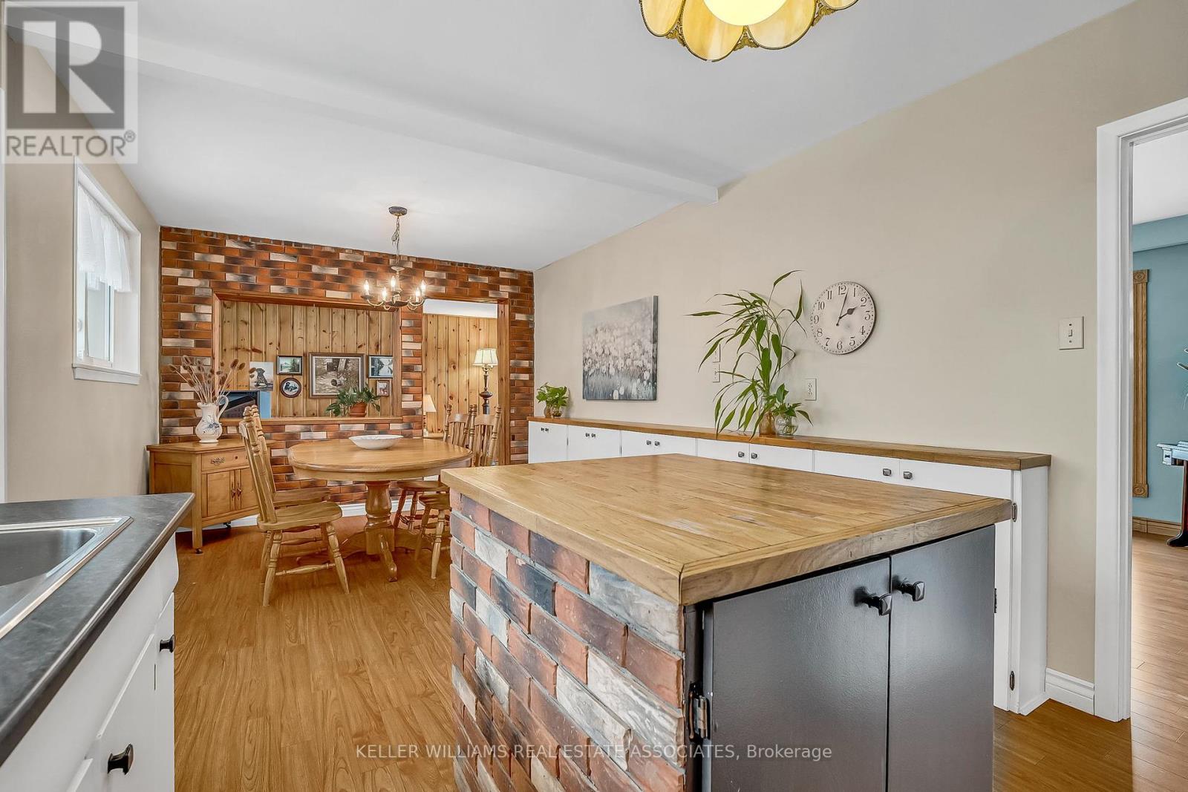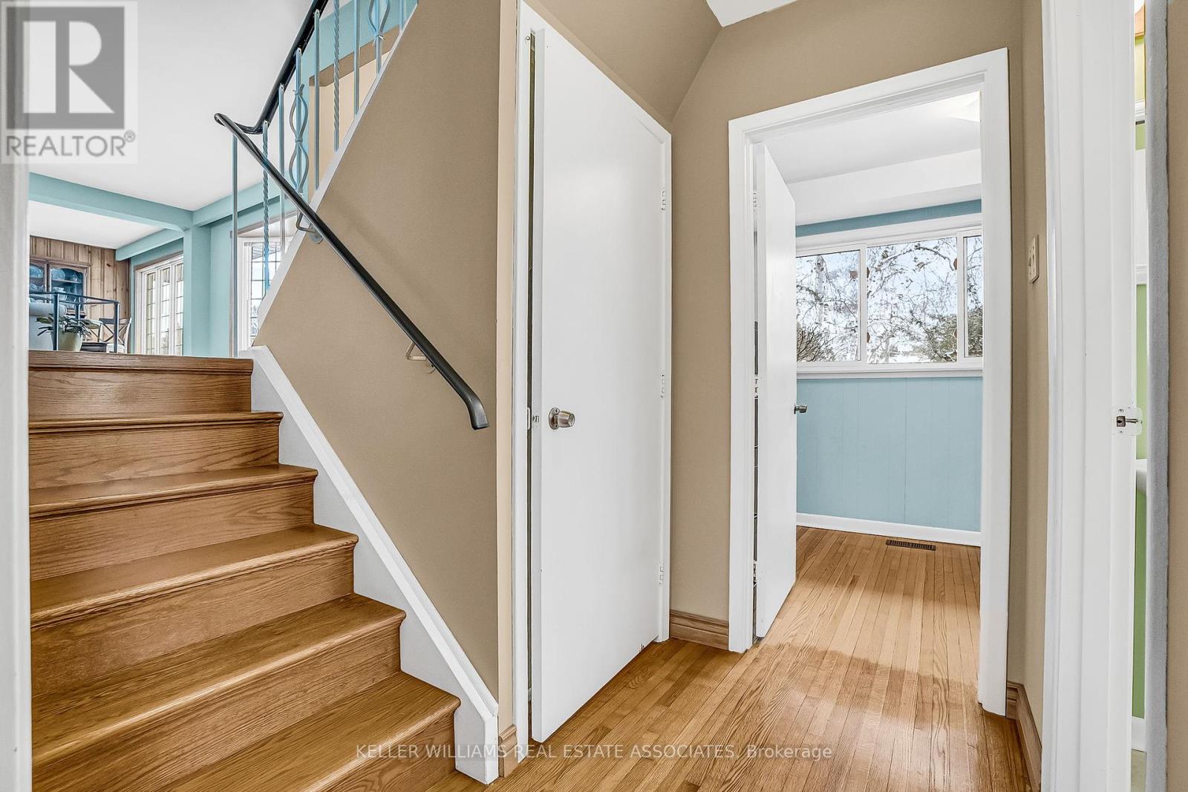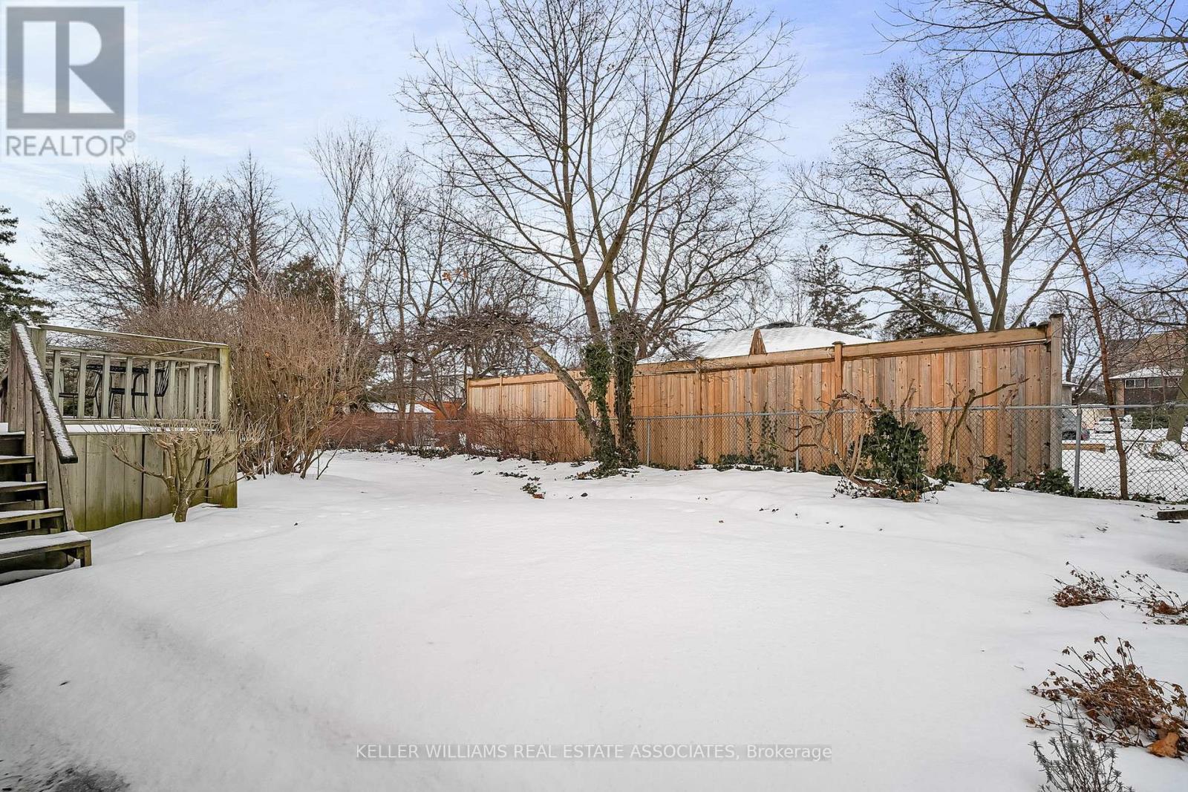1413 Ludbrook Court Mississauga (Clarkson), Ontario L5J 3P2
$1,198,800
Love on Ludbrook! Tucked on a quiet cul-de-sac in Clarkson Village, this 4-level side split is the perfect blend of cozy and spacious. Almost 1.800 sf of impeccably maintained living space includes a sun-filled living room with a bay window, open dining area, and a kitchen with a butcher block island, built-in storage, and a walkout to the back deck. A total of 4 bedrooms with original hardwood floors offer space to grow, while the finished basement adds a rec room, storage, and laundry. Sitting on a 60.78 x 124.55 ft lot, the private fenced yard is a dream with mature trees, butterfly bushes, and endless space to play, garden, or entertain. Steps from Clarkson's shops, cafes, Rattray Marsh, and Jack Darling Park, with easy access to transit and highways. A home with heart, a street with soulIf you've been searching for a home with potential, personality, and a premium location is the one. (id:41954)
Open House
This property has open houses!
2:00 pm
Ends at:4:00 pm
Property Details
| MLS® Number | W11966950 |
| Property Type | Single Family |
| Community Name | Clarkson |
| Amenities Near By | Public Transit, Schools |
| Features | Cul-de-sac |
| Parking Space Total | 4 |
| Structure | Shed |
Building
| Bathroom Total | 2 |
| Bedrooms Above Ground | 4 |
| Bedrooms Total | 4 |
| Appliances | Dryer, Freezer, Refrigerator, Stove, Washer, Window Coverings |
| Basement Development | Finished |
| Basement Type | N/a (finished) |
| Construction Style Attachment | Detached |
| Construction Style Split Level | Sidesplit |
| Cooling Type | Central Air Conditioning |
| Exterior Finish | Brick |
| Flooring Type | Laminate, Hardwood, Carpeted |
| Foundation Type | Block |
| Half Bath Total | 1 |
| Heating Fuel | Natural Gas |
| Heating Type | Forced Air |
| Type | House |
| Utility Water | Municipal Water |
Parking
| No Garage |
Land
| Acreage | No |
| Fence Type | Fenced Yard |
| Land Amenities | Public Transit, Schools |
| Sewer | Sanitary Sewer |
| Size Depth | 124 Ft ,6 In |
| Size Frontage | 60 Ft ,9 In |
| Size Irregular | 60.78 X 124.55 Ft |
| Size Total Text | 60.78 X 124.55 Ft |
Rooms
| Level | Type | Length | Width | Dimensions |
|---|---|---|---|---|
| Second Level | Primary Bedroom | 4.24 m | 2.69 m | 4.24 m x 2.69 m |
| Second Level | Bedroom 2 | 3.35 m | 3.05 m | 3.35 m x 3.05 m |
| Basement | Recreational, Games Room | 6.32 m | 3.89 m | 6.32 m x 3.89 m |
| Basement | Recreational, Games Room | 2.82 m | 2.67 m | 2.82 m x 2.67 m |
| Lower Level | Bedroom 3 | 4.06 m | 3.25 m | 4.06 m x 3.25 m |
| Lower Level | Bedroom 4 | 3.3 m | 2.11 m | 3.3 m x 2.11 m |
| Main Level | Living Room | 5.212 m | 3.43 m | 5.212 m x 3.43 m |
| Main Level | Dining Room | 3.43 m | 3.07 m | 3.43 m x 3.07 m |
| Main Level | Kitchen | 6.35 m | 3.28 m | 6.35 m x 3.28 m |
| Main Level | Family Room | 3.43 m | 3.07 m | 3.43 m x 3.07 m |
https://www.realtor.ca/real-estate/27901737/1413-ludbrook-court-mississauga-clarkson-clarkson
Interested?
Contact us for more information









































