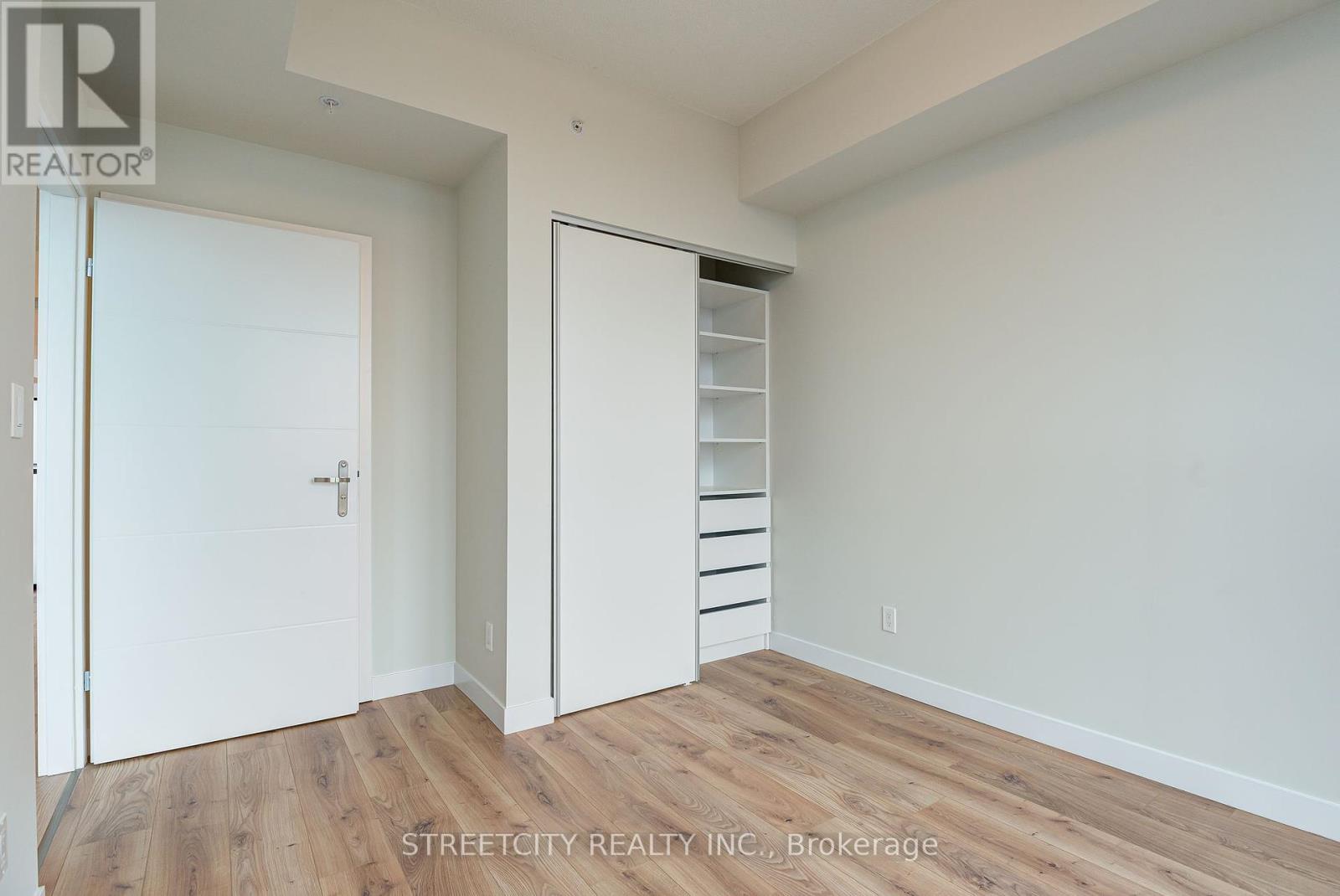1413 - 60 Frederick Street N Kitchener, Ontario N2H 0C7
$415,000Maintenance, Heat, Water, Common Area Maintenance, Insurance
$345.11 Monthly
Maintenance, Heat, Water, Common Area Maintenance, Insurance
$345.11 MonthlyWelcome to one of the Tallest condominium buildings located in the middle of downtown Kitchener. Ride the elevator to the 14th floor, and step into your dream home (1 Bed + Den & 2 Bath). Your first sight as you step into your new home is the breath-taking view from the large balcony. A hallway with closet brings you to the Kitchen, Den, Living and Dining space. The beautifully lit kitchen is equipped with everything you may need. Trendy white countertops & cabinets make this Kitchen perfect for all your cooking needs. The living area is placed meticulously next to the balcony for an unobstructed and magnificent view of the city. The balcony windows and door open for a great breeze on the 14th floor. Entrance to the bedroom is granted through the dining area which is right across from the stunning Kitchen. The marvelous Master Bedroom with its large closet, an ensuite and floor to ceiling windows is great for any personal design you desire. **** EXTRAS **** Facility amenities include Fitness center, Yoga room, Party room, Rooftop terrace with barbecues, Community Garden and Dog park as well as Smart Home technology, Car sharing service, Pet Spa and 24 hour Concierge service. (id:41954)
Property Details
| MLS® Number | X8484188 |
| Property Type | Single Family |
| Amenities Near By | Park, Public Transit, Schools |
| Community Features | Pet Restrictions |
| Features | Balcony, In Suite Laundry |
Building
| Bathroom Total | 2 |
| Bedrooms Above Ground | 1 |
| Bedrooms Total | 1 |
| Amenities | Security/concierge, Exercise Centre, Visitor Parking |
| Appliances | Dishwasher, Dryer, Refrigerator, Stove, Washer |
| Basement Features | Walk-up |
| Basement Type | N/a |
| Cooling Type | Central Air Conditioning |
| Exterior Finish | Brick |
| Half Bath Total | 1 |
| Heating Fuel | Natural Gas |
| Heating Type | Forced Air |
| Type | Apartment |
Parking
| Underground |
Land
| Acreage | No |
| Land Amenities | Park, Public Transit, Schools |
Rooms
| Level | Type | Length | Width | Dimensions |
|---|---|---|---|---|
| Main Level | Den | 2.95 m | 1.82 m | 2.95 m x 1.82 m |
| Main Level | Kitchen | 3.43 m | 2.89 m | 3.43 m x 2.89 m |
| Main Level | Great Room | 3.18 m | 2.72 m | 3.18 m x 2.72 m |
| Main Level | Primary Bedroom | 2.9 m | 2.72 m | 2.9 m x 2.72 m |
https://www.realtor.ca/real-estate/27098683/1413-60-frederick-street-n-kitchener
Interested?
Contact us for more information

































