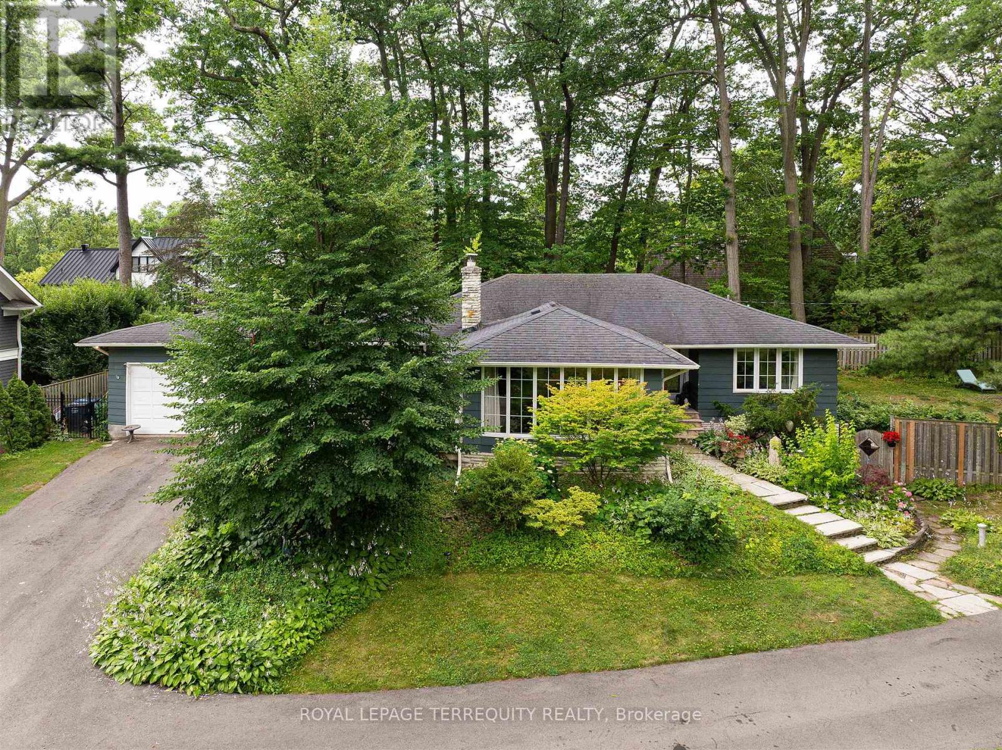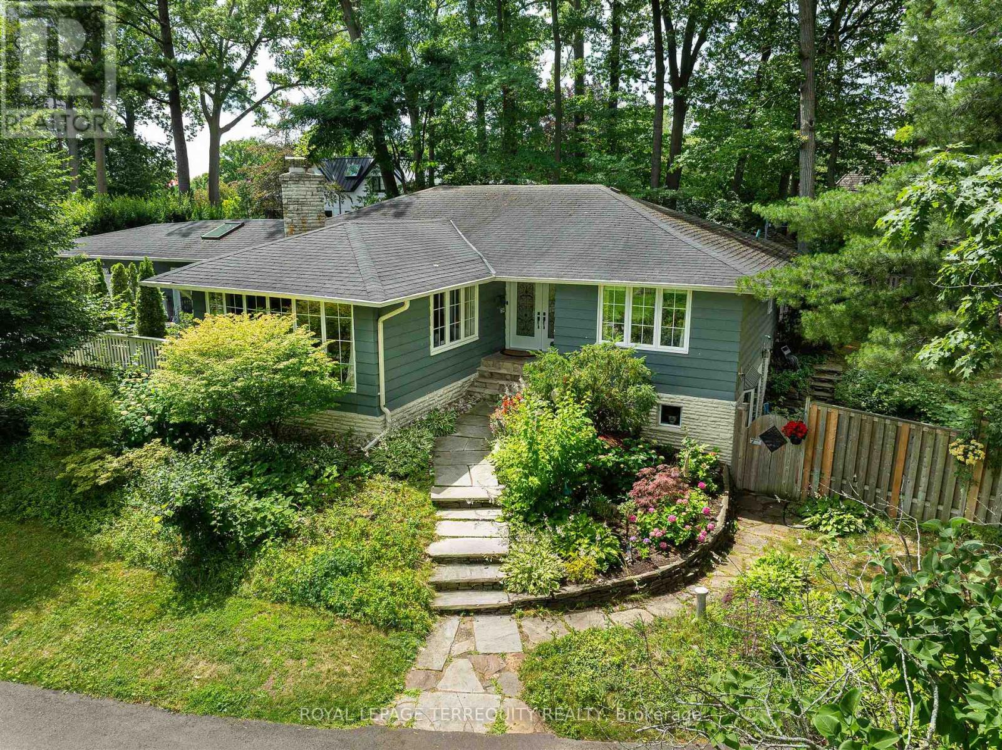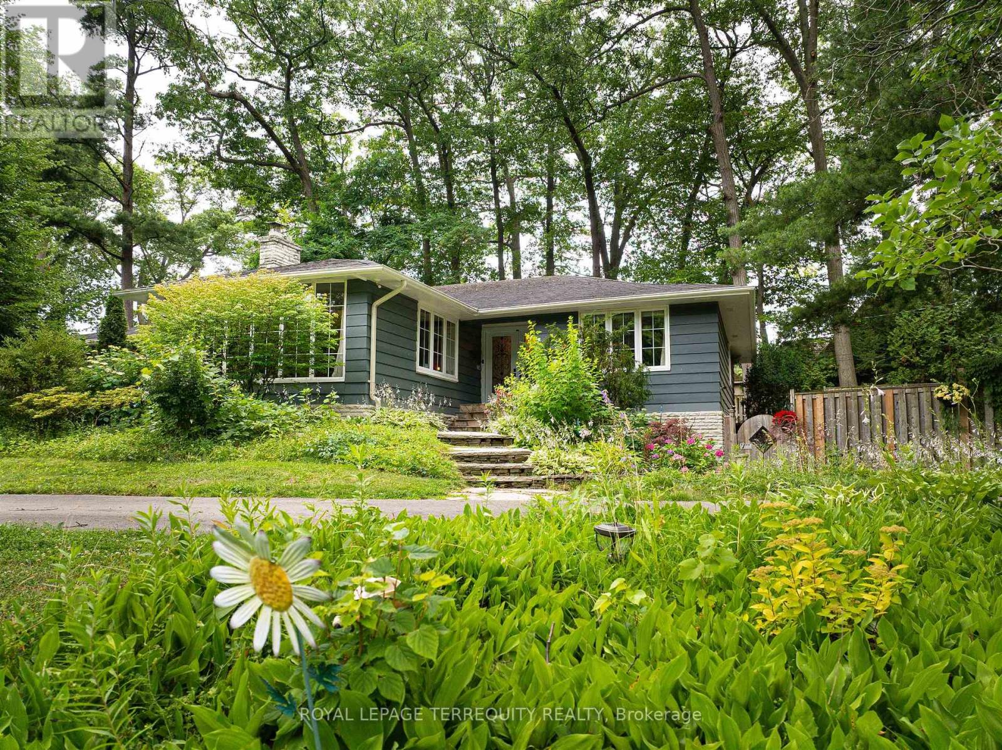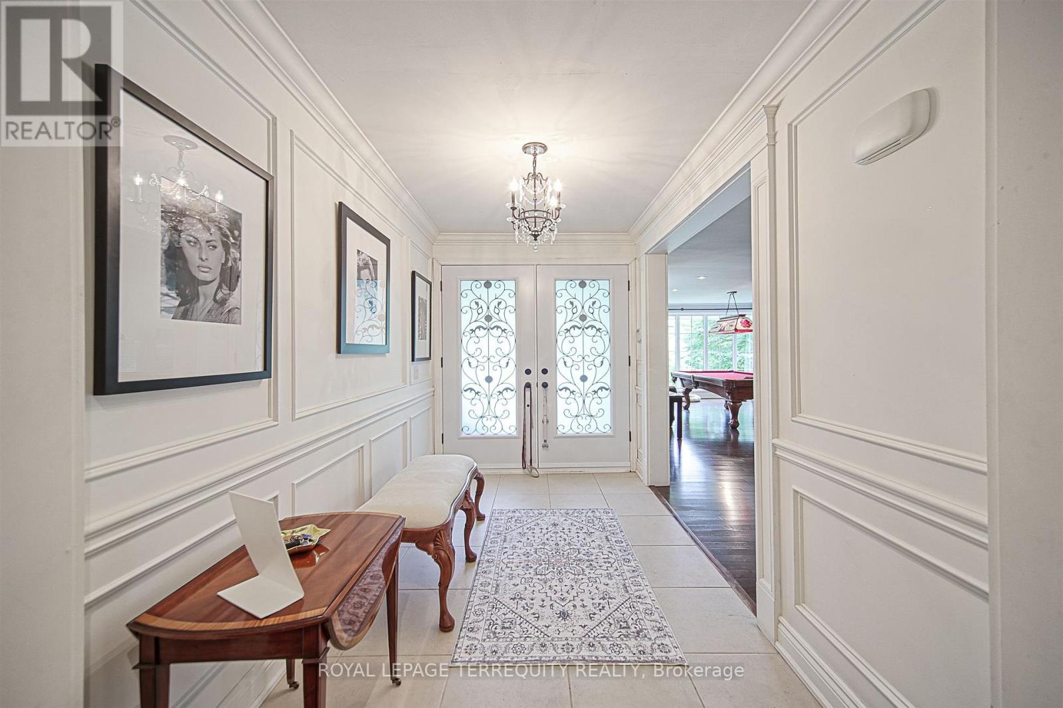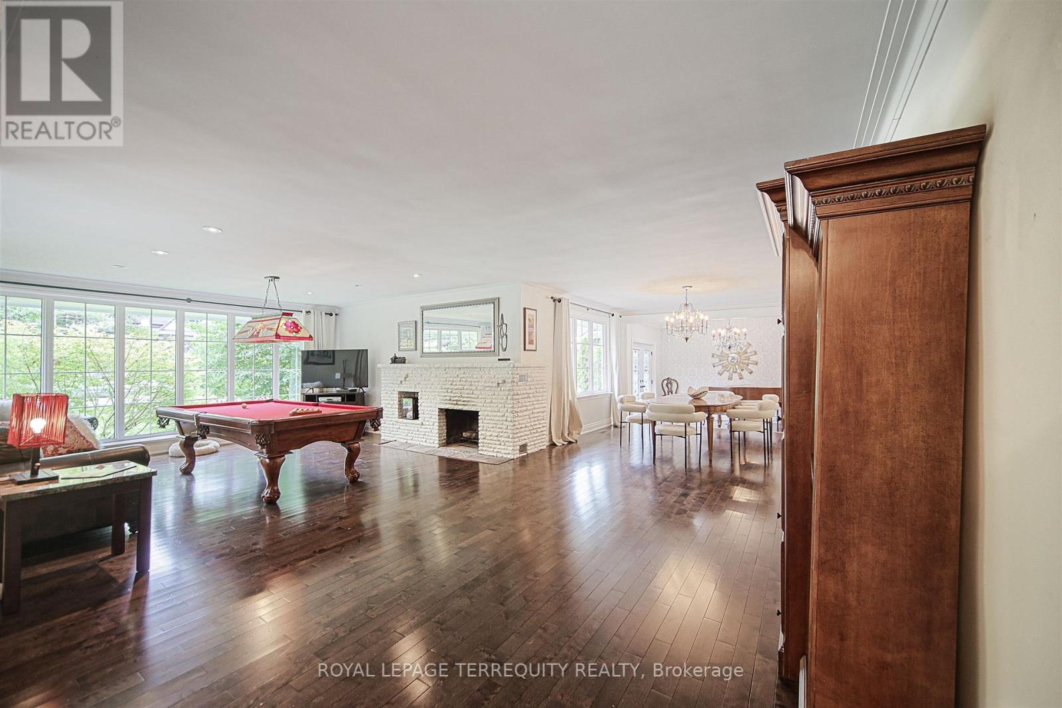5 Bedroom
3 Bathroom
2000 - 2500 sqft
Bungalow
Fireplace
Central Air Conditioning
Forced Air
$2,799,000
A wonderful opportunity to acquire a beautiful 99.57x150 foot pie shaped lot (Rear 146.82 Ft) in one of Mineola West most coveted locations and surrounded by prestigious multi million dollar estates. This fabulous corner parcel of land has endless possibilities. Build your dream residence or explore the possibility of subdividing the lot. Preliminary investigations have been made in severing the lot with Glenn Schnarr and associates INC. The current residence is 3+2 bedroom sprawling ranch bungalow with a fully finished lower level walk-out. Conveniently located within walking distance to trendy Port Credit restaurants, Shops, Port Credit Harbour Marina, Lake Ontario, Credit River, Rowing Clubs, Parks, Scenic Waterside Trails and renowned Schools such as Kenollie Public School, Mentor College (Private) and Port Credit Secondary School. Quick commute to downtown Toronto via Q.E.W or Port Credit Go Station. A wonderful investment and rare opportunity. (id:41954)
Property Details
|
MLS® Number
|
W12297441 |
|
Property Type
|
Single Family |
|
Community Name
|
Mineola |
|
Amenities Near By
|
Beach, Golf Nearby, Hospital, Place Of Worship |
|
Parking Space Total
|
12 |
|
Structure
|
Deck |
Building
|
Bathroom Total
|
3 |
|
Bedrooms Above Ground
|
3 |
|
Bedrooms Below Ground
|
2 |
|
Bedrooms Total
|
5 |
|
Amenities
|
Fireplace(s) |
|
Appliances
|
Water Heater, Water Purifier, Cooktop, Dishwasher, Dryer, Microwave, Oven, Washer, Window Coverings, Refrigerator |
|
Architectural Style
|
Bungalow |
|
Basement Development
|
Finished |
|
Basement Features
|
Walk Out |
|
Basement Type
|
N/a (finished) |
|
Construction Style Attachment
|
Detached |
|
Cooling Type
|
Central Air Conditioning |
|
Exterior Finish
|
Wood |
|
Fire Protection
|
Alarm System, Smoke Detectors |
|
Fireplace Present
|
Yes |
|
Flooring Type
|
Hardwood, Slate, Carpeted, Laminate |
|
Foundation Type
|
Block |
|
Half Bath Total
|
1 |
|
Heating Fuel
|
Natural Gas |
|
Heating Type
|
Forced Air |
|
Stories Total
|
1 |
|
Size Interior
|
2000 - 2500 Sqft |
|
Type
|
House |
|
Utility Water
|
Municipal Water |
Parking
Land
|
Acreage
|
No |
|
Fence Type
|
Fenced Yard |
|
Land Amenities
|
Beach, Golf Nearby, Hospital, Place Of Worship |
|
Sewer
|
Sanitary Sewer |
|
Size Depth
|
150 Ft |
|
Size Frontage
|
99 Ft ,7 In |
|
Size Irregular
|
99.6 X 150 Ft ; Rear 146.82 Feet South 142.16 Feet |
|
Size Total Text
|
99.6 X 150 Ft ; Rear 146.82 Feet South 142.16 Feet |
|
Zoning Description
|
R2 |
Rooms
| Level |
Type |
Length |
Width |
Dimensions |
|
Basement |
Bedroom 4 |
4.34 m |
3.56 m |
4.34 m x 3.56 m |
|
Basement |
Bedroom 5 |
3.78 m |
3.53 m |
3.78 m x 3.53 m |
|
Basement |
Recreational, Games Room |
7.72 m |
4.57 m |
7.72 m x 4.57 m |
|
Basement |
Family Room |
6.1 m |
3.96 m |
6.1 m x 3.96 m |
|
Ground Level |
Living Room |
4.88 m |
4.57 m |
4.88 m x 4.57 m |
|
Ground Level |
Dining Room |
3.76 m |
3.91 m |
3.76 m x 3.91 m |
|
Ground Level |
Kitchen |
4.39 m |
2.96 m |
4.39 m x 2.96 m |
|
Ground Level |
Family Room |
6.22 m |
3.05 m |
6.22 m x 3.05 m |
|
Ground Level |
Solarium |
4.57 m |
4.57 m |
4.57 m x 4.57 m |
|
Ground Level |
Primary Bedroom |
4.95 m |
4.04 m |
4.95 m x 4.04 m |
|
Ground Level |
Bedroom 2 |
3.06 m |
3.35 m |
3.06 m x 3.35 m |
|
Ground Level |
Bedroom 3 |
3.35 m |
2.69 m |
3.35 m x 2.69 m |
https://www.realtor.ca/real-estate/28632618/1412-glenwood-drive-mississauga-mineola-mineola
