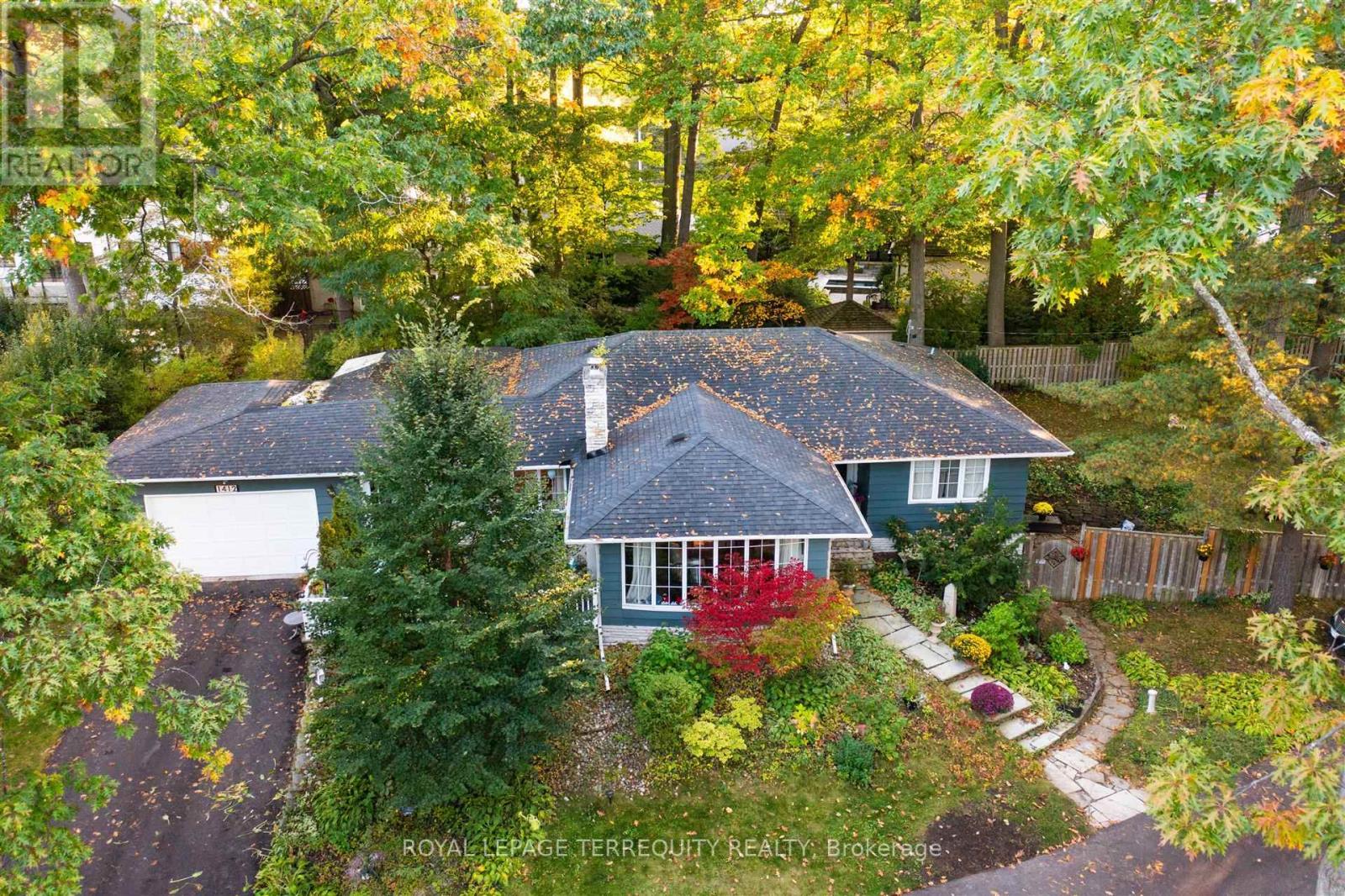5 Bedroom
3 Bathroom
2500 - 3000 sqft
Bungalow
Fireplace
Central Air Conditioning
Forced Air
$2,689,000
A Wonderful opportunity to acquire a beautiful 99.57X150 FT pie shaped lot (rear 146.82FT) in one of Mineola wests most coveted locations. Surrounded by prestigious multi - million dollar estates, this fabulous corner parcel of land has endless possibilities. Build your dream residence or explore the possibility of sub dividing the lot. Preliminary investigations have been made to sever the lot. Several trees have been removed. The current residence is a 3+2 bedroom sprawling ranch bungalow with an in-law or nanny suite on the lower level with a walk-out and 4-pc bath. The home could be rented or lived in while you plan your future project. Walk to outstanding schools, port credit shops, restaurants, QEW, nature trails, and credit river. A very rare offering and great investment. (id:41954)
Property Details
|
MLS® Number
|
W12174037 |
|
Property Type
|
Single Family |
|
Community Name
|
Mineola |
|
Amenities Near By
|
Schools |
|
Features
|
In-law Suite |
|
Parking Space Total
|
12 |
|
Structure
|
Deck |
Building
|
Bathroom Total
|
3 |
|
Bedrooms Above Ground
|
3 |
|
Bedrooms Below Ground
|
2 |
|
Bedrooms Total
|
5 |
|
Amenities
|
Fireplace(s) |
|
Appliances
|
Water Heater, Dishwasher, Dryer, Oven, Washer, Window Coverings, Refrigerator |
|
Architectural Style
|
Bungalow |
|
Basement Development
|
Finished |
|
Basement Features
|
Walk Out |
|
Basement Type
|
N/a (finished) |
|
Construction Style Attachment
|
Detached |
|
Cooling Type
|
Central Air Conditioning |
|
Exterior Finish
|
Wood |
|
Fire Protection
|
Alarm System |
|
Fireplace Present
|
Yes |
|
Flooring Type
|
Hardwood, Slate, Carpeted, Laminate |
|
Foundation Type
|
Block |
|
Half Bath Total
|
1 |
|
Heating Fuel
|
Natural Gas |
|
Heating Type
|
Forced Air |
|
Stories Total
|
1 |
|
Size Interior
|
2500 - 3000 Sqft |
|
Type
|
House |
|
Utility Water
|
Municipal Water |
Parking
Land
|
Acreage
|
No |
|
Land Amenities
|
Schools |
|
Sewer
|
Sanitary Sewer |
|
Size Depth
|
150 Ft |
|
Size Frontage
|
99 Ft ,7 In |
|
Size Irregular
|
99.6 X 150 Ft |
|
Size Total Text
|
99.6 X 150 Ft |
|
Surface Water
|
River/stream |
Rooms
| Level |
Type |
Length |
Width |
Dimensions |
|
Basement |
Bedroom 4 |
4.34 m |
3.56 m |
4.34 m x 3.56 m |
|
Basement |
Bedroom 5 |
3.78 m |
3.53 m |
3.78 m x 3.53 m |
|
Basement |
Recreational, Games Room |
7.72 m |
4.57 m |
7.72 m x 4.57 m |
|
Basement |
Family Room |
6.1 m |
3.96 m |
6.1 m x 3.96 m |
|
Ground Level |
Living Room |
4.88 m |
4.57 m |
4.88 m x 4.57 m |
|
Ground Level |
Dining Room |
3.76 m |
3.91 m |
3.76 m x 3.91 m |
|
Ground Level |
Kitchen |
4.39 m |
2.96 m |
4.39 m x 2.96 m |
|
Ground Level |
Family Room |
6.22 m |
3.05 m |
6.22 m x 3.05 m |
|
Ground Level |
Solarium |
4.57 m |
4.57 m |
4.57 m x 4.57 m |
|
Ground Level |
Primary Bedroom |
4.95 m |
4.04 m |
4.95 m x 4.04 m |
|
Ground Level |
Bedroom 2 |
3.06 m |
3.35 m |
3.06 m x 3.35 m |
|
Ground Level |
Bedroom 3 |
3.35 m |
2.69 m |
3.35 m x 2.69 m |
https://www.realtor.ca/real-estate/28368456/1412-glenwood-drive-mississauga-mineola-mineola





























