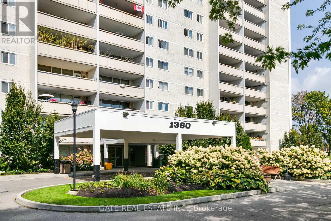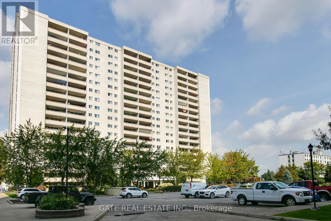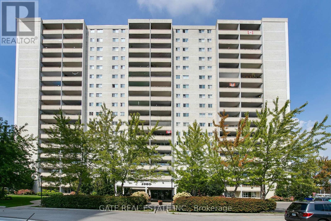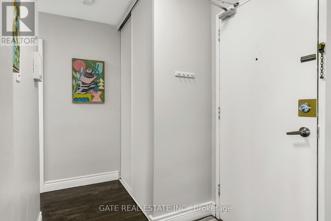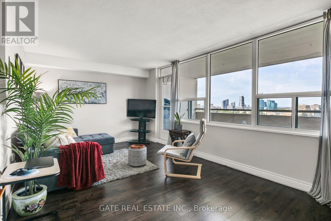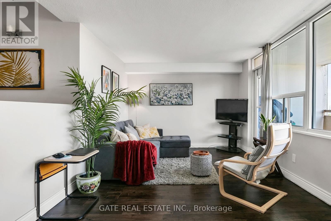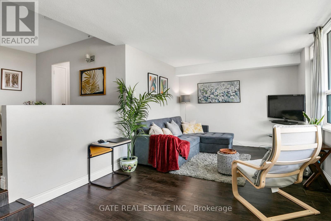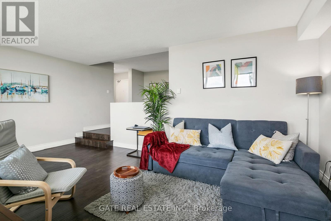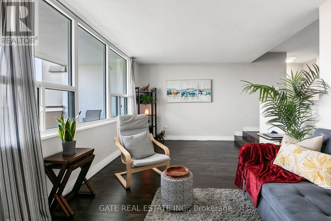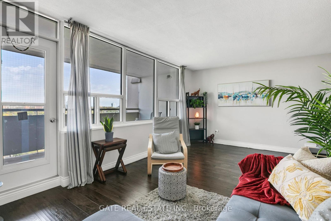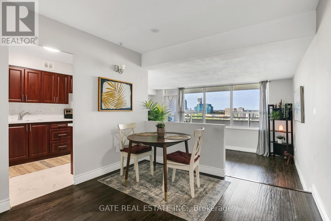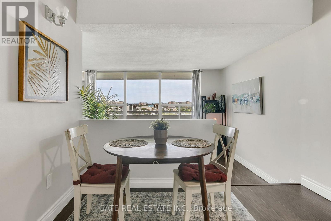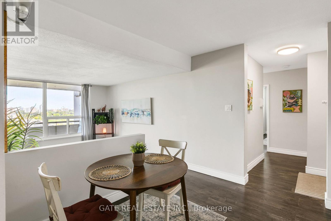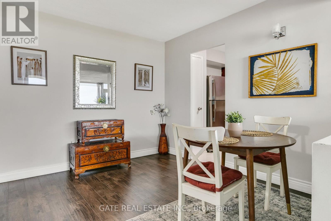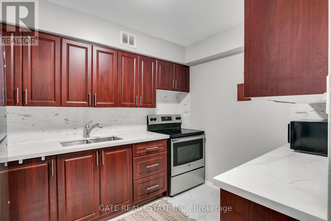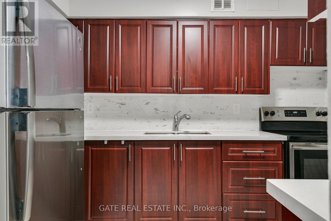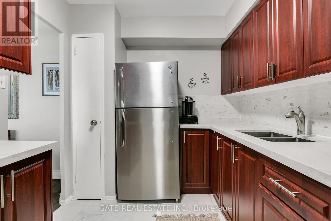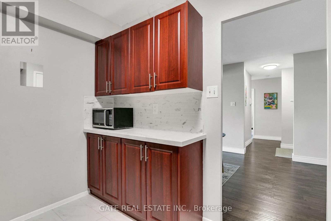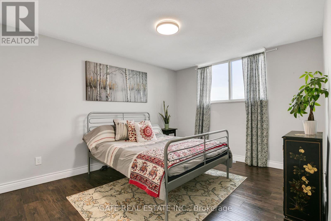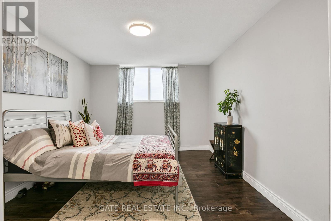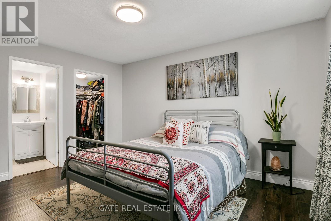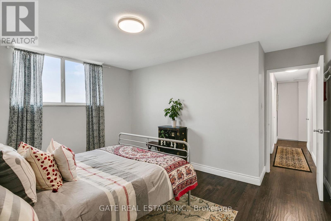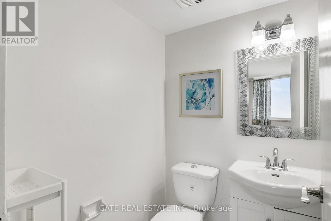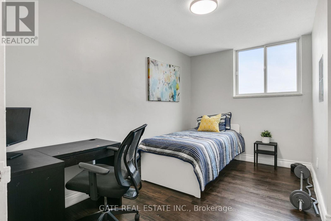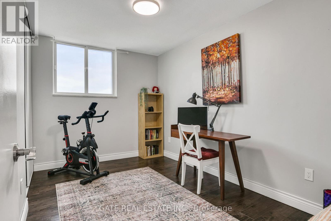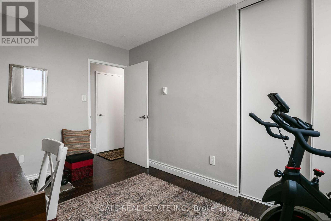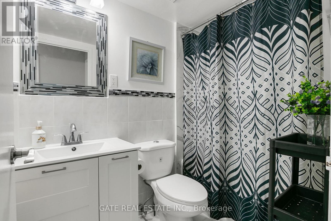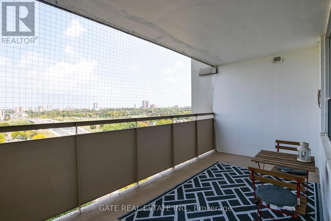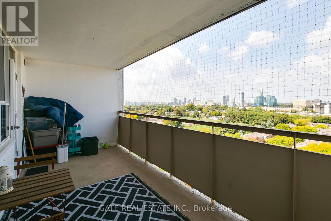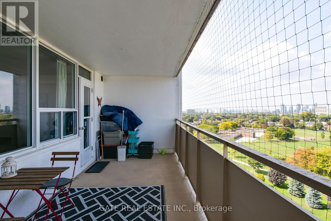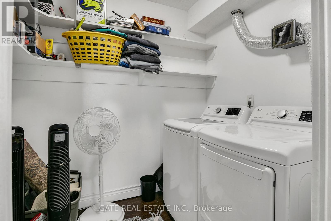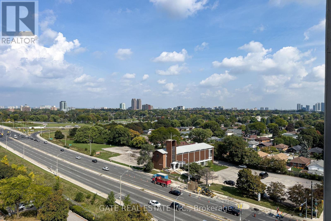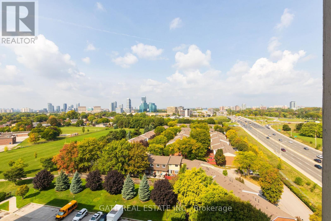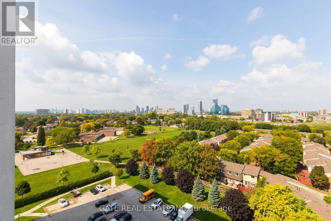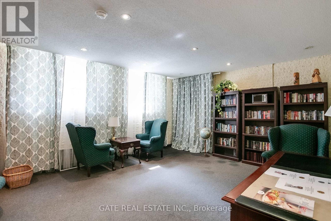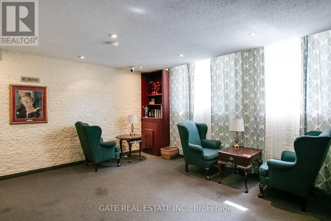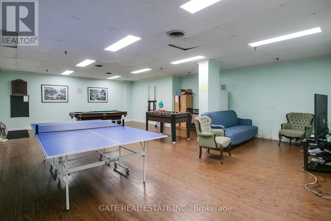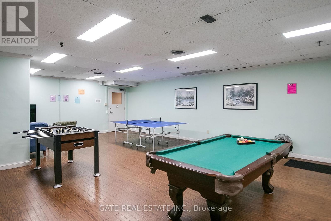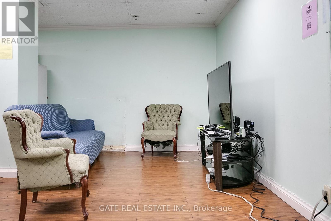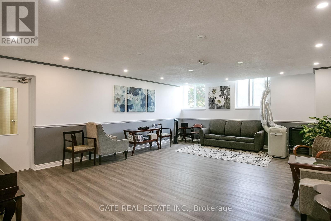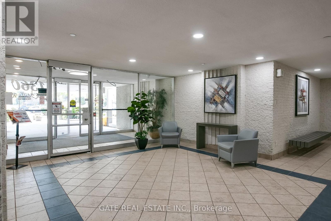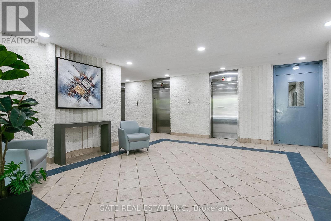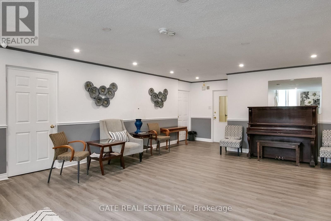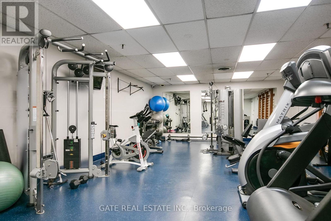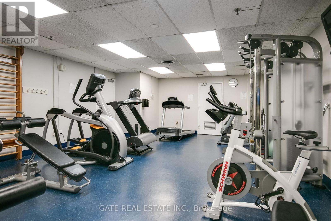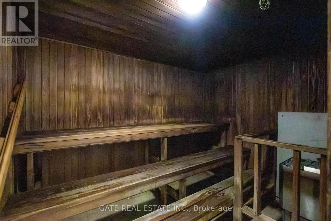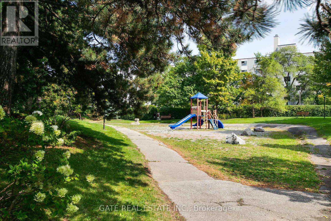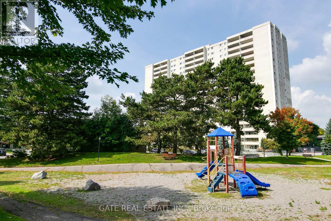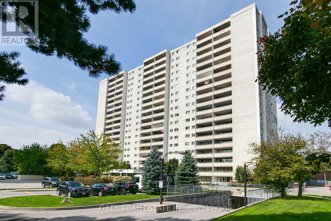1412 - 1360 York Mills Road Toronto (Parkwoods-Donalda), Ontario M3A 2A2
$548,888Maintenance, Water, Common Area Maintenance, Insurance, Parking, Heat
$898.61 Monthly
Maintenance, Water, Common Area Maintenance, Insurance, Parking, Heat
$898.61 MonthlyBright and Spacious 3-Bedroom Corner Unit in Coveted Parkwoods. Step into this elegant 3-bedroom corner suite featuring a sunken living room that opens onto a private balcony, perfect for morning coffee or evening relaxation. The home features three bedrooms, laminate flooring throughout, and a full-size ensuite laundry room for ultimate convenience. The master bedroom offers a 2-piece ensuite bath and a walk-in closet, combining comfort and functionality. Set within a beautifully maintained building in the highly sought-after Parkwoods community, this residence is just a short walk to schools, shopping, and TTC transit, with easy access to both the DVP and 401.Ideal for first-time buyers or those downsizing without sacrificing space. This unit also features ample visitor surface parking. Residents enjoy a full range of amenities, including a gym, sauna, and party room, providing convenience and lifestyle all in one. Don't miss this opportunity to own a bright, spacious, and meticulously cared-for home in one of Parkwoods most desirable buildings. (id:41954)
Property Details
| MLS® Number | C12423425 |
| Property Type | Single Family |
| Community Name | Parkwoods-Donalda |
| Amenities Near By | Hospital, Park, Place Of Worship, Public Transit, Schools |
| Community Features | Pets Allowed With Restrictions |
| Features | Balcony, Carpet Free |
| Parking Space Total | 1 |
| Pool Type | Outdoor Pool |
Building
| Bathroom Total | 2 |
| Bedrooms Above Ground | 3 |
| Bedrooms Total | 3 |
| Amenities | Recreation Centre, Party Room, Visitor Parking |
| Appliances | Dryer, Stove, Washer, Refrigerator |
| Basement Type | None |
| Cooling Type | None |
| Exterior Finish | Brick |
| Flooring Type | Laminate, Tile |
| Half Bath Total | 1 |
| Heating Fuel | Electric |
| Heating Type | Radiant Heat |
| Size Interior | 1000 - 1199 Sqft |
| Type | Apartment |
Parking
| Underground | |
| Garage |
Land
| Acreage | No |
| Land Amenities | Hospital, Park, Place Of Worship, Public Transit, Schools |
Rooms
| Level | Type | Length | Width | Dimensions |
|---|---|---|---|---|
| Flat | Living Room | 5.61 m | 3.24 m | 5.61 m x 3.24 m |
| Flat | Dining Room | 3.2 m | 2.98 m | 3.2 m x 2.98 m |
| Flat | Kitchen | 3.24 m | 2.4 m | 3.24 m x 2.4 m |
| Flat | Primary Bedroom | 4.25 m | 3.34 m | 4.25 m x 3.34 m |
| Flat | Bedroom 2 | 3.85 m | 2.4 m | 3.85 m x 2.4 m |
| Flat | Bedroom 3 | 3.81 m | 2.54 m | 3.81 m x 2.54 m |
Interested?
Contact us for more information
