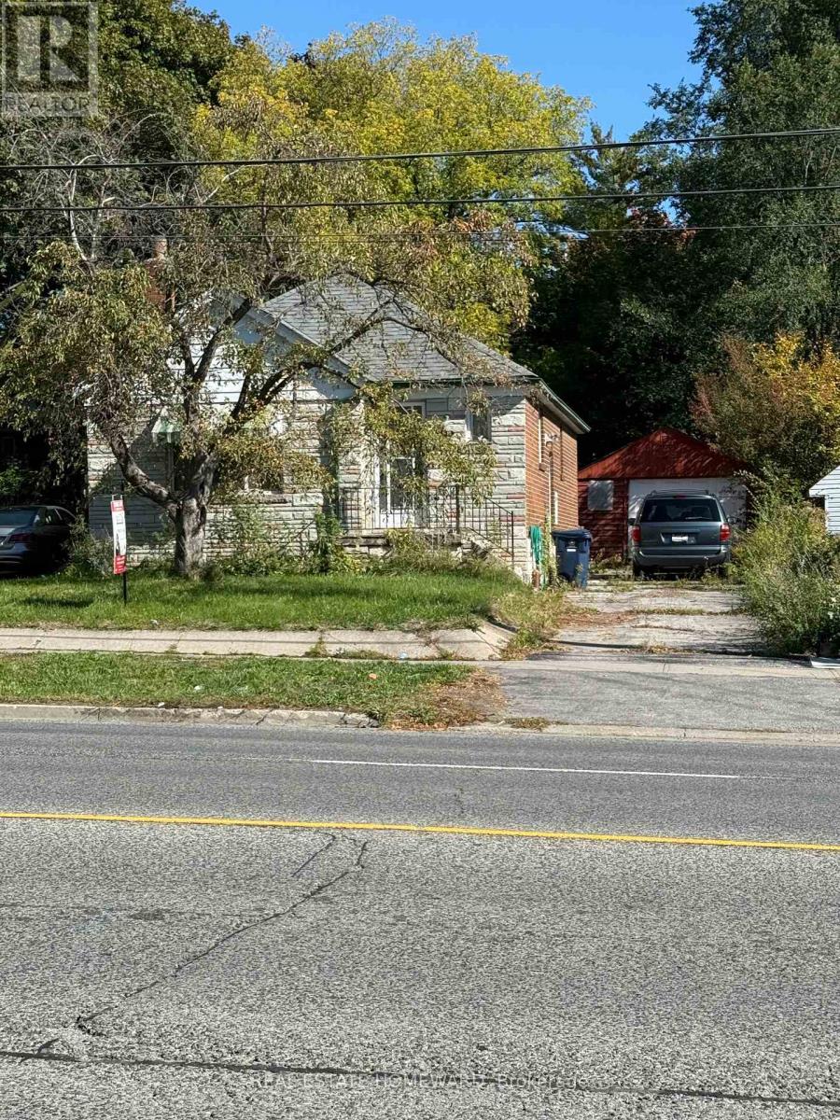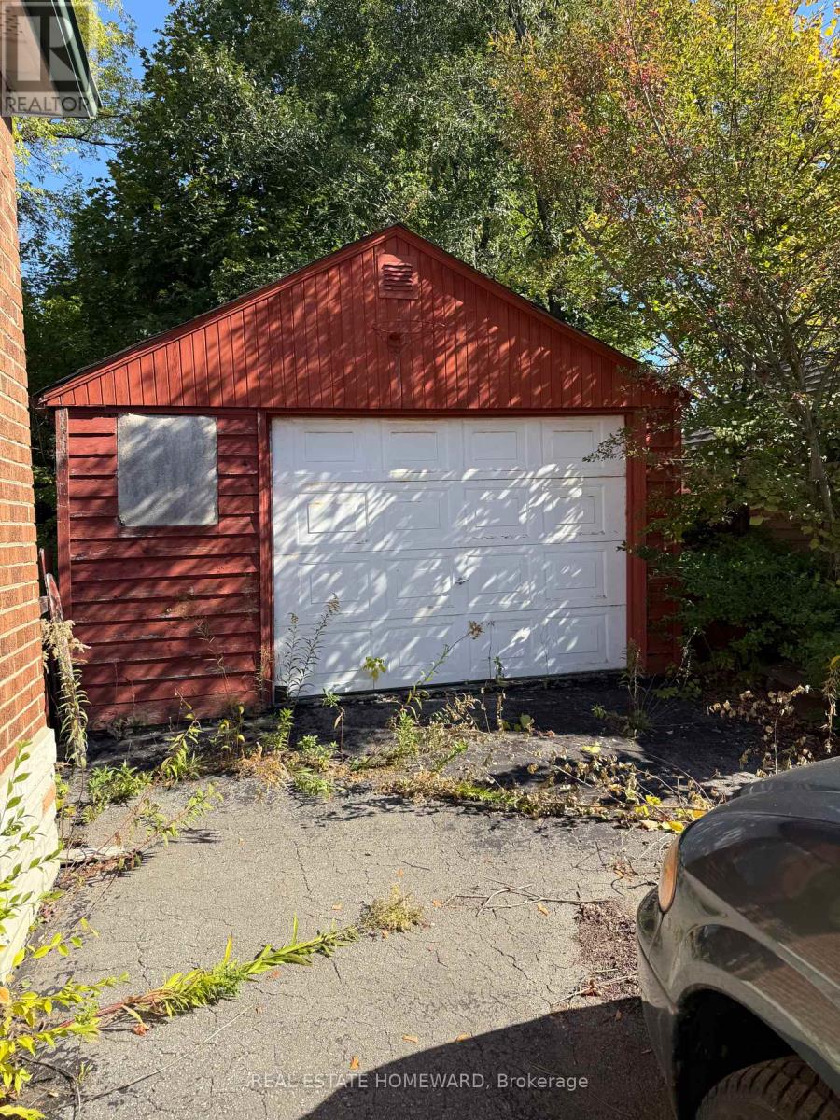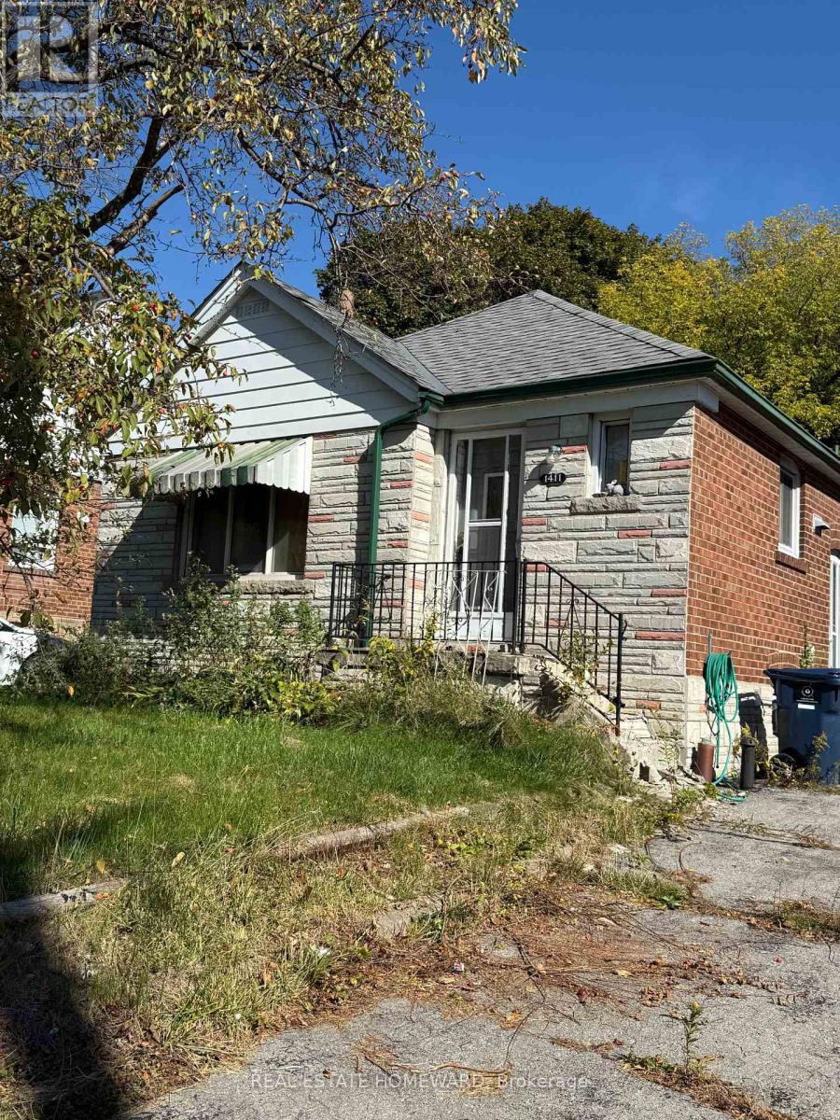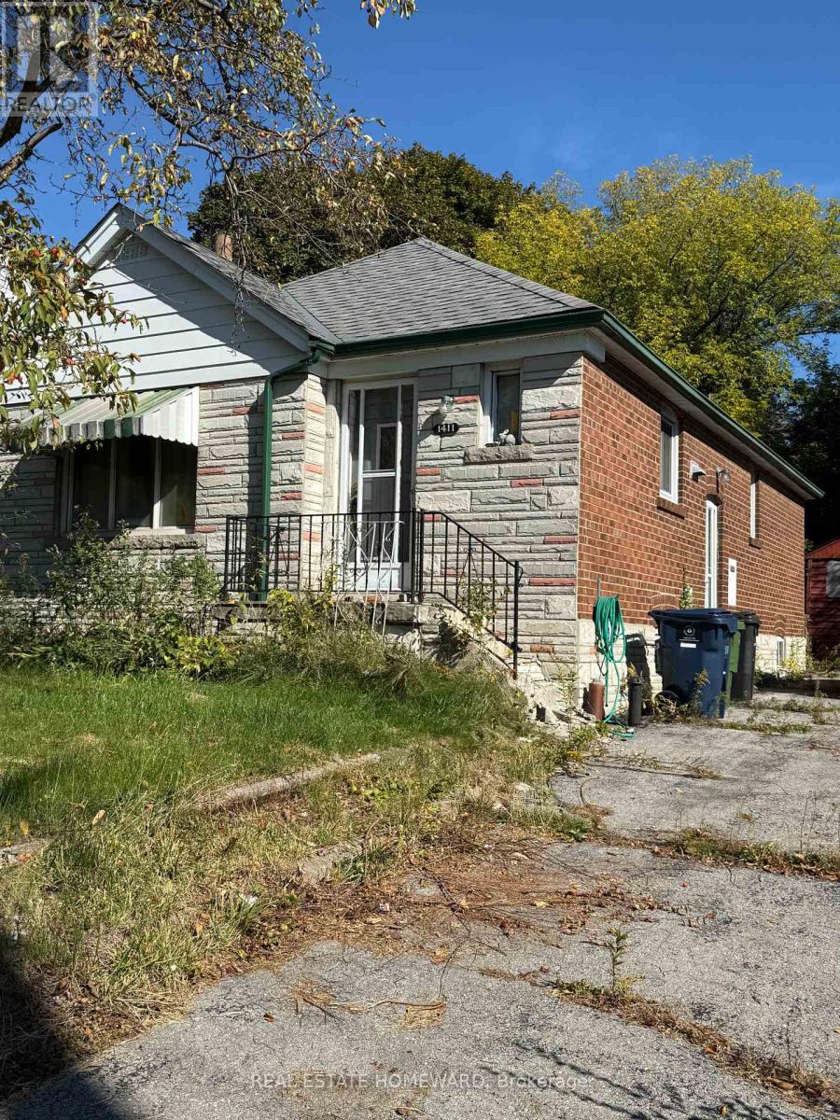3 Bedroom
2 Bathroom
700 - 1100 sqft
Raised Bungalow
Fireplace
Central Air Conditioning
Forced Air
$599,999
Welcome to 1411 Victoria Park Ave, a property brimming with potential and ready for its next chapter. This home is being sold completely as is, where is, offering a rare and exciting opportunity for renovators, contractors, and investors who are eager to take on a full transformation. With solid bones and a spacious layout, the home provides the perfect canvas to design a residence that reflects your style, vision, and creativity.Set on a generous lot, the property offers plenty of outdoor space, ideal for future landscaping, an addition, or even a complete reimagining of the existing structure. Inside, youll find a traditional floor plan that can be reworked to suit todays modern lifestyle. Whether youre envisioning an open-concept main level, a custom kitchen, or a full redesign of bedrooms and baths, this home gives you the flexibility to bring your plans to life.Beyond the property itself, the location is a key highlight. Nestled along Victoria Park Ave, youre within close reach of schools, parks, shopping, and everyday amenities. Commuters will appreciate the easy access to TTC, major routes, and a quick drive to downtown Toronto, making it an ideal spot for families and professionals alike. The surrounding community is established, vibrant, and full of conveniences, adding even more value to your investment.Whether youre looking to renovate and sell, build your dream family home, or create a long-term rental opportunity, 1411 Victoria Park Ave is priced to sell and loaded with potential. Properties like this, in such a sought-after location, are rare to find. If youre ready to roll up your sleeves and bring new life to a home, this is the project youve been waiting for. (id:41954)
Property Details
|
MLS® Number
|
E12461638 |
|
Property Type
|
Single Family |
|
Community Name
|
Clairlea-Birchmount |
|
Parking Space Total
|
3 |
Building
|
Bathroom Total
|
2 |
|
Bedrooms Above Ground
|
2 |
|
Bedrooms Below Ground
|
1 |
|
Bedrooms Total
|
3 |
|
Architectural Style
|
Raised Bungalow |
|
Basement Development
|
Finished |
|
Basement Type
|
N/a (finished) |
|
Construction Style Attachment
|
Detached |
|
Cooling Type
|
Central Air Conditioning |
|
Exterior Finish
|
Brick |
|
Fireplace Present
|
Yes |
|
Flooring Type
|
Tile, Hardwood, Carpeted, Concrete, Laminate |
|
Heating Fuel
|
Natural Gas |
|
Heating Type
|
Forced Air |
|
Stories Total
|
1 |
|
Size Interior
|
700 - 1100 Sqft |
|
Type
|
House |
|
Utility Water
|
Municipal Water |
Parking
Land
|
Acreage
|
No |
|
Sewer
|
Sanitary Sewer |
|
Size Depth
|
125 Ft |
|
Size Frontage
|
45 Ft |
|
Size Irregular
|
45 X 125 Ft |
|
Size Total Text
|
45 X 125 Ft |
Rooms
| Level |
Type |
Length |
Width |
Dimensions |
|
Basement |
Laundry Room |
4.85 m |
3.15 m |
4.85 m x 3.15 m |
|
Basement |
Recreational, Games Room |
5.8 m |
3.2 m |
5.8 m x 3.2 m |
|
Basement |
Workshop |
3.52 m |
3.35 m |
3.52 m x 3.35 m |
|
Basement |
Bedroom |
3.35 m |
2.65 m |
3.35 m x 2.65 m |
|
Main Level |
Kitchen |
3.93 m |
2.54 m |
3.93 m x 2.54 m |
|
Main Level |
Living Room |
4.29 m |
4.07 m |
4.29 m x 4.07 m |
|
Main Level |
Dining Room |
3.05 m |
2.75 m |
3.05 m x 2.75 m |
|
Main Level |
Bedroom |
3.85 m |
3.05 m |
3.85 m x 3.05 m |
|
Main Level |
Bedroom 2 |
3.42 m |
2.85 m |
3.42 m x 2.85 m |
https://www.realtor.ca/real-estate/28988038/1411-victoria-park-avenue-toronto-clairlea-birchmount-clairlea-birchmount





