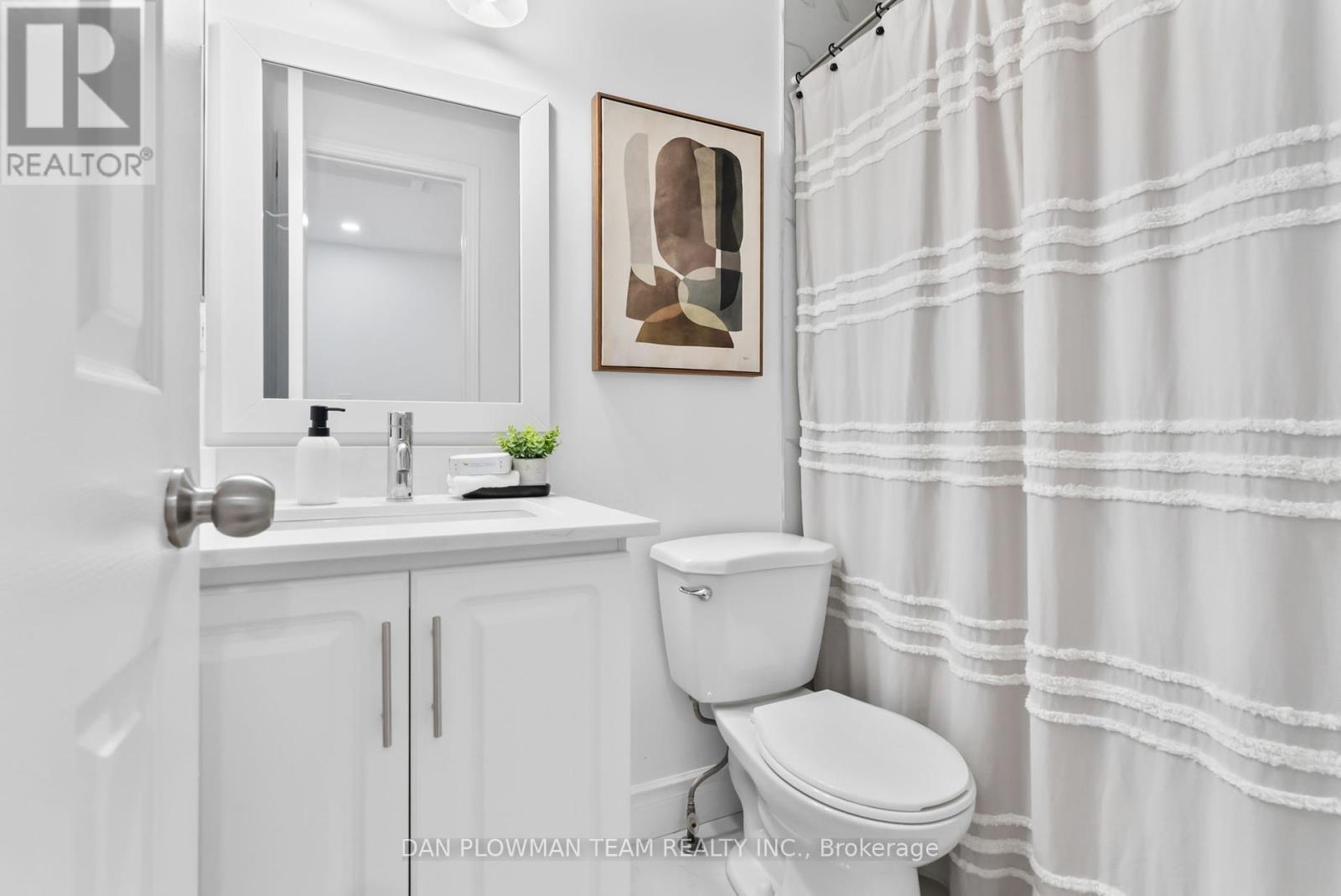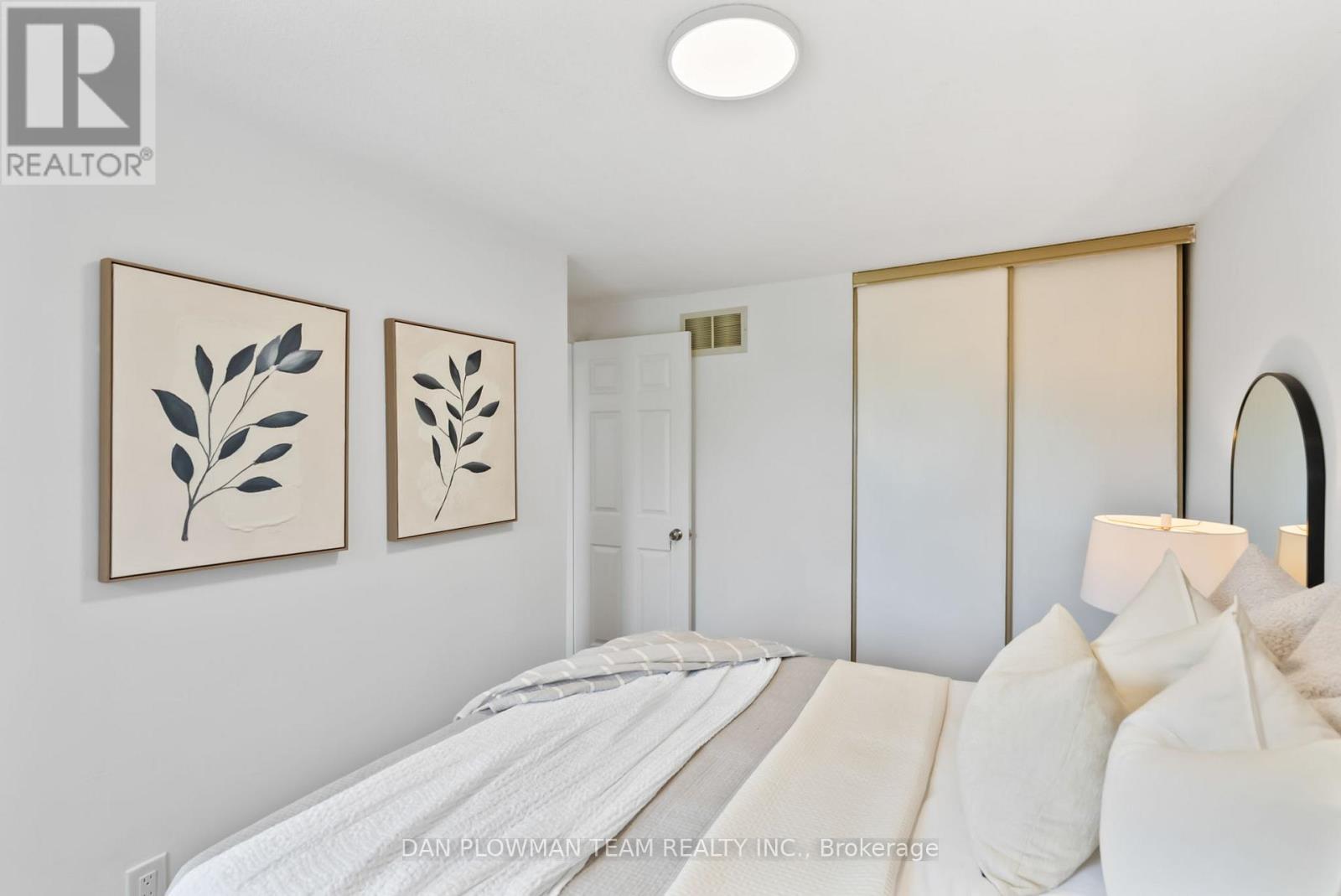1411 Beaverbrook Court Oshawa (Lakeview), Ontario L1J 8L1
$579,900
Beautifully Updated From Top To Bottom, This 3-Bedroom Home Sits On A Large Lot With No Rear Neighbours In Oshawas Lakeview Community. The Main Floor Features A Modern Kitchen With Sleek Appliances, An Open-Concept Living And Dining Rooms, And Stylish Finishes Throughout. Step Outside Onto Your Large Deck From The Living Room Where Youll Be Able To Enjoy Your Huge Backyard. Upstairs Offers 3 Bedrooms, Including A Powder Ensuite In The Primary, Plus A Full Second Bathroom Ideal For Kids Or Guests. The Finished Basement Includes A Spacious Rec Room And An Additional Room For An Office Or Storage. Fantastic Outdoor Space With Plenty Of Privacy. Close To Schools, Parks, And The Lake. Move-In Ready With Nothing Left To Do! (id:41954)
Open House
This property has open houses!
2:00 pm
Ends at:4:00 pm
Property Details
| MLS® Number | E12193881 |
| Property Type | Single Family |
| Community Name | Lakeview |
| Features | Carpet Free |
| Parking Space Total | 4 |
Building
| Bathroom Total | 3 |
| Bedrooms Above Ground | 3 |
| Bedrooms Total | 3 |
| Basement Development | Finished |
| Basement Type | Full (finished) |
| Construction Style Attachment | Semi-detached |
| Cooling Type | Central Air Conditioning |
| Exterior Finish | Brick, Vinyl Siding |
| Flooring Type | Tile, Laminate |
| Foundation Type | Concrete |
| Half Bath Total | 2 |
| Heating Fuel | Natural Gas |
| Heating Type | Forced Air |
| Stories Total | 2 |
| Size Interior | 700 - 1100 Sqft |
| Type | House |
| Utility Water | Municipal Water |
Parking
| No Garage |
Land
| Acreage | No |
| Sewer | Sanitary Sewer |
| Size Depth | 136 Ft ,3 In |
| Size Frontage | 18 Ft ,9 In |
| Size Irregular | 18.8 X 136.3 Ft |
| Size Total Text | 18.8 X 136.3 Ft |
Rooms
| Level | Type | Length | Width | Dimensions |
|---|---|---|---|---|
| Second Level | Primary Bedroom | 2.723 m | 4.267 m | 2.723 m x 4.267 m |
| Second Level | Bedroom 2 | 3.789 m | 2.422 m | 3.789 m x 2.422 m |
| Second Level | Bedroom 3 | 3.042 m | 2.491 m | 3.042 m x 2.491 m |
| Basement | Recreational, Games Room | 5.576 m | 4.75 m | 5.576 m x 4.75 m |
| Basement | Office | 2.973 m | 2.344 m | 2.973 m x 2.344 m |
| Main Level | Kitchen | 3.239 m | 2.79 m | 3.239 m x 2.79 m |
| Main Level | Dining Room | 5.417 m | 4.899 m | 5.417 m x 4.899 m |
| Main Level | Living Room | 5.417 m | 4.899 m | 5.417 m x 4.899 m |
https://www.realtor.ca/real-estate/28411392/1411-beaverbrook-court-oshawa-lakeview-lakeview
Interested?
Contact us for more information





































