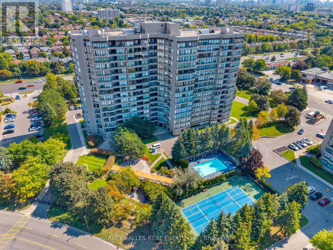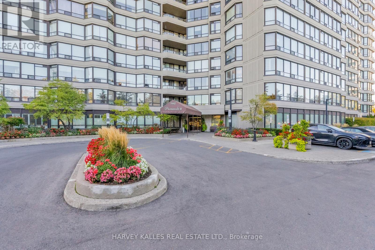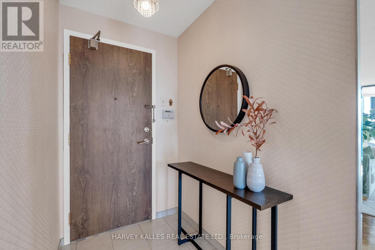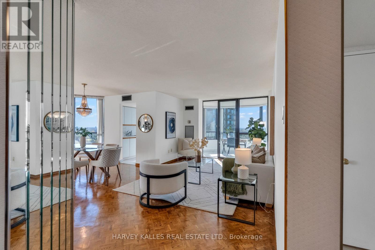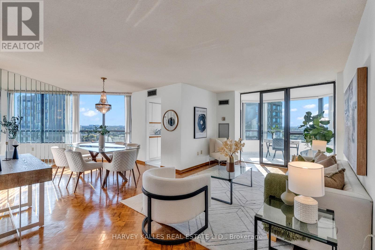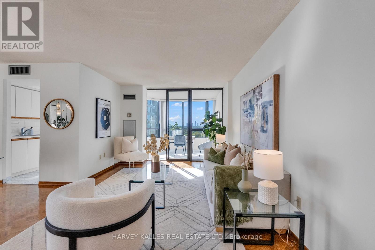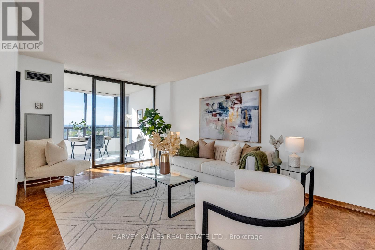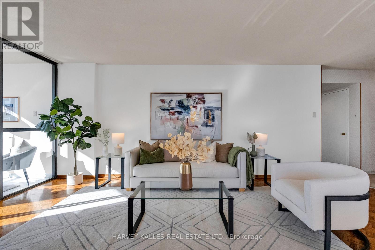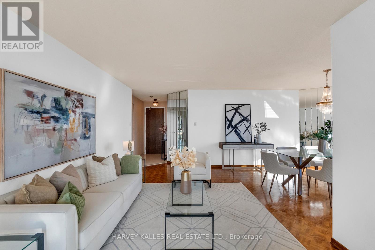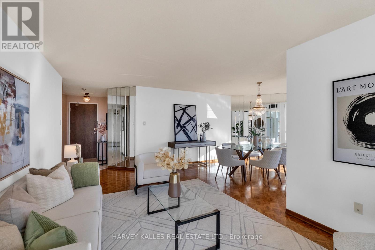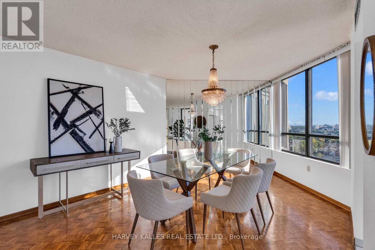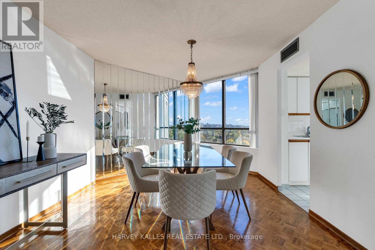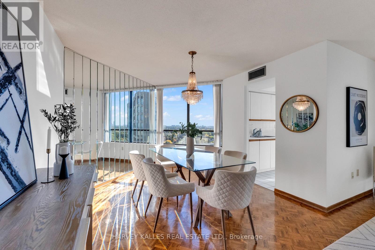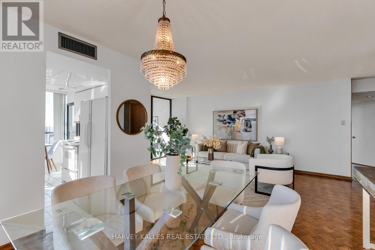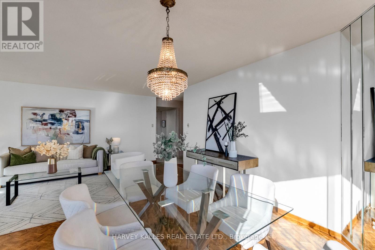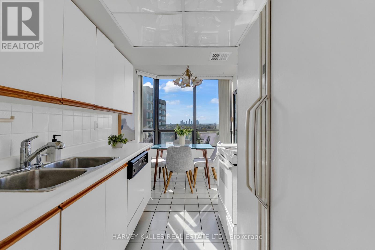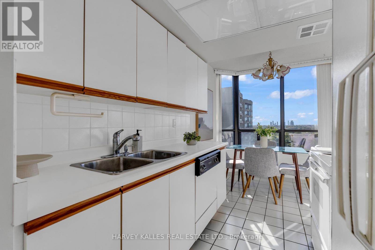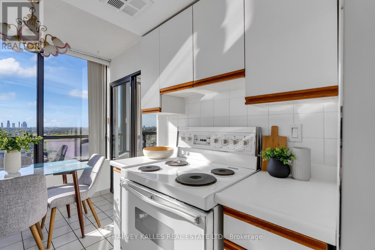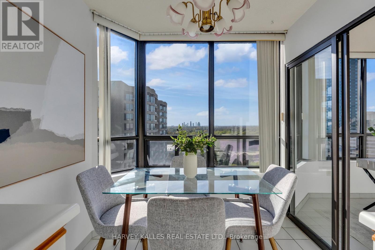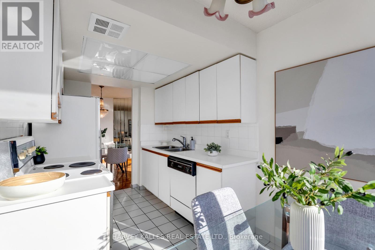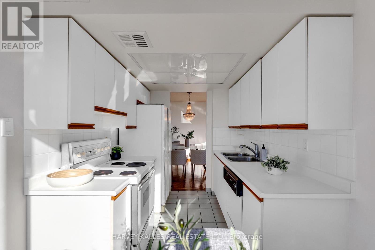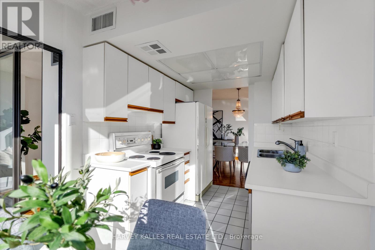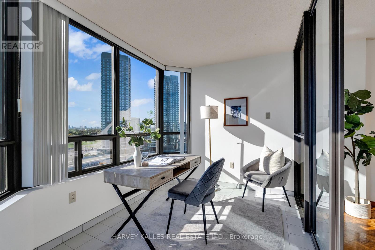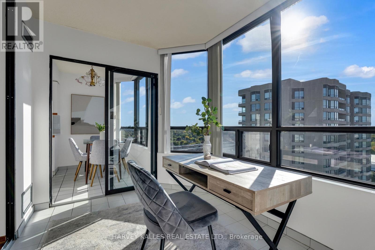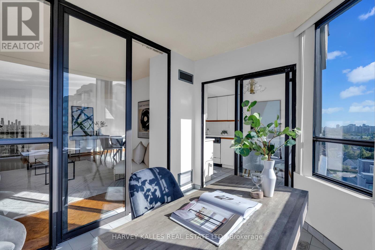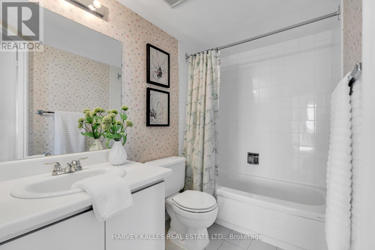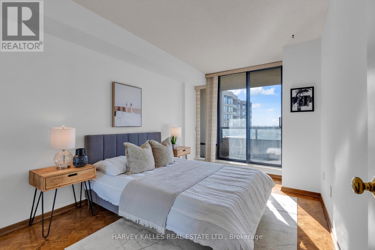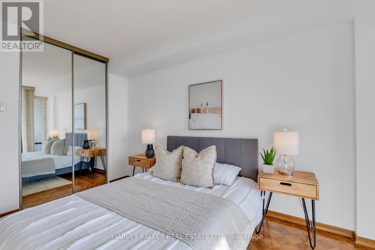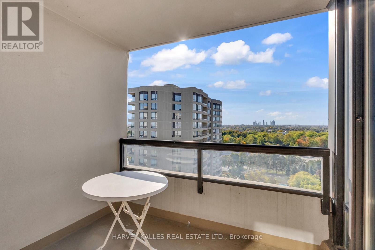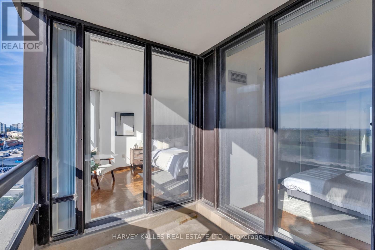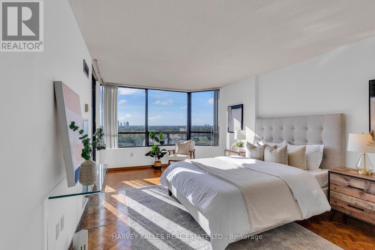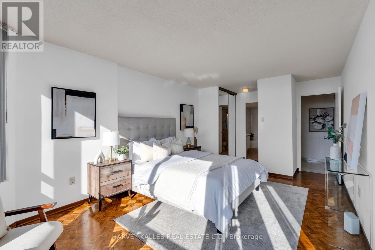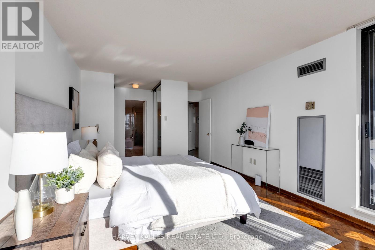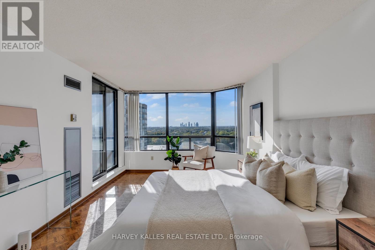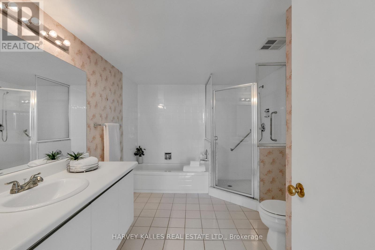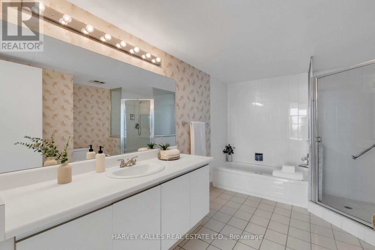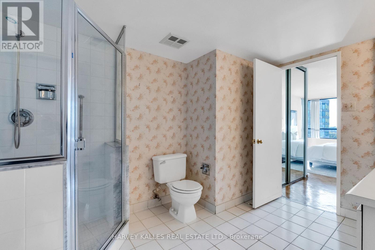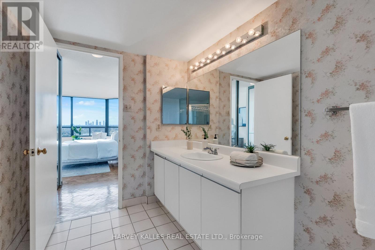1411 - 7440 Bathurst Street Vaughan (Brownridge), Ontario L4J 7K8
$624,999Maintenance, Heat, Electricity, Water, Cable TV, Common Area Maintenance, Insurance, Parking
$1,340.84 Monthly
Maintenance, Heat, Electricity, Water, Cable TV, Common Area Maintenance, Insurance, Parking
$1,340.84 MonthlyIncredible opportunity in one of the most sought-after buildings! This spacious 2 bedroom, 2 bathroom condo is literally perfect! Its large, bright and has absolutely everything you want and need. The southwest exposure offers TONS of natural light, incredible views of downtown Toronto and one of the most functional layouts you will find. With over 1360 sq ft, you have SPACE! Your primary bedroom has two large closets and a large spa-like en-suite bathroom. The second bedroom is oversized, and the solarium is drenched with natural light perfect for a home office or quiet reading nook, Love to cook? Enjoy the eat-in kitchen with full-sized appliances. The unit has beautiful hard wood floors throughout and you also get a balcony for some outdoor space, a walk-in ensuite laundry room with full-sized washer/dryer and 1 parking spot. Enjoy some of the best amenities like an outdoor pool, tennis courts, squash courts, workout room, sauna, a party room and so much more. (id:41954)
Property Details
| MLS® Number | N12443188 |
| Property Type | Single Family |
| Community Name | Brownridge |
| Community Features | Pets Not Allowed |
| Features | Balcony |
| Parking Space Total | 1 |
Building
| Bathroom Total | 2 |
| Bedrooms Above Ground | 2 |
| Bedrooms Below Ground | 1 |
| Bedrooms Total | 3 |
| Appliances | Window Coverings |
| Cooling Type | Central Air Conditioning |
| Exterior Finish | Concrete |
| Flooring Type | Tile, Hardwood, Ceramic |
| Heating Fuel | Natural Gas |
| Heating Type | Forced Air |
| Size Interior | 1200 - 1399 Sqft |
| Type | Apartment |
Parking
| Underground | |
| Garage |
Land
| Acreage | No |
Rooms
| Level | Type | Length | Width | Dimensions |
|---|---|---|---|---|
| Main Level | Foyer | 1.4 m | 1.58 m | 1.4 m x 1.58 m |
| Main Level | Living Room | 3.66 m | 6.6 m | 3.66 m x 6.6 m |
| Main Level | Dining Room | 3.87 m | 3.44 m | 3.87 m x 3.44 m |
| Main Level | Solarium | 3.32 m | 2.44 m | 3.32 m x 2.44 m |
| Main Level | Kitchen | 2.24 m | 1.62 m | 2.24 m x 1.62 m |
| Main Level | Primary Bedroom | 3.52 m | 6.53 m | 3.52 m x 6.53 m |
| Main Level | Bedroom 2 | 2.75 m | 4.06 m | 2.75 m x 4.06 m |
| Main Level | Laundry Room | 1.64 m | 1.48 m | 1.64 m x 1.48 m |
https://www.realtor.ca/real-estate/28948123/1411-7440-bathurst-street-vaughan-brownridge-brownridge
Interested?
Contact us for more information
