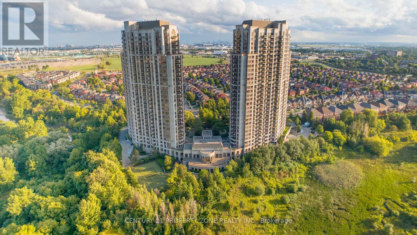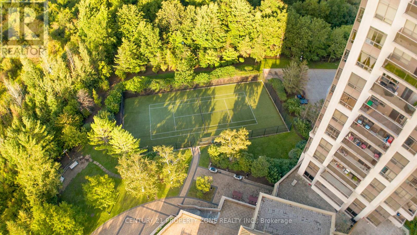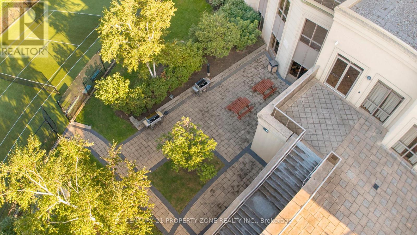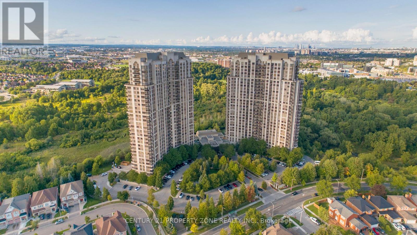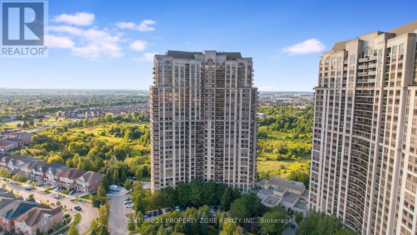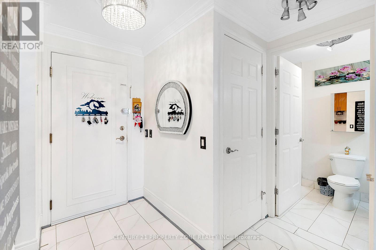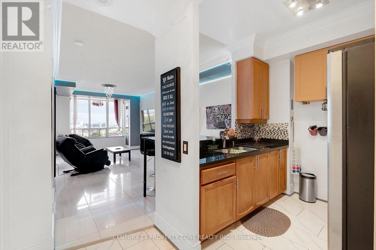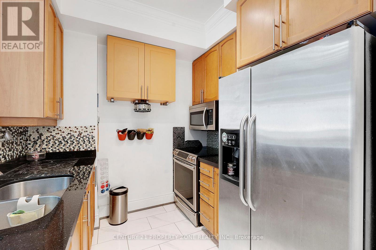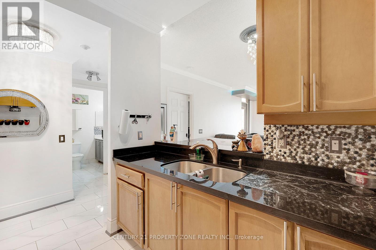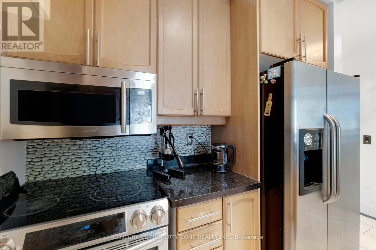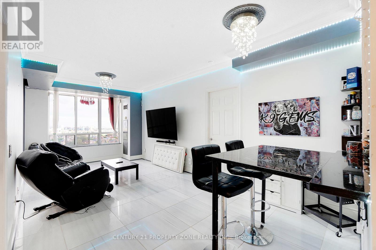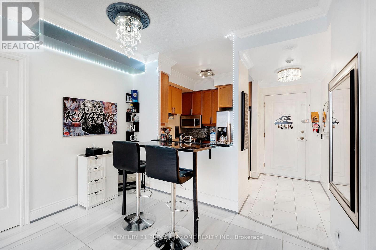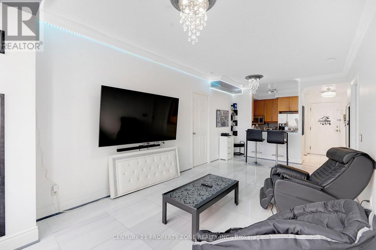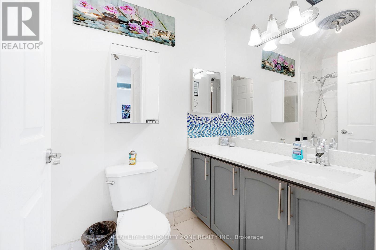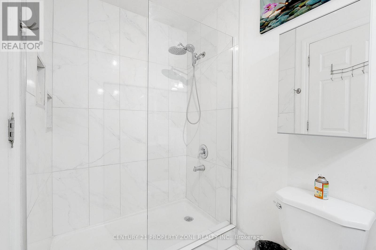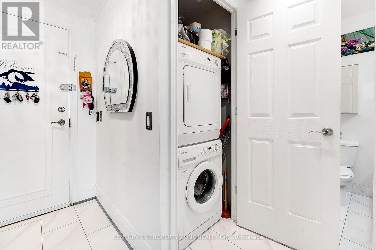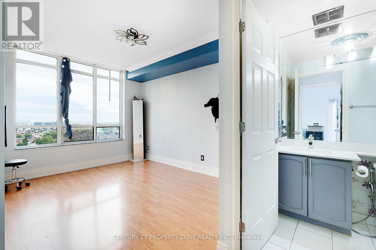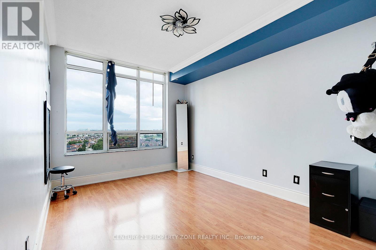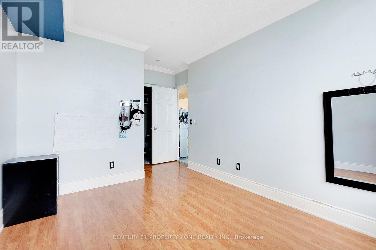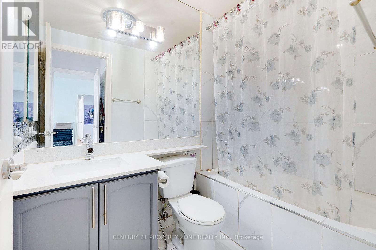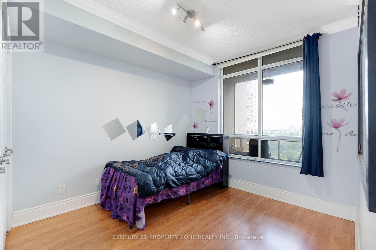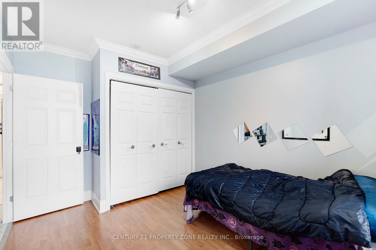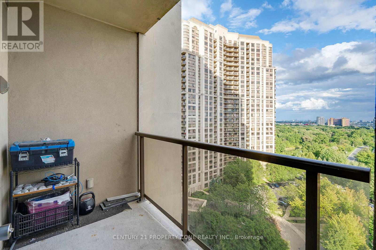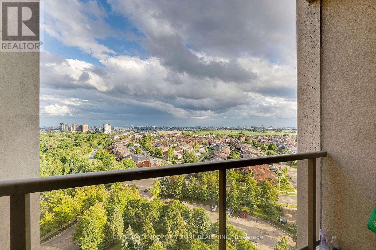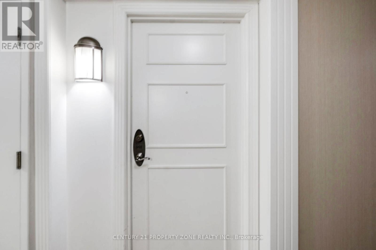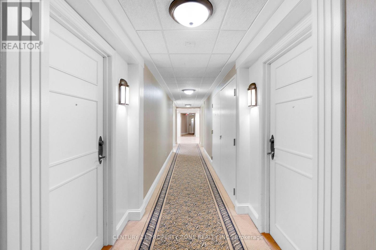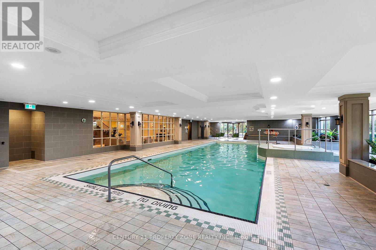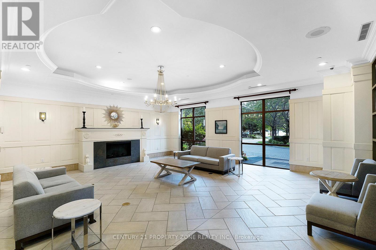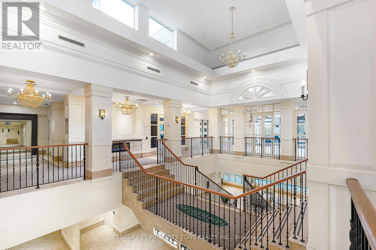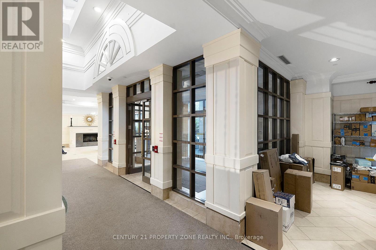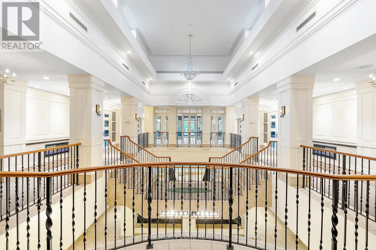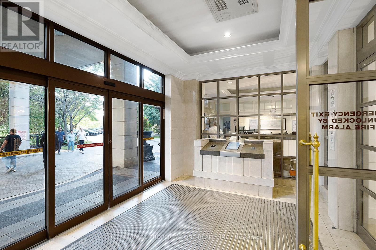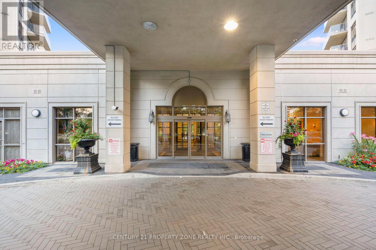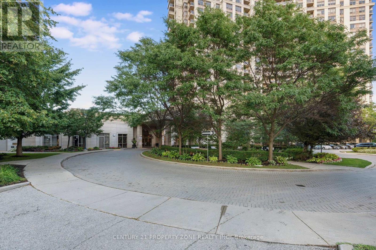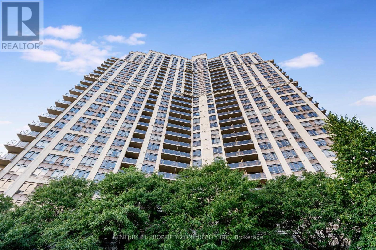1411 - 710 Humberwood Boulevard Toronto (West Humber-Clairville), Ontario M9W 7J5
2 Bedroom
2 Bathroom
800 - 899 sqft
Central Air Conditioning
Forced Air
$599,999Maintenance, Heat, Common Area Maintenance, Insurance, Parking
$599 Monthly
Maintenance, Heat, Common Area Maintenance, Insurance, Parking
$599 MonthlyExperience luxury living in this Tridel-built 2 bedroom, 2 full bath condo with breatht a king views. Featuring 9 ft ceilings, modern kitchen, open-concept living & dining, and a walkoutbalcony perfect for all seasons. Ensuite laundry + locker for convenience!Easy access to Hwy 427, 401 & 407. Minutes to Humber College, Hospital, TTC, Woodbine Mall & Casino, and scenic trails.Resort-style amenities: indoor pool, fitness centre, sauna, tennis court, party room, guestsuites & visitor parking.Low maintenance fees + low taxes = unbeatable value!Includes parking, locker, appliances, light fixtures & window coverings just move in and enjoy! (id:41954)
Property Details
| MLS® Number | W12395753 |
| Property Type | Single Family |
| Community Name | West Humber-Clairville |
| Community Features | Pet Restrictions |
| Features | Balcony, In Suite Laundry |
| Parking Space Total | 1 |
Building
| Bathroom Total | 2 |
| Bedrooms Above Ground | 2 |
| Bedrooms Total | 2 |
| Amenities | Storage - Locker |
| Cooling Type | Central Air Conditioning |
| Exterior Finish | Concrete |
| Flooring Type | Laminate, Ceramic |
| Heating Fuel | Natural Gas |
| Heating Type | Forced Air |
| Size Interior | 800 - 899 Sqft |
| Type | Apartment |
Parking
| Garage |
Land
| Acreage | No |
Rooms
| Level | Type | Length | Width | Dimensions |
|---|---|---|---|---|
| Ground Level | Living Room | 6.59 m | 3.34 m | 6.59 m x 3.34 m |
| Ground Level | Dining Room | 6.59 m | 3.34 m | 6.59 m x 3.34 m |
| Ground Level | Kitchen | 2.39 m | 2.39 m | 2.39 m x 2.39 m |
| Ground Level | Primary Bedroom | 3.74 m | 3.05 m | 3.74 m x 3.05 m |
| Ground Level | Bedroom 2 | 3.34 m | 3.05 m | 3.34 m x 3.05 m |
Interested?
Contact us for more information
