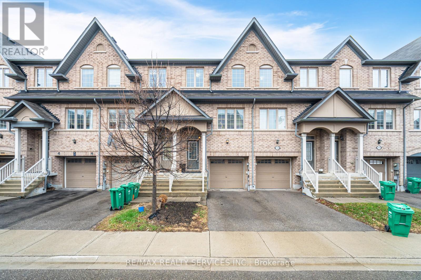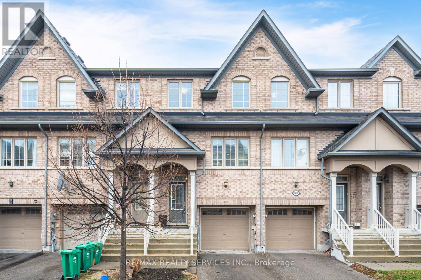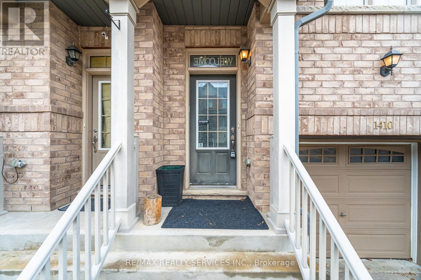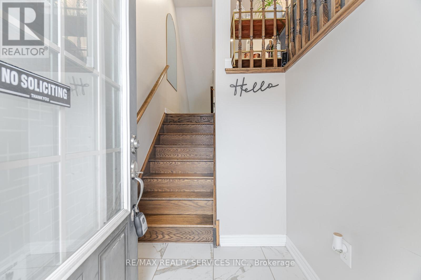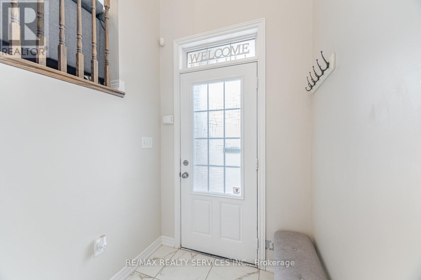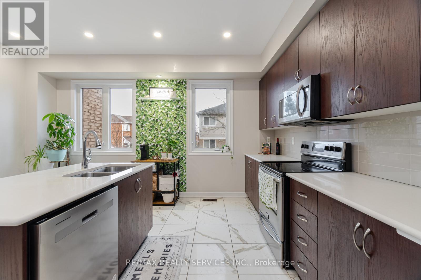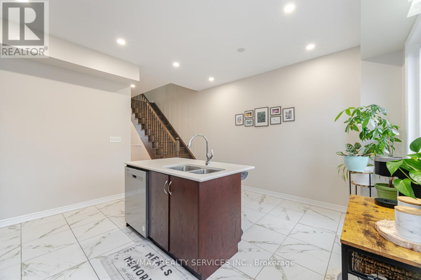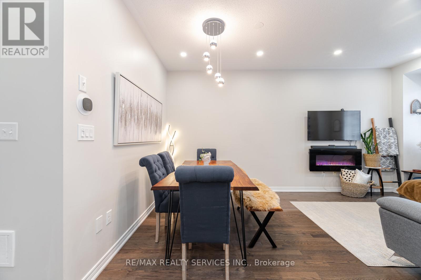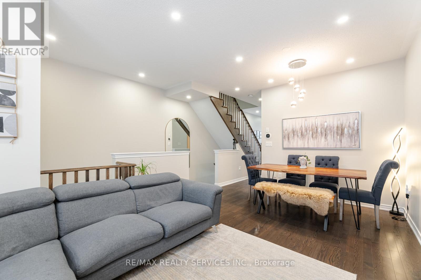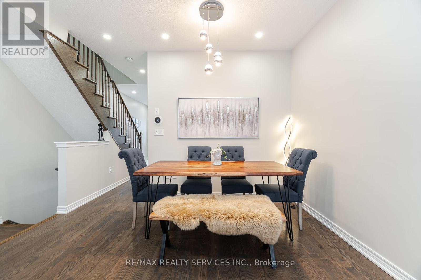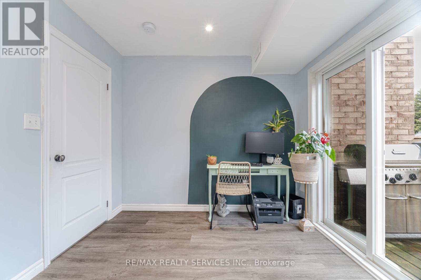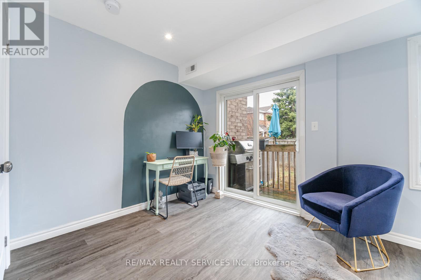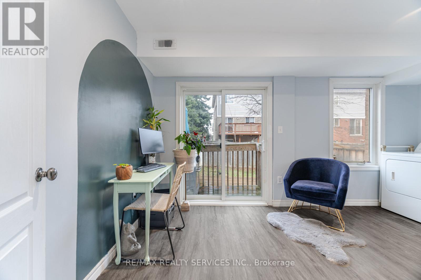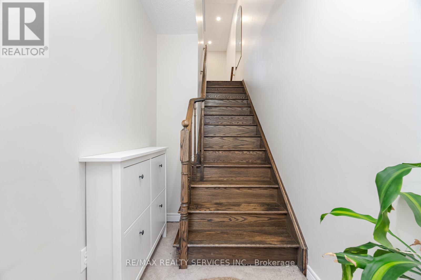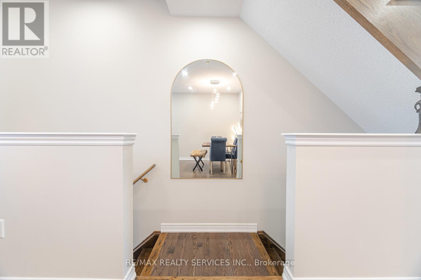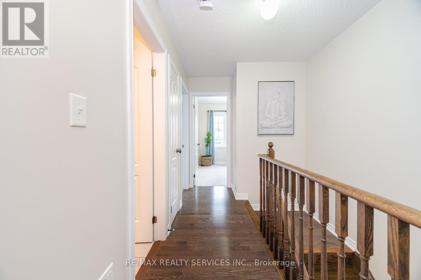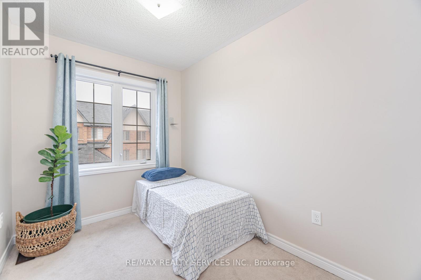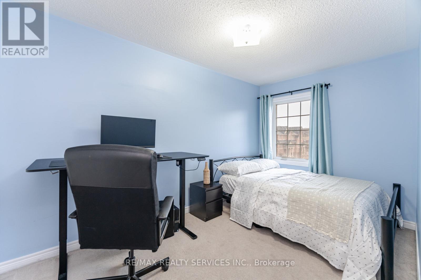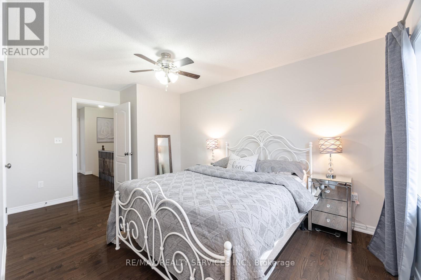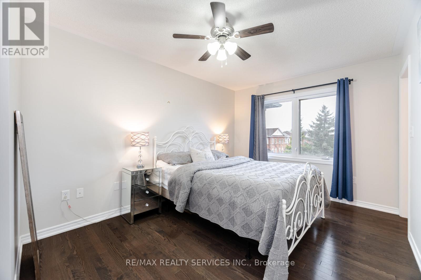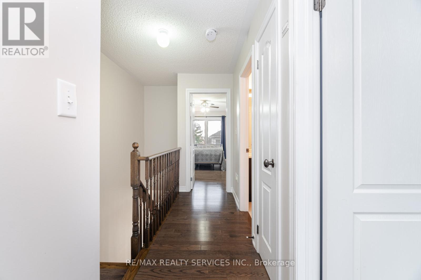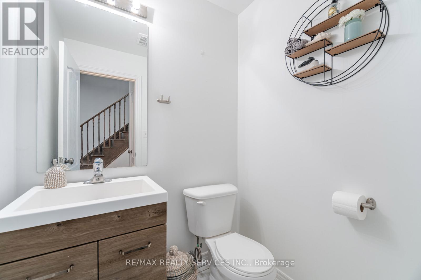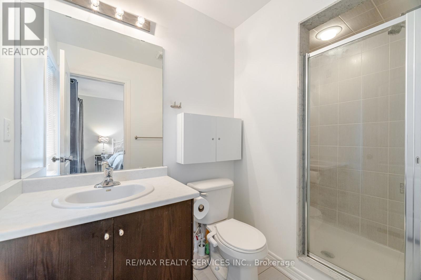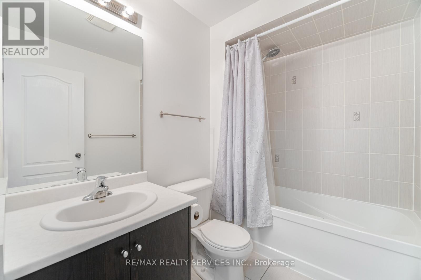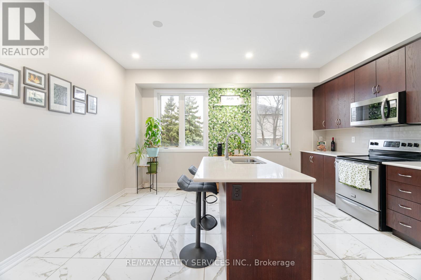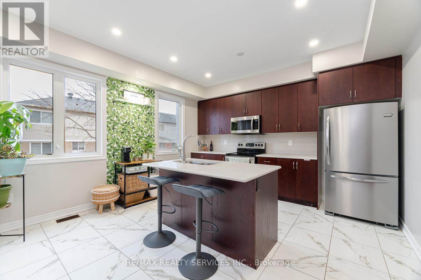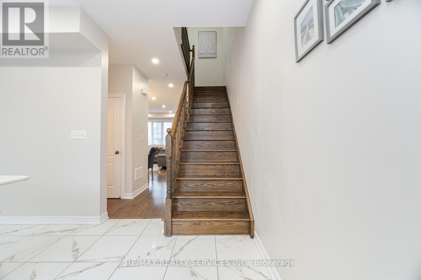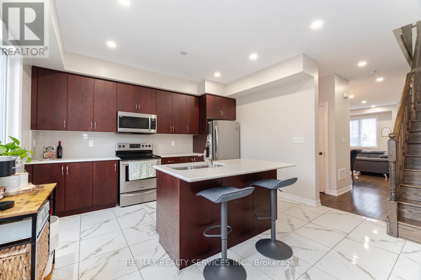4 Bedroom
3 Bathroom
1100 - 1500 sqft
Central Air Conditioning
Forced Air
$929,999
**Look no further!** ***Location! Location!*** This immaculately kept, move-in ready 3-storey freehold townhouse is nestled in the heart of **Mississaugas desirable Heartland neighbourhood**. Featuring numerous upgrades and a spacious, open layout, this home offers a **family-sized eat-in kitchen**, **three generous bedrooms**, and a **finished basement with a walk-out to the backyard**, perfect for a home office or 4th bedroom. Just minutes from major highways and only 10 minutes to **Square One**, with top schools, shopping, and transit all nearby this home truly has it all! (id:41954)
Property Details
|
MLS® Number
|
W12218586 |
|
Property Type
|
Single Family |
|
Community Name
|
East Credit |
|
Parking Space Total
|
2 |
Building
|
Bathroom Total
|
3 |
|
Bedrooms Above Ground
|
3 |
|
Bedrooms Below Ground
|
1 |
|
Bedrooms Total
|
4 |
|
Basement Development
|
Finished |
|
Basement Features
|
Walk Out |
|
Basement Type
|
N/a (finished) |
|
Construction Style Attachment
|
Attached |
|
Cooling Type
|
Central Air Conditioning |
|
Exterior Finish
|
Brick |
|
Foundation Type
|
Concrete |
|
Half Bath Total
|
1 |
|
Heating Fuel
|
Natural Gas |
|
Heating Type
|
Forced Air |
|
Stories Total
|
3 |
|
Size Interior
|
1100 - 1500 Sqft |
|
Type
|
Row / Townhouse |
|
Utility Water
|
Municipal Water |
Parking
Land
|
Acreage
|
No |
|
Sewer
|
Sanitary Sewer |
|
Size Depth
|
89 Ft ,10 In |
|
Size Frontage
|
16 Ft ,4 In |
|
Size Irregular
|
16.4 X 89.9 Ft |
|
Size Total Text
|
16.4 X 89.9 Ft |
Rooms
| Level |
Type |
Length |
Width |
Dimensions |
|
Second Level |
Primary Bedroom |
3.04 m |
4.87 m |
3.04 m x 4.87 m |
|
Second Level |
Bedroom 2 |
2.43 m |
4.02 m |
2.43 m x 4.02 m |
|
Second Level |
Bedroom 3 |
2.19 m |
2.98 m |
2.19 m x 2.98 m |
|
Basement |
Bedroom |
3.65 m |
5.48 m |
3.65 m x 5.48 m |
|
Main Level |
Living Room |
3.65 m |
5.48 m |
3.65 m x 5.48 m |
|
Main Level |
Kitchen |
2.43 m |
4.23 m |
2.43 m x 4.23 m |
|
Main Level |
Eating Area |
2.31 m |
3.87 m |
2.31 m x 3.87 m |
|
Main Level |
Dining Room |
3.65 m |
5.48 m |
3.65 m x 5.48 m |
https://www.realtor.ca/real-estate/28464503/1410-granrock-crescent-mississauga-east-credit-east-credit
