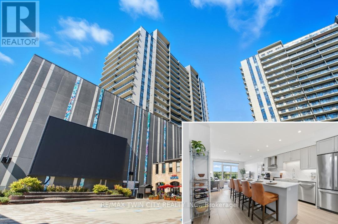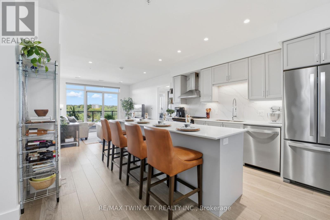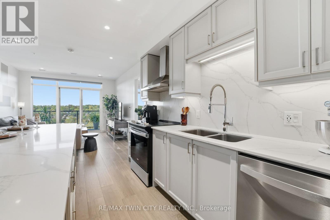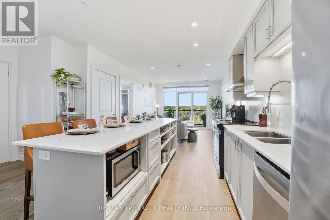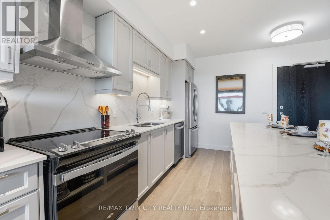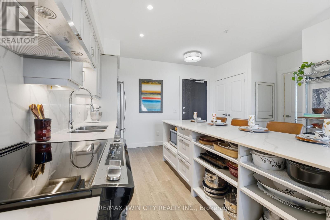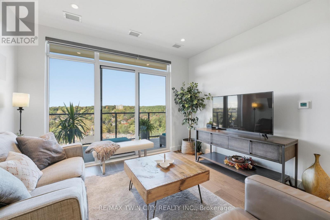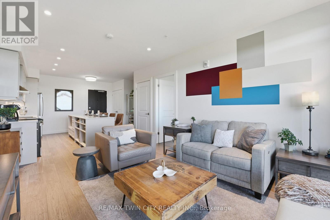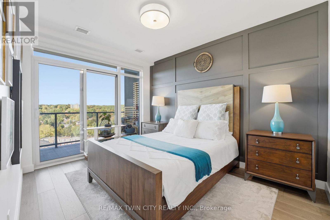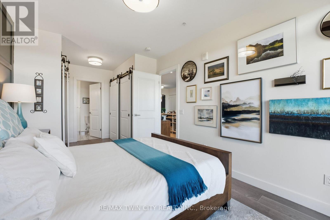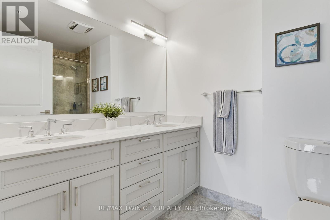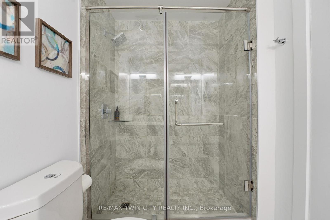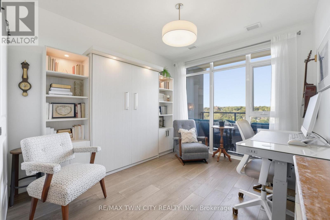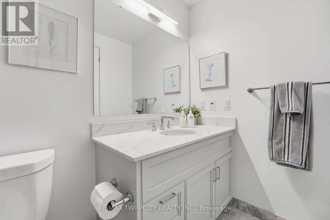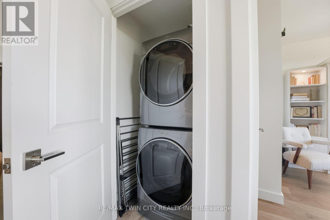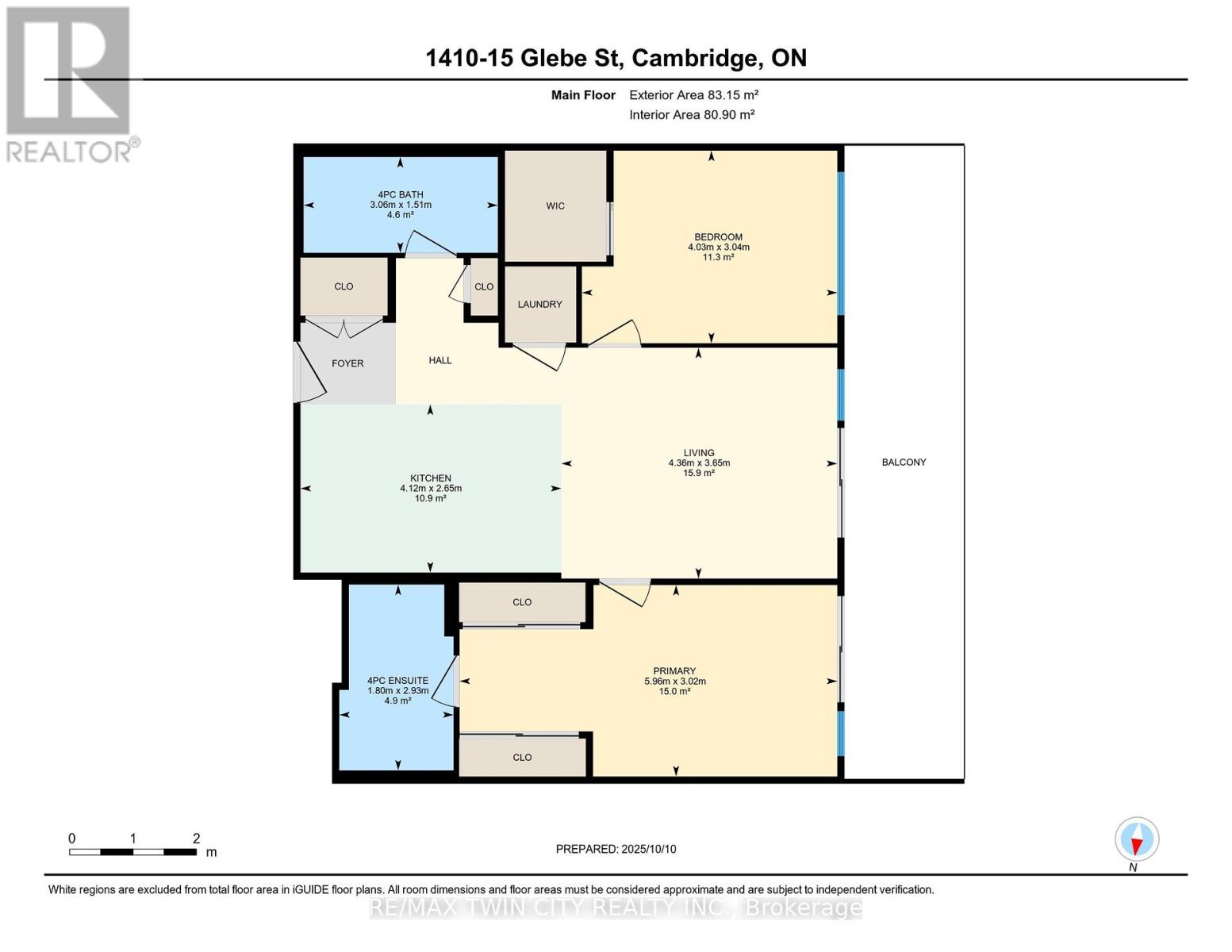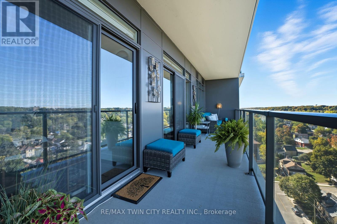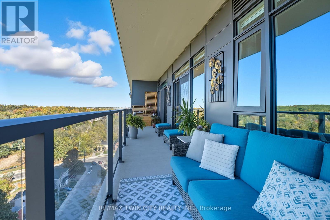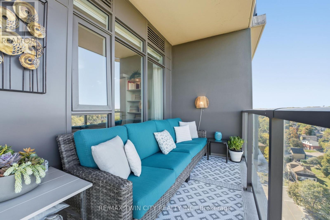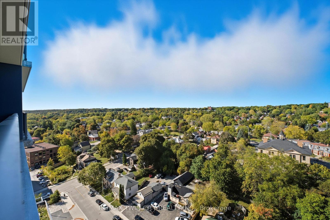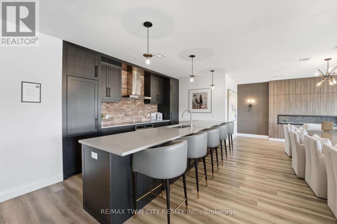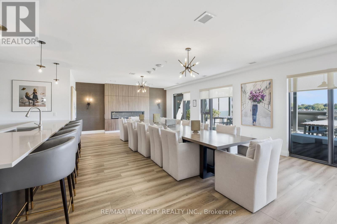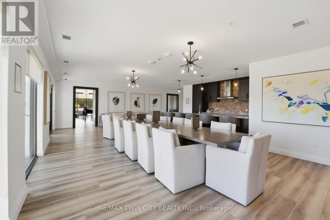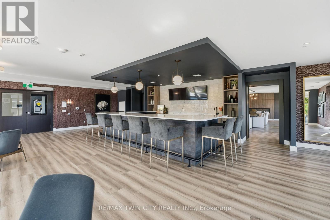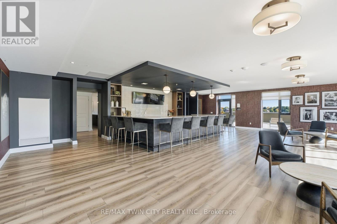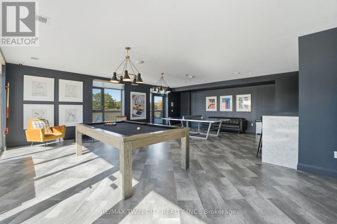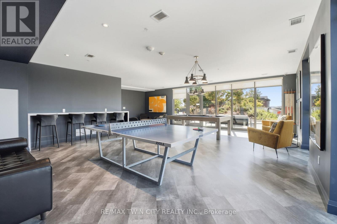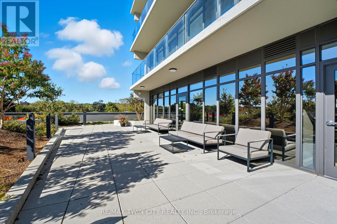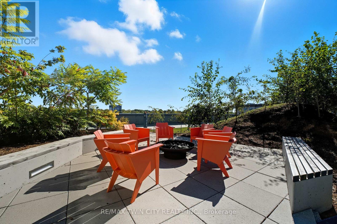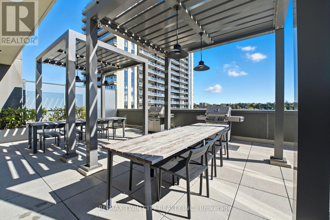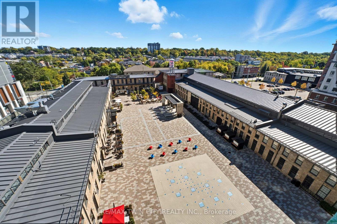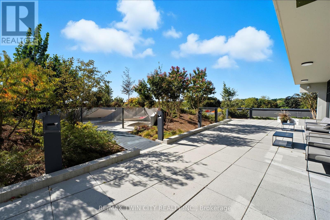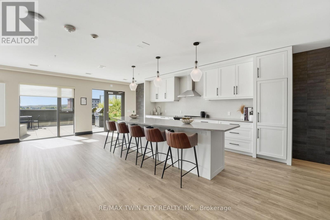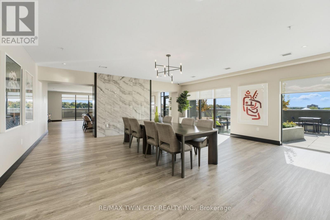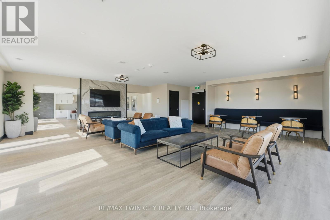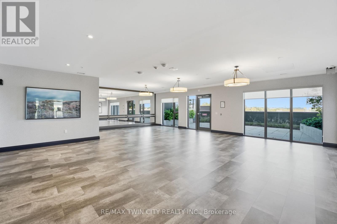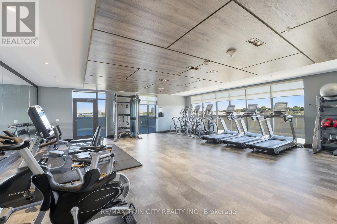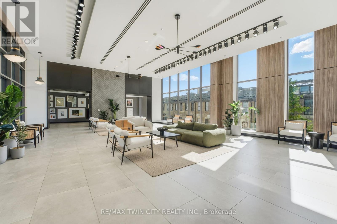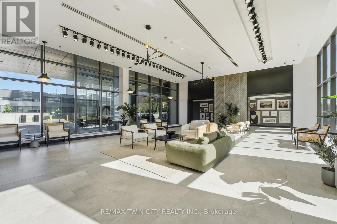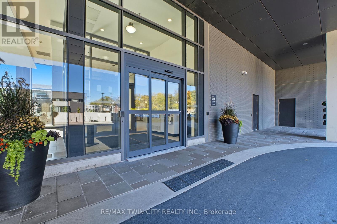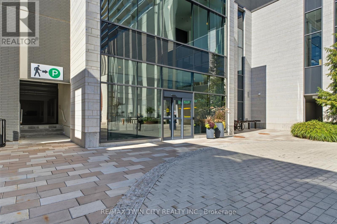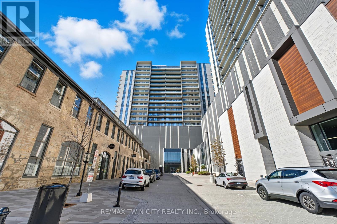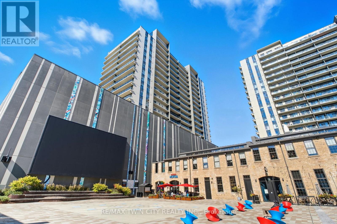1410 - 15 Glebe Street Cambridge, Ontario N1S 0C3
$599,000Maintenance, Insurance, Parking, Common Area Maintenance, Heat
$501.64 Monthly
Maintenance, Insurance, Parking, Common Area Maintenance, Heat
$501.64 MonthlyWelcome to 1410-15 Glebe Street, Cambridge, located in the heart of the vibrant Gaslight District one of the city's most desirable communities. This stunning 2-bedroom, 2-bathroom condo combines modern luxury with urban convenience, offering breathtaking 14th-floor views of West Galt Parks through expansive floor-to-ceiling windows that fill the space with natural light. The upgraded suite features an open-concept layout with engineered hardwood flooring throughout, a full-size kitchen island, and stainless steel appliances perfect for both everyday living and entertaining. Enjoy seamless comfort with automated blinds and step out onto your oversized balcony to take in serene, unobstructed views. This unit includes one parking space and one locker for added convenience. Residents enjoy access to premium amenities, including a state-of-the-art fitness center, rooftop terrace, and concierge service. With the Gaslight Districts shopping, dining, and entertainment options just steps from your door, this condo offers the ideal blend of lifestyle and location. Don't miss your chance to experience upscale condo living at its finest book your showing today! (id:41954)
Property Details
| MLS® Number | X12457841 |
| Property Type | Single Family |
| Amenities Near By | Place Of Worship, Public Transit |
| Community Features | Pet Restrictions |
| Features | Elevator, Balcony, In Suite Laundry |
| Parking Space Total | 1 |
Building
| Bathroom Total | 2 |
| Bedrooms Above Ground | 2 |
| Bedrooms Total | 2 |
| Age | 0 To 5 Years |
| Amenities | Exercise Centre, Storage - Locker |
| Appliances | Garage Door Opener Remote(s), Water Softener, Dishwasher, Dryer, Hood Fan, Stove, Washer, Window Coverings, Refrigerator |
| Cooling Type | Central Air Conditioning |
| Exterior Finish | Concrete, Steel |
| Fire Protection | Smoke Detectors |
| Foundation Type | Poured Concrete |
| Heating Fuel | Natural Gas |
| Heating Type | Forced Air |
| Size Interior | 800 - 899 Sqft |
| Type | Apartment |
Parking
| Underground | |
| Garage | |
| Inside Entry |
Land
| Acreage | No |
| Land Amenities | Place Of Worship, Public Transit |
| Zoning Description | Fc1rm1 |
Rooms
| Level | Type | Length | Width | Dimensions |
|---|---|---|---|---|
| Main Level | Kitchen | 2.65 m | 4.12 m | 2.65 m x 4.12 m |
| Main Level | Living Room | 3.65 m | 4.36 m | 3.65 m x 4.36 m |
| Main Level | Primary Bedroom | 3.02 m | 5.96 m | 3.02 m x 5.96 m |
| Main Level | Bathroom | 2.93 m | 1.8 m | 2.93 m x 1.8 m |
| Main Level | Bedroom | 3.04 m | 4.03 m | 3.04 m x 4.03 m |
| Main Level | Bathroom | 1.51 m | 3.06 m | 1.51 m x 3.06 m |
https://www.realtor.ca/real-estate/28979835/1410-15-glebe-street-cambridge
Interested?
Contact us for more information
