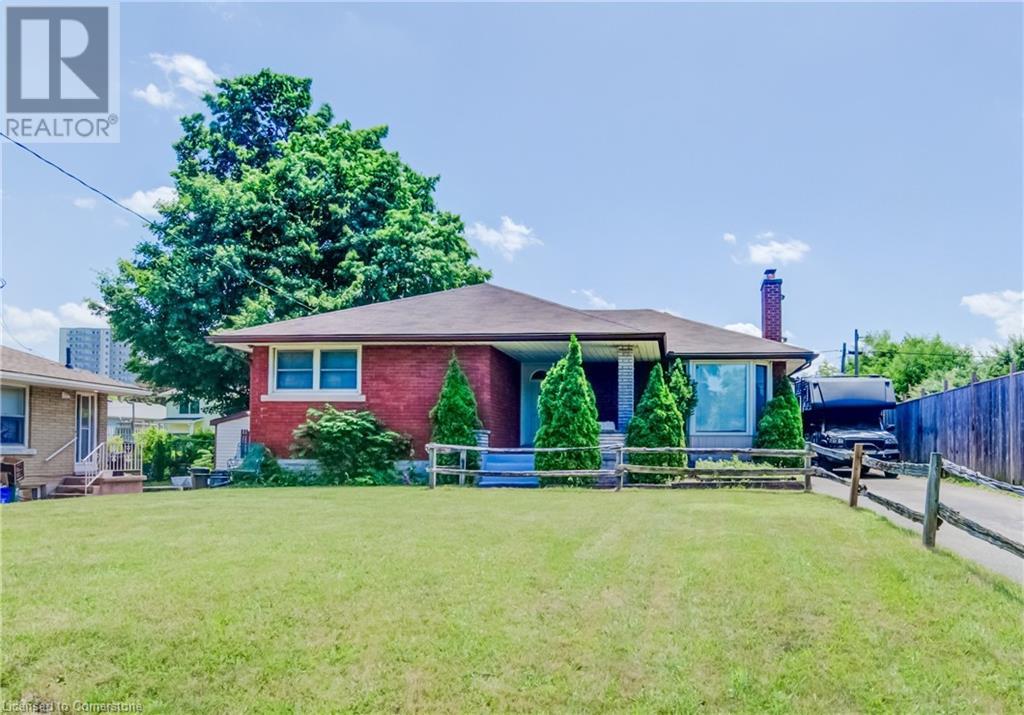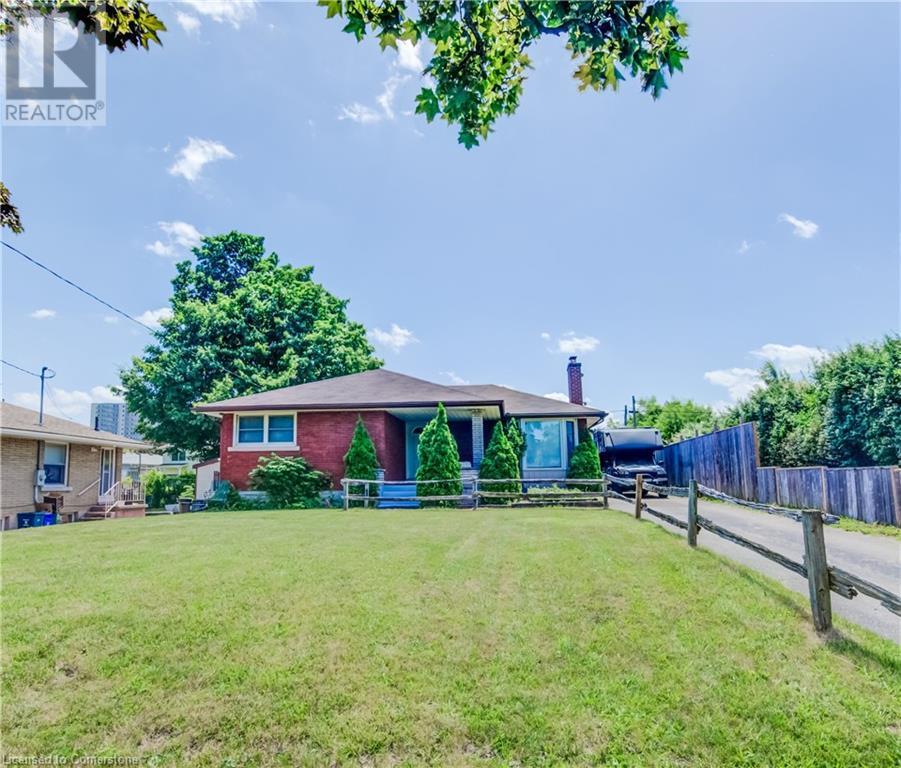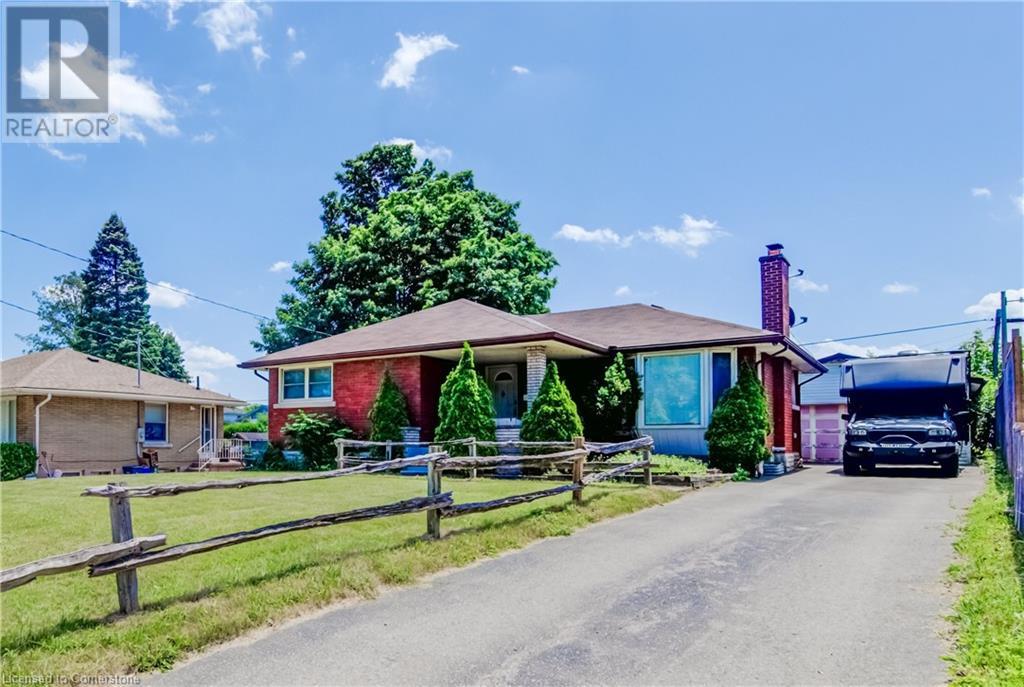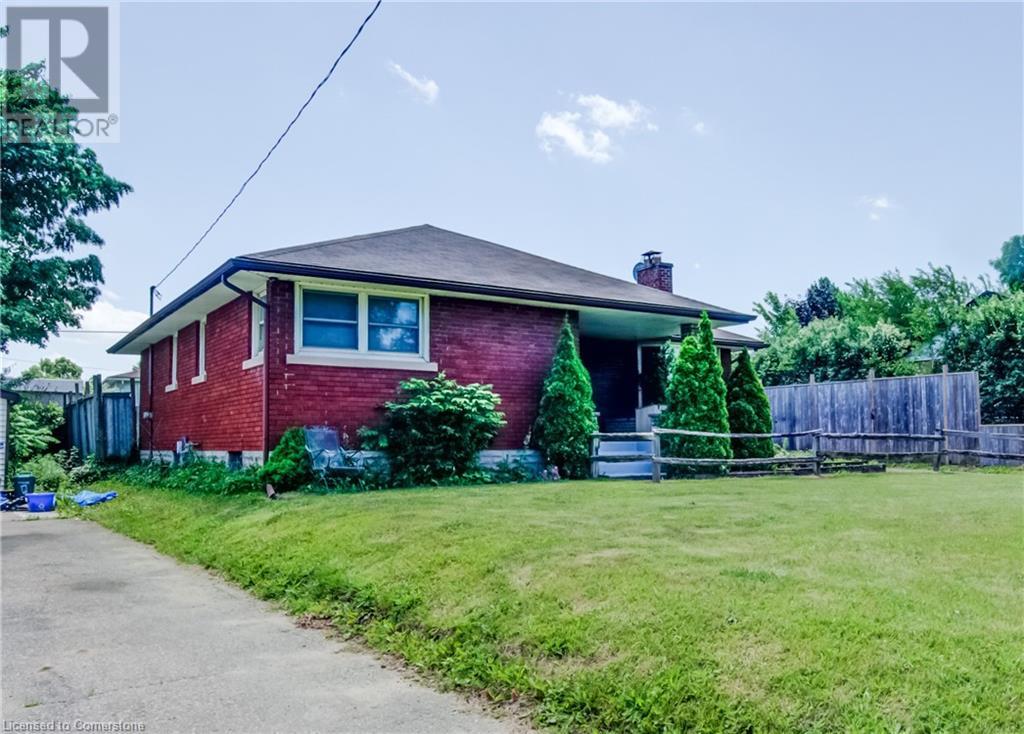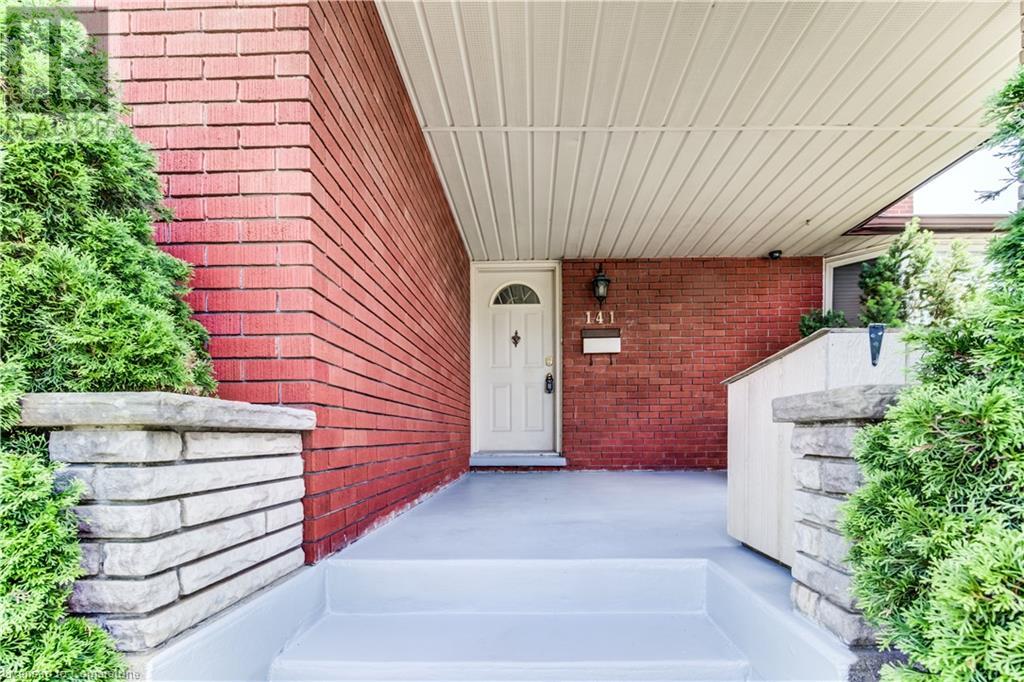141 Woodhaven Road Kitchener, Ontario N2C 1V2
3 Bedroom
2 Bathroom
1236 sqft
Bungalow
Fireplace
None
Forced Air
$599,900
Welcome to 141 Woodhaven Rd! This 3 bedroom brick bungalow located in the mature neighborhood of Kingsdale boasts easy access to schools, parks, shopping, restaurants and public transit including the LRT! Perfect home for first time buyers or someone wanting to invest in a home that would be easy to update and live in. Large, detached double garage sits neatly toward the back of this property which includes a fully fenced back yard. So much opportunity here, take action now before this one is gone! One room in basement easily converted into a bedroom (id:41954)
Property Details
| MLS® Number | 40744592 |
| Property Type | Single Family |
| Amenities Near By | Park, Place Of Worship, Playground, Public Transit, Schools, Shopping |
| Community Features | Quiet Area |
| Features | Paved Driveway |
| Parking Space Total | 6 |
Building
| Bathroom Total | 2 |
| Bedrooms Above Ground | 3 |
| Bedrooms Total | 3 |
| Appliances | Dryer, Refrigerator, Stove, Washer |
| Architectural Style | Bungalow |
| Basement Development | Partially Finished |
| Basement Type | Full (partially Finished) |
| Constructed Date | 1956 |
| Construction Style Attachment | Detached |
| Cooling Type | None |
| Exterior Finish | Brick Veneer |
| Fireplace Fuel | Wood |
| Fireplace Present | Yes |
| Fireplace Total | 1 |
| Fireplace Type | Other - See Remarks |
| Half Bath Total | 1 |
| Heating Fuel | Natural Gas |
| Heating Type | Forced Air |
| Stories Total | 1 |
| Size Interior | 1236 Sqft |
| Type | House |
| Utility Water | Municipal Water |
Parking
| Detached Garage |
Land
| Access Type | Road Access |
| Acreage | No |
| Fence Type | Fence |
| Land Amenities | Park, Place Of Worship, Playground, Public Transit, Schools, Shopping |
| Sewer | Municipal Sewage System |
| Size Frontage | 53 Ft |
| Size Total Text | Under 1/2 Acre |
| Zoning Description | R2a |
Rooms
| Level | Type | Length | Width | Dimensions |
|---|---|---|---|---|
| Basement | Cold Room | 12'0'' x 9'0'' | ||
| Basement | Laundry Room | 14'5'' x 9'1'' | ||
| Basement | Utility Room | 20'10'' x 10'10'' | ||
| Basement | Other | 12'9'' x 9'3'' | ||
| Basement | Recreation Room | 18'11'' x 14'1'' | ||
| Basement | 2pc Bathroom | 7'6'' x 3'10'' | ||
| Basement | Other | 13'8'' x 8'4'' | ||
| Main Level | 4pc Bathroom | 8'6'' x 6'2'' | ||
| Main Level | Primary Bedroom | 14'10'' x 9'9'' | ||
| Main Level | Bedroom | 9'1'' x 8'10'' | ||
| Main Level | Bedroom | 12'1'' x 8'7'' | ||
| Main Level | Kitchen | 14'3'' x 9'4'' | ||
| Main Level | Dinette | 17'2'' x 7'3'' | ||
| Main Level | Living Room | 17'0'' x 12'10'' |
https://www.realtor.ca/real-estate/28514031/141-woodhaven-road-kitchener
Interested?
Contact us for more information
