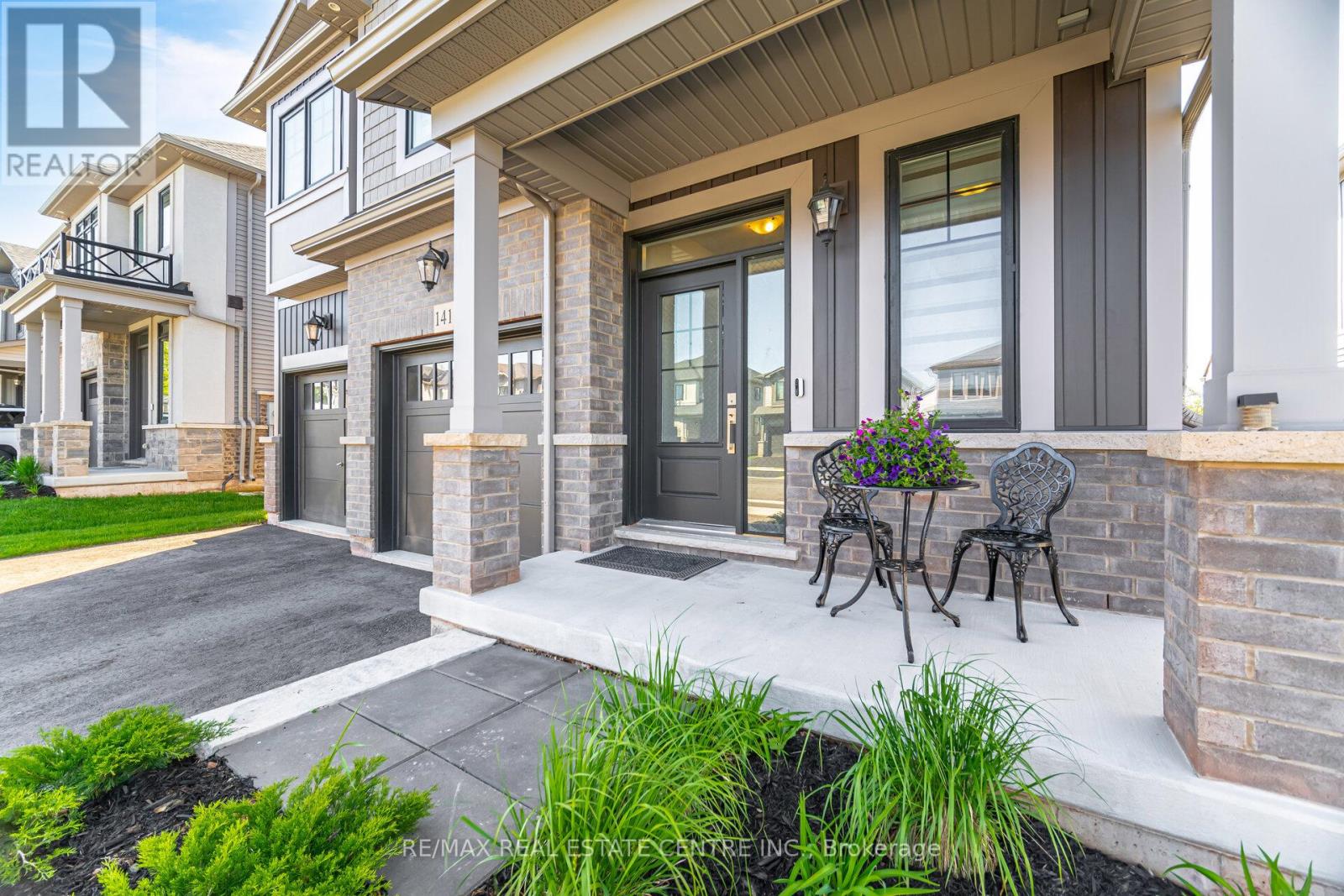6 Bedroom
4 Bathroom
2000 - 2500 sqft
Fireplace
Central Air Conditioning
Forced Air
$1,269,000
4+1 Bedroom PLUS a Main Floor Office Home Close To Grimsby Beach! A Rare Opportunity To Own The Only Property WithThis Custom Elevation And Floor Plan 3000+ Sq ft of Living Space. Built With Premium Upgrades Throughout. Highlights Include A Custom-Designed Kitchen With Quartz Countertops And Backsplash, Oversized Island With Breakfast Bar, Extended Pantry, Built-In Bench With Storage, And Under-Cabinet Lighting. Hardwood Flooring On The Main Level, A Bespoke Office Nook! A Fireplace-Warmed Great Room, And Walkout Access To A Two-Tier Deck With Safety Fencing .The Primary Suite Offers True Luxury With A 5-Piece Ensuite And 2 Walk-In Closets. Four Spacious Bedrooms Upstairs With Oversized Windows lots Natural Light .A Finished Basement WithA Bedroom, 3-Piece Bath, Rec Room with Fireplace, And Quartz Wet Bar Provides In-Law Or Nanny Suite Potential, Ideal For Multi-Generational Living. Additional Value Designed For Elevated Living: Double Coat Closets, Upgraded Stair Railings, Laundry Room Cabinetry,Covered Front Porch, And A Fully Fenced Backyard. Close To QEW, Highly Rated Schools, Escarpment, Amenities, And The Beach! This BrightHome Is Thoughtfully Upgraded for A Family ! Supplement With All Upgrades And Inclusions Attached (id:41954)
Property Details
|
MLS® Number
|
X12222122 |
|
Property Type
|
Single Family |
|
Community Name
|
542 - Grimsby East |
|
Amenities Near By
|
Beach, Public Transit |
|
Equipment Type
|
Water Heater - Tankless |
|
Features
|
Conservation/green Belt, Lighting, In-law Suite |
|
Parking Space Total
|
4 |
|
Rental Equipment Type
|
Water Heater - Tankless |
|
Structure
|
Patio(s), Porch |
Building
|
Bathroom Total
|
4 |
|
Bedrooms Above Ground
|
4 |
|
Bedrooms Below Ground
|
2 |
|
Bedrooms Total
|
6 |
|
Age
|
0 To 5 Years |
|
Amenities
|
Fireplace(s) |
|
Appliances
|
Water Heater - Tankless, Garage Door Opener Remote(s), Central Vacuum, Dishwasher, Dryer, Garage Door Opener, Microwave, Hood Fan, Stove, Washer, Refrigerator |
|
Basement Development
|
Finished |
|
Basement Type
|
N/a (finished) |
|
Construction Style Attachment
|
Detached |
|
Cooling Type
|
Central Air Conditioning |
|
Exterior Finish
|
Brick, Vinyl Siding |
|
Fireplace Present
|
Yes |
|
Fireplace Total
|
2 |
|
Fireplace Type
|
Insert,free Standing Metal |
|
Flooring Type
|
Carpeted |
|
Foundation Type
|
Block |
|
Half Bath Total
|
1 |
|
Heating Fuel
|
Natural Gas |
|
Heating Type
|
Forced Air |
|
Stories Total
|
2 |
|
Size Interior
|
2000 - 2500 Sqft |
|
Type
|
House |
|
Utility Water
|
Municipal Water |
Parking
Land
|
Acreage
|
No |
|
Land Amenities
|
Beach, Public Transit |
|
Sewer
|
Sanitary Sewer |
|
Size Depth
|
98 Ft ,8 In |
|
Size Frontage
|
45 Ft |
|
Size Irregular
|
45 X 98.7 Ft |
|
Size Total Text
|
45 X 98.7 Ft |
Rooms
| Level |
Type |
Length |
Width |
Dimensions |
|
Second Level |
Primary Bedroom |
4.754 m |
4.328 m |
4.754 m x 4.328 m |
|
Second Level |
Bedroom 2 |
3.691 m |
3.657 m |
3.691 m x 3.657 m |
|
Second Level |
Bedroom 3 |
3.691 m |
3.657 m |
3.691 m x 3.657 m |
|
Second Level |
Bedroom 4 |
3.352 m |
2.773 m |
3.352 m x 2.773 m |
|
Basement |
Office |
|
|
Measurements not available |
|
Basement |
Bedroom 5 |
|
|
Measurements not available |
|
Basement |
Family Room |
|
|
Measurements not available |
|
Main Level |
Great Room |
6.096 m |
4.876 m |
6.096 m x 4.876 m |
|
Main Level |
Eating Area |
2.621 m |
4.45 m |
2.621 m x 4.45 m |
|
Main Level |
Kitchen |
3.048 m |
4.45 m |
3.048 m x 4.45 m |
|
Main Level |
Office |
2.327 m |
1.471 m |
2.327 m x 1.471 m |
https://www.realtor.ca/real-estate/28471677/141-terrace-drive-grimsby-grimsby-east-542-grimsby-east














































