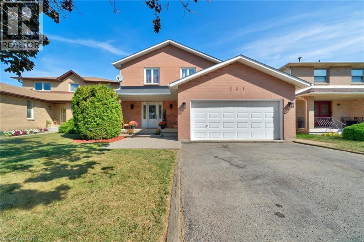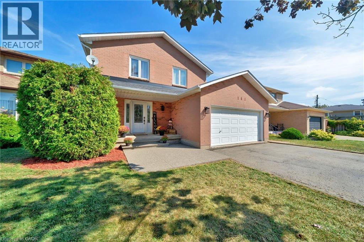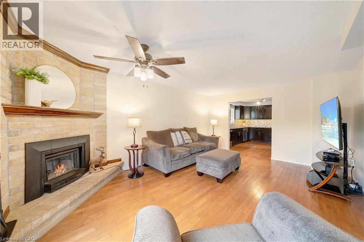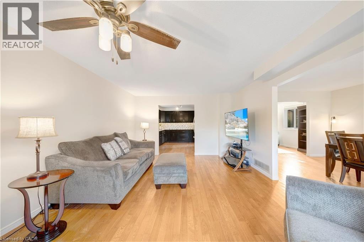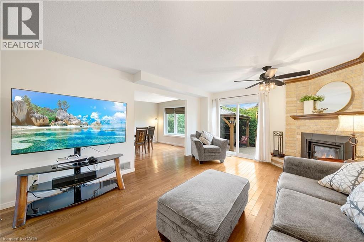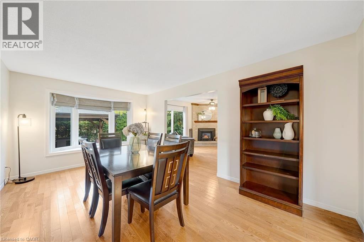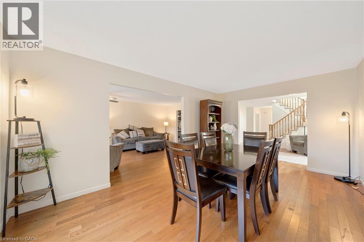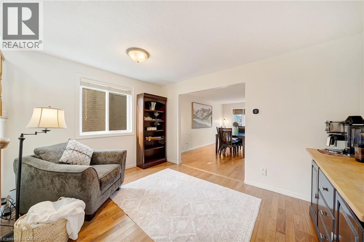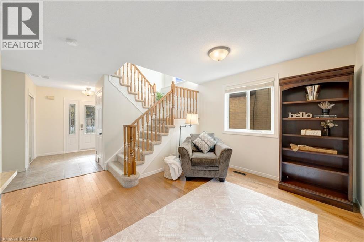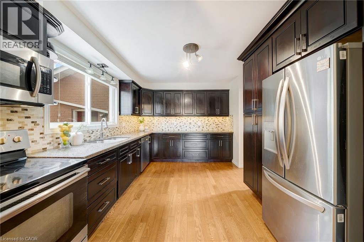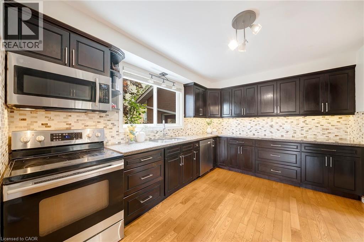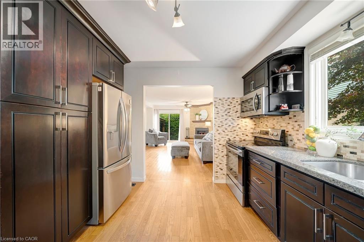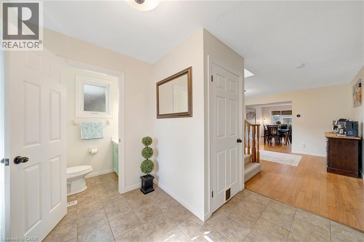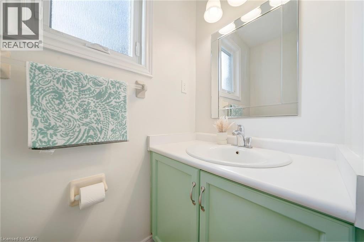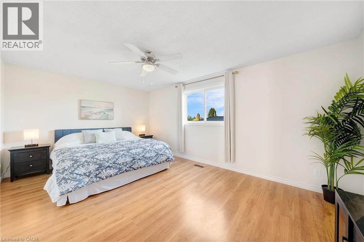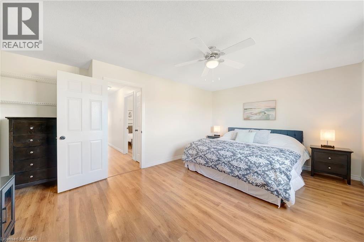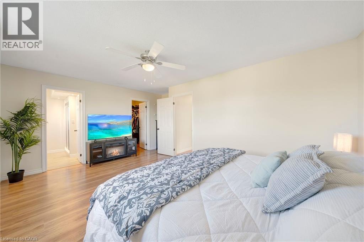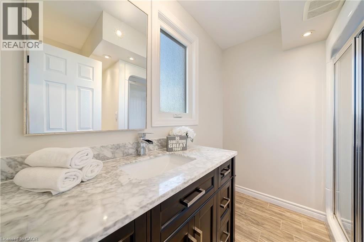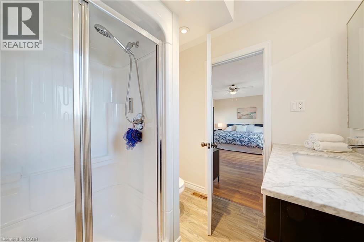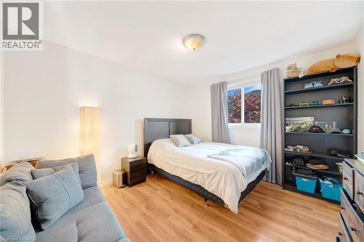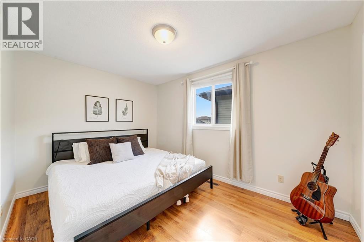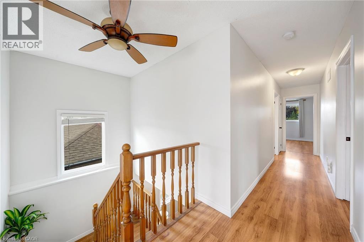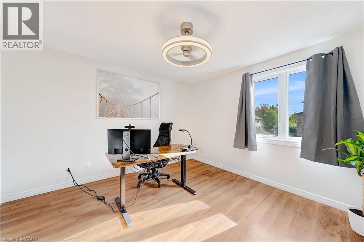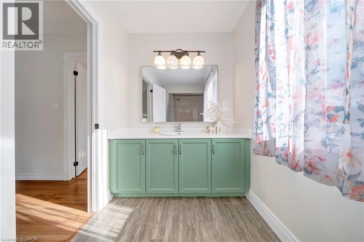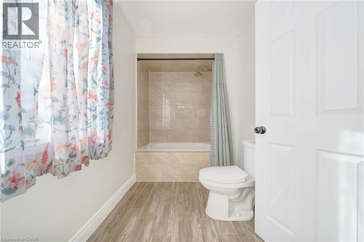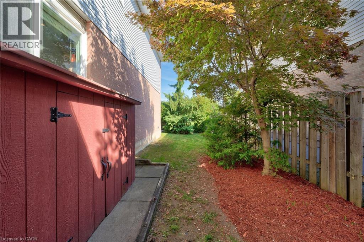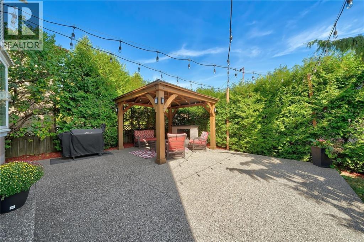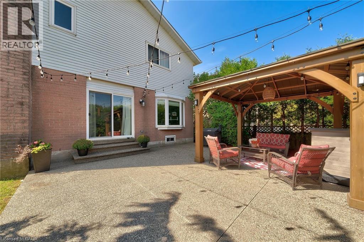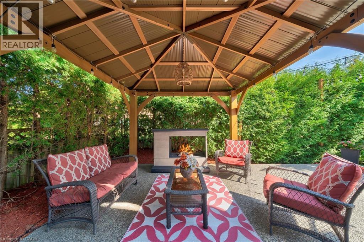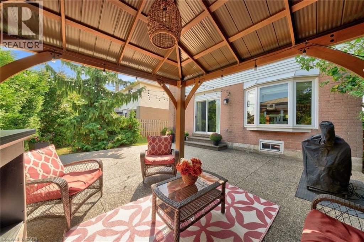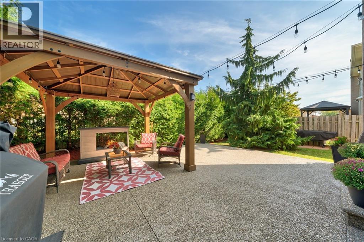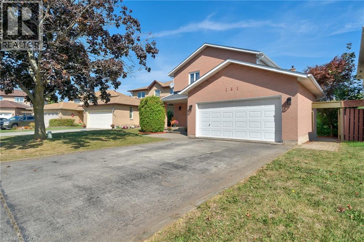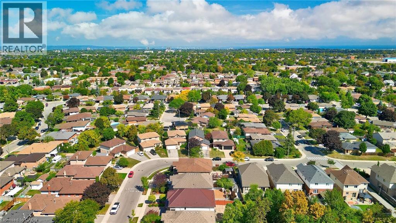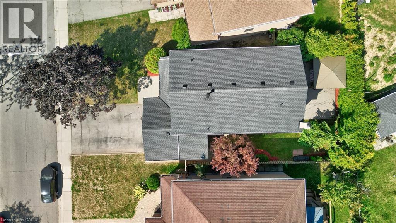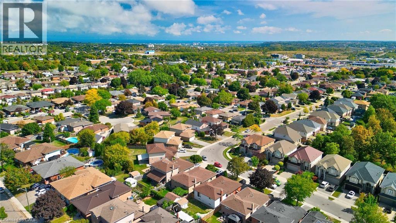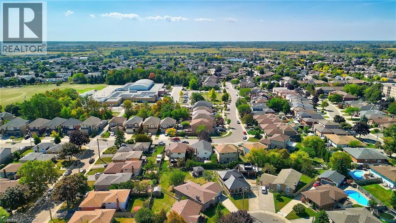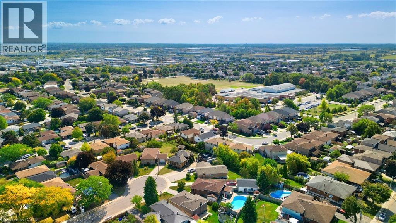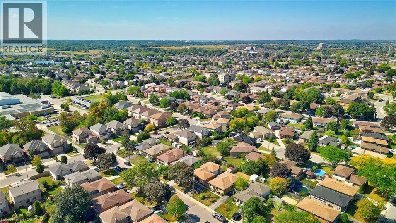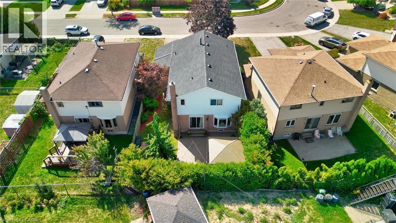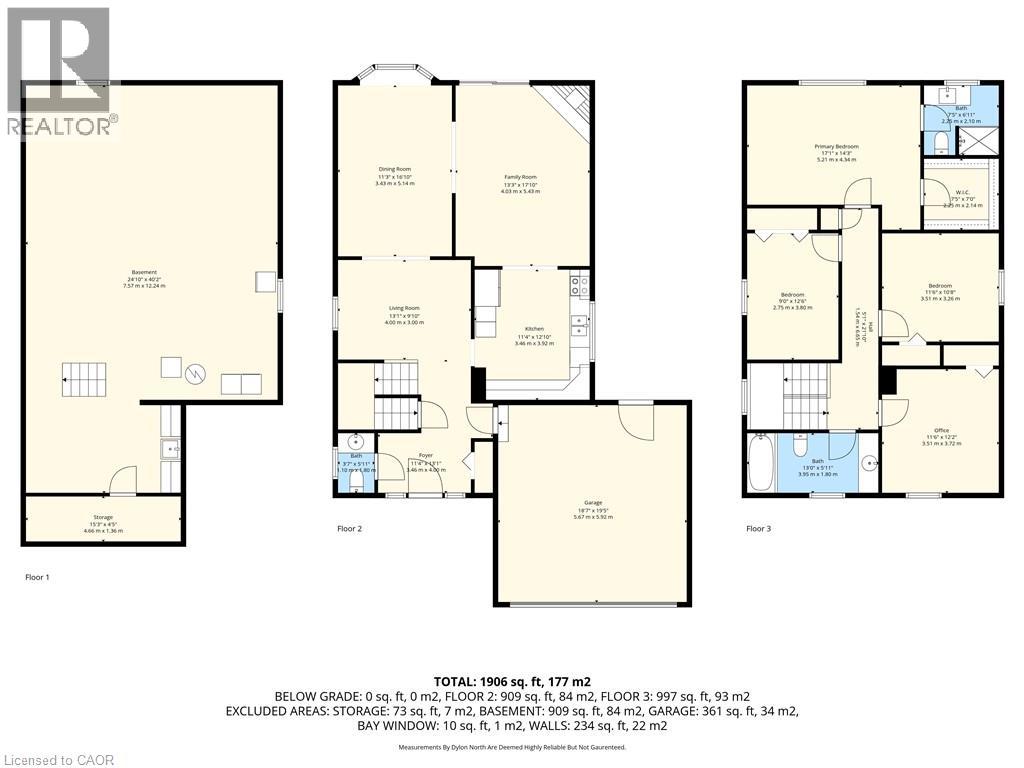141 Templemead Drive Hamilton, Ontario L8W 3G4
$879,000
Freshly painted throughout, this spacious and bright family home is move-in ready. The main floor features a powder room, a large kitchen with ample cabinet space and a brand-new dishwasher (Oct 2025), and a spacious yet cozy living room centred around a beautiful wood-burning fireplace insert (complete with a chimney liner) perfect for family movie nights or relaxing after a long day. Sliding glass doors open to your private backyard oasis, ideal for weekend BBQs and family get-togethers. The smoker, gazebo, patio furniture, and outdoor fireplace are all included, so you can start entertaining right away. You’ll also find a formal dining room and an additional sitting area, perfect for a home office, playroom, or reading nook. Upstairs offers four generous bedrooms, including a sun-filled primary suite with a 3pc ensuite and walk-in closet, plus another 4pc bathroom. The unfinished basement awaits your personal touch, perfect for a recreation room or home gym. Located in a family-friendly area, this home is walking distance to schools and close to parks, shopping, and highway access, offering the ideal blend of comfort, lifestyle, and convenience. (id:41954)
Open House
This property has open houses!
2:00 pm
Ends at:4:00 pm
2:00 pm
Ends at:4:00 pm
Property Details
| MLS® Number | 40779646 |
| Property Type | Single Family |
| Amenities Near By | Park, Place Of Worship, Playground, Public Transit, Schools, Shopping |
| Features | Southern Exposure, Paved Driveway, Gazebo |
| Parking Space Total | 6 |
Building
| Bathroom Total | 3 |
| Bedrooms Above Ground | 4 |
| Bedrooms Total | 4 |
| Appliances | Dishwasher, Dryer, Refrigerator, Stove, Washer, Hood Fan |
| Architectural Style | 2 Level |
| Basement Development | Unfinished |
| Basement Type | Full (unfinished) |
| Constructed Date | 1989 |
| Construction Style Attachment | Detached |
| Cooling Type | Central Air Conditioning |
| Exterior Finish | Brick |
| Fireplace Present | Yes |
| Fireplace Total | 1 |
| Foundation Type | Poured Concrete |
| Half Bath Total | 1 |
| Heating Fuel | Natural Gas |
| Heating Type | Forced Air |
| Stories Total | 2 |
| Size Interior | 2050 Sqft |
| Type | House |
| Utility Water | Municipal Water |
Parking
| Attached Garage |
Land
| Access Type | Road Access, Highway Access |
| Acreage | No |
| Land Amenities | Park, Place Of Worship, Playground, Public Transit, Schools, Shopping |
| Sewer | Municipal Sewage System |
| Size Depth | 101 Ft |
| Size Frontage | 45 Ft |
| Size Total Text | Under 1/2 Acre |
| Zoning Description | C/s-281 |
Rooms
| Level | Type | Length | Width | Dimensions |
|---|---|---|---|---|
| Second Level | Bedroom | 11'6'' x 12'2'' | ||
| Second Level | 4pc Bathroom | 13'0'' x 5'11'' | ||
| Second Level | Bedroom | 11'6'' x 10'8'' | ||
| Second Level | Bedroom | 9'0'' x 12'6'' | ||
| Second Level | Full Bathroom | 7'5'' x 6'11'' | ||
| Second Level | Primary Bedroom | 17'1'' x 14'3'' | ||
| Basement | Storage | 15'3'' x 4'5'' | ||
| Basement | Other | 24'10'' x 40'2'' | ||
| Main Level | 2pc Bathroom | 3'7'' x 5'11'' | ||
| Main Level | Kitchen | 11'4'' x 12'10'' | ||
| Main Level | Living Room | 13'1'' x 9'10'' | ||
| Main Level | Family Room | 13'3'' x 17'10'' | ||
| Main Level | Dining Room | 11'3'' x 16'10'' |
https://www.realtor.ca/real-estate/28996763/141-templemead-drive-hamilton
Interested?
Contact us for more information
