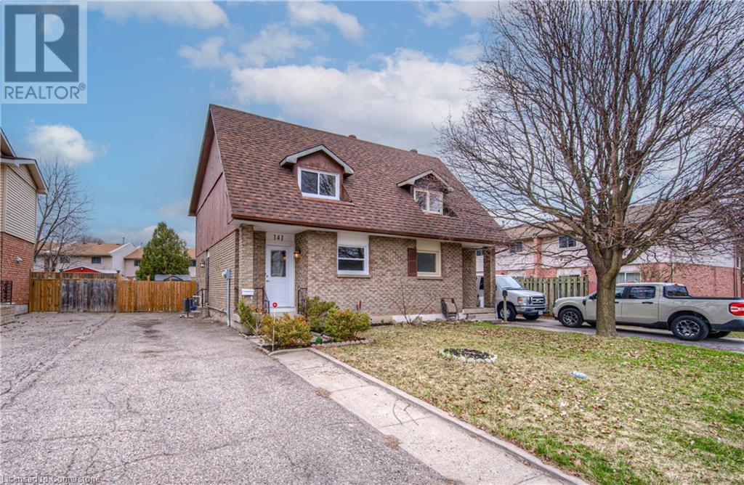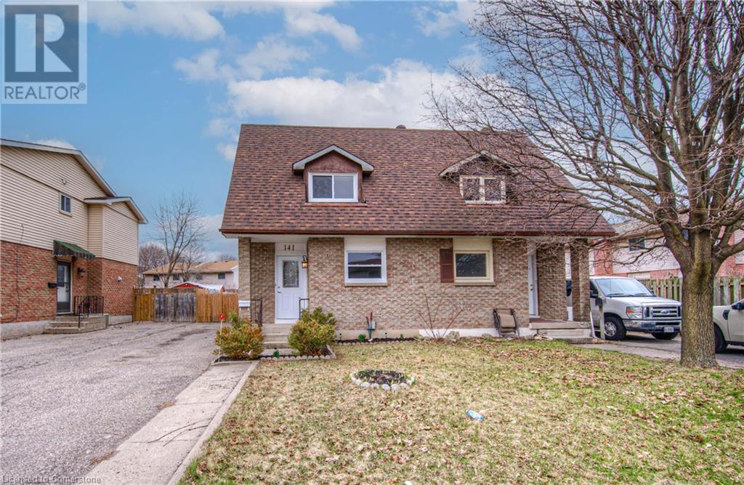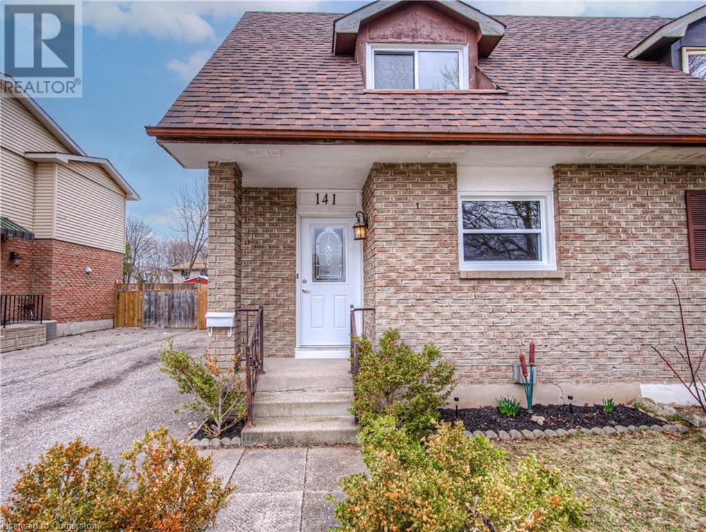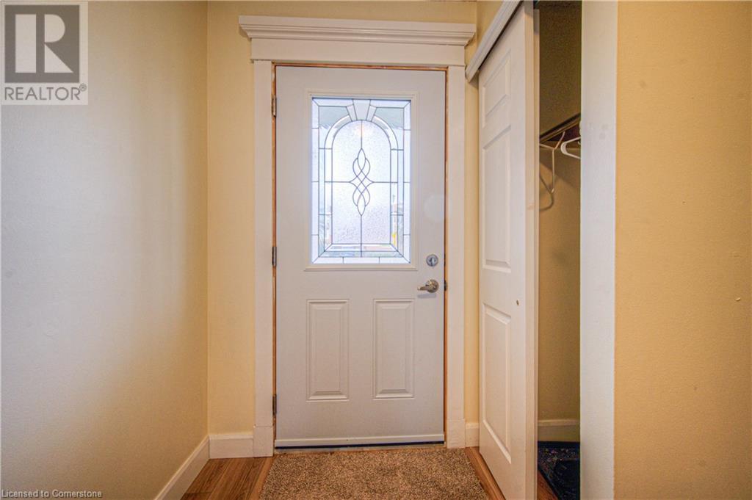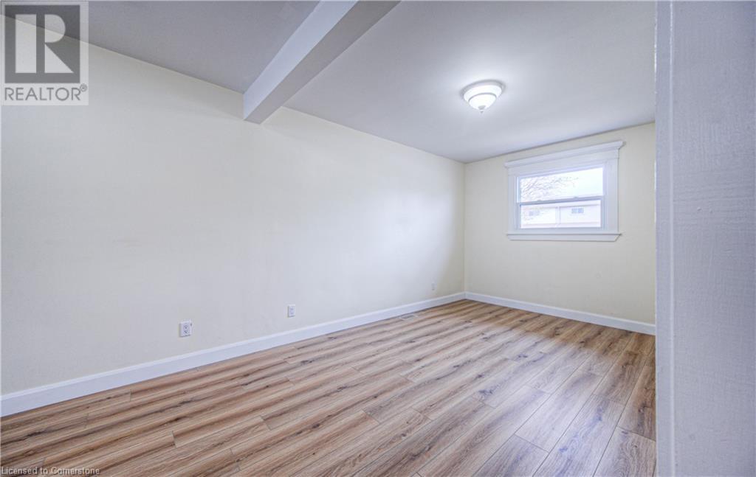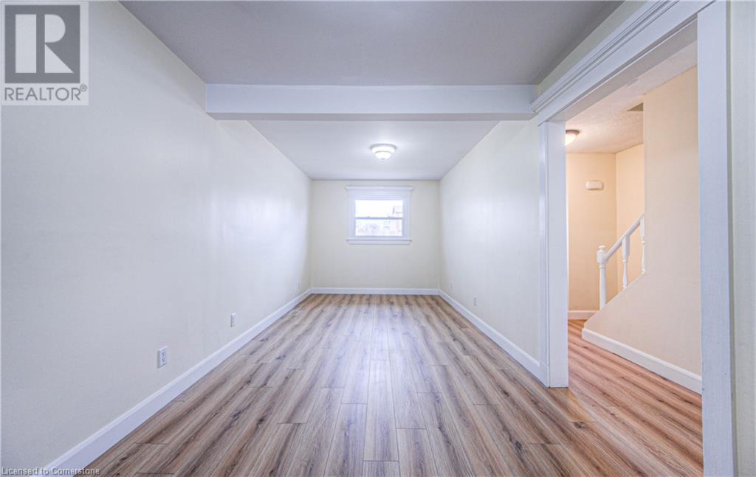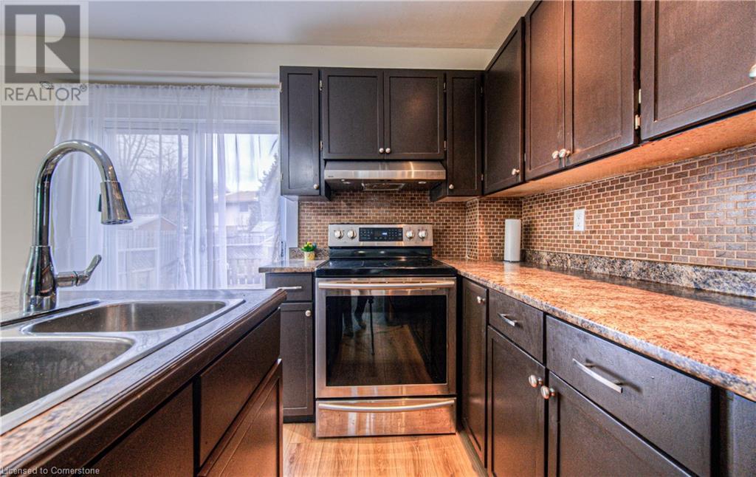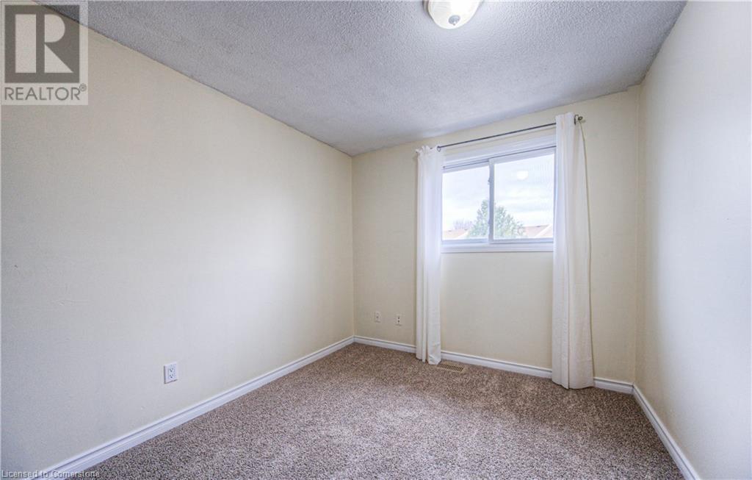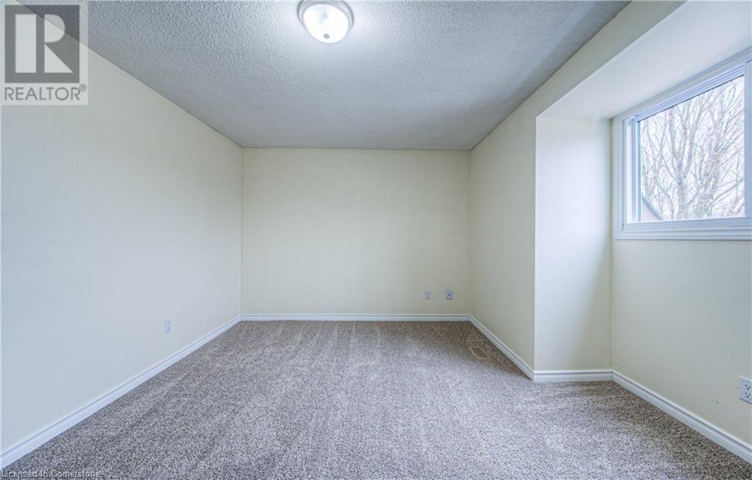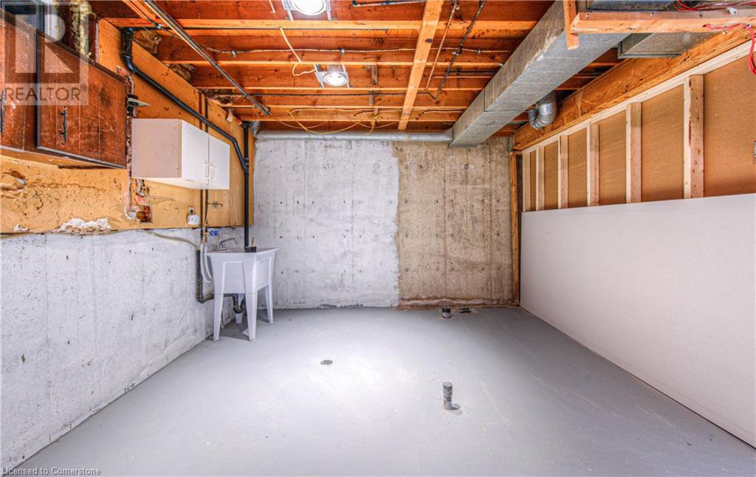3 Bedroom
1 Bathroom
1650 sqft
2 Level
Central Air Conditioning
Forced Air
$569,900
OFFERS ANYTIME FOR THIS GREAT SEMI-DETACHED, 3 BEDROOM HOME IS LOCATED IN A GREAT FAMILY ORIENTED NEIGHBOURHOOD & HAS LOTS TO OFFER!! ALL YOUR AMENITIES ARE CLOSE BY INCLUDING SCHOOLS, PUBLIC TRANSIT & SHOPPING. A COMPLETE REFRESH HAS BEEN DONE OVER THE LAST YEAR INCLUDING: NEW FLOORING & CARPET UP & DOWN, FRESH PAINT, UPDATED BATHROOM UPSTAIRS INCLUDING BATHTUB, VANITY, TILING & FLOORING. NEW FRONT DOOR & 2 NEW WINDOWS AT THE FRONT OF THE HOME. DOWNSTAIRS FEATURES A LARGE RECREATION ROOM & THERE IS A ROUGH-IN FOR A BATHROOM. IN THE FULLY FENCED BACKYARD, THERE IS A DECK OFF THE KITCHEN. THE SHED (WITH HYDRO) IN THE BACKYARD IS PERFECT TO STORE ALL YOUR OUTSIDE ITEMS. (id:41954)
Property Details
|
MLS® Number
|
40699770 |
|
Property Type
|
Single Family |
|
Amenities Near By
|
Airport, Golf Nearby, Hospital, Park, Place Of Worship, Public Transit, Schools, Shopping |
|
Community Features
|
Quiet Area |
|
Equipment Type
|
Water Heater |
|
Features
|
Paved Driveway |
|
Parking Space Total
|
3 |
|
Rental Equipment Type
|
Water Heater |
|
Structure
|
Shed |
Building
|
Bathroom Total
|
1 |
|
Bedrooms Above Ground
|
3 |
|
Bedrooms Total
|
3 |
|
Appliances
|
Dishwasher, Refrigerator, Stove, Water Softener, Hood Fan, Window Coverings |
|
Architectural Style
|
2 Level |
|
Basement Development
|
Finished |
|
Basement Type
|
Full (finished) |
|
Constructed Date
|
1978 |
|
Construction Material
|
Wood Frame |
|
Construction Style Attachment
|
Semi-detached |
|
Cooling Type
|
Central Air Conditioning |
|
Exterior Finish
|
Brick Veneer, Wood |
|
Fire Protection
|
Smoke Detectors |
|
Foundation Type
|
Poured Concrete |
|
Heating Fuel
|
Natural Gas |
|
Heating Type
|
Forced Air |
|
Stories Total
|
2 |
|
Size Interior
|
1650 Sqft |
|
Type
|
House |
|
Utility Water
|
Municipal Water |
Land
|
Acreage
|
No |
|
Fence Type
|
Fence |
|
Land Amenities
|
Airport, Golf Nearby, Hospital, Park, Place Of Worship, Public Transit, Schools, Shopping |
|
Sewer
|
Municipal Sewage System |
|
Size Depth
|
113 Ft |
|
Size Frontage
|
30 Ft |
|
Size Total Text
|
Under 1/2 Acre |
|
Zoning Description
|
Rs1 |
Rooms
| Level |
Type |
Length |
Width |
Dimensions |
|
Second Level |
4pc Bathroom |
|
|
8'0'' x 4'11'' |
|
Second Level |
Bedroom |
|
|
11'10'' x 8'6'' |
|
Second Level |
Bedroom |
|
|
13'8'' x 8'0'' |
|
Second Level |
Primary Bedroom |
|
|
14'6'' x 11'11'' |
|
Basement |
Laundry Room |
|
|
16'5'' x 11'2'' |
|
Basement |
Recreation Room |
|
|
21'3'' x 15'9'' |
|
Main Level |
Kitchen |
|
|
11'4'' x 9'6'' |
|
Main Level |
Living Room/dining Room |
|
|
21'5'' x 9'1'' |
|
Main Level |
Foyer |
|
|
5'0'' x 4'0'' |
https://www.realtor.ca/real-estate/28194788/141-sekura-crescent-cambridge
